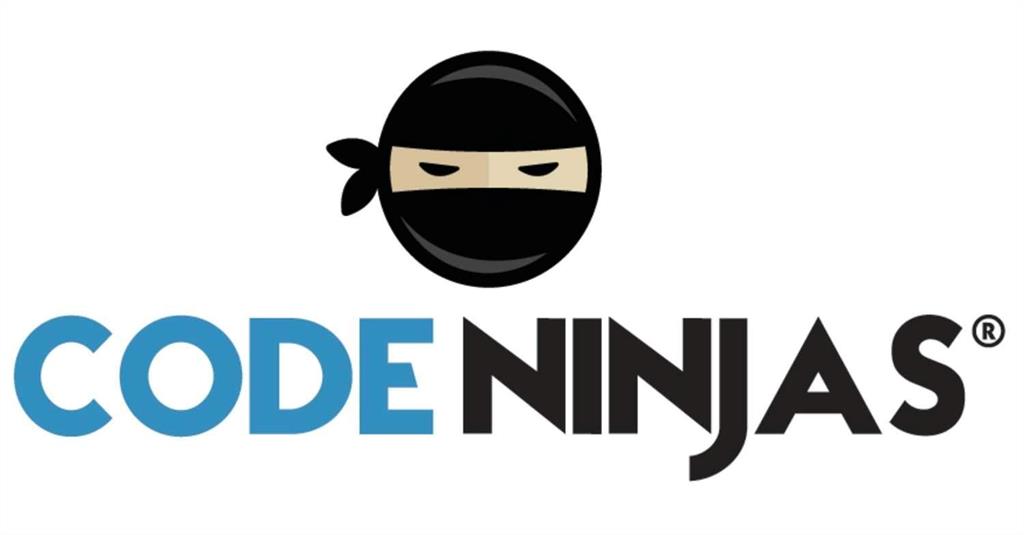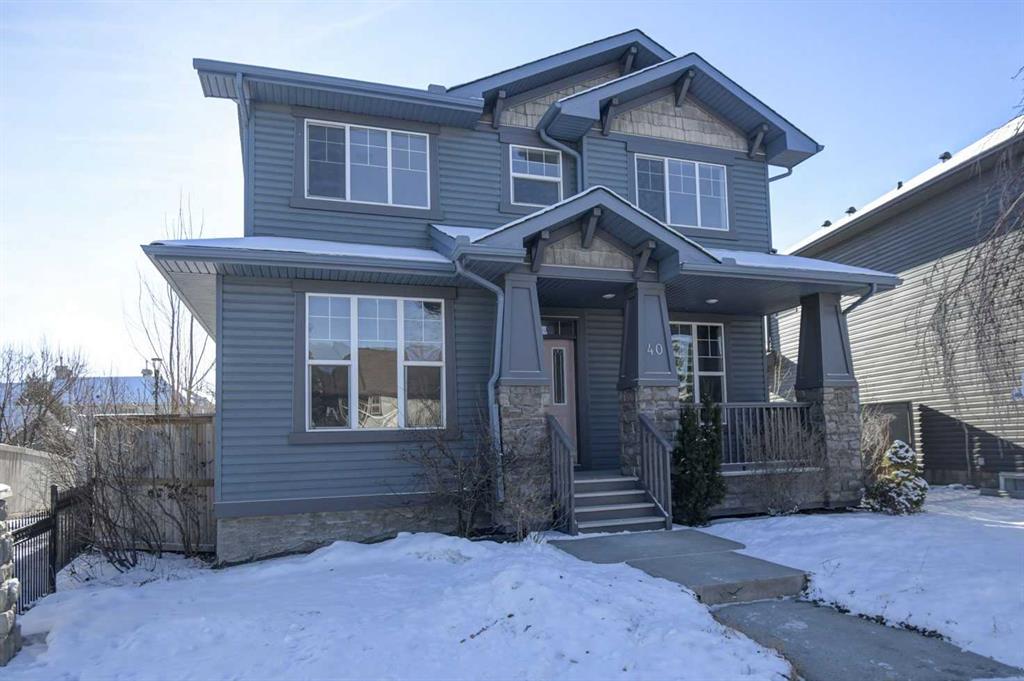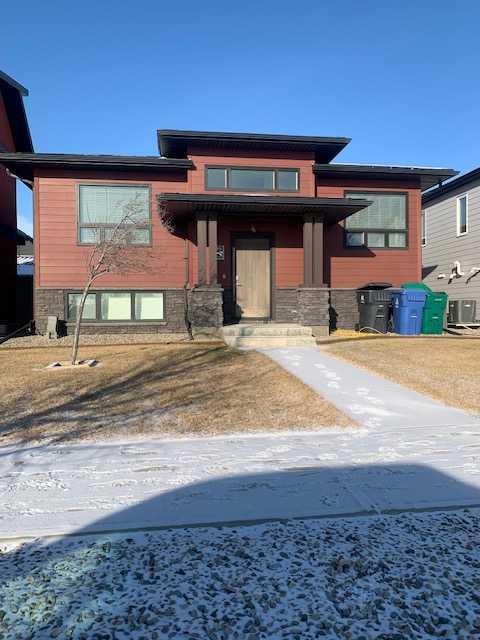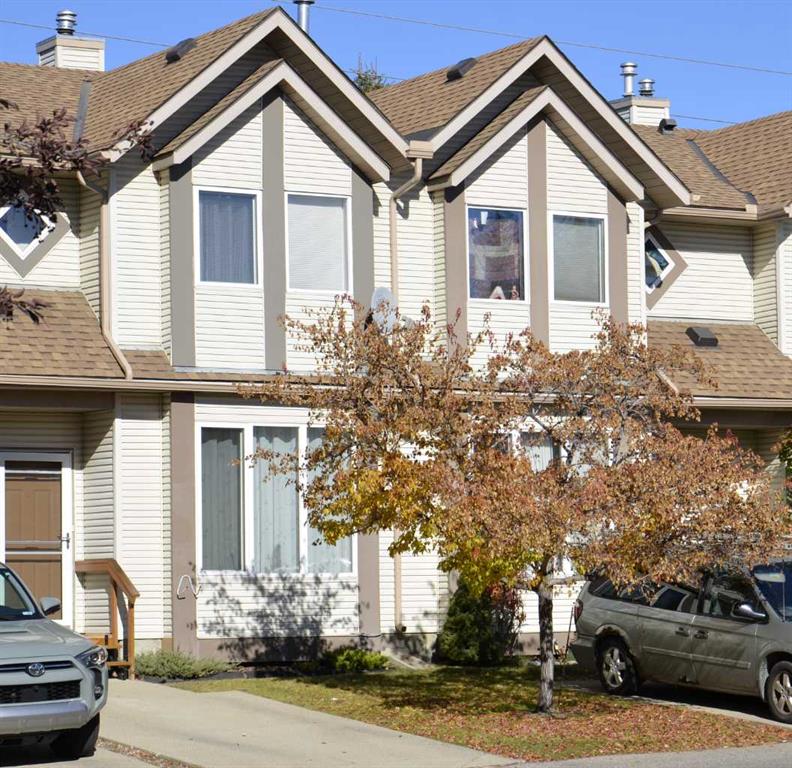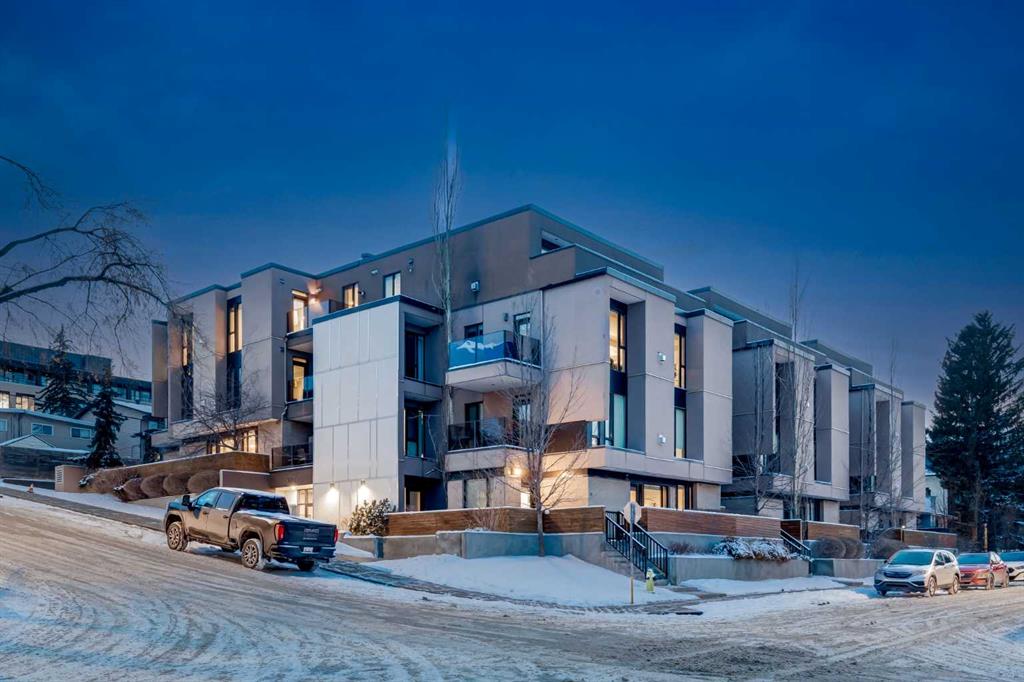40 Prestwick Manor SE, Calgary || $849,900
Prestwick Estates – Beautiful 3 bedroom, 2 ½ bath home with an oversized double garage and a self-contained legal one-bedroom carriage suite. The one bedroom legal carriage suite is a great mortgage helper, recently rented for $1375/month which covers $260,000+ in mortgage payments at today’s rates. Lots of recent upgrades throughout: Brand new 50-year shingles on house and garage, new interior paint, carpets, lighting, granite counters, refinished hardwood floors etc. The main floor features 9-ft ceilings, a large kitchen with new granite countertops, stainless-steel appliances, a huge island perfect for entertaining, a spacious great room with gas fireplace, a front flex room, and a main floor den with French doors. Upstairs offers three bedrooms, a convenient laundry room, and two full baths, including a generous primary suite with double doors, walk-in closet, a 5-piece ensuite with soaker tub, a separate 4-ft shower, and dual sinks. The basement is ready for development with rough-in plumbing and two large windows. The self-contained one-bedroom legal carriage suite features vaulted ceilings, a galley kitchen, a 4-piece bath, and updated in-suite laundry and recent interior paint. The yard is nicely landscaped with a covered front porch, large south-facing rear deck and mature trees. Lots of parking with an oversized double garage and a double wide parking pad off the paved alley. Located on a quiet street in the desirable McKenzie Towne community, this home is just a short walk to schools, parks, High Street shops, and the community splash park.
Listing Brokerage: RE/MAX House of Real Estate










