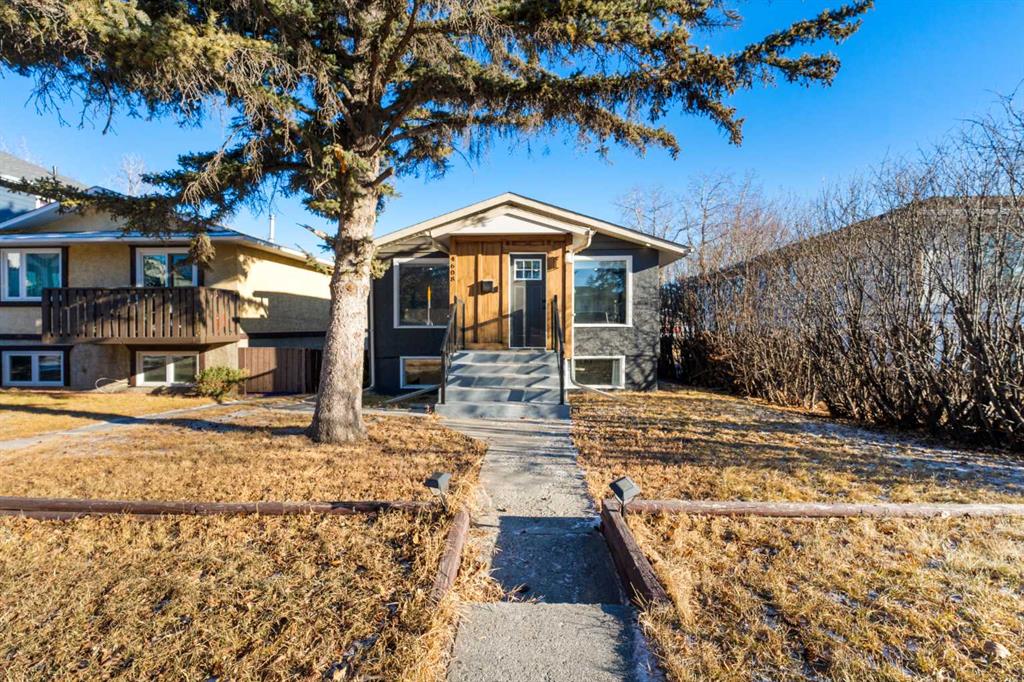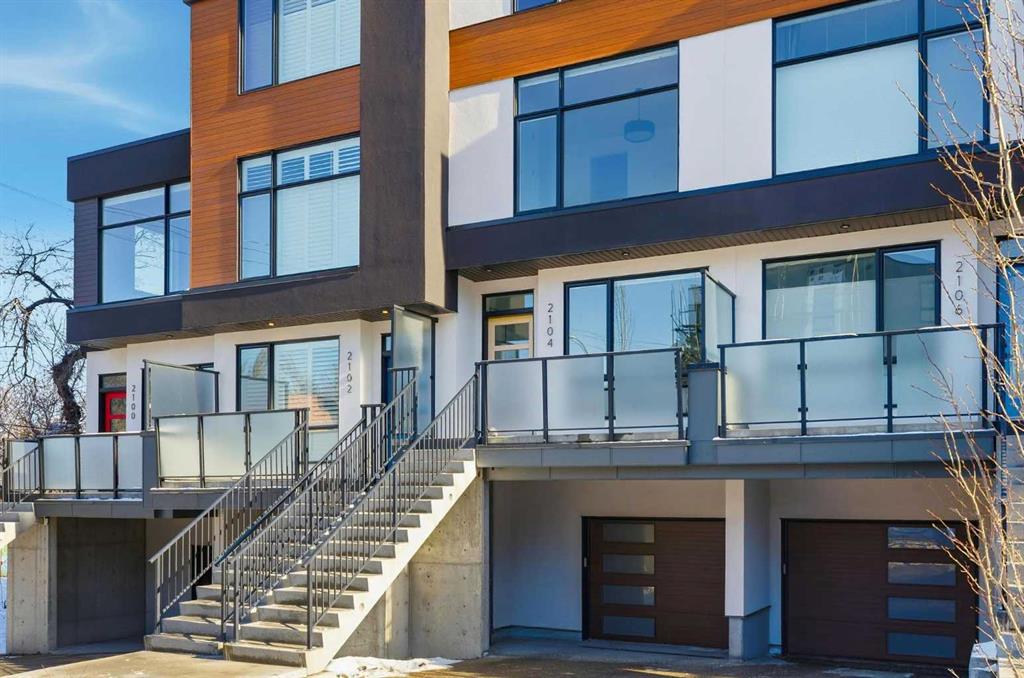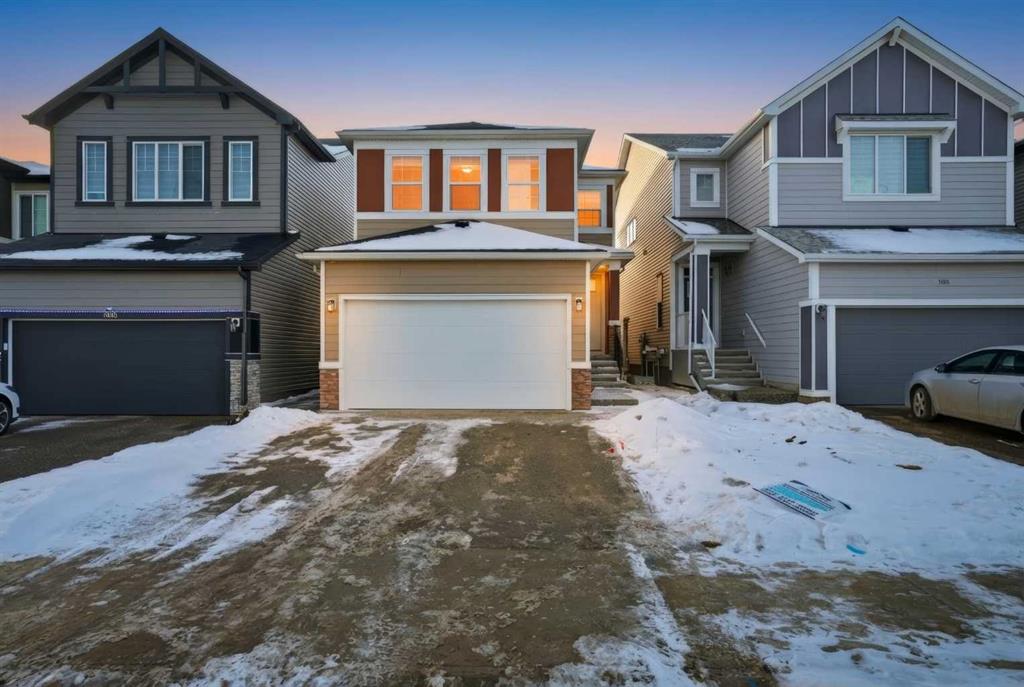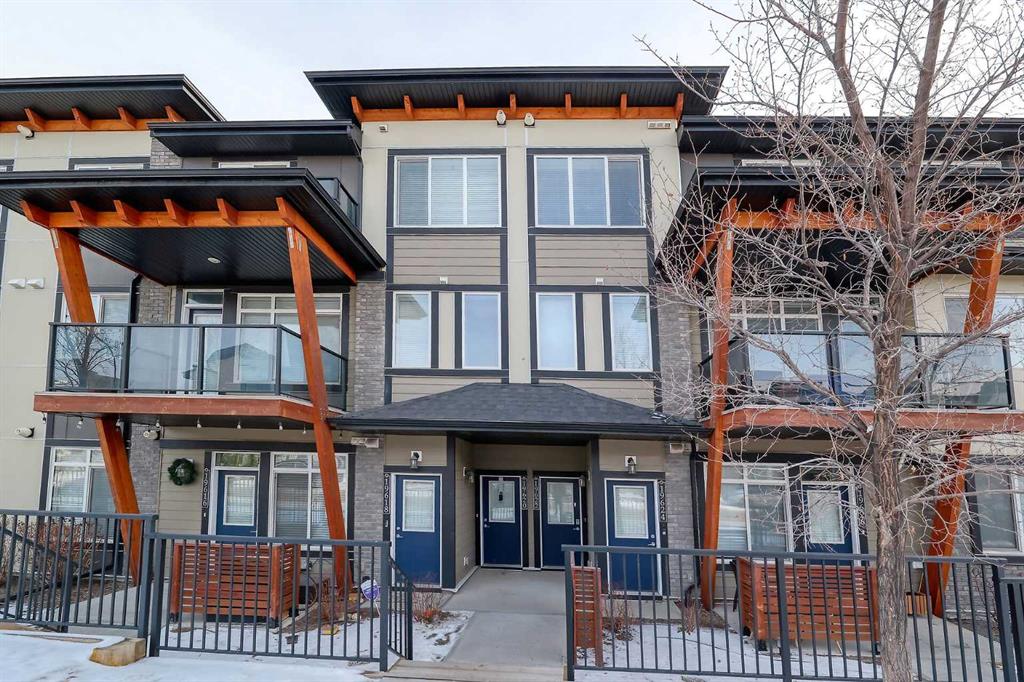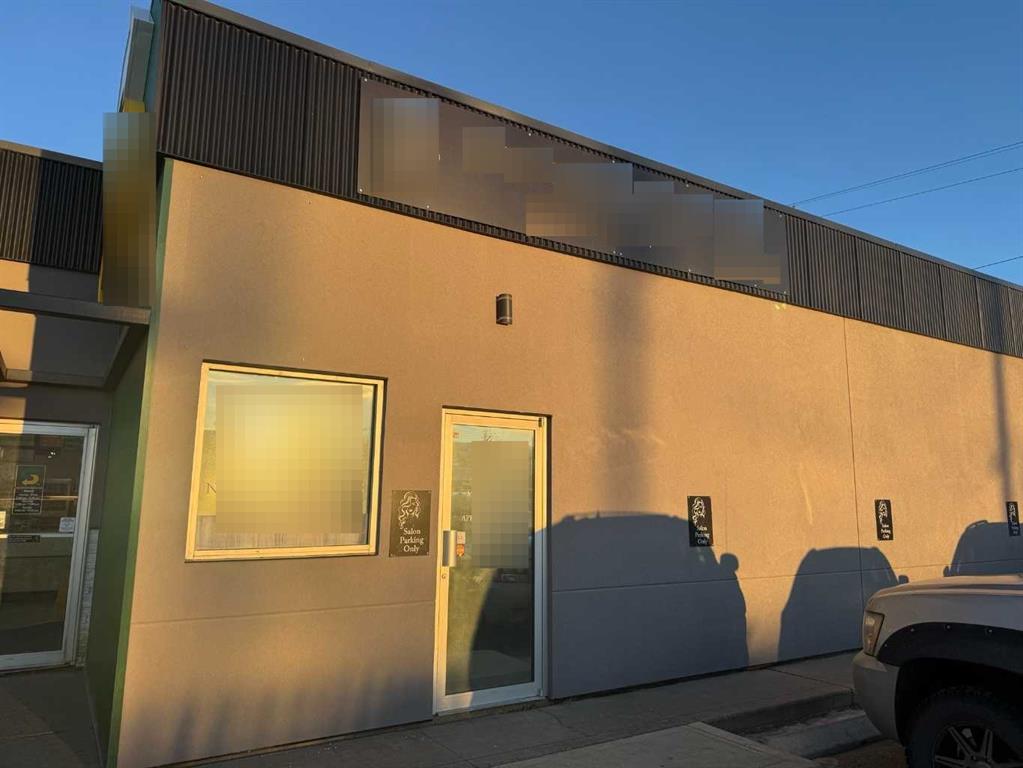4608 70 Street NW, Calgary || $775,000
RARE OFFERING — Legal Basement Suite + Income Potential in Bowness.
This fully renovated bungalow features a city-approved, registered legal basement suite, offering an exceptional opportunity for homeowners and investors alike. Fully permitted, conforming, inspected, and approved, the secondary suite meets current building code—providing true peace of mind, lender approval, and insurance-friendly ownership (not an illegal suite). With over 1,719 sq ft of total developed living space, this detached home offers a modern, open-concept layout with separate private entrances to both levels, making it ideal to live up and rent down, generate rental income, or operate as a long-term or short-term rental (Airbnb). The property includes 4 bedrooms and 2.5 bathrooms, with the self-contained lower suite offering 2 bedrooms, a full kitchen, in-suite laundry, large bright windows, high ceilings, and modern finishes. The main level is bright and stylish, featuring luxury LVP flooring throughout, an open-concept living space, and a trendy feature wall that adds a contemporary design touch. Extensive upgrades include: newer appliances, a recently upgraded furnace, newer fascia, soffits, eaves, fencing, railings, and numerous newer windows, creating a light-filled, move-in-ready home. Situated on a massive 5,690+ sq ft lot, this property also offers outstanding future redevelopment potential, with the ability to build a second dwelling or explore four-plex development (subject to City approval)—making this an excellent holding property and long-term investment opportunity with strong cash-flow potential. Outdoors, enjoy ample space for entertaining, recreation, or expansion, plus an oversized double garage and an additional parking pad capable of accommodating multiple vehicles or an RV. Perfectly located in the heart of historic and charming Bowness, just steps from a playground, minutes to downtown, and a quick drive to the mountains. The street itself is evolving, with new construction homes nearby, further enhancing future value. Whether you’re a first-time buyer seeking a mortgage helper, an investor looking for a revenue-generating property, or a homeowner wanting flexibility and growth, this is a rare and compelling opportunity not to be missed.
Listing Brokerage: Real Broker










