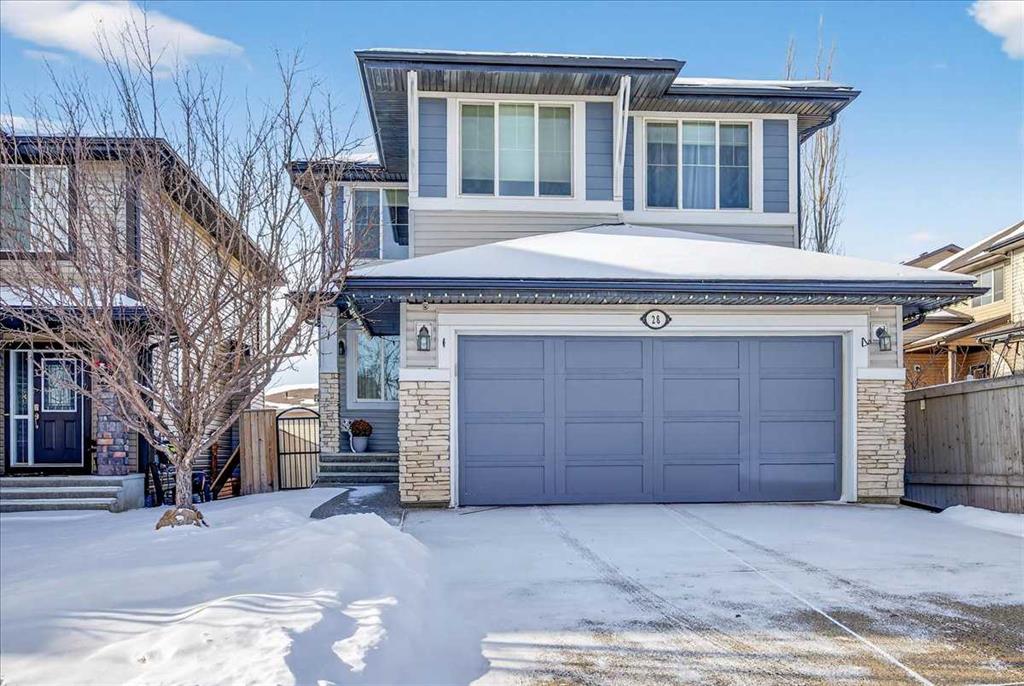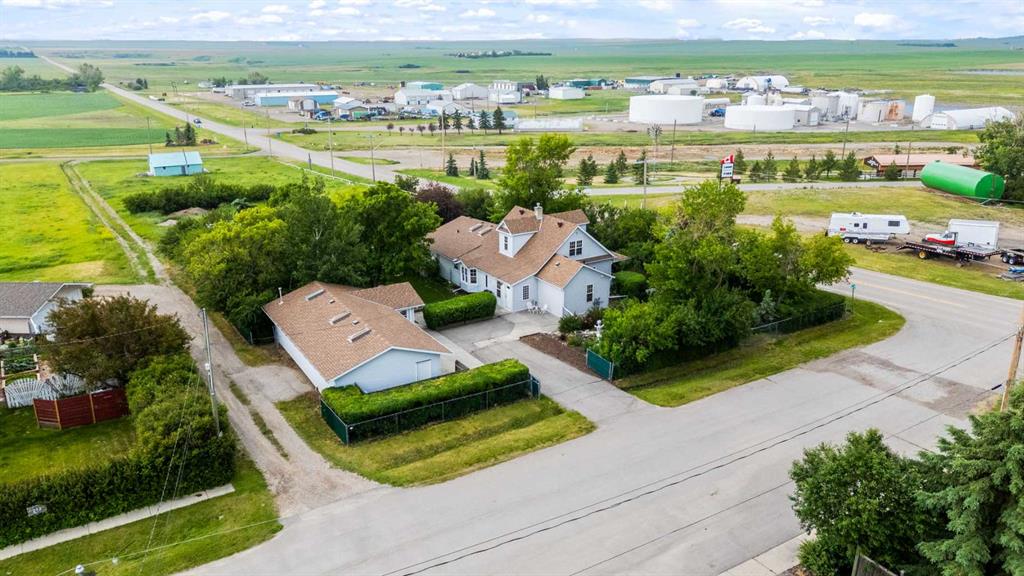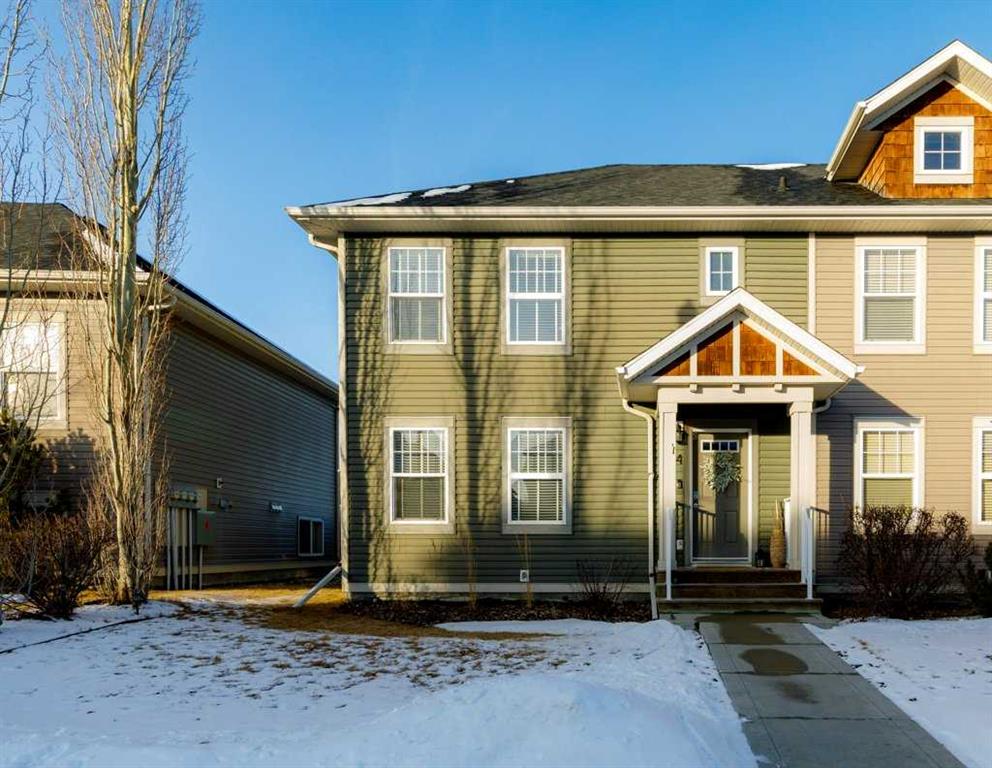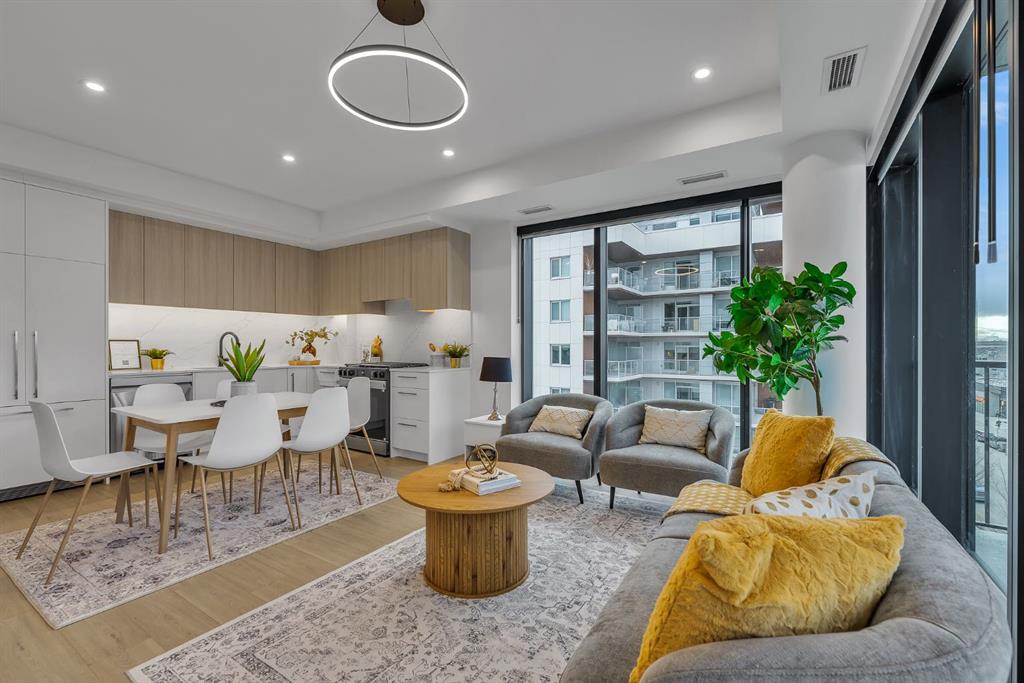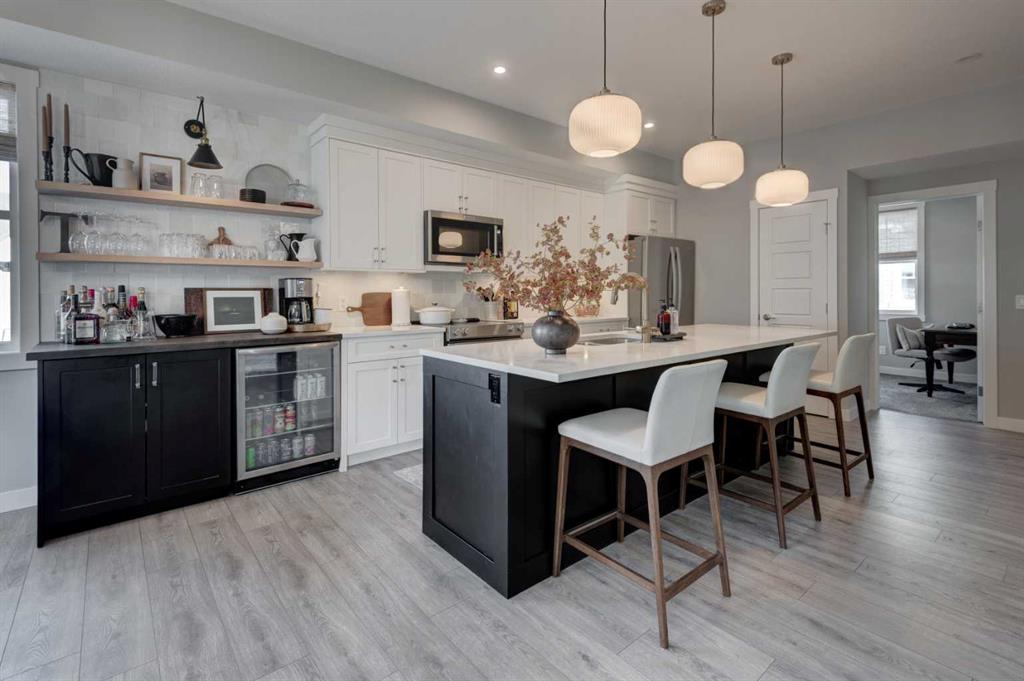405 Cranbrook Walk SE, Calgary || $514,900
Experience the perfect blend of comfort and lifestyle in this masterfully designed Brookfield Residential bungalow-style townhome. Located in the highly coveted enclave of Cranston’s Riverstone, this home offers 1,430+ sq. ft. of sophisticated, maintenance-free, single-level living.
The heart of the home is defined by an expansive south-west facing wall of windows, bathing the entire living space in natural light. The gourmet galley kitchen features a massive 9’ island with an eating bar, an upgraded fridge (built-in water/ice), a pantry, and custom finishes. Designed for entertainers, the dining room comfortably fits an 8-person table alongside a custom built-in bar and decorative shelving.
Anchored by a modern linear fireplace and high ceilings, the living room has an airy yet cozy atmosphere.
The primary suite is a true sanctuary featuring a floor-to-ceiling wall treatment for a classic touch, a walk-in closet, and an elegant 3-piece ensuite with floor-to-ceiling decorative tile.
Two additional rooms offer the flexibility needed for a professional home office, private gym, or guest accommodations. A second full bath and a dedicated laundry room with front-load appliances and cabinets provides plenty of storage.
Extend your living space outdoors with a 200 sq. ft. private patio complete with a BBQ gas line—perfect for summer sunsets. The lower level boasts a private double-car garage and a separate flex area, ideal for additional storage, a workshop, or a fitness zone.
Live steps away from the natural beauty of Fish Creek Provincial Park and the serene Bow River. Enjoy full access to Century Hall, the Cranston Resident Association’s premier facility offering year-round recreational programs and events. A quick drive connects you to Cranston Market and the urban amenities of Seton, including shopping, dining, the future LRT, and the South Health Campus.
Listing Brokerage: RE/MAX Complete Realty










