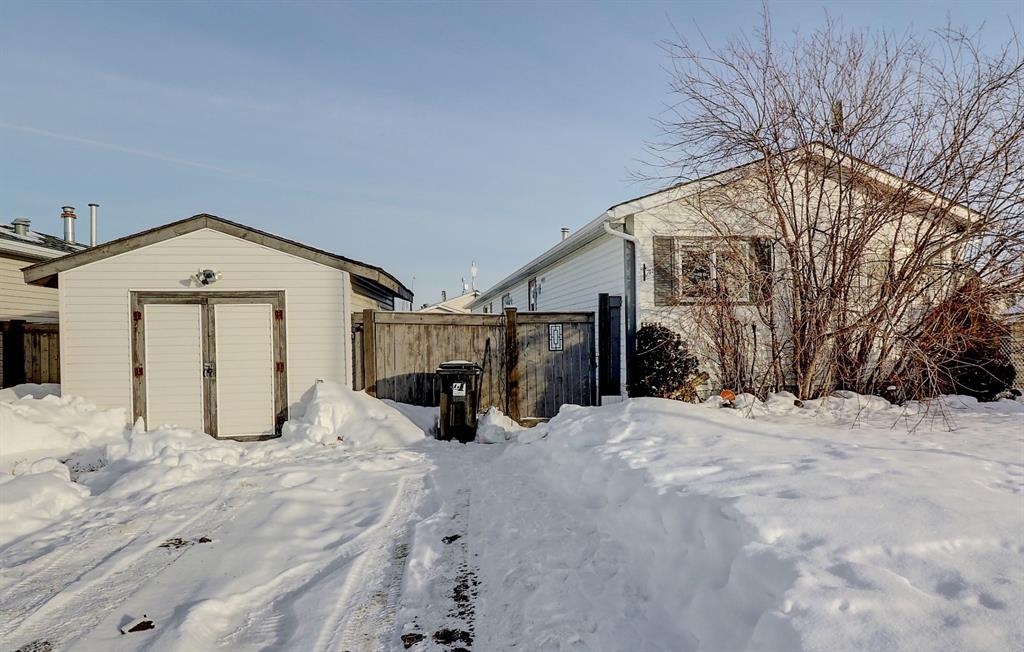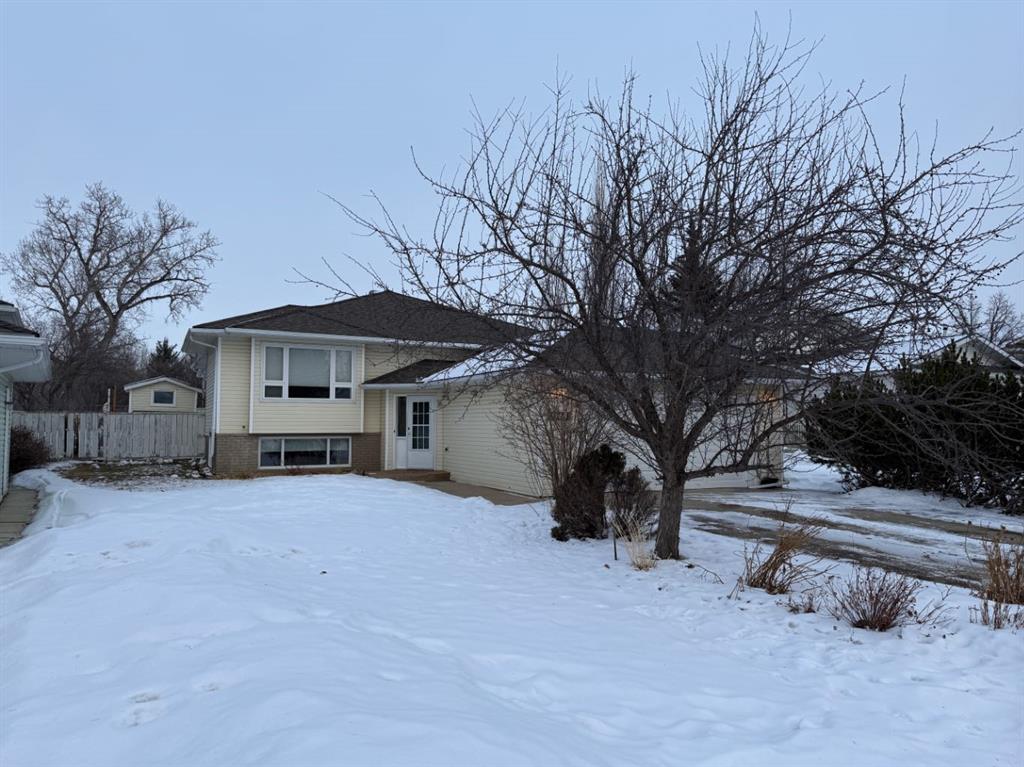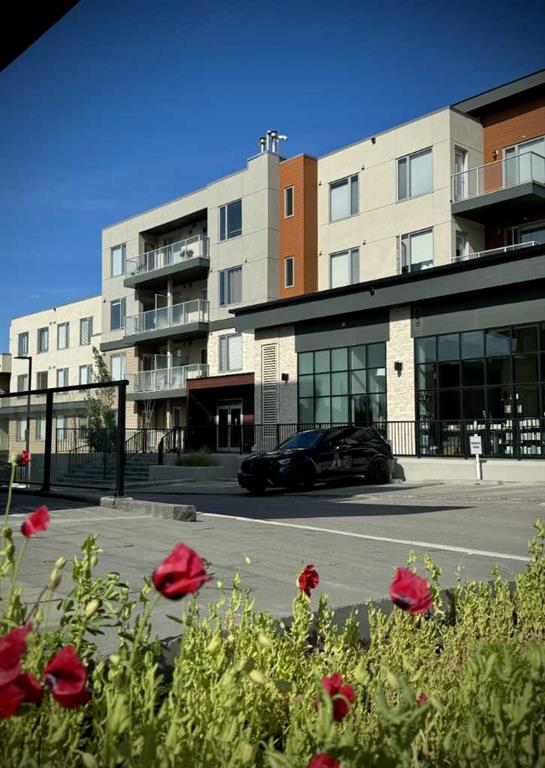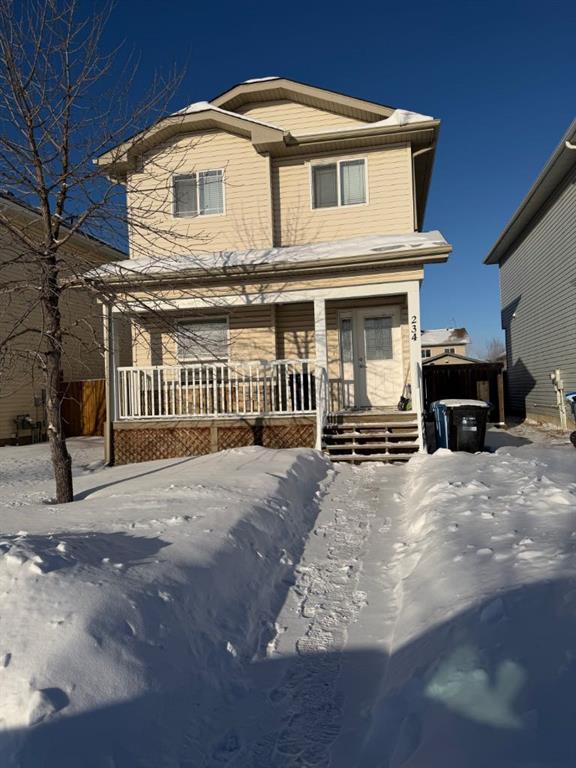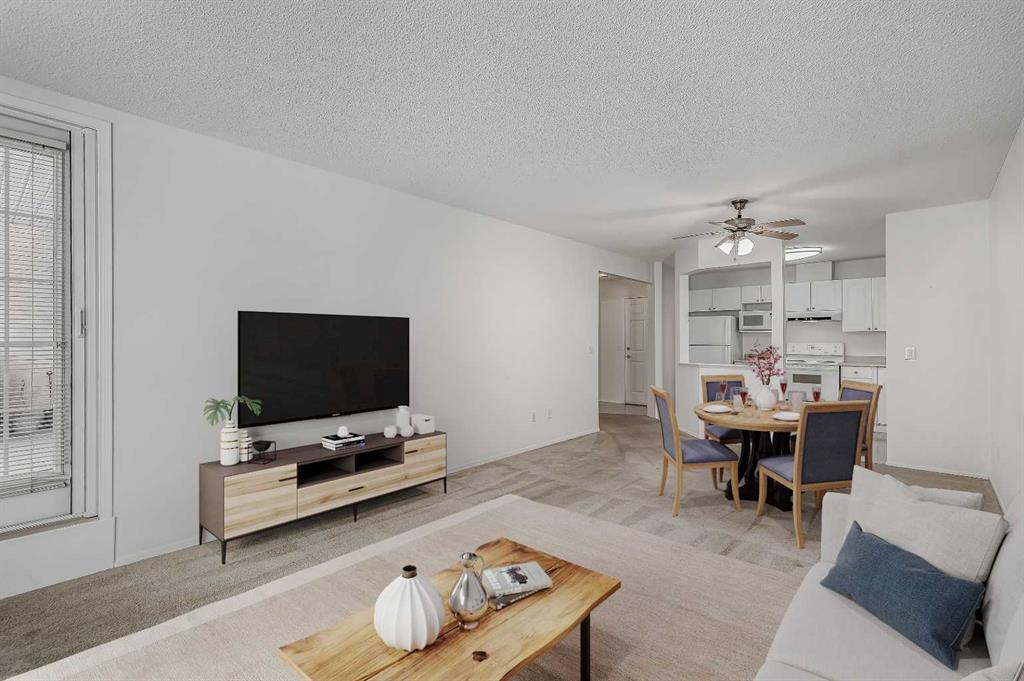208, 30 Shawnee Common SW, Calgary || $343,800
Exceptional value and a rare opportunity for easy main-level entry, and lock-and-leave living in Fish Creek Exchange. Welcome to this beautifully maintained 2-bedroom, 2-bathroom condo, ideally located in the heart of Shawnee Slopes. With nearly 800 sq. ft. of thoughtfully designed living space, this move-in-ready home blends modern comfort with one of Calgary’s most desirable natural settings.
Step outside and you’re just moments from Fish Creek Park, offering endless trails, green space, and year-round recreation. Commuting is equally effortless with the Fish Creek–Lacombe LRT Station within walking distance, providing quick access downtown and beyond.
Inside, the open-concept layout creates a warm and welcoming flow between the kitchen, dining, and living areas—perfect for everyday living or entertaining. The modern kitchen is fully upgraded with stainless steel appliances, quartz countertops, soft-close cabinetry, an undermount sink, and a generous island that anchors the space. The primary bedroom offers a walk-through closet and a private 3-piece ensuite, while the second bedroom and full bathroom provide flexibility for guests, a home office, or roommates.
This well-managed, pet-friendly complex (cats and dogs welcome) also features titled underground parking, titled storage, in-suite full size laundry, and two indoor bike storage lockers, ideal for an active lifestyle. Unit #208 is conveniently located on the same level as the entrance and elevator, with easy access via ramp or stairs.
Surrounded by the amenities of Shawnee Slopes, close to schools, shopping, transit, and nature, this home is perfectly suited for first-time buyers, downsizers, or investors seeking a low-maintenance property in a high-demand location.
An exceptional opportunity to live where city convenience meets natural beauty - don’t miss it.
Listing Brokerage: REMAX Innovations










