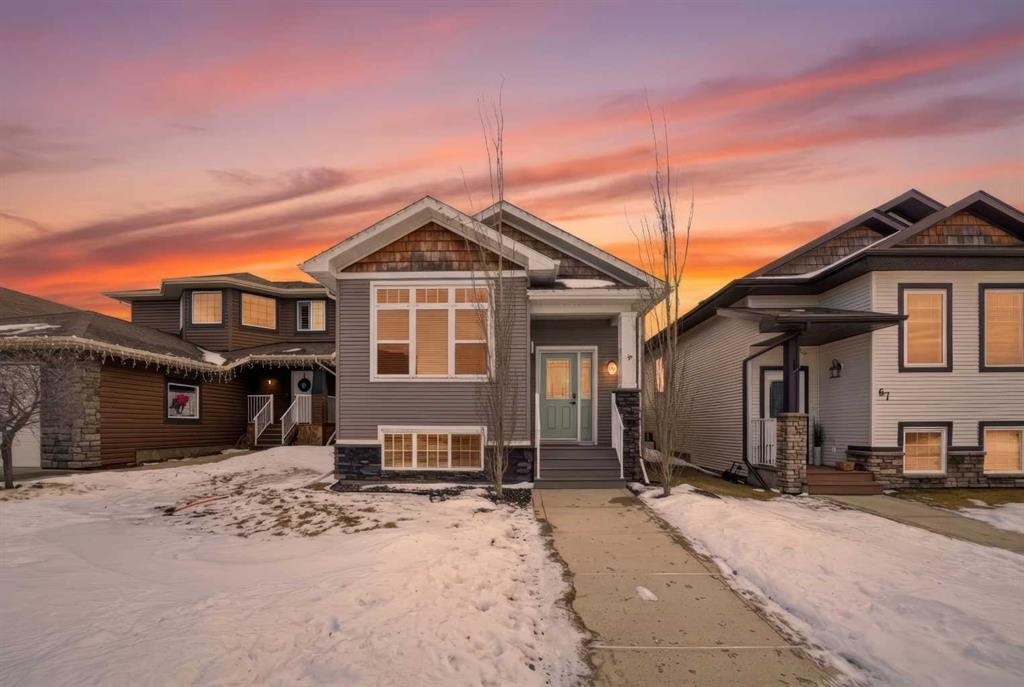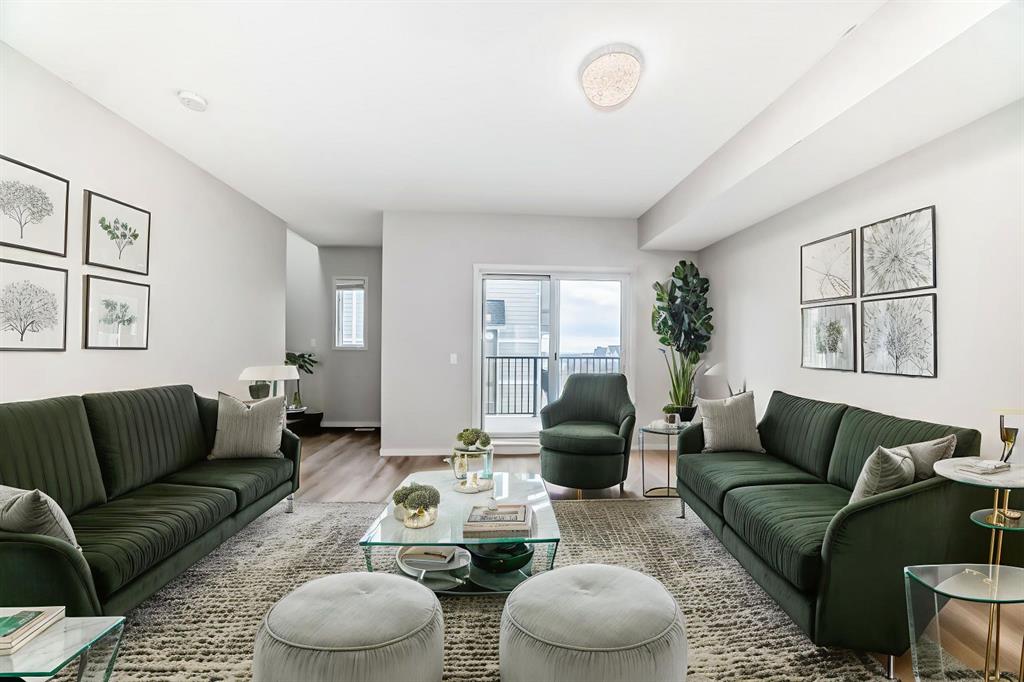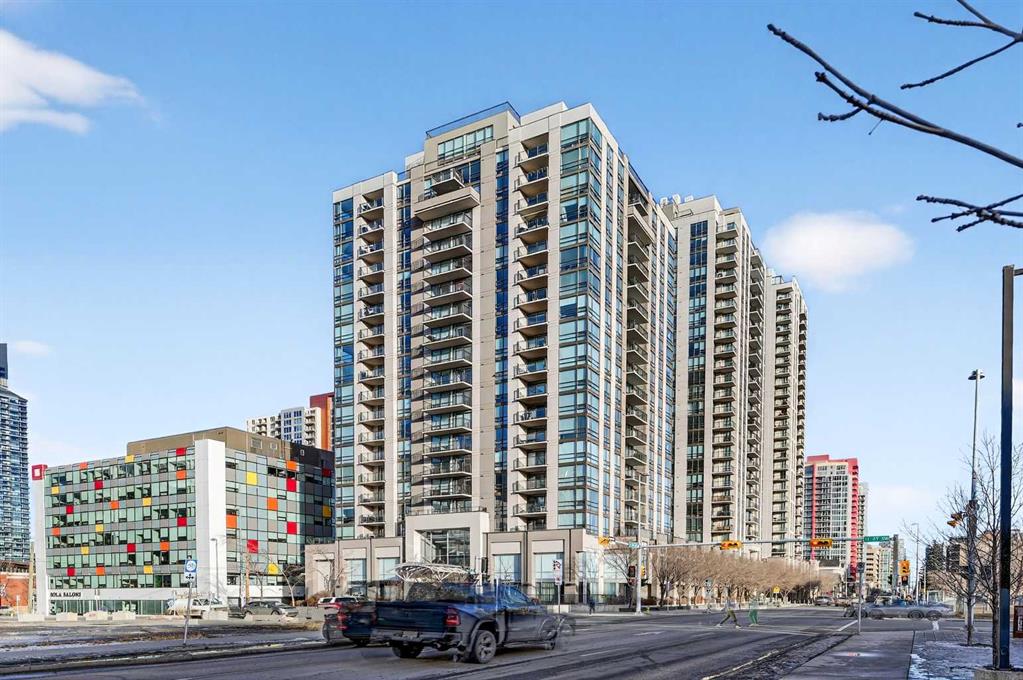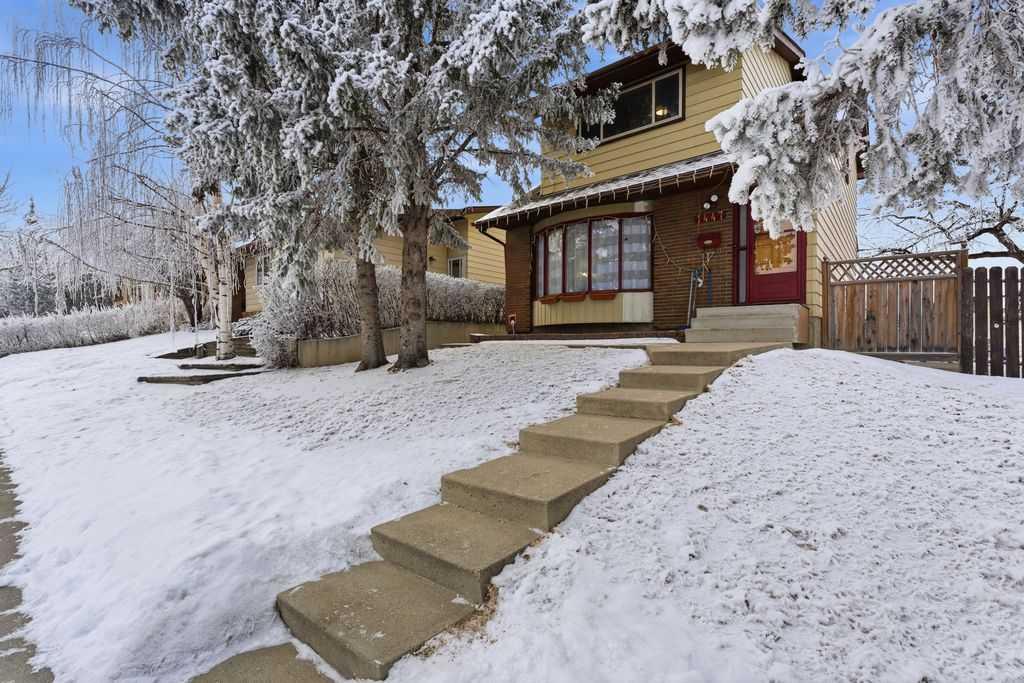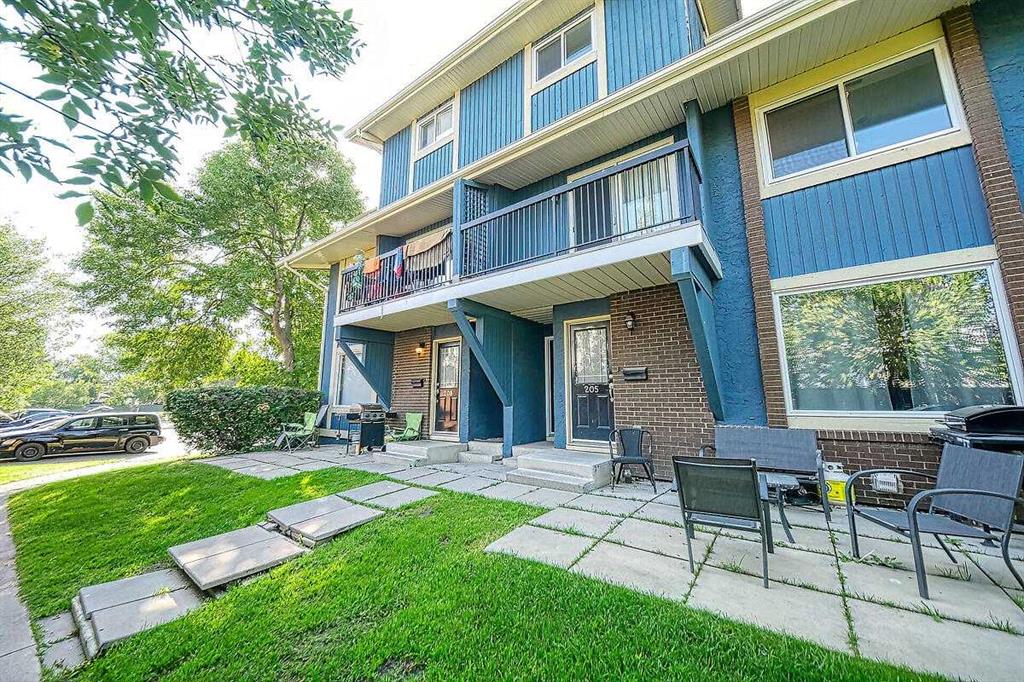45 Nolanlake Cove NW, Calgary || $468,500
Welcome to this stunning EAST-FACING, three-storey END-UNIT townhouse nestled in the highly sought-after community of Nolan Hill! Offering 1,705 sq. ft. of thoughtfully designed living space, this modern home features 3 bedrooms, 2.5 bathrooms, a dedicated DEN or HOME OFFICE, and an INSULATED OVERSIZED DOUBLE ATTACHED GARAGE. Convenient visitor parking is located right next to the unit—perfect for hosting friends and family.
FRESHLY PAINTED and PROFESSIONALLY CLEANED from top to bottom—including APPLIANCES and CARPETS—this home is truly move-in ready.
Step inside to an inviting OPEN-CONCEPT main floor boasting 9-FT CEILINGS, contemporary laminate flooring, and abundant NATURAL LIGHT from TRIPLE-PANE WINDOWS. The chef-inspired kitchen is the centerpiece of the home, showcasing QUARTZ countertops, full-height SOFT-CLOSE cabinetry, a subway tile backsplash, and a massive center ISLAND with extra STORAGE. Complete with WHIRLPOOL STAINLESS STEEL appliances, this kitchen is ideal for both everyday cooking and entertaining.
The bright east-facing living room opens to a large private BALCONY overlooking a beautifully landscaped courtyard—perfect for morning coffee or summer BBQs with the built-in GAS LINE.
Upstairs, the primary suite offers a generous WALK-IN CLOSET and a luxurious ENSUITE with an oversized glass shower. Two additional bedrooms, a 4-piece main bath, and a convenient upper-level laundry area complete the top floor.
Additional highlights include an energy-efficient HRV system, low-flush toilets, 2” faux wood blinds, triple-pane windows, and durable fiber cement siding with stone accents. The fully INSULATED and drywalled oversized double attached garage provides ample space for vehicles, STORAGE, or a home gym.
Perfectly situated in a quiet, LANDSCAPED COURTYARD with green space and park benches, this home offers easy access to SCHOOLS, PARKS, walking paths, and PONDS. Enjoy quick connectivity to Sarcee Trail, Shaganappi Trail, and Stoney Trail, and take advantage of nearby amenities at Sage Hill Centre and Beacon Hill Shopping Centre—featuring Costco, Canadian Tire, restaurants, gyms, and more.
This modern, move-in-ready townhome blends style, comfort, and convenience in one of NW Calgary’s most desirable communities.
Book your private showing today!
Listing Brokerage: 2% Realty










