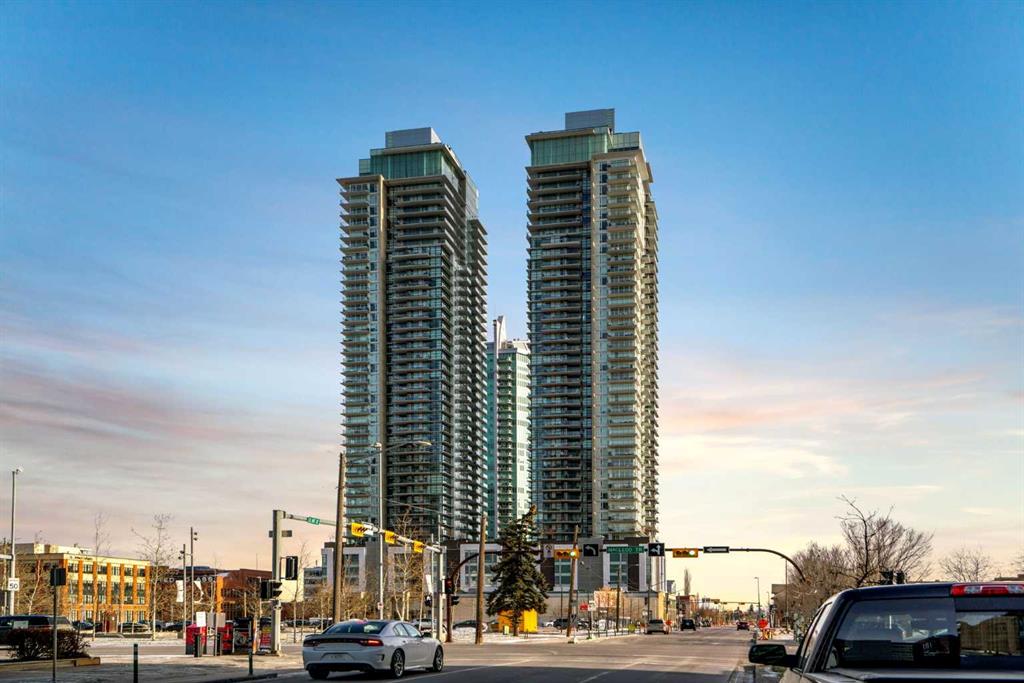2503, 1122 3 Street SE, Calgary || $268,000
This is the unit you’ve been waiting for. STUNNING PANORAMIC VIEWS!!! - Welcome to THE GUARDIAN. This building has
all the amenities that you have been looking for. This 1Br, 1 Bath suite is featuring modern, open concept interior design and decor. Floor to
Ceiling windows, In-suite Laundry. High-end finishes include wide plank European Structured Wood laminate flooring, white Italian Armony
Cucine kitchen cabinetry with soft close mechanisms, white Quartz Counter, s/s appliances, A/C, Cat-5 wiring for high-speed cable, data,
phone and integrated security system. Floor-to-ceiling thermally efficient windows with Low-E glazing are providing panoramic views and
abundant natural light. The huge East facing balcony with sliding glass doors offers a spectacular panoramic view of the sunrise and the river, and is perfect for entertaining and extends your living space to the outdoors. Generous in-suite storage space, closets and laundry. FIVE-STAR AMENITIES include a generous fitness center/yoga studio, Social Club/Private Lounge, Garden Terrace with BBQ, Fire Pit and seating area, Workshop, 3 high-speed elevators with secure/controlled floor access and concierge services. The lounge adjacent to the garden terrace can be booked for private events and features two TVs, a ping-pong table, a large dining table, comfortable couches, a full size kitchen with fridge, sink, microwave and plenty of counter space, and a large bathroom. - Enjoy the benefits of living walking distance to work, just steps away from the C-train station and major entertainment and cultural destinations, minutes to downtown and at the doorstep to endless amenities, shops & award winning
restaurants. Exemplary metropolitan living in the heart of Calgary\'s Rivers District. UNDERGROUND PARKING can be purchased directly
from the developer.
Listing Brokerage: ROYAL LEPAGE BENCHMARK




















