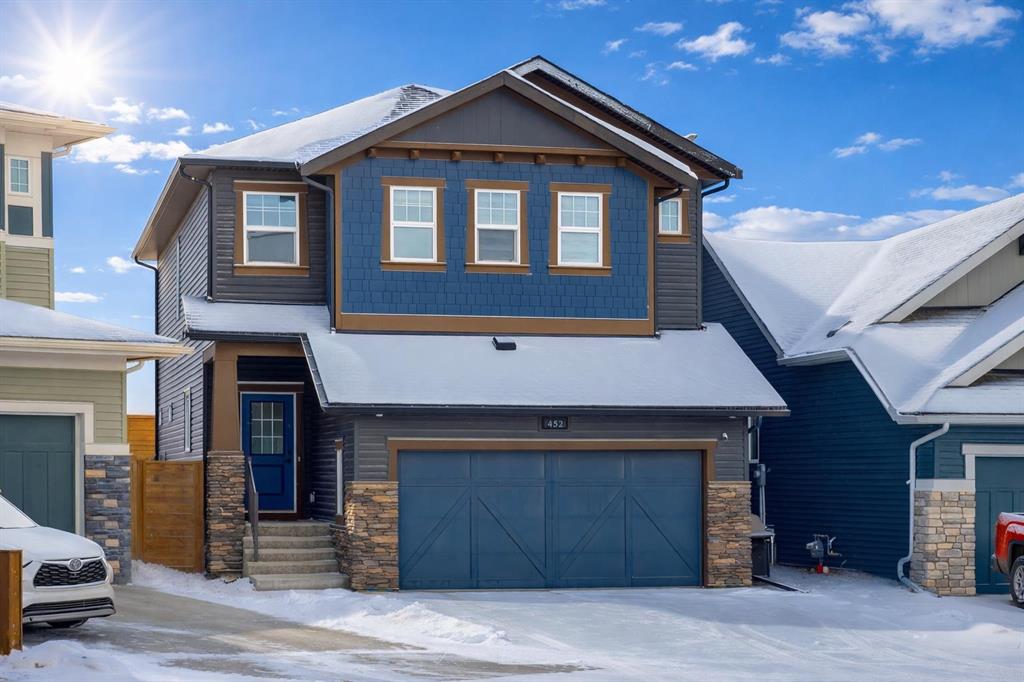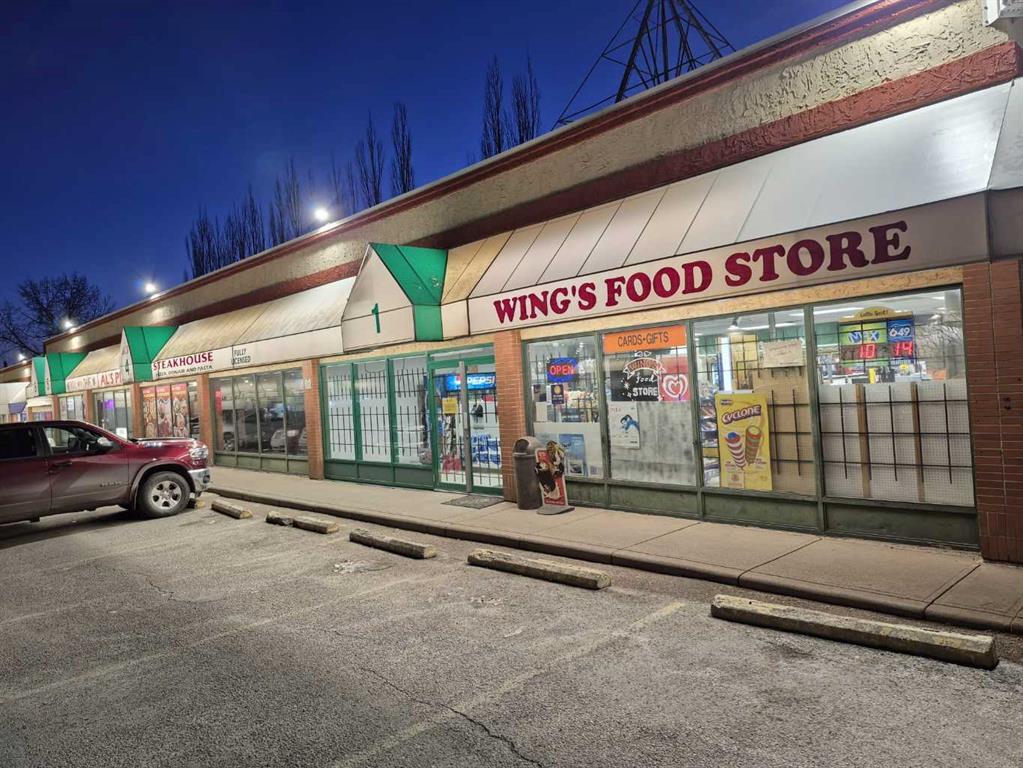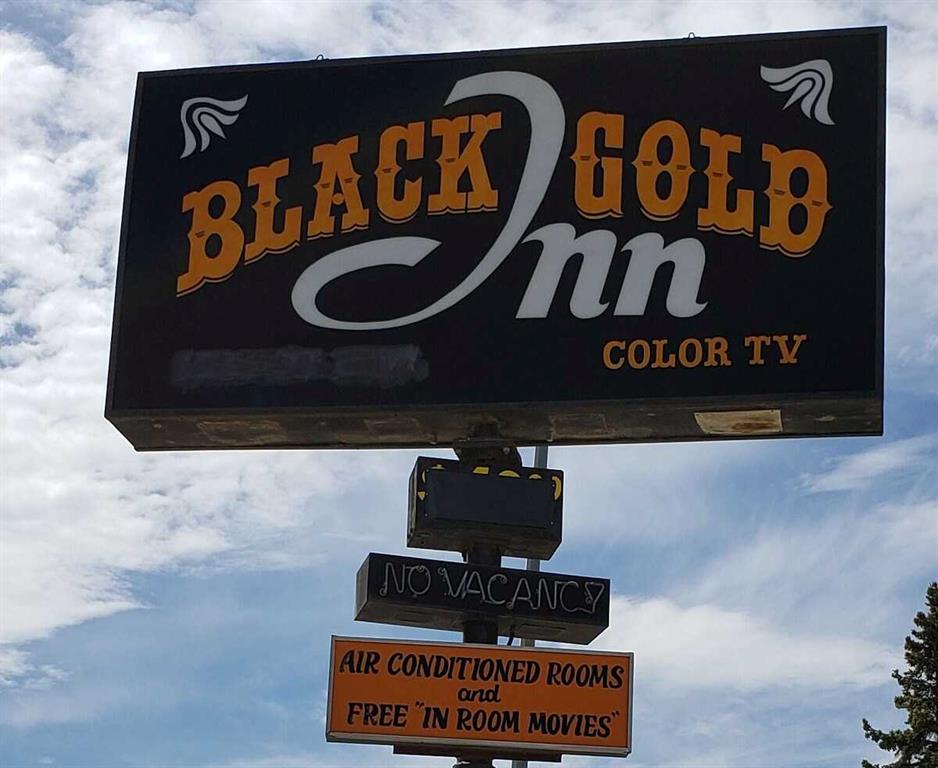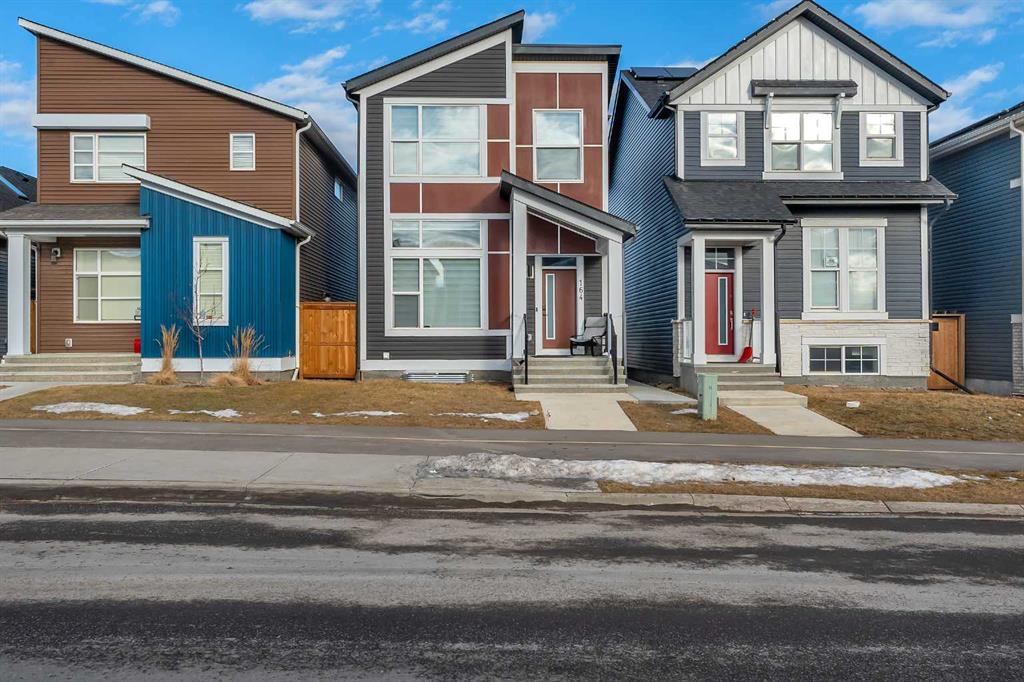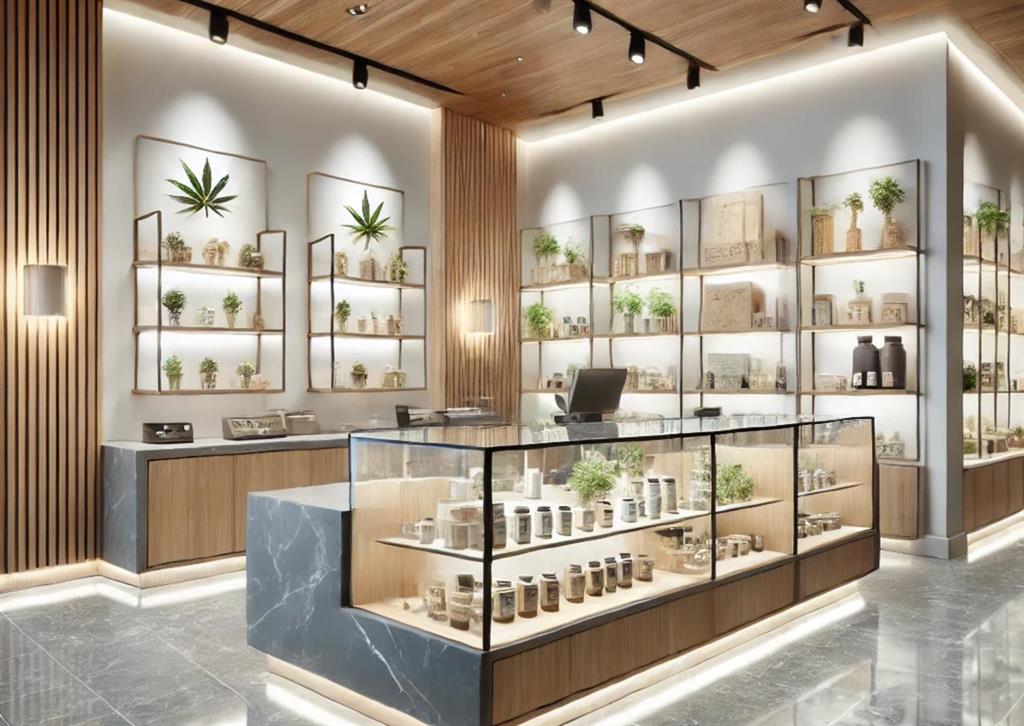452 Chinook Gate Square SW, Airdrie || $699,900
Welcome to Chinook Gate, where luxury, comfort, and thoughtful design come together in this exceptional, move-in ready two storey home. Situated on a rare, oversized pie shaped lot in one of Airdrie’s most desirable newer communities. Immaculately maintained and in pristine, like new condition, this home includes professionally completed landscaping and a spacious interior floor plan, allowing you to simply move in and enjoy. Step inside to a bright, open concept plan filled with natural light and designed for modern family living. The main floor features a private home office with elegant double French doors, perfect for remote work or quiet study. At the heart of the home is the stunning chef’s kitchen, showcasing full-height cabinetry with glass inserts and accent lighting, sleek quartz countertops, upgraded plumbing fixtures, and premium stainless steel appliances. You\'ll love the spacious walk-through pantry that connects seamlessly to the mudroom, offering exceptional storage and everyday convenience. The adjoining great room is warm and inviting, highlighted by a full-height tile fireplace, floating shelves, and additional upper windows that flood the main floor living space with light. A large picture window frames views of the beautifully landscaped backyard, creating a perfect connection between indoor and outdoor living. Step outside from the kitchen onto the expansive back deck, ideal for entertaining, family barbecues, or relaxing evenings. The backyard is truly a standout feature, fully landscaped with a rock retaining wall, stained wood fencing for privacy, mature trees, a huge side yard (easily add a side entrance!) and a large garden shed, all set within a rare pie-shaped lot that offers space and privacy. Upstairs, you’ll find three spacious bedrooms, a generous and versatile bonus room, and a conveniently located laundry room. The primary suite is a private retreat and features a quiet sitting area by the window. This room boasts a spa inspired ensuite with quartz countertops, double vanity, soaker tub, tile and glass shower, elegant flooring, a large walk-in closet. The undeveloped basement offers endless possibilities, complete with two large windows and roughed-in plumbing, ready for your personal vision. Additional highlights in this home also include central air conditioning, a home security system, and an unbeatable location with quick access to 24th Street and Yankee Valley Boulevard. The home is also within walking distance to Chinook Winds Park, scenic pathways, schools, and a wide range of amenities. This is a stunning move-in ready home located on a premium lot, which is a rare opportunity in Chinook Gate. Don’t miss your chance to make it yours.
Listing Brokerage: RE/MAX House of Real Estate










