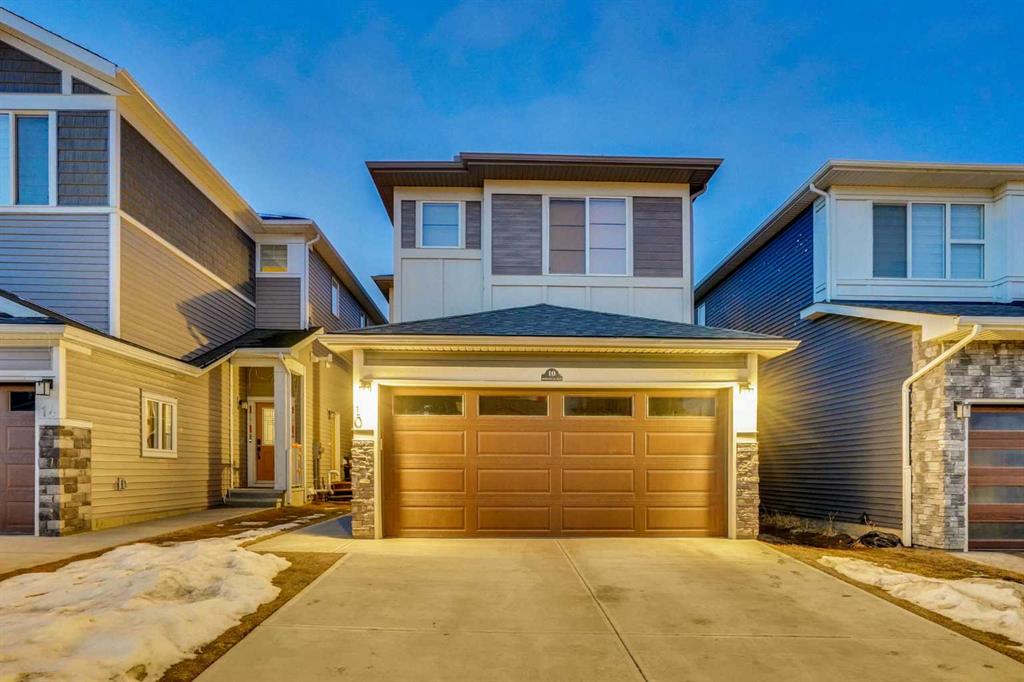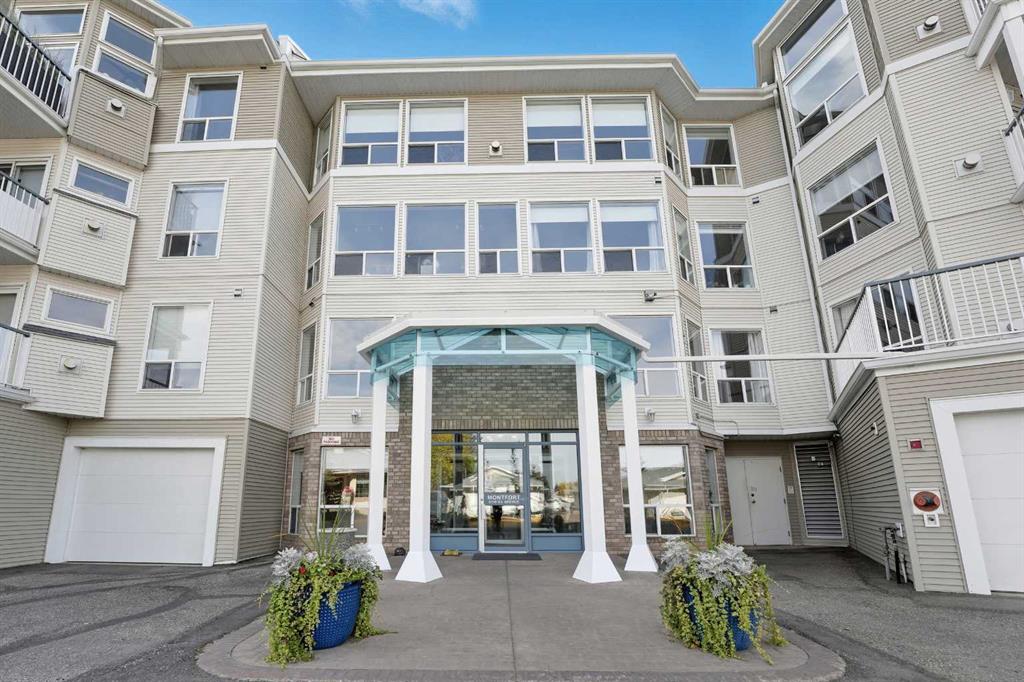1415 24 Street SW, Calgary || $2,395,000
OPEN HOUSE: Sun., Mar 1: 1-3pm! DISCOVER ELEVATED LIVING! Get ready to redefine your lifestyle with this breathtaking, brand new, two-story walk-up that offers uninterrupted, jaw-dropping views of Calgary\'s downtown skyline! Presented by premiere builder, Twin Real Estate Holdings, this property offers double the wow factor in the well-established SW community of Shaganappi. Imagine this...your west-facing backyard directly borders an 11 acre city park, complete with scenic pathways, tennis/basketball courts, skating/hockey rinks, dog park and an active community association that keeps the energy alive year-round. Step inside and prepare to be wowed by grand design, opulent finishes and thoughtful artistry throughout. From the soaring 10-foot vaulted ceilings to the natural light streaming through abundant walls of windows, every corner of this home exudes elegance and prestige. Picture cozy evenings in the spacious living room, anchored by a stunning double-sided gas fireplace, or hosting lavish dinners in the dining area, complete with a 48\" built-in wine wall cooler for your prized private collection. The chef-inspired kitchen is a culinary dream come true, boasting only the best: a 60\" SUB-ZERO refrigerator/freezer, a 48\" WOLF 6-burner gas cooktop with dual wall ovens, a MIELE coffee system and a BOSCH dishwasher. The walk-in butler’s servery plus pantry ensures seamless entertaining and organization, while patio sliders open to your outdoor deck—a perfect spot to soak up summer sunsets while overlooking your landscaped yard. Need space for work or play? The main floor provides two versatile flex rooms, ideal for an executive home office, craft/hobby space or a children’s playroom—tailored to suit any lifestyle. The floating staircase—framed by an elegant wall of marble tile—takes you upstairs to even more grandeur. The bonus room offers spectacular skyline views, while two additional bedrooms each feature private ensuites and walk-in closets. The pièce de résistance is the owner’s retreat. The primary suite is a sanctuary of luxury, complete with a designer walk-in closet, a private west-facing balcony overlooking the park (sunsets and nightcaps, anyone?), and an unforgettable spa-like ensuite. This private bathroom features a double-sided gas fireplace, a freestanding black soaker tub, a separate glass steam shower, dual sinks and heated floors—a true oasis of relaxation. The lower level is designed for casual entertaining and comfort, offering a rec/media/games room and wet bar, a fourth bedroom, a den/flex/5th bedroom and a 4 piece bath. Access the attached heated double garage via the mudroom, or store your larger toys in the rear detached heated single garage, spacious enough for a pickup truck. This home is perfectly positioned to enjoy the best of Calgary—steps from the trendiest restaurants, boutique shops and social hubs of 17 Avenue, with only a 5 minute commute to downtown. Don’t miss your chance to make this incredible luxury home yours!
Listing Brokerage: RE/MAX First




















