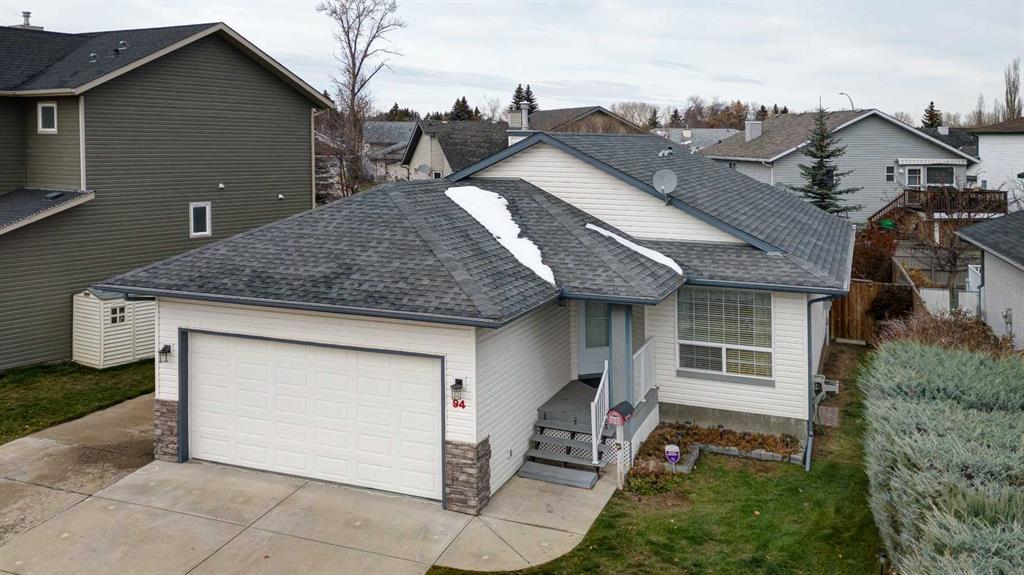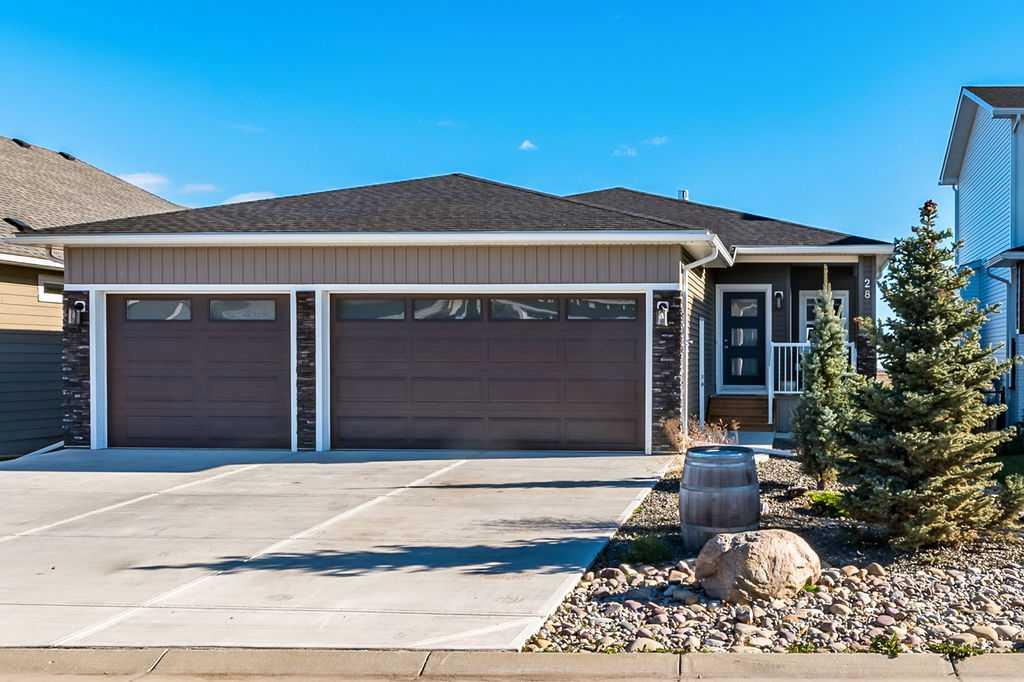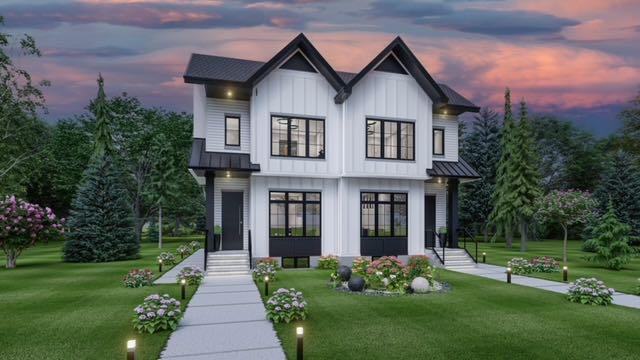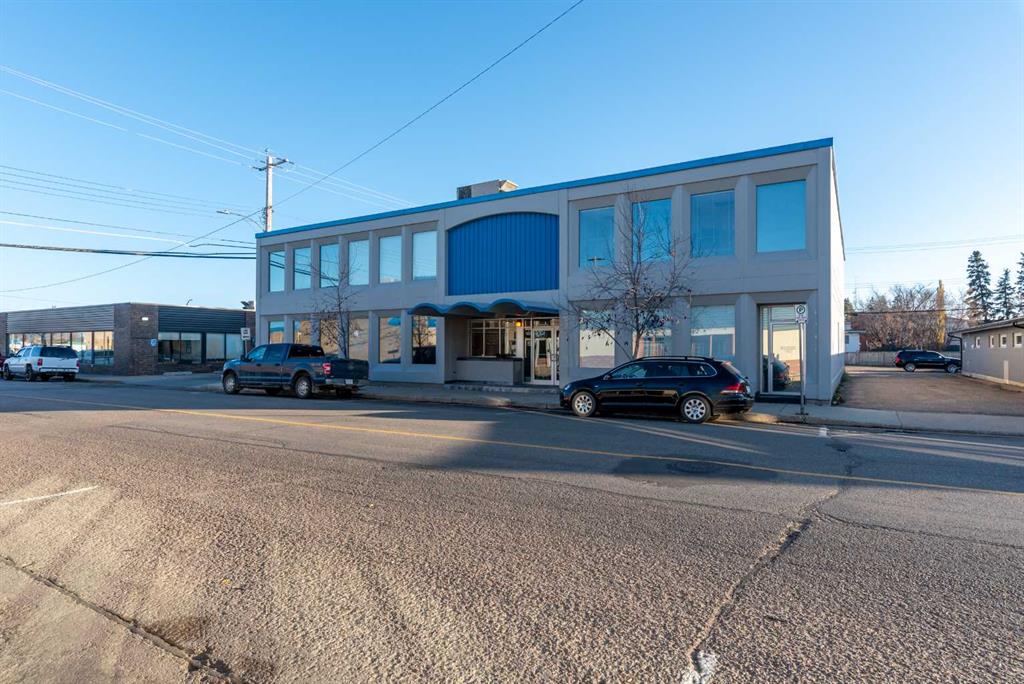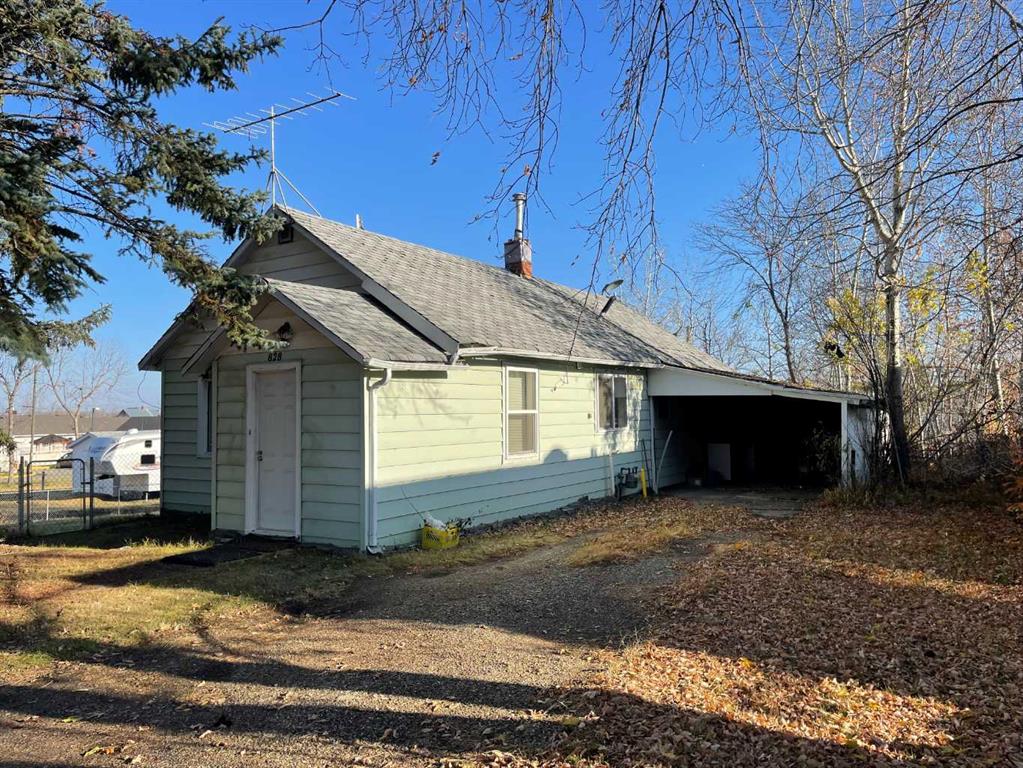510 23 Avenue NE, Calgary || $870,000
How would you like to pick your colors and or make changes? Need more bedrooms ion the basement? It can be done If purchased before the cutoff, you can choose your paint, hardware, tile flooring, backsplash, as well as hardwood flooring & quartz counters & much more, you have the opportunity to make it how you\'d love it by acting quick! Home has a SEPARATE ENTRANCE and is designed for a legal basement suite (subject to approval from the City) This is an incredible option, even if you personally don\'t suite it, it is an incredible tool to have for the future sale of the property. Estimated possession is for March 2024. This is an exceptionally modern fully developed 4 or 5 BEDROOM HOME (whatever you prefer if acting quickly) built with amazing quality & functionality in mind & Its on a beautiful street in the gorgeous city centre community of Winston Heights. This Calgary custom home builder takes pride to the next level. Their quality and craftsmanship far exceeds so many other builders, as soon as you see the finished product you know you just purchased your dream home from the best! This fabulous floor plan boasts a large open concept, has a gorgeous kitchen, with high-end S.S appliances. Dining room, living room & kitchen are all designed for comfort & entertaining. The abundance of natural light from the oversized windows & doors adds to its charm. The bedrooms are all a generous size & the dream ensuite is absolutely gorgeous, you\'ll never want to leave. The primary suite also has an incredible walk in closet big enough for the shopaholic. The FULLY DEVELOPED LOWER LEVEL is also very large & open, it includes a beautiful rec room, BEDROOMS 4 or 5 or if you prefer no bedrooms, you can decide & a full bathroom. It also has oversized windows for tons of natural light. The basement is designed to be fully suited (subject to approval from the City of Calgary) or you can have a custom built bar instead. The detached garage is also a generous size, just steps away from your beautiful newly sodded & fenced quiet back yard. Close to city centre, transit, schools, shopping & amenities. Come see this beautiful executive brand new home today! ***PLEASE NOTE, RENDERING PHOTO (MAIN PHOTO) ARE OF EXPECTED FINAL PRODUCT BUT ARE SUBJECT TO CHANGE and ALL OTHER PHOTOS ARE FROM PAST PROJECTS, THEY WILL NOT BE EXACT, BUT GIVES YOU REPRESENTATION OF THE INCREDIBLE QUALITY THAT WILL BE IN THIS HOME.***AND AGAIN, IF YOU ACT FAST YOU CAN CHOOSE MANY OF THE COLOURS AND STYLES!
Listing Brokerage: MAXWELL CANYON CREEK










