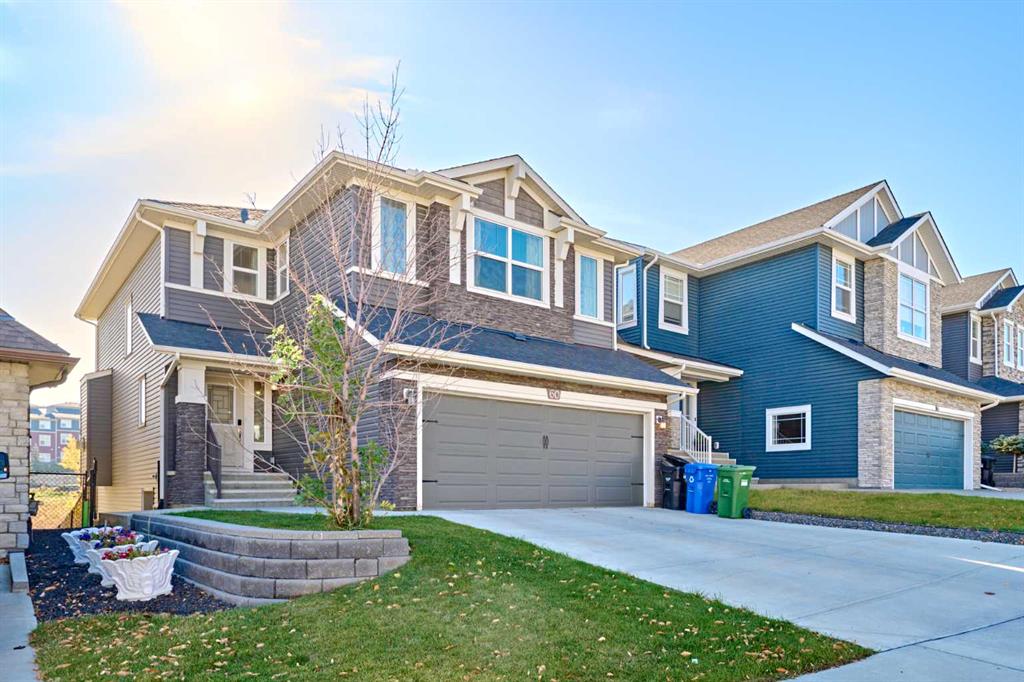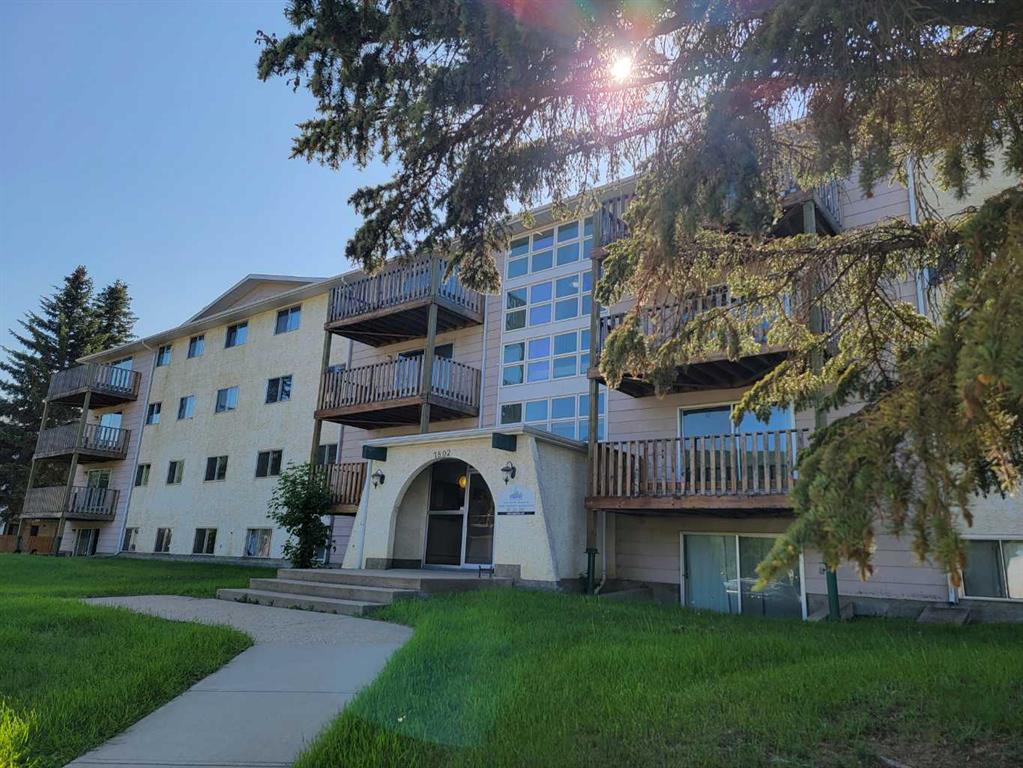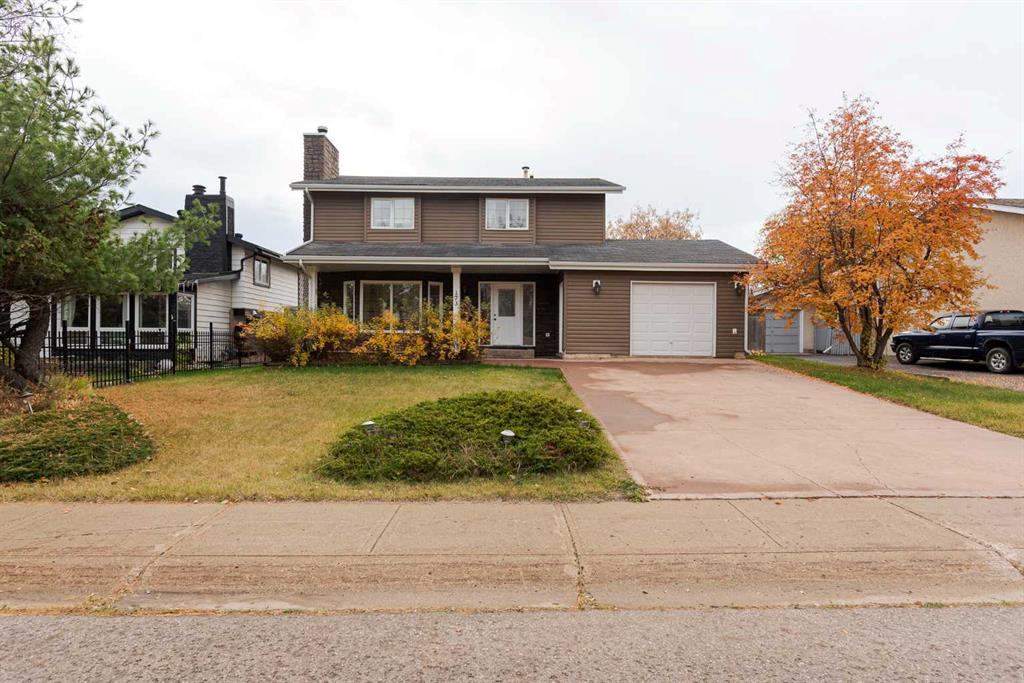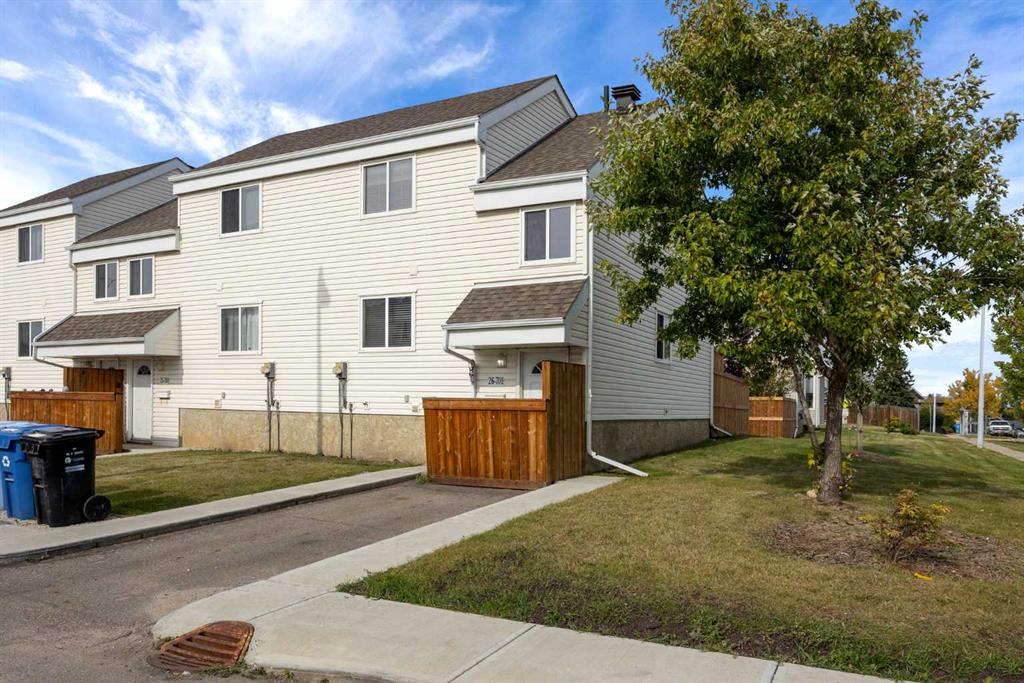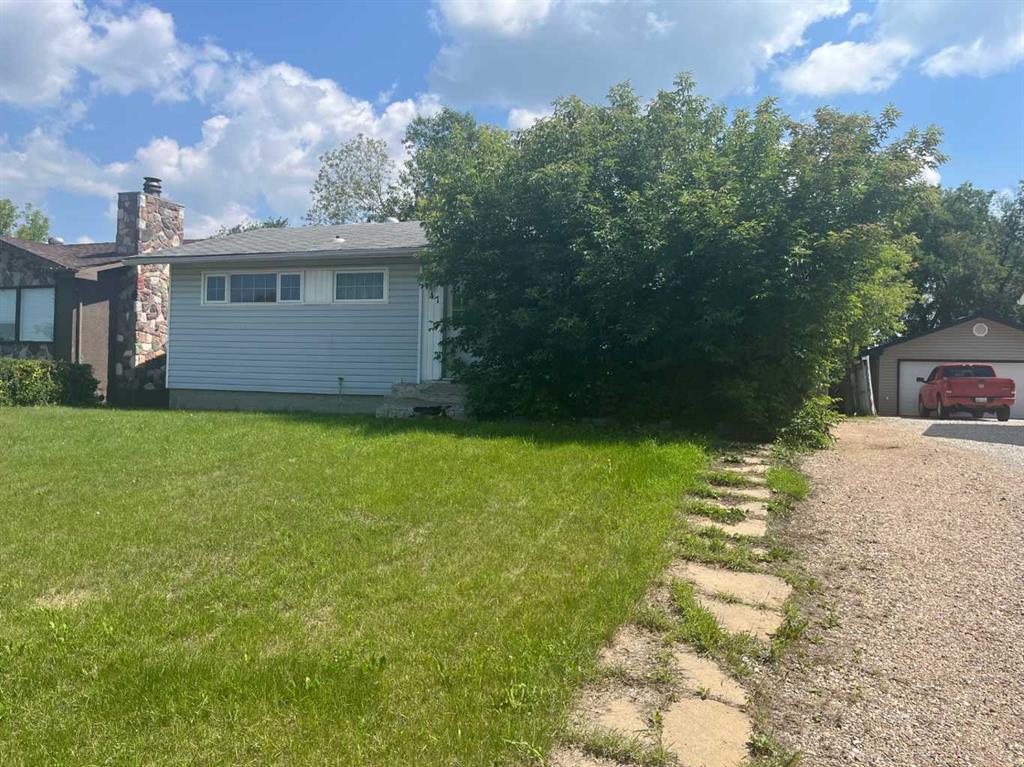26, 701 Beacon Hill Drive , Fort McMurray || $200,000
$315 Condo fees for this unit!
Welcome to your future haven nestled in the heart of Beacon Hill; a home that offers not just a residence but an enriching lifestyle surrounded by verdant green spaces, embodying both comfort and convenience.
As soon as you step into this corner unit, a wave of freshness envelops you, thanks to the recently installed lush carpet that cushions every step you take. The main level welcomes you with an open concept living space, brimming with natural light that plays gracefully across the freshly painted walls. Here, culinary dreams come to life in a modern kitchen outfitted with a brand new stove and dishwasher ready to handle all your gastronomic adventures. The 3-piece bathroom on this level promises functionality and ease, complete with stylish finishes that evoke a sense of modern elegance.
Ascend to the second floor where tranquility awaits in three generously sized bedrooms, your personal retreats offering peace and privacy. The primary bedroom is a sanctuary of comfort, where dreams take flight under soft, luxurious textures. The 4-piece bathroom on this floor embraces you with a spa-like atmosphere, where every day starts and ends in pampered bliss.
The delight continues as you explore the expansive rec room, a space endowed with the versatility to be a playroom, home office, or a home theatre; the canvas is ready for your imagination to paint your dreams. There is also a den which could be the kids toy room.
Outside, the low-maintenance yard invites you to enjoy blissful moments of relaxation on the deck that whispers invitations for sun-soaked afternoons or star-lit gatherings. The additional shed gifts you with the convenience of extra storage, safeguarding your seasonal items or fostering a hobbyist\'s sanctuary.
And oh, the joy of summers where the central air conditioning maintains a crisp and cool haven indoors while the world swelters in the heat.
Included in this haven of comfort and style are a host of appliances that blend seamlessly into the living spaces, promising functionality and efficiency. Imagine a life where the fridge, stove, dishwasher, washer, dryer, and microwave are all at your service, topped with the cherry of elegant window coverings that promise privacy and aesthetic delight.
Not just a home, this is a wise investment. Being the owner here means enjoying the lowest condo fees around for a townhome — just $315. An offer that stands unrivaled, guaranteeing peace of mind and financial ease.
Dive deeper into the myriad features of this property with our detailed floor plans, offering you a glimpse into every nook and corner, right down to every sink and shower that promises to pamper you in this home. Step into a virtual tour that embraces 360-degree views or walk through the video narrative that guides you through what could soon be your very own home sweet home.
Are you ready to say yes to this address?
Listing Brokerage: RE/MAX FORT MCMURRAY










