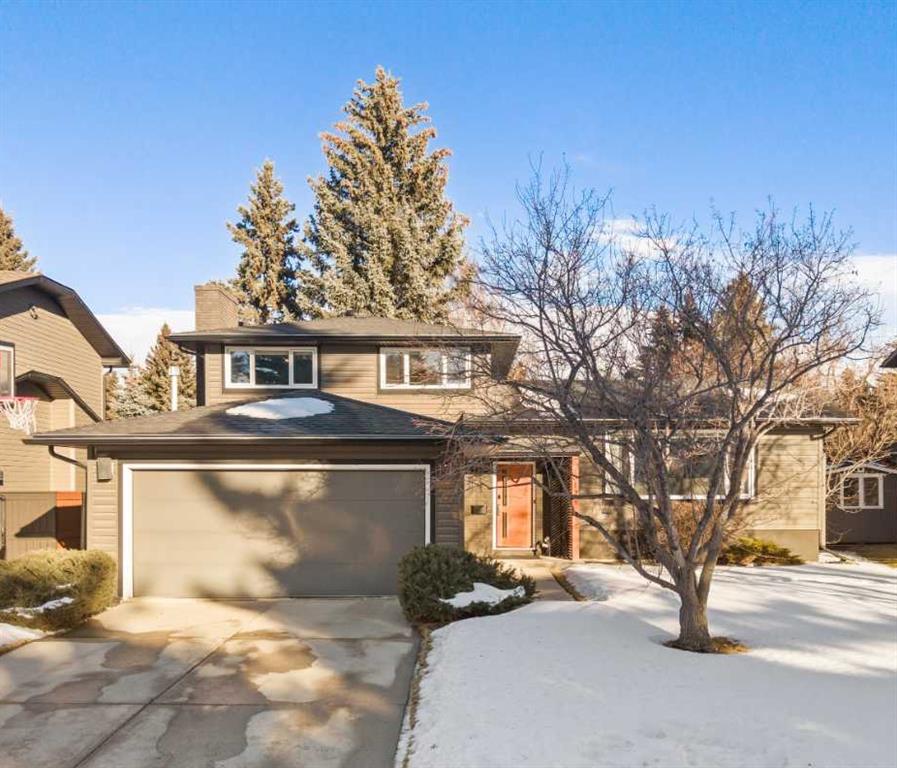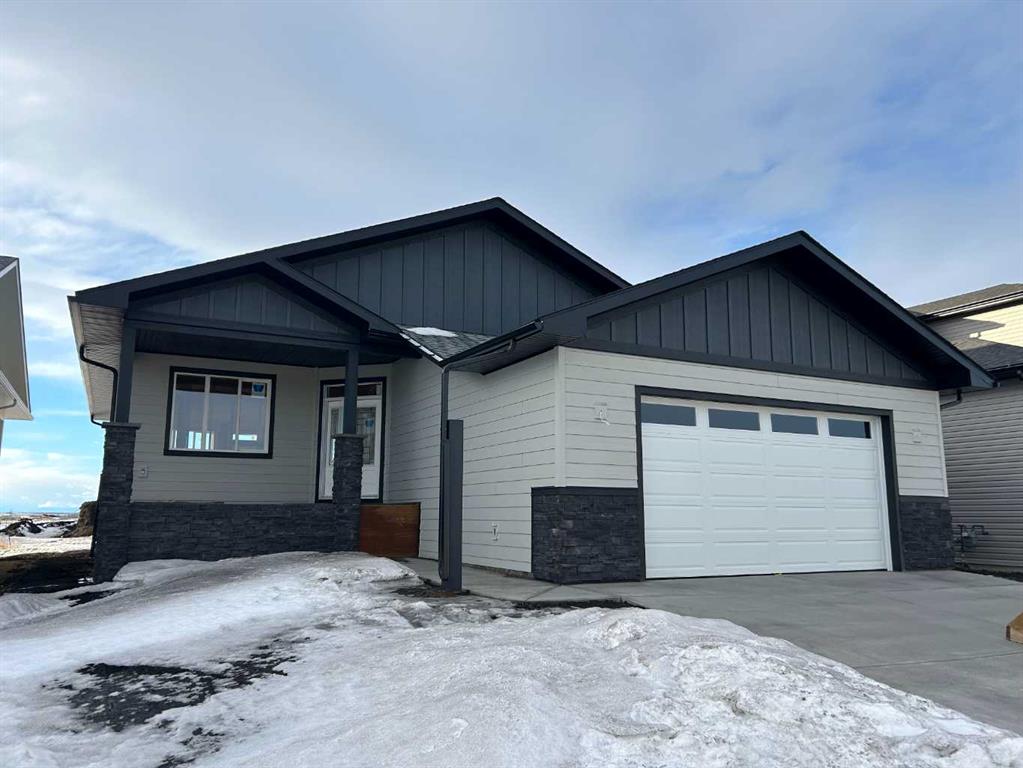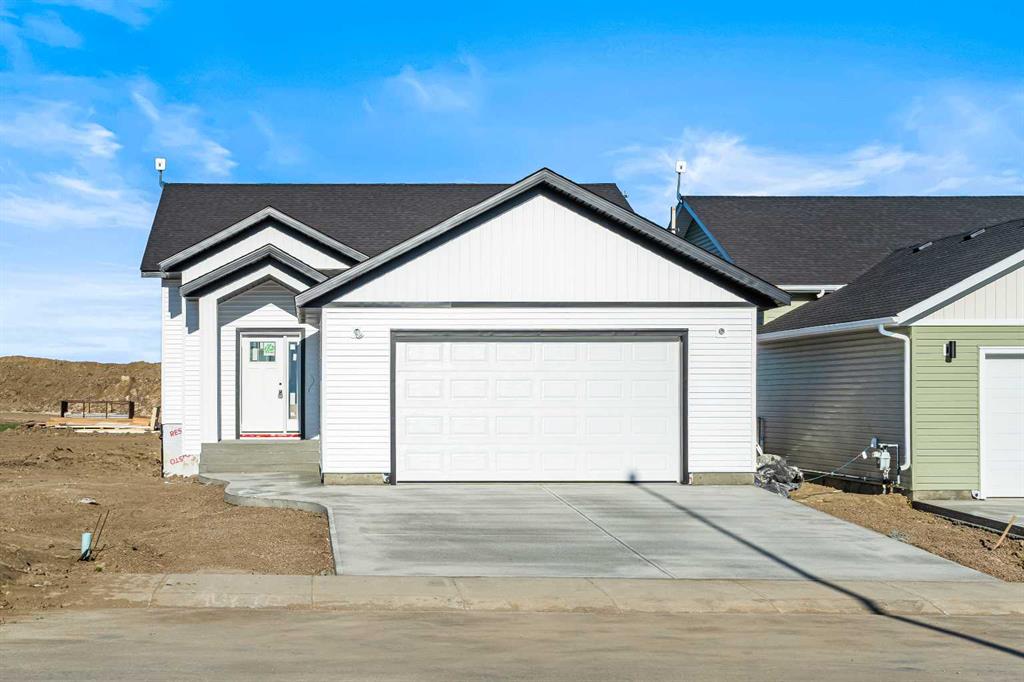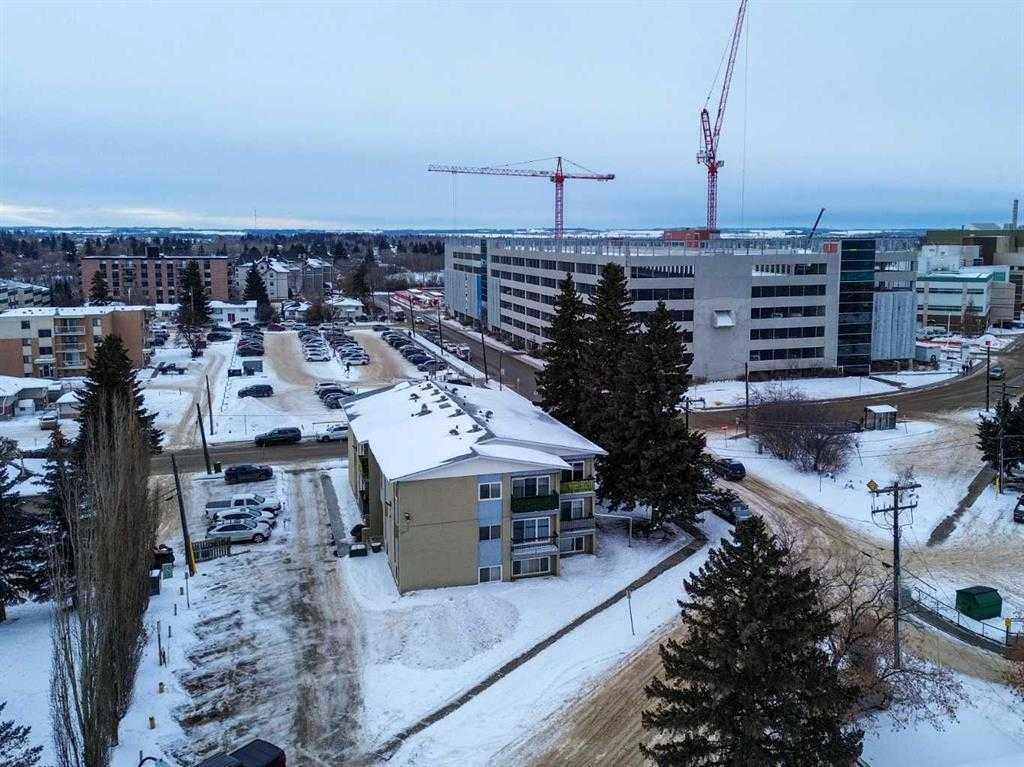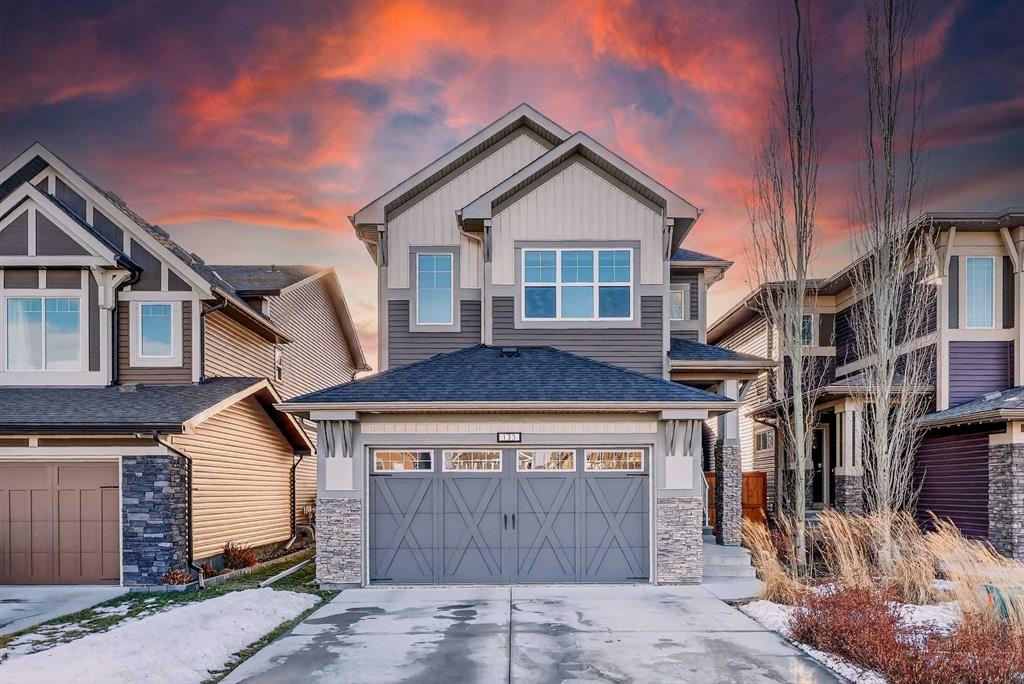612 Willoughby Crescent SE, Calgary || $1,050,000
Welcome to 612 Willoughby Crescent, tucked away on one of Willow Park Estates’ most coveted, quiet crescents where mature trees, pride of ownership, and seven figure homes define the street. This is your rare opportunity to own in Willow Park Estates under $1.1M. Very few homes in this price range offer the combination of thoughtful renovations and immediate livability in such a well established, highly desirable pocket. For buyers who want to avoid a multi year renovation plan, this represents a clean, turn key entry into one of South Calgary’s most sought after communities.
Updated over the years, this 4 bedroom, 2.5 bath home delivers the character of an estate neighbourhood with the comfort of a modern interior. The open concept main floor features Brazilian hardwood floors and a chef inspired kitchen with quartz counters, cherry cabinetry, stainless steel appliances, and a statement island, designed for real life, not just show. With three distinct family living areas across multiple levels, every square foot is thoughtfully used, creating a home that feels far larger than its footprint. Upstairs offers three bedrooms including a private primary suite with ensuite, while the lower levels provide flexible space for family living, entertaining, a home office or gym. A fourth bedroom, attached heated garage, and smart layout make this a true family friendly estate home. Major upgrades over the years including windows, roof, siding, insulation, electrical, and a gas fireplace mean the big work is already done.
Just steps to top rated schools, Trico Centre, Southcentre Mall, parks, and Willow Park Golf & Country Club, this home offers the location, the street, and the lifestyle buyers chase at a price point that rarely becomes available in this pocket. If you’ve been waiting to get into Willow Park Estates without paying estate home pricing, this is the one. CALL FOR A PRIVATE VIEWING TODAY.
Listing Brokerage: RE/MAX First










