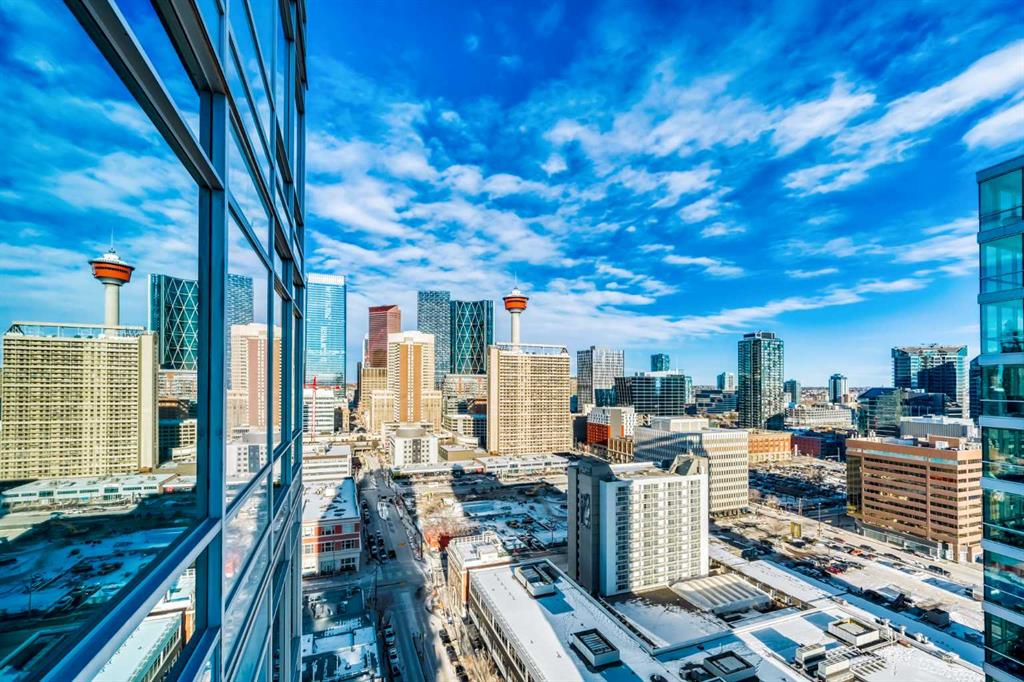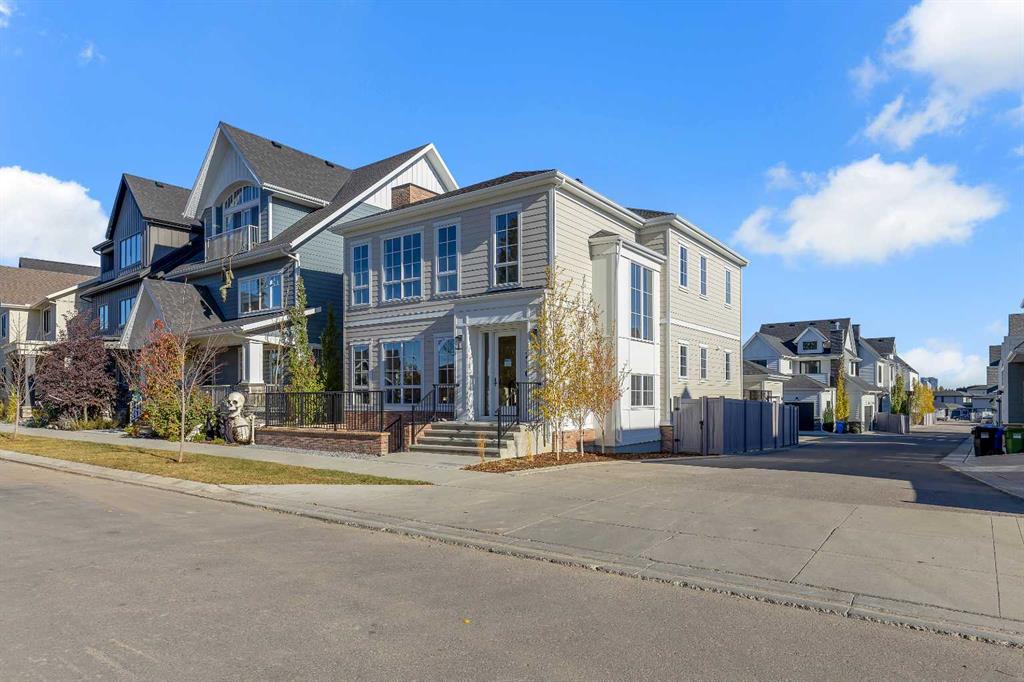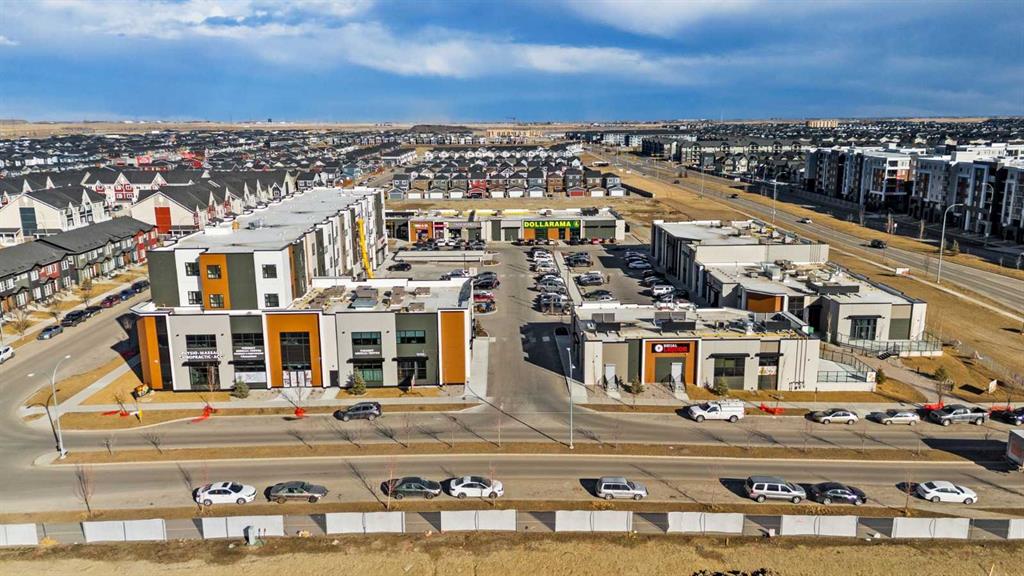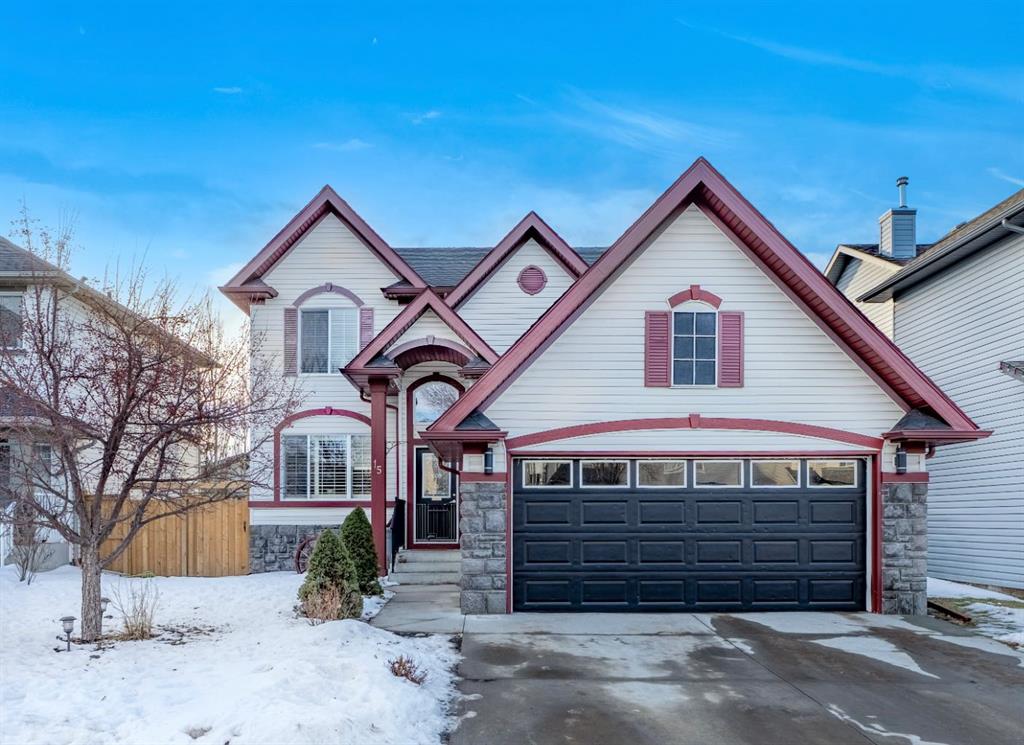1636 Acton Avenue SW, Calgary || $1,625,000
Thoughtfully designed and impeccably maintained, this custom-built Altadore home blends timeless architecture with meaningful modern upgrades that elevate everyday living. Set across from a green space and offering exceptional scale for inner-city living, this residence delivers comfort, function and potential for long-term value. Since purchasing the home, the seller has invested nearly $40,000 in significant mechanical and electrical improvements, including a premium AC system for the entire home, a comprehensive electrical upgrade, and a high-efficiency combination boiler and in-floor heating system paired with an integrated water purification system—enhancements that provide superior climate control, energy efficiency, and peace of mind. Inside, light-filled principal rooms showcase soaring ceilings, refined finishes, and seamless flow for both family life and entertaining. The chef-inspired kitchen anchors the main level with premium appliances, custom cabinetry, and a generous island. The adjacent living space looks out to the park, anchored by a warm gas fireplace. A rare main-floor primary suite offers true retreat living, complete with spa-style ensuite, steam shower, walk-in closet, and dedicated laundry. The upper level is designed for versatility, featuring two well-proportioned bedrooms, a full bath, additional laundry, and an expansive bonus room ideal for media, homework, or relaxation. Downstairs, the fully developed basement offers heated floors, tall ceilings, multiple bedrooms, a recreation space, den, and mudroom—perfect for teens, guests, or extended family. Outside, the low-maintenance backyard is built for effortless enjoyment, while the attached, heated double garage adds everyday convenience rarely found in inner-city homes. With Verna Reid Park at your doorstep, top schools nearby, off leash dog park 2 blocks away and Marda Loop amenities just minutes away, this is a home that combines location, livability and value without compromising quality! Call for your private showing today.
Listing Brokerage: RE/MAX First




















