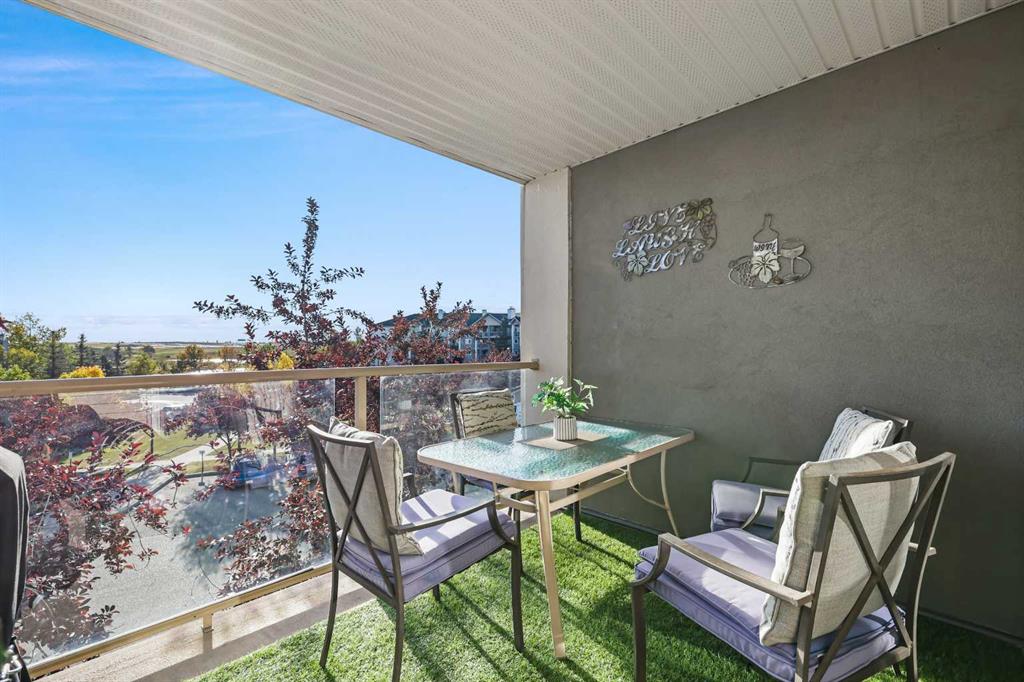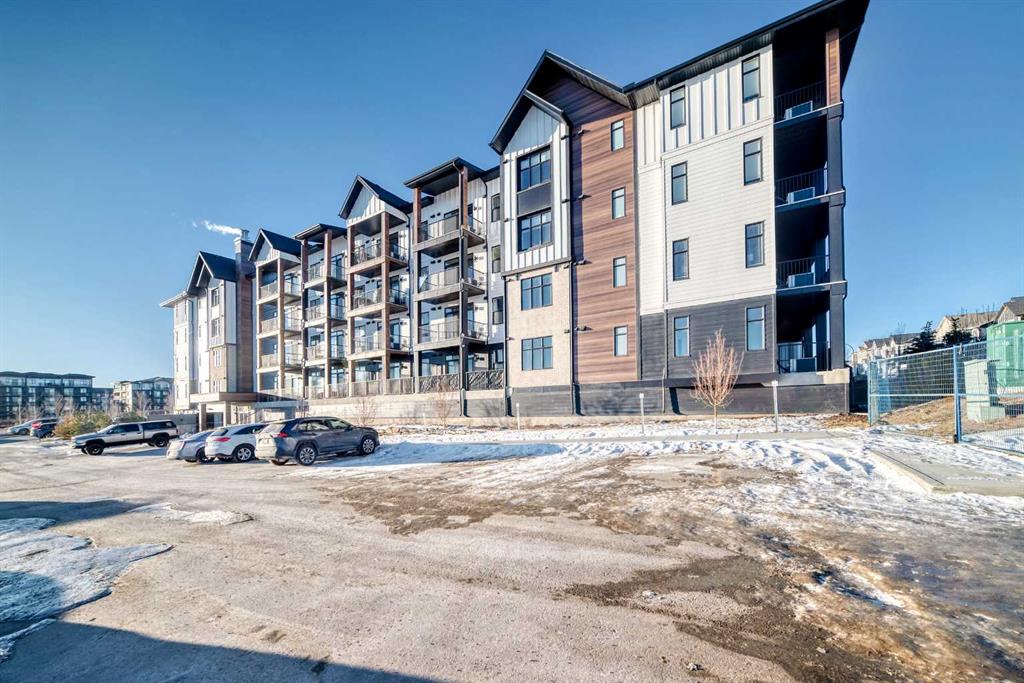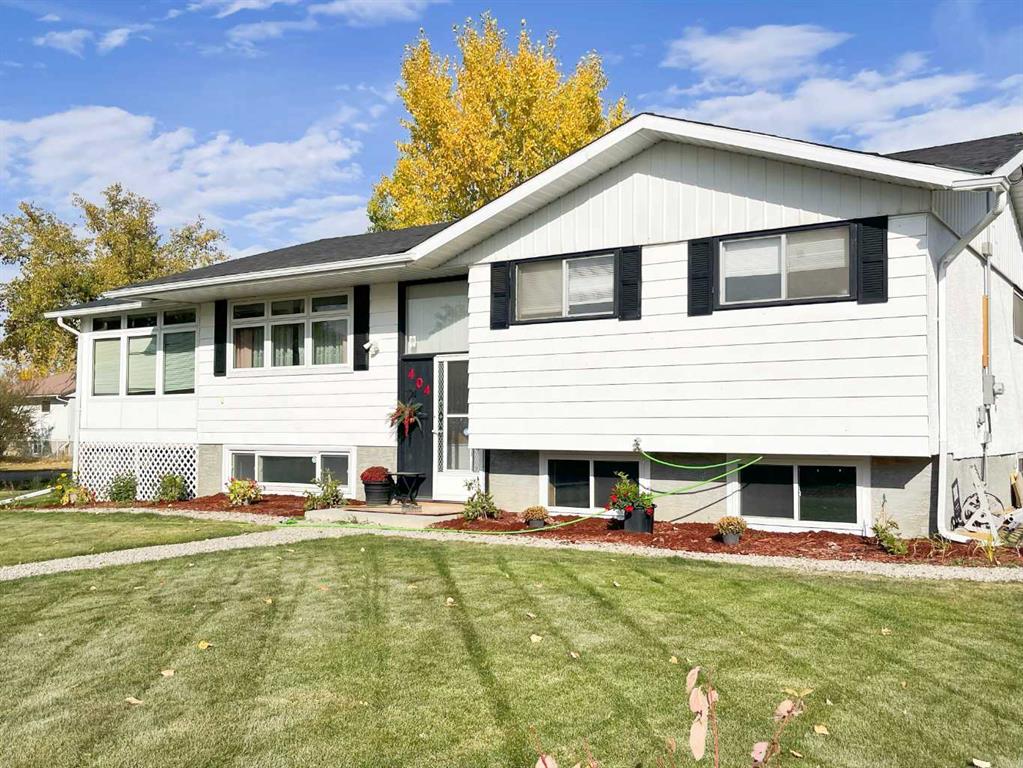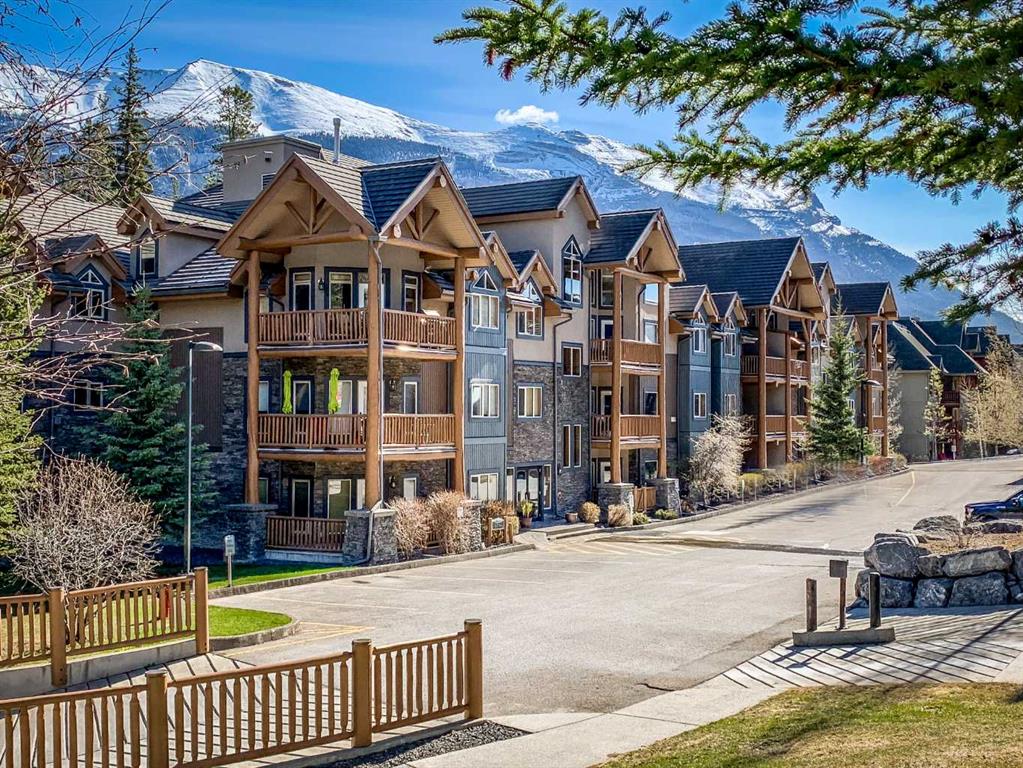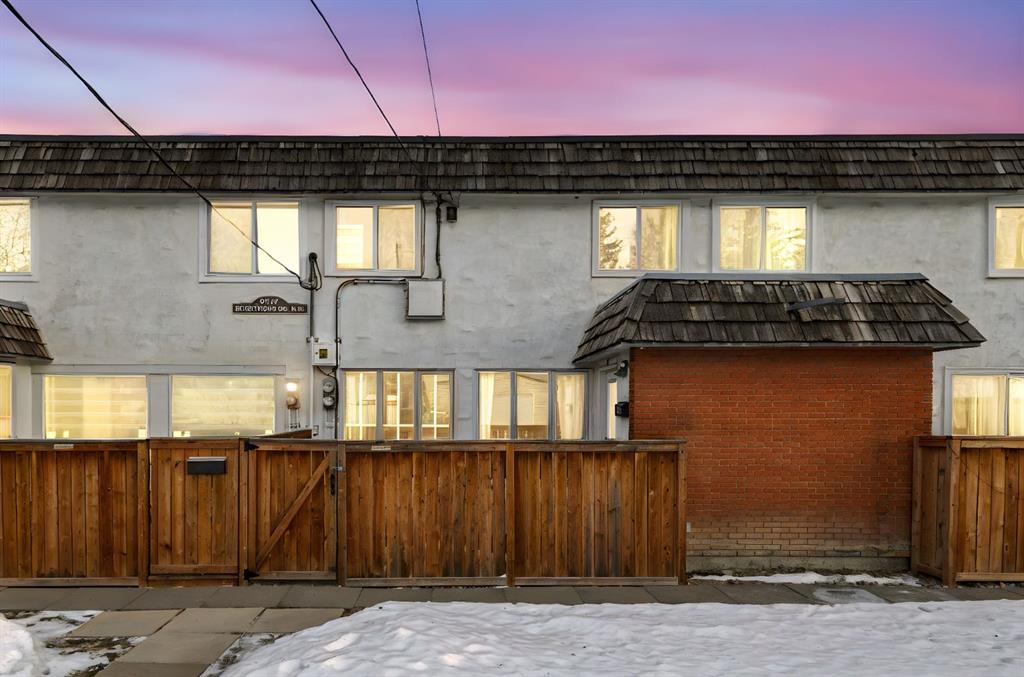308, 6000 Somervale Court SW, Calgary || $309,900
**6 MONTHS CONDO FEES WILL BE PAID**Welcome to this impeccably upgraded 2-bedroom, 2-bath condo in the sought-after Somerset Crossing – one of the largest floor plans available in the complex, offering over 1,000 square feet of beautifully designed living space. Nestled in the heart of Somerset, just steps from Shawnessy’s shopping, dining, and amenities, this stunning home combines comfort, function, and style in one of Calgary’s most walkable neighborhoods. Step inside to discover brand-new luxury vinyl plank flooring flowing seamlessly throughout the main living areas, giving the home a modern yet warm feel. The kitchen has been completely reimagined with a custom flush central island, perfect for prepping meals, entertaining guests, or enjoying your morning coffee. Extended cabinetry, finished with elegant glass insets and a matching countertop, stretches into the spacious dining area—providing tons of extra storage and display space, rarely found in condo living. The open-concept living room is generous in size, basking in sun-soaked Southeast exposure with unobstructed views of the peaceful courtyard and shimmering pond beyond. Step through the sliding glass doors onto your covered patio, where you can relax and enjoy the view—patio furniture included, so you’re ready to unwind from day one. Both bedrooms are privately tucked away, each enjoying bright southeast light. The primary suite features a large closet and a beautifully renovated 3-piece en suite with a stunning oversized walk-in shower, floor-to-ceiling tile, and sleek glass doors. A second 4-piece bath is perfect for guests or family. Practical touches abound, including a spacious entryway with room for a bench and a massive in-suite laundry/storage room—complete with the original island repurposed as a folding station or work surface, along with built-in shelving for smart, out-of-sight organization. You’ll also enjoy the convenience of one titled underground parking stall, and peace of mind knowing you\'re in a well-managed, sought-after building where residents tend to stay for the long haul. With quick access to Macleod Trail & Stoney Trail, Spruce Meadows just minutes away, and walkable access to everything from groceries to coffee shops and fitness studios, this location truly has it all. With quick access to the Somerset C-Train, heading to down town to enjoy all that Calgary has to offer is ideal - perfect to enjoy a nice blend of urban and suburban. Rarely do units like this come available—especially with these upgrades, size, and that unbeatable view. Don’t miss your chance to make this exceptional condo your next home!
Listing Brokerage: Jayman Realty Inc.










