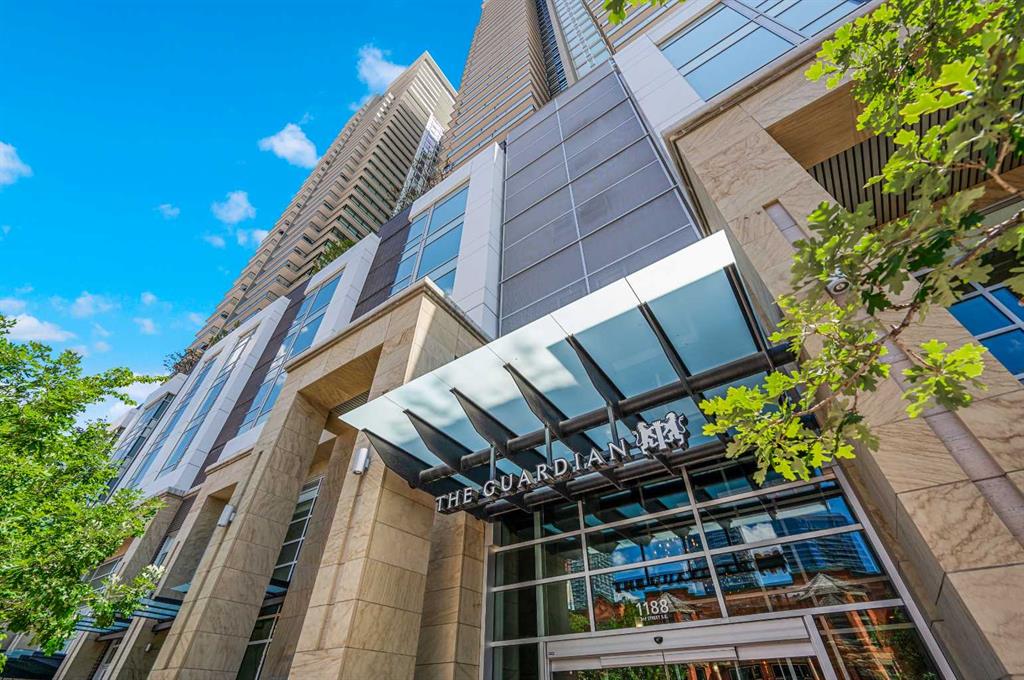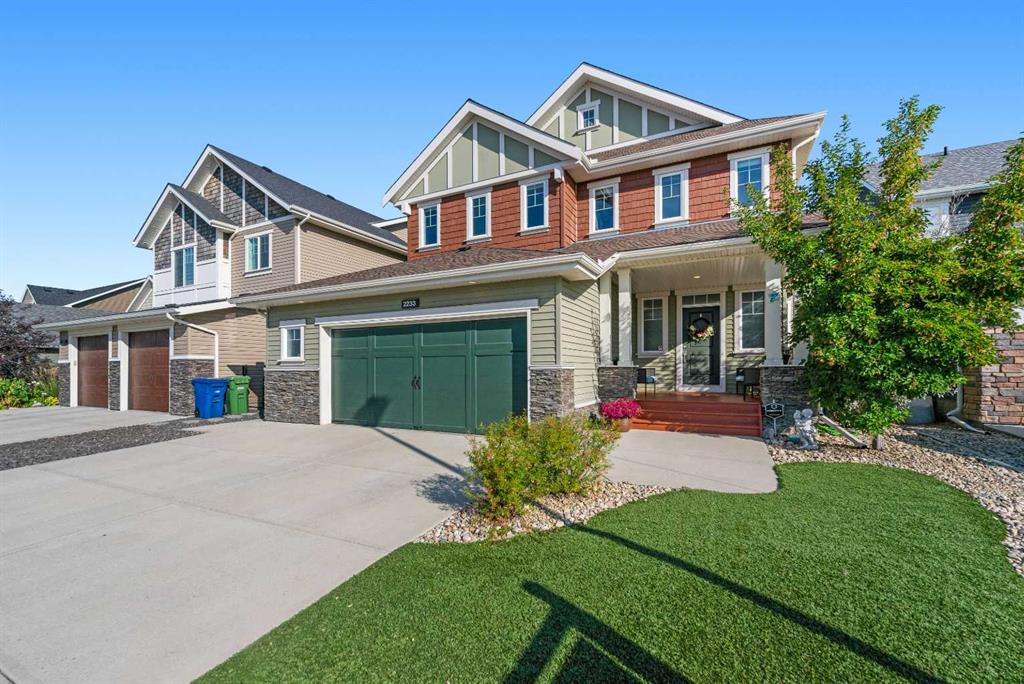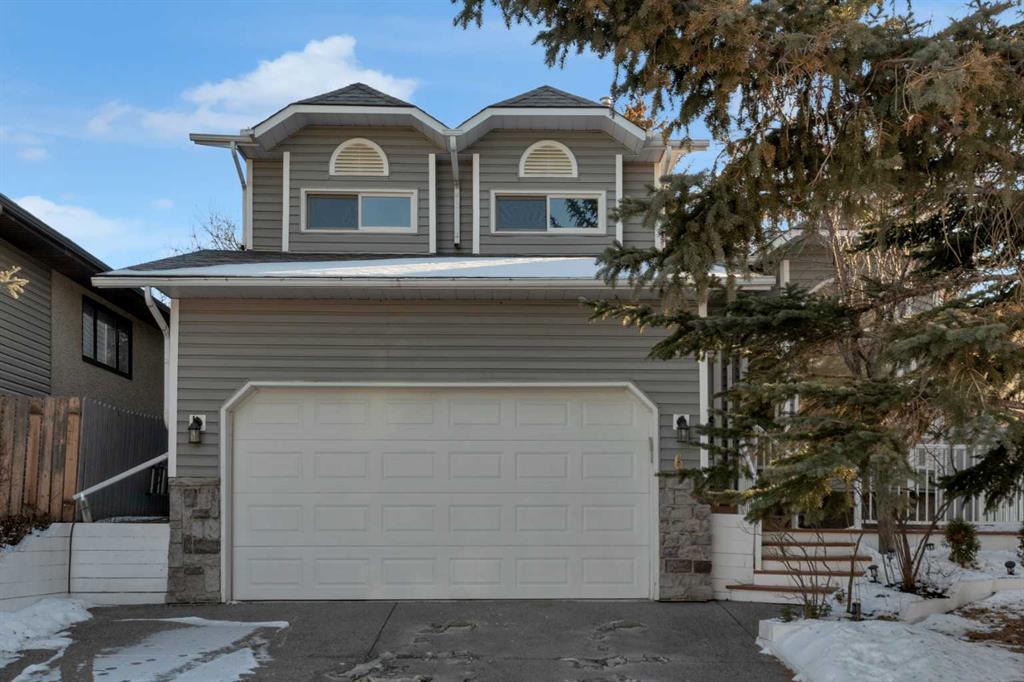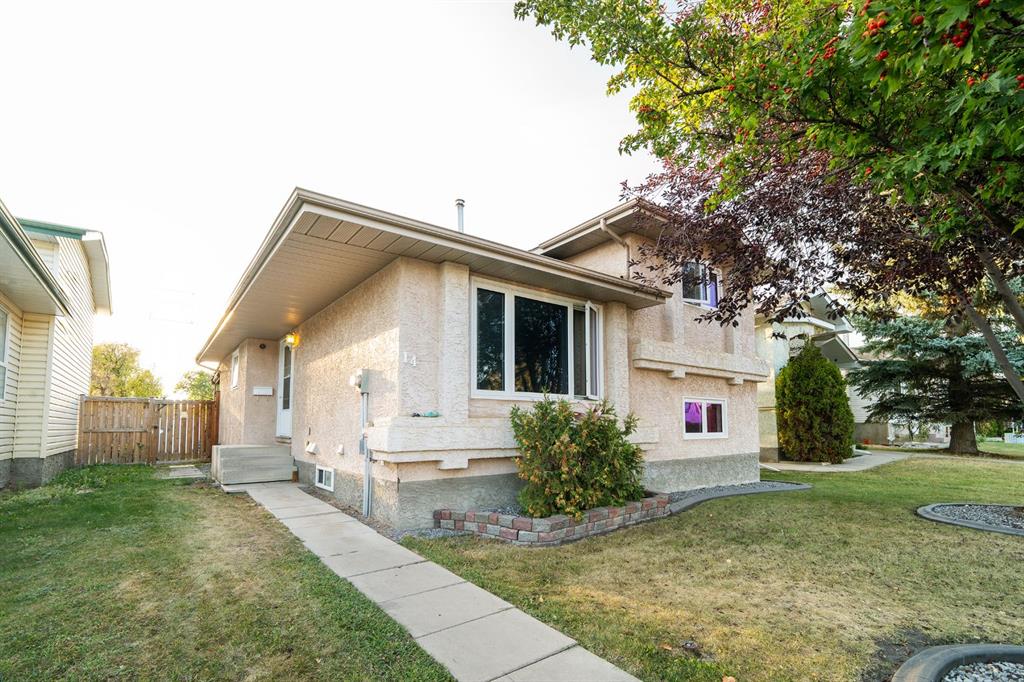14 Edgington Avenue , Red Deer || $424,900
Welcome to Eastview, one of Red Deer’s most loved neighbourhoods—where the trees are mature, the streets are quiet, and the neighbours actually sleep at night. This charming 4-level split offers over 1,000 sq. ft. of well-planned living space, perfect for a growing family that needs room to spread out (and occasionally hide from each other).
Inside, you’ll notice vaulted ceilings, hardwood floors, updated interior doors, and plenty of natural light pouring through energy-efficient triple-pane windows—great for keeping the heat in and the noise out. The kitchen comes with a brand-new fridge and opens into the dining area, making weekday dinners easy and family gatherings a breeze .
Upstairs, you’ll find comfortable bedrooms and a handy half-ensuite off the primary bedroom—because sharing one bathroom during the morning rush builds character… but this helps. The lower levels offer flexible spaces for movie nights, kids’ play zones, a home office, or that hobby you swear you’ll get back to.
Laundry day is smoother thanks to a newer washer and dryer, and outside you’ll love the landscaped front yard, alley access, RV parking, and a 2-car garage—because toys deserve homes too. The yard is just the right size: big enough for BBQs and catch, small enough that mowing doesn’t ruin your weekend.
With schools, trails, and parks nearby, this location makes everyday life easy. If you’re looking for a home that’s practical, comfortable, and doesn’t take itself too seriously, Eastview might just be the one.
Listing Brokerage: eXp Realty




















