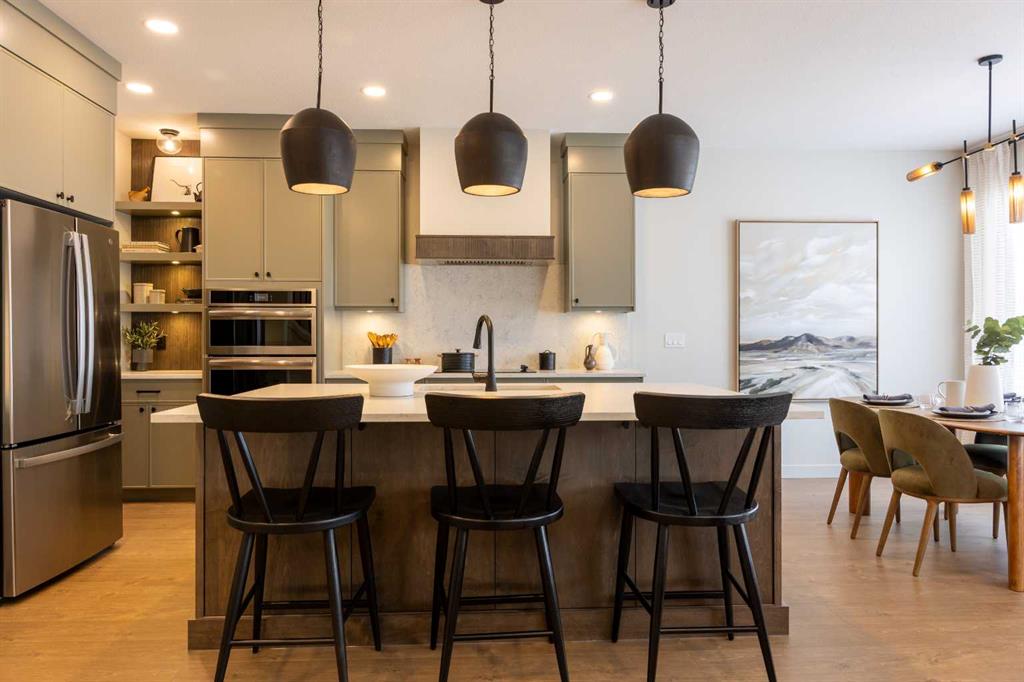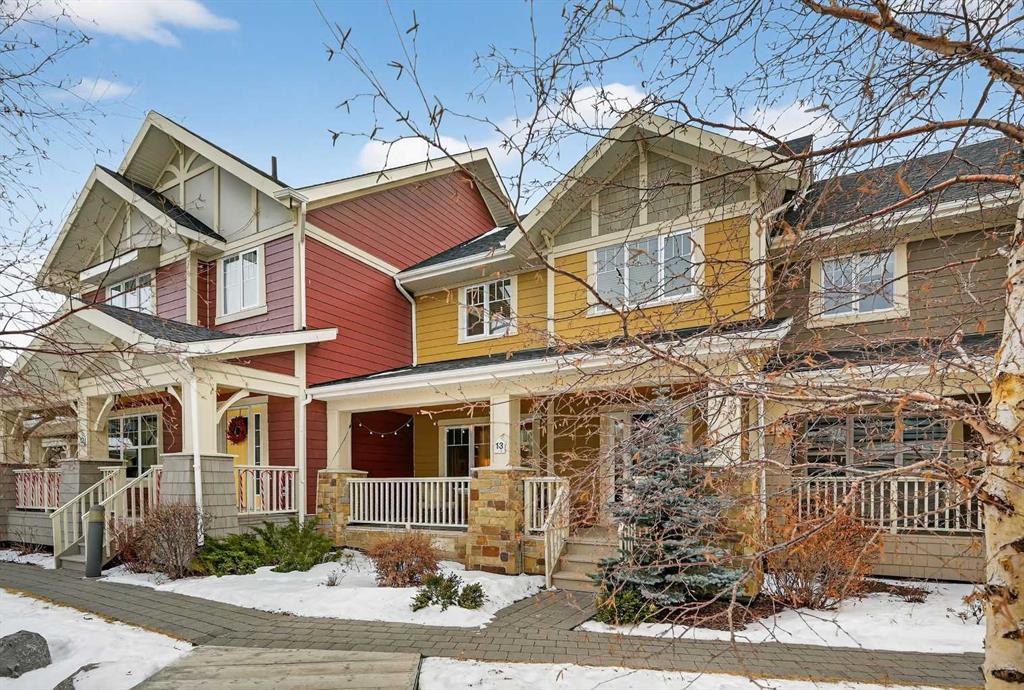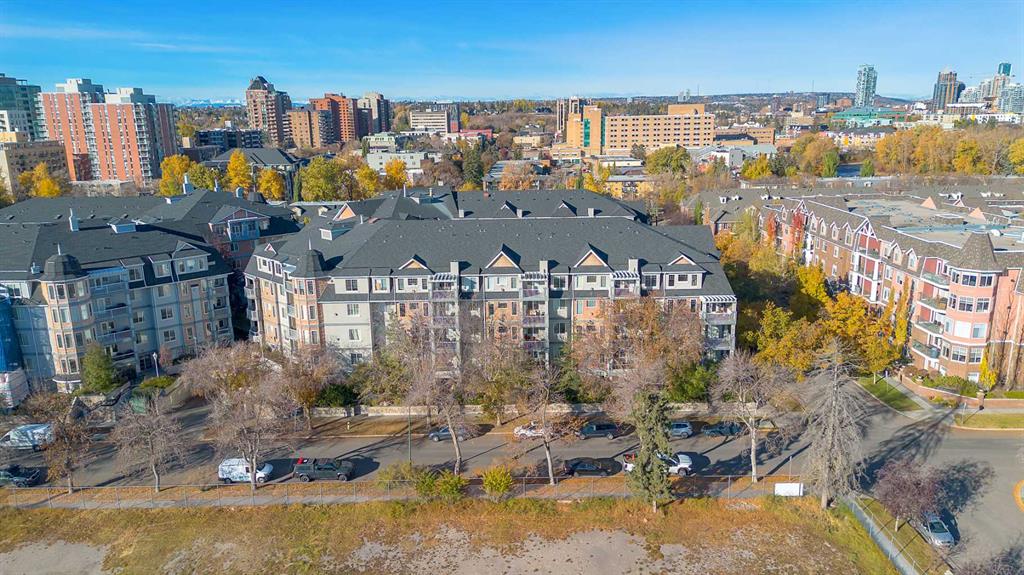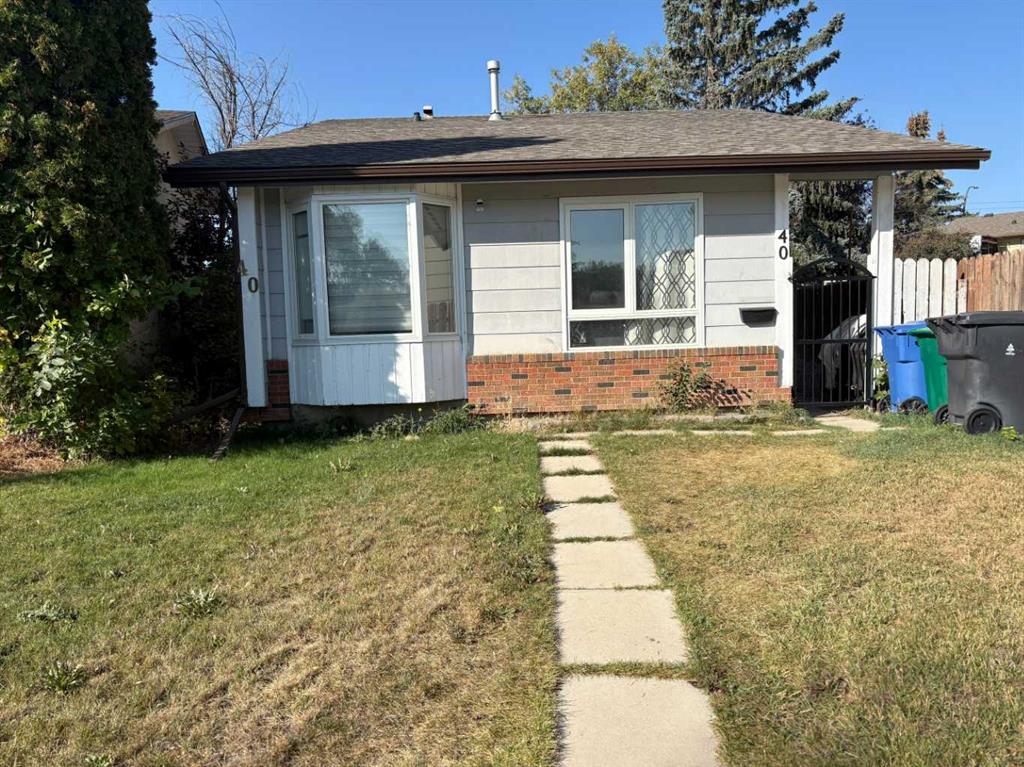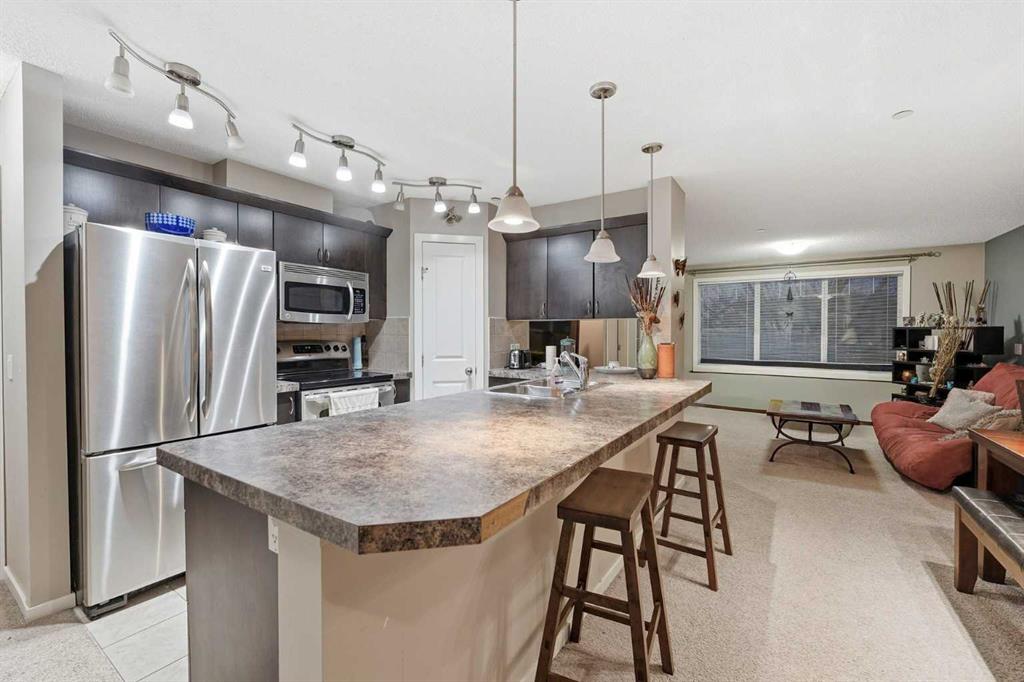680 Devonia Road W, Lethbridge || $819,900
Showhome upgrades paired with modern elegance have created this one of a kind, show stopping home that you simply NEED to see. From the moment you step through the front door, the warm organic details will instantly make you feel at home. The main floor features a spacious foyer with closet, and then in to your large main living area where you will immediately fall in love with this kitchen. Two tone cabinets with a wood island, hood fan with wood detail, full height cabinet and open shelving detail, quartz countertops, and a dreamy pantry with extra cabinets make this a space to drool over. Just off the kitchen is the office which features lovely wall panelling detail, as well as two windows to provide the natural light you need while you\'re working away. At the back of the home is the great size living room with gas fireplace and gorgeous built ins on either side. Custom wrought iron railing takes you to the second floor, where you are greeted by your cozy bonus room with a massive window. Your family will love hanging out in this space. There are two bedrooms and a four piece bathroom nicely tucked away from your primary bedroom. The primary is positively lovely, with a unique wall treatment feature, and an absolutely spa like five piece ensuite. The ensuite is conveniently connected to your spacious walk in closet, and then straight from there in to your laundry room with cabinets and a sink too! Unbeatable. The basement is fully developed with two additional bedrooms, a four piece bathroom, and a large family room. A double attached garage, composite cement fibre siding, air conditioning, a garage heater, and a nice size deck at the back are just a few more great features. Located in The Crossings, this home is just a couple minutes walk to a fantastic park and playground, and a few minutes from the YMCA rec center, the public library, 3 schools, restaurants, groceries, pharmacies, and so much more. Give your favourite REALTOR® a call and come see all this home has to offer!
Listing Brokerage: RE/MAX REAL ESTATE - LETHBRIDGE










