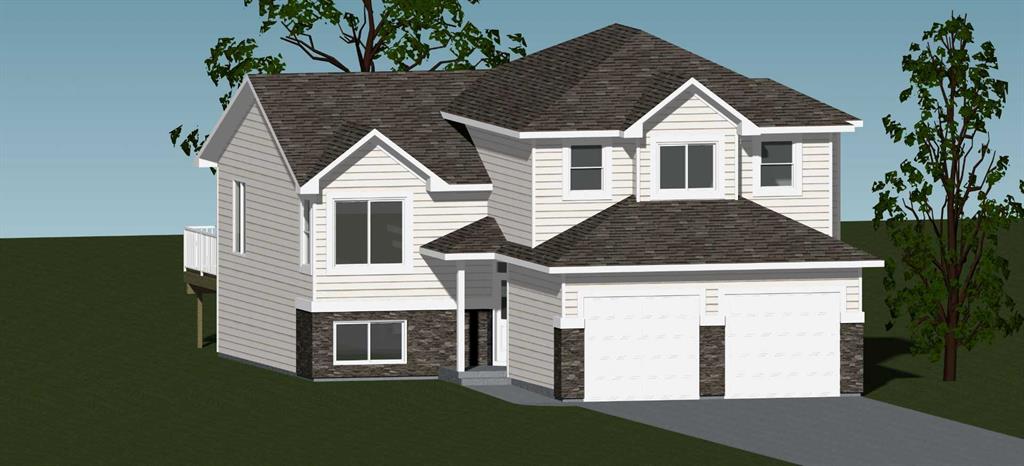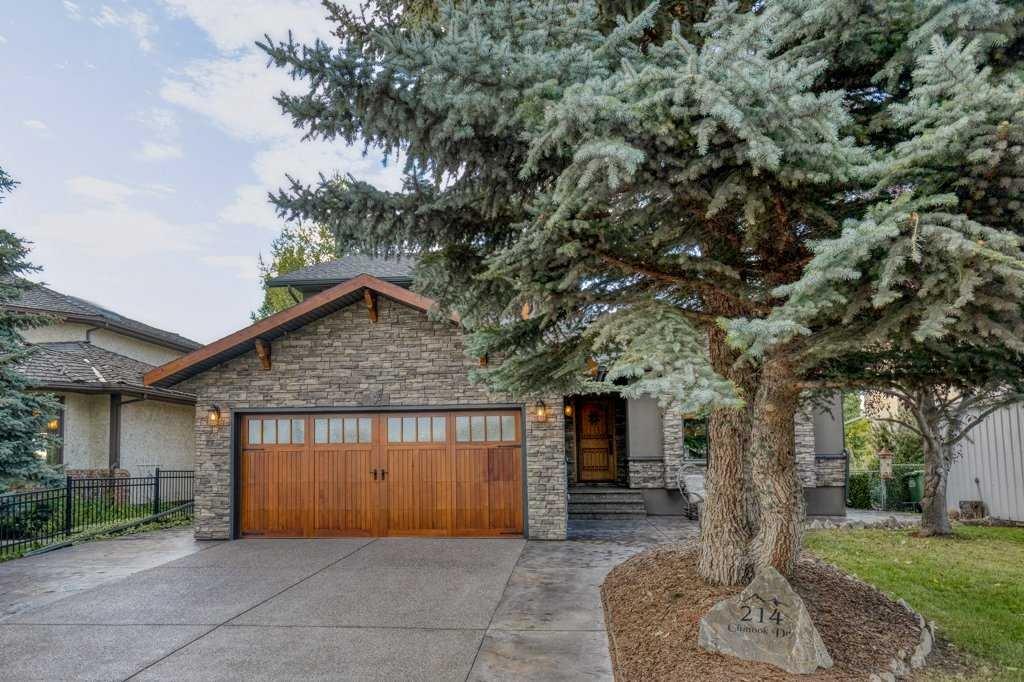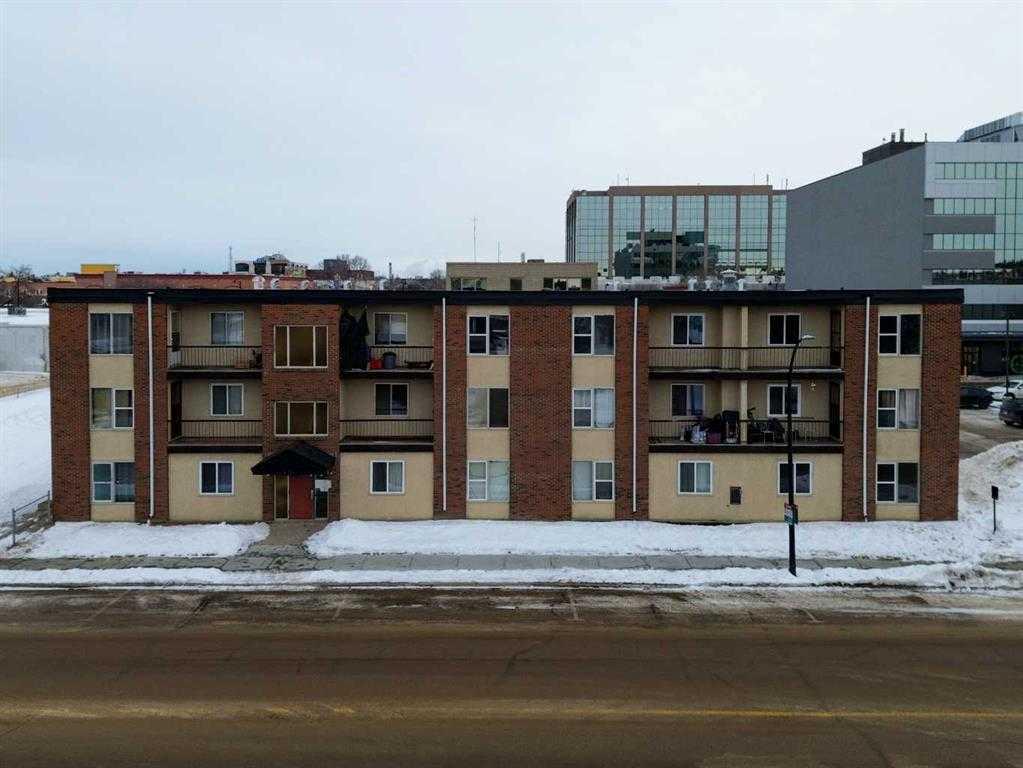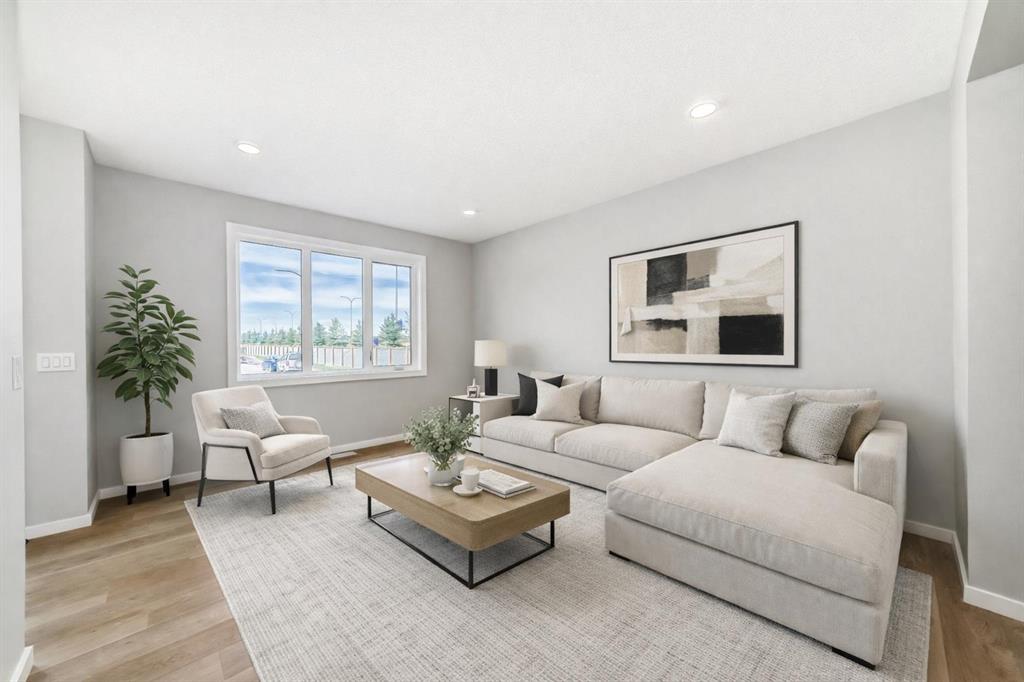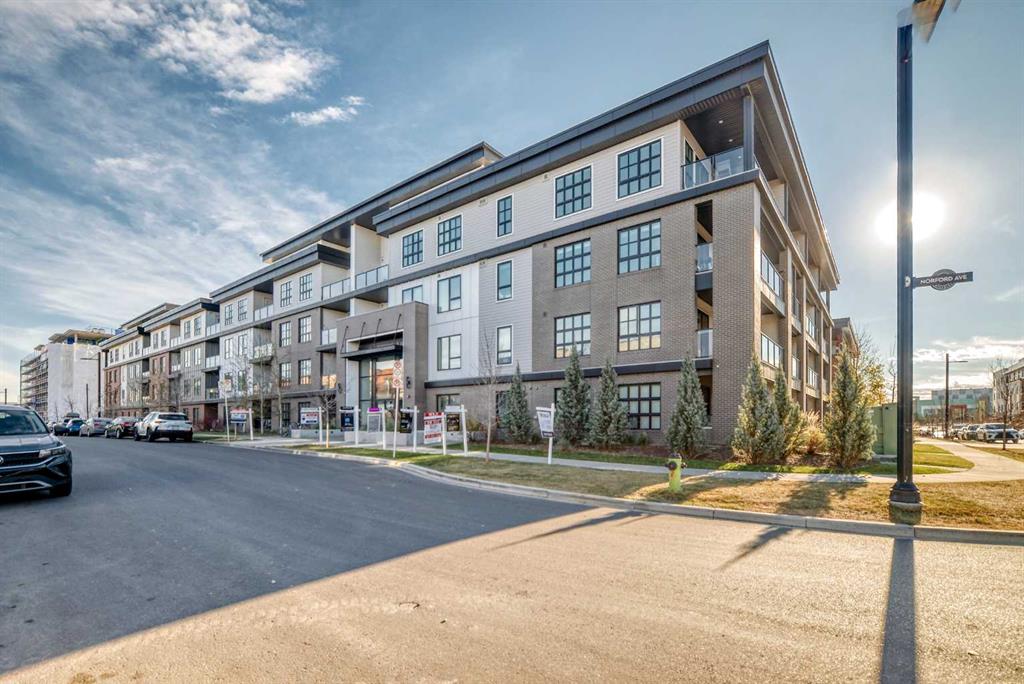92 Creekside Rise SW, Calgary || $559,900
THIS HOME MAKES SMART DECISIONS FOR REAL LIFE.
The main floor is designed to work—not just photograph well. The kitchen, dining, and living room connect naturally without bleeding into each other, and the MAIN FLOOR POCKET OFFICE is exactly where you want it: close enough for daily use, tucked away enough to keep work from taking over the house. The LIVING ROOM FIREPLACE is properly placed (not fighting the TV for attention). Kitchen cabinets extend to the ceiling, the microwave is built into the island to free up counter space, and the CHIMNEY-STYLE HOOD FAN anchors the space visually and functionally. These are choices that improve how the space is used EVERY. SINGLE. DAY.
Upstairs, the layout continues to make sense. A CENTRAL BONUS ROOM creates separation between the primary bedroom and secondary bedrooms—small detail, big difference. It’s one of those features that doesn’t sell the house online, but quietly saves your sanity later. Laundry is where it belongs, storage is thoughtful, and the proportions feel intentional rather than compressed.
The WEST-FACING FRONT EXPOSURE brings evening light into the main living spaces, while the REAR DECK WITH BBQ GAS LINE extends your usable space outdoors. Rear lane access with a two-car parking pad keeps the streetscape clean and practical.
Downstairs, the unfinished basement offers flexibility without pressure. A separate exterior entry, additional LAUNDRY ROUGH-IN, BAR SINK ROUGH-IN, and upgraded electrical capacity are already in place—so future plans don’t start with undoing today’s work.
Set in Sirocco at Pine Creek, this is a community built for daily routines—not just drive-by appeal. WALKING PATHS, NEARBY GREEN SPACES, AND QUICK ACCESS in and out of the neighbourhood make it easy to live here without constantly planning around traffic or errands.
IMMEDIATE POSSESSION, BRAND-NEW CONSTRUCTION, and a layout that prioritizes function over flash. This is a first home that won’t feel limiting—or a smart hold that leaves options open. • PLEASE NOTE: Photos are of another spec of the same model – fit & finish may differ. Interior selections & floorplans shown in photos. Kitchen appliances are included & will be installed by possession.
Listing Brokerage: CIR Realty










