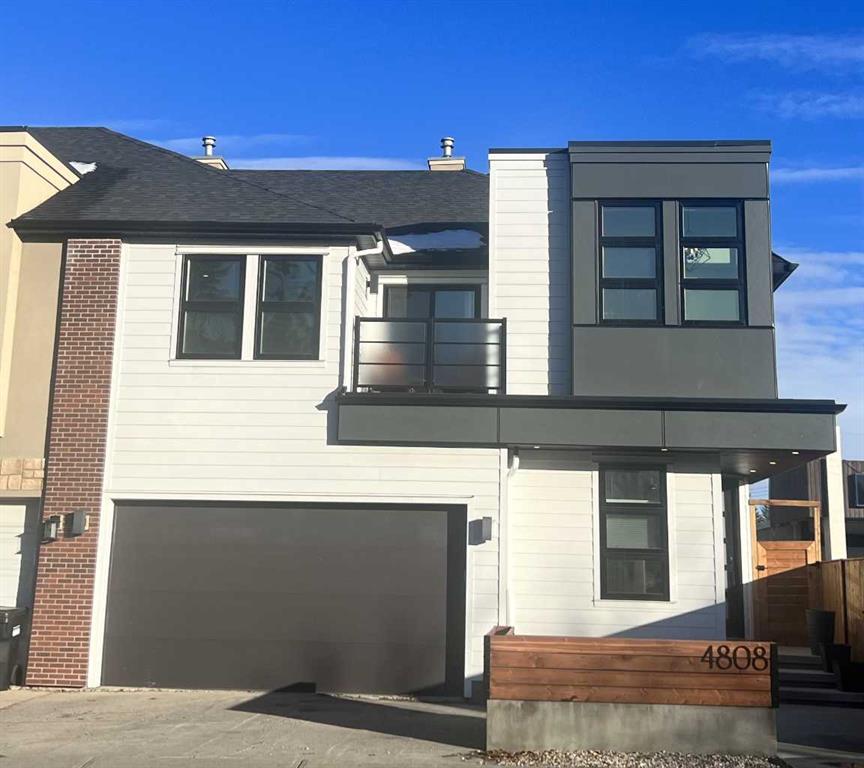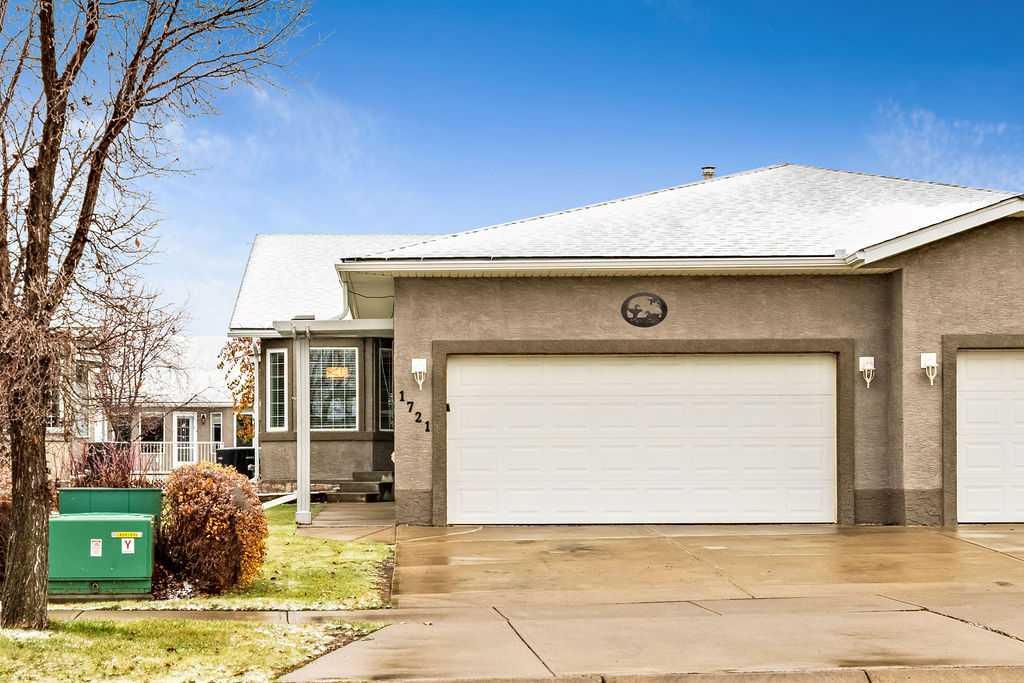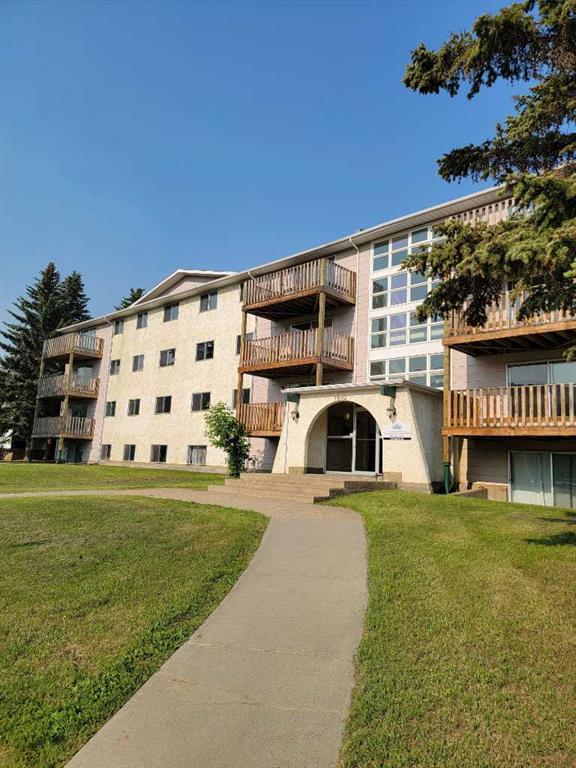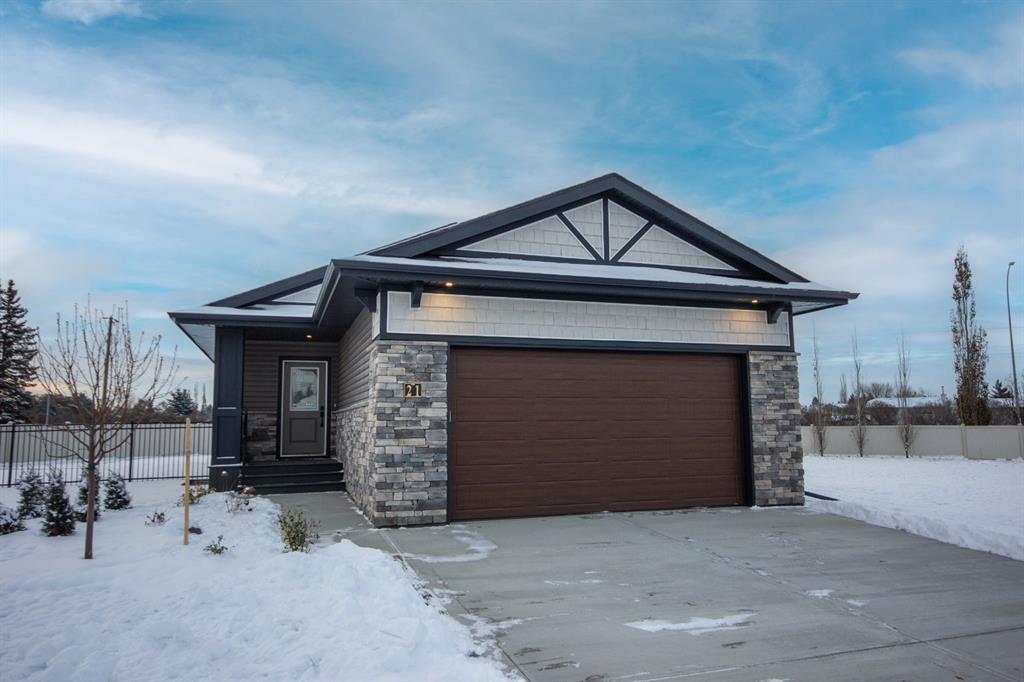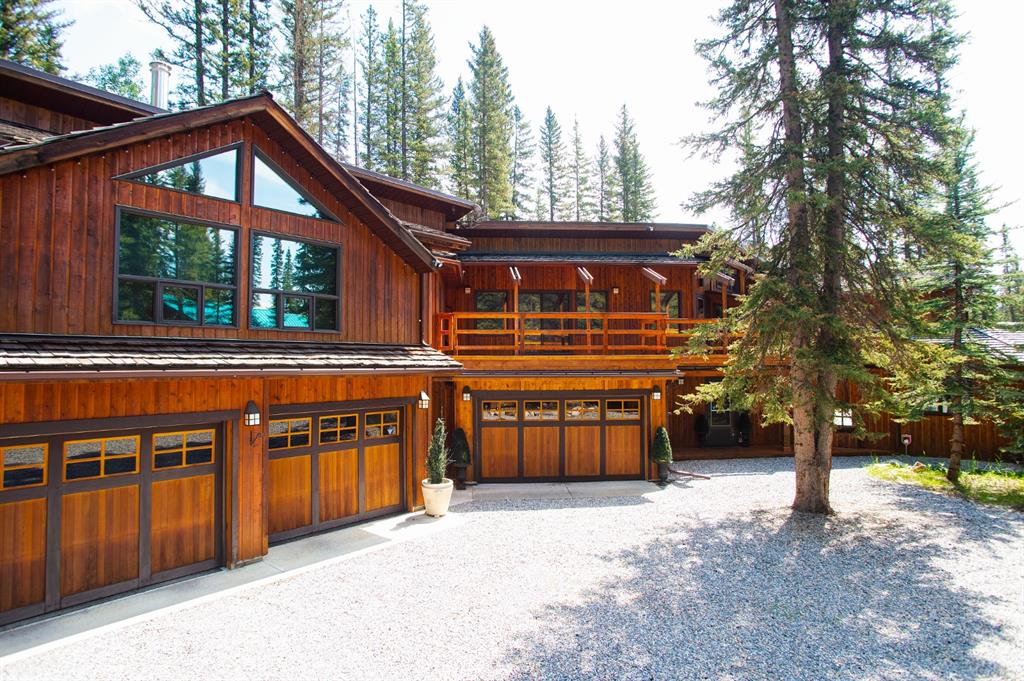4808 16 Street SW, Calgary || $920,000
**OPEN HOUSE THIS SATURDAY 12:00 TO 2:00** Here is your opportunity to own a stunning, fully renovated home in Altadore. This incredible residence features so many gorgeous high-end finishings throughout and is in a super walkable location! The moment you enter you will be immediately impressed by the modern colour palette and functional open concept design through the main level. Gorgeous white oak hardwood floors are found on both the main and upper floors. Black matte door hardware and a stunning white railing with black spindles spans the staircase. The cozy great room features a gorgeous fireplace flanked by cabinets, modern shiplap surround and sunny windows on either side. As a matter of fact, the entire rear of the home has so many incredible windows, all with custom window coverings. If you enjoy cooking and entertaining, you’ll love the chef-inspired kitchen. There are stunning white cabinets to the ceiling, a large island with eating bar and a spacious walk-in pantry. White gloss herringbone backsplash tile and gorgeous white quartz countertops highlight this incredible space. The impressive appliance package includes a chimney hood fan, induction cook-top, built-in oven and microwave, large french door refrigerator, dishwasher and beverage fridge. Heading upstairs you’ll find 3 bedrooms, plus a convenient laundry nook complete with built-in cabinets. The primary bedroom is incredibly spacious, with plenty of room for a king sized bed and a separate sitting area. Imagine enjoying your morning coffee from the West facing balcony located off this bedroom. Finally, the ensuite is absolutely stunning with a quartz vanity with dual sinks, a luxurious soaker tub, oversized shower, large walk-in closet with built-ins, shiplap wall detailing and a number of beautiful feature windows. The remaining 2 bedrooms each have a private bathroom. Downstairs, the basement is fully developed with a family room, office space, full bathroom and 4th bedroom. Outside, the exterior of the home has been fully updated including Hardi-board siding and trim, new shingles and gutters, triple pane windows and new modern doors. There is a front patio as well as a back deck located off the kitchen, and the fenced and landscaped backyard offers an abundance of privacy. Enjoy the convenience of being next to Monogram Coffee, Pegasus Greek restaurant, Altadore Wine as well as a convenience store. Just a short walk to the Glenmore Athletic Park and the River Park off Leash area. This home is also walking distance to a number of nearby schools. Please note: as this home is attached, it is measured differently than a detached home. If it were to be measured similarly, it would be over 1800 sf on the top 2 levels. Book your viewing today and see this incredible home for yourself!
Listing Brokerage: CIR REALTY










