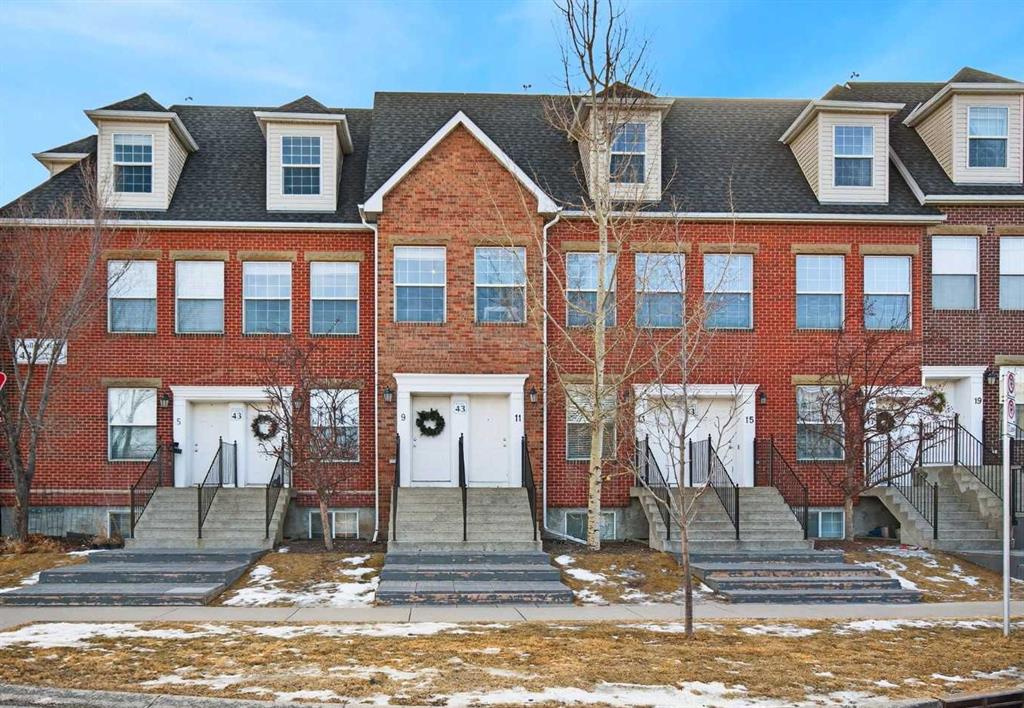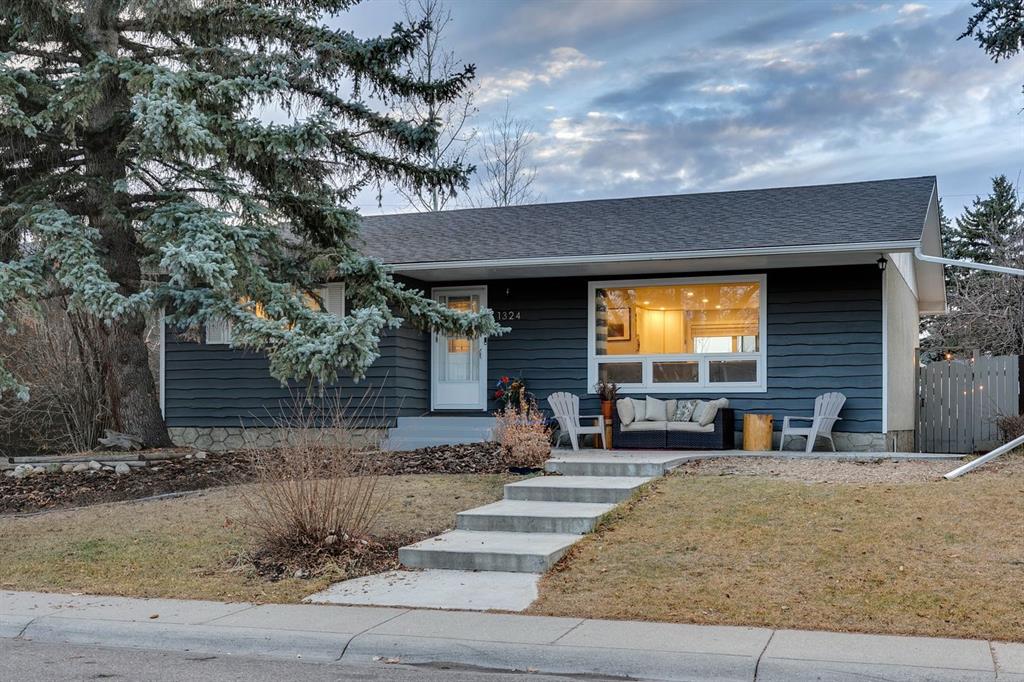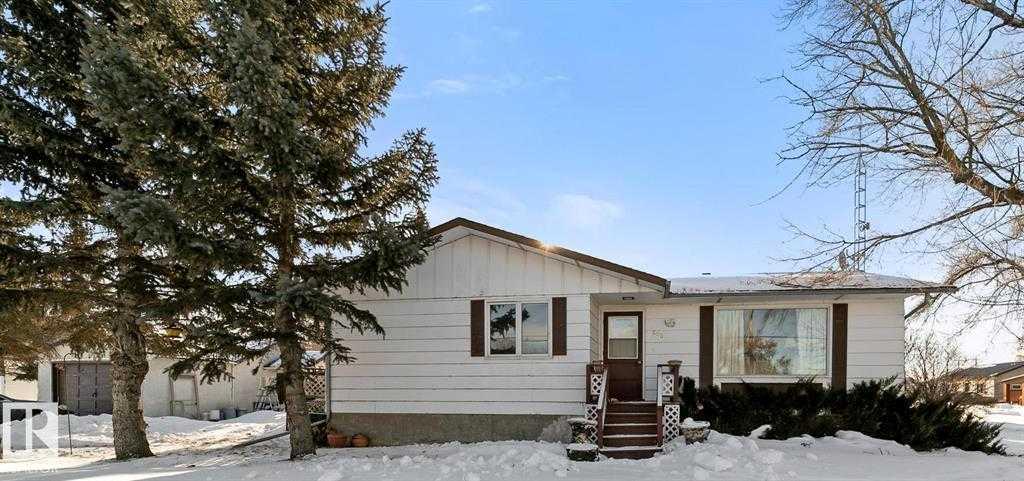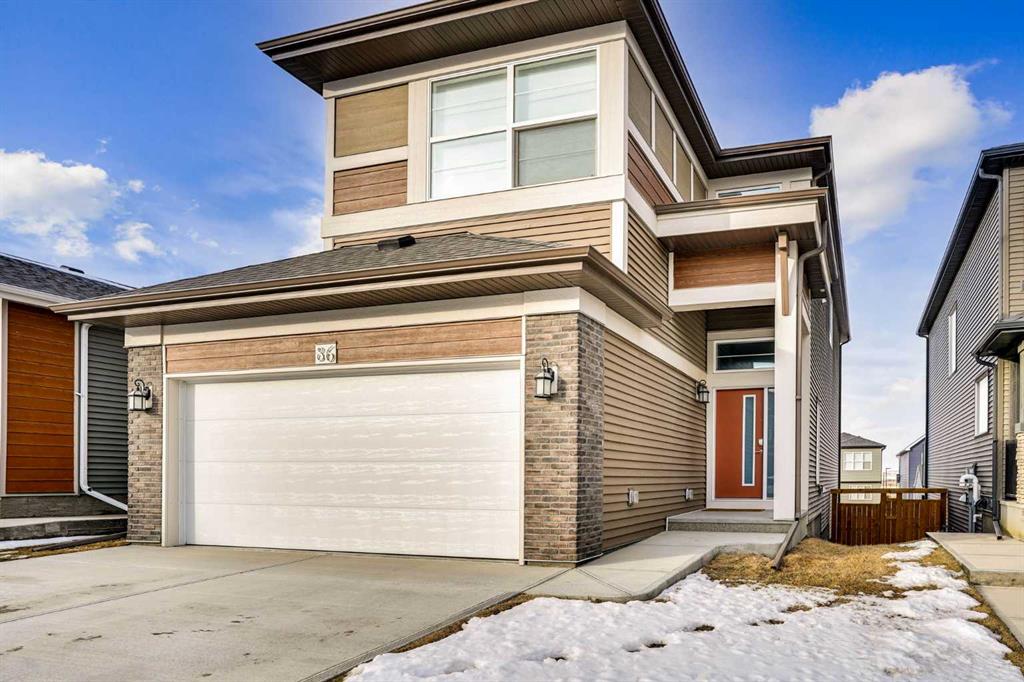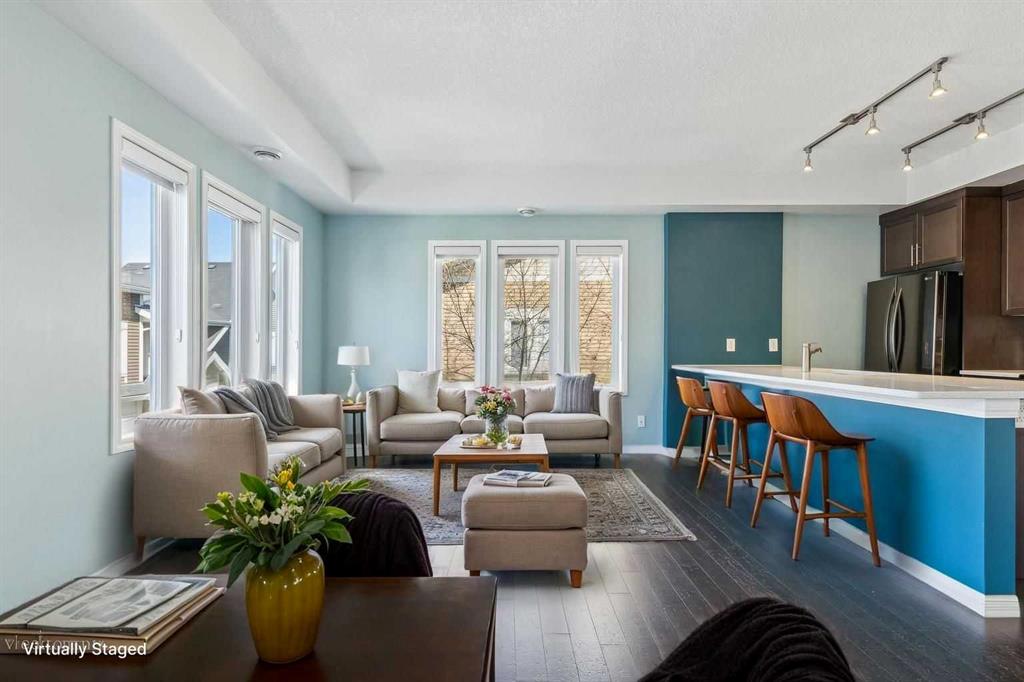9, 43 Springborough Boulevard SW, Calgary || $479,900
Beautifully UPDATED, immaculately maintained and truly MOVE-IN READY, this top-floor townhome shows 10/10 and offers an exceptional location with easy access to Aspen Landing, the 69 Street LRT, Westside Recreation Centre, downtown Calgary, and a QUICK ESCAPE WEST TO BANFF AND CANMORE. The main living level features a BRIGHT, open-concept layout with 9’ ceilings, updated laminate flooring, new trim, and a beautifully renovated kitchen complete with stainless steel appliances, ceiling-height cabinetry with built-in lighting, soft-close doors, a pantry cabinet, a large granite island, and updated lighting throughout. Step out from the kitchen to the sunny south-facing balcony with gas BBQ hookup, perfect for morning coffee or evening meals. The spacious dining area easily accommodates a full-size table, while the inviting living room offers a bright, generous space and a west-facing nook ideal for a home office or reading corner. A convenient 2-piece bathroom and laundry room with newer washer and dryer and additional storage complete this level, with the hot water tank replaced in 2020. Upstairs, 9’ ceilings continue and you’ll find two generously sized bedrooms, including vaulted ceilings, a primary suite with double closets, a 3-piece ensuite, and a charming Juliet balcony, along with a second large bedroom and a full 4-piece bathroom. Carpets were replaced in 2019. This home also includes a titled single detached garage with attic storage. The well-managed, pet-friendly complex is ideally located close to countless amenities, with condo fees covering water, sewer, insurance, trash, HOA, and professional management, and average utility costs of approximately $140 per month.
Listing Brokerage: CIR Realty










