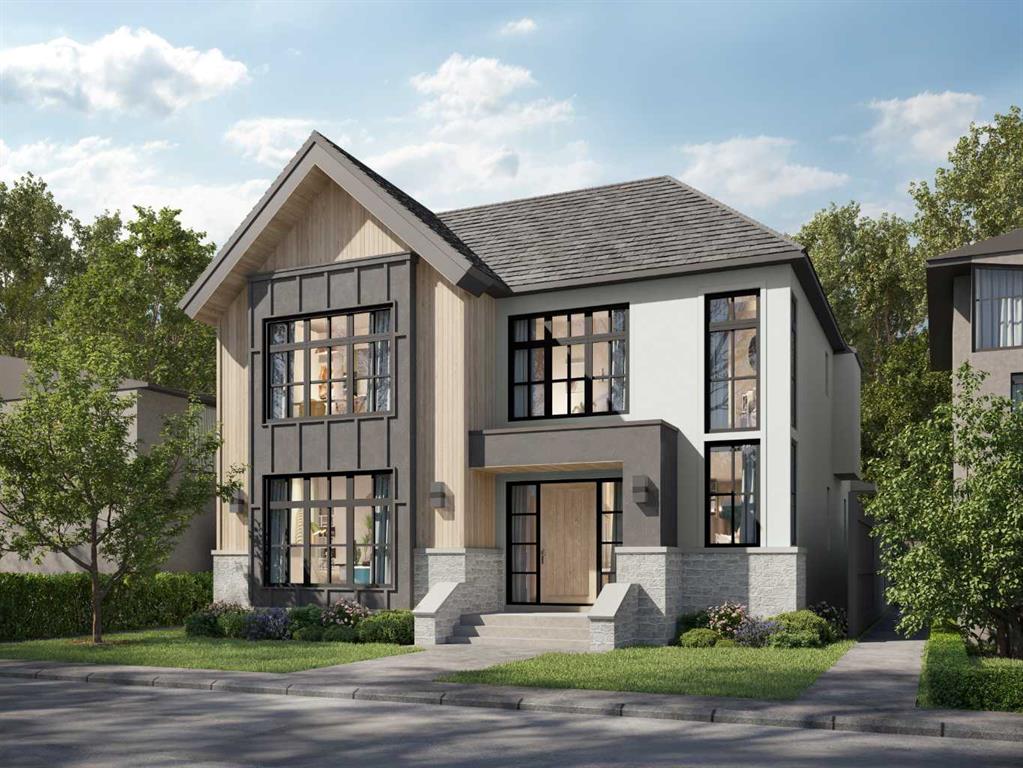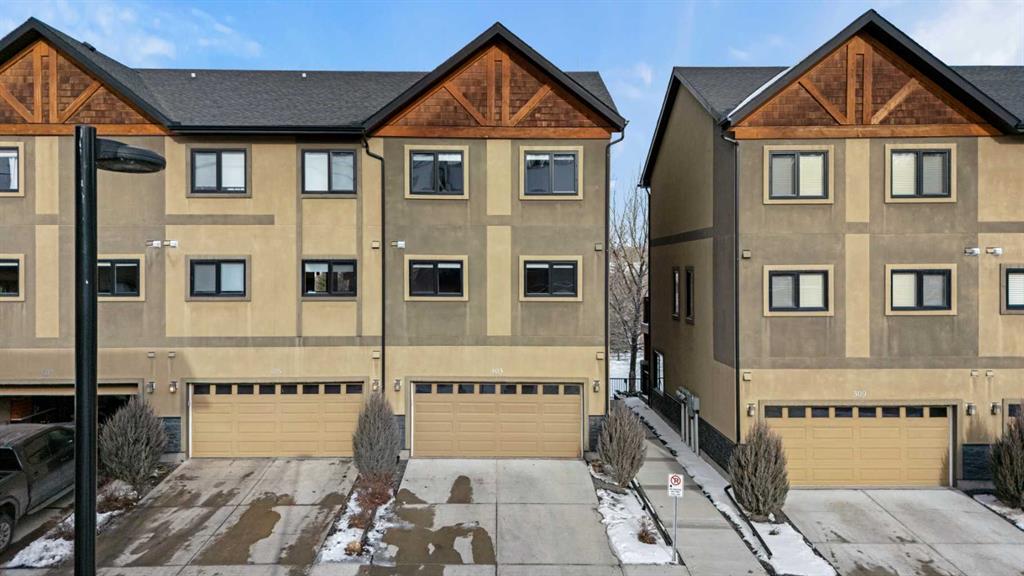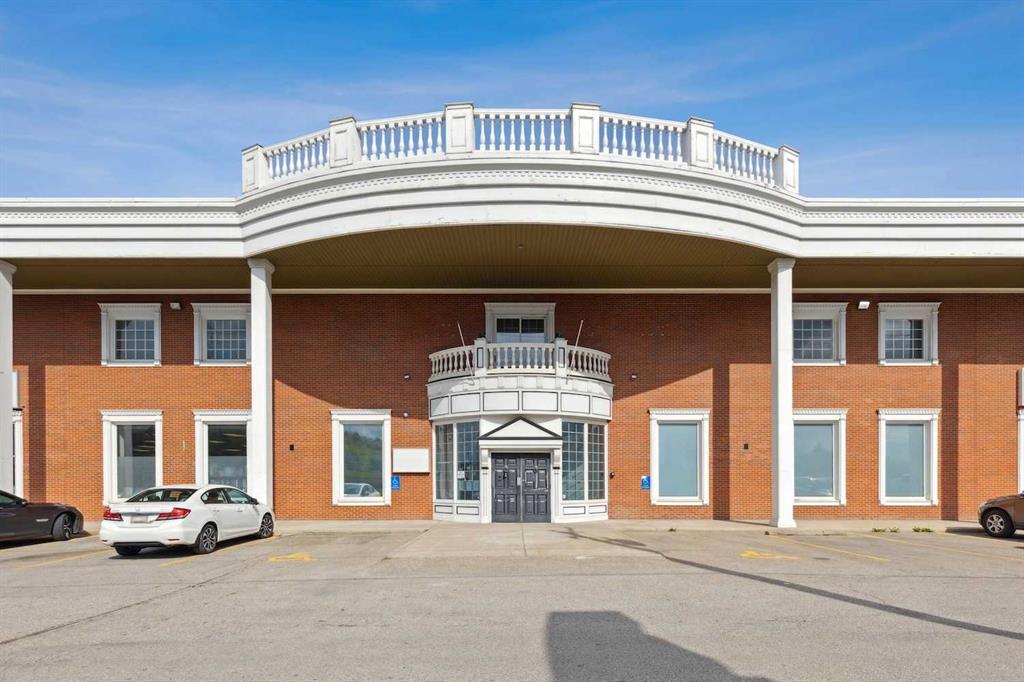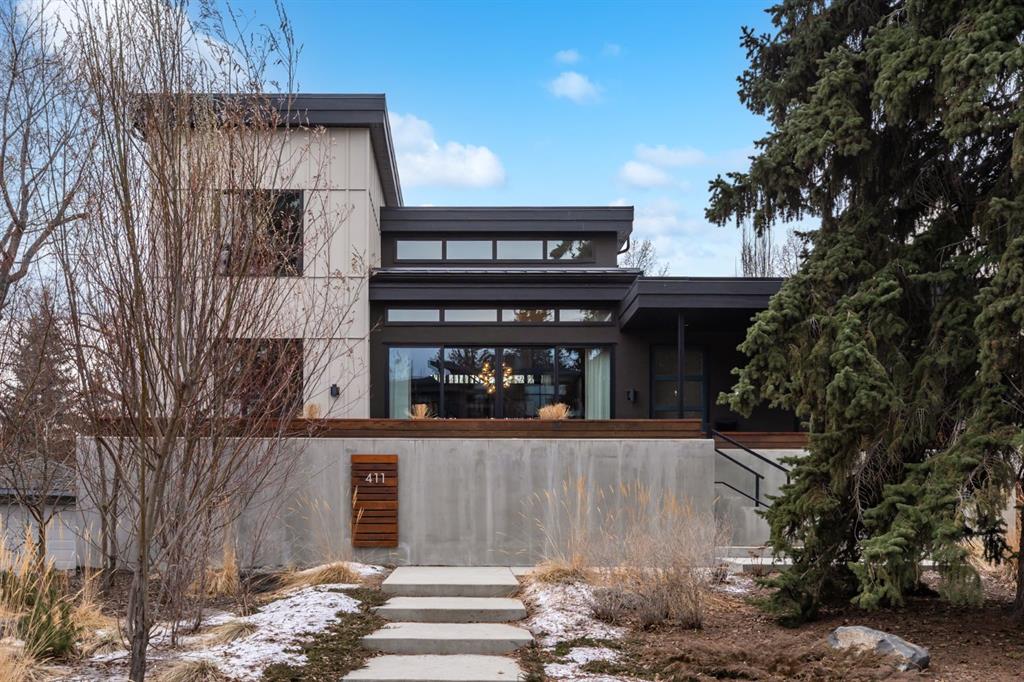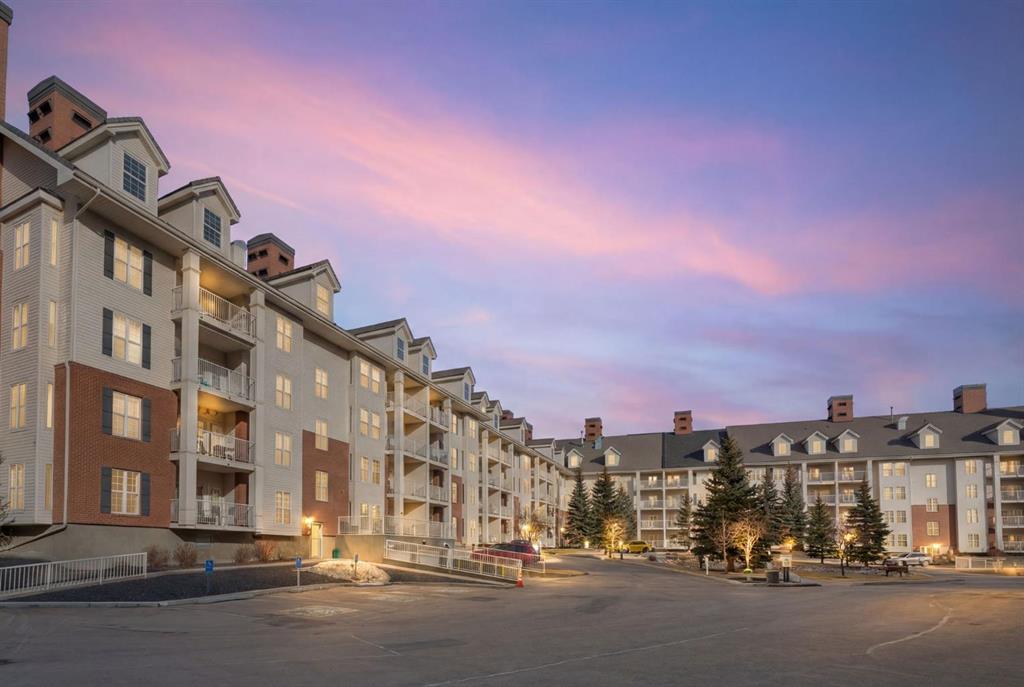411 Cliffe Avenue SW, Calgary || $3,299,900
Set within one of Calgary’s most sought after inner city pockets, this architecturally driven residence blends scale, design & everyday livability. Situated on a south facing lot just over ¼ acre, a rare inner city offering, this custom Homes by Avi build with interiors by Connie Young Design balances striking architecture with functional living & exceptional craftsmanship. Featured in a design magazine & recognized with multiple awards, the home reflects a level of design rarely seen within inner city living. The 1.5 storey layout offers the primary suite, two bedrooms & a den on the main level, plus two upper bedrooms each with ensuite & a bonus room, creating flexibility for families, right sizers, or executive living. Architectural features include polished concrete floors with in floor radiant heat, brushed oak engineered hardwood ceilings, recessed LED lighting, triple pane windows, & an open riser staircase beneath soaring 20 foot ceilings enhancing light & volume. The main living area features 12 foot ceilings, a suspended Scandinavian inspired gas fireplace, & two steel barn doors that open for flow or close for privacy from the bedroom wing. Oversized sliding glass doors connect the dining area to the front patio, while the mudroom offers built in storage & organization. Designed for everyday living & entertaining, the kitchen features book matched walnut inspired cabinetry, floating cabinets, porcelain tile backsplash, & a premium appliance package with Wolf built in wall oven, steam convection oven, Sub Zero integrated refrigeration, vertical freezer, & oversized wine fridge. The primary retreat offers patio access, a walk in closet, & a spa inspired ensuite with 14 foot ceilings, oversized steam shower & soaker tub, bidet toilet, & custom wood feature wallpaper for a five star hotel feel. Mechanical highlights include a high efficiency boiler, two furnaces, two central A/C units, HRV, water softener, sump pump, main floor mechanical room, & heated attached garage with epoxy floors & integrated wall storage. Oversized sliding glass doors open to a pergola covered patio with hot tub & gas fire table for effortless indoor outdoor living. The south facing backyard overlooks the outdoor skating rink, playgrounds, baseball diamond, & green space with direct access to the Elbow River, pathways, Stanley Park Outdoor Pool, Lawn Bowling Club, tennis courts, plus nearby amenities including the Saddledome & MNP Community & Sport Centre. Minutes to downtown, top rated schools, the Glencoe Club, & Calgary Golf & Country Club. The unfinished basement offers a blank canvas with nearly 10 foot ceilings, ready to customize. With protected sight lines, no direct rear neighbours, & seamless access to green space, this home offers privacy & architectural elegance. Architecturally stunning & designed for everyday living, a rare inner city opportunity.
Listing Brokerage: Century 21 Bamber Realty LTD.










