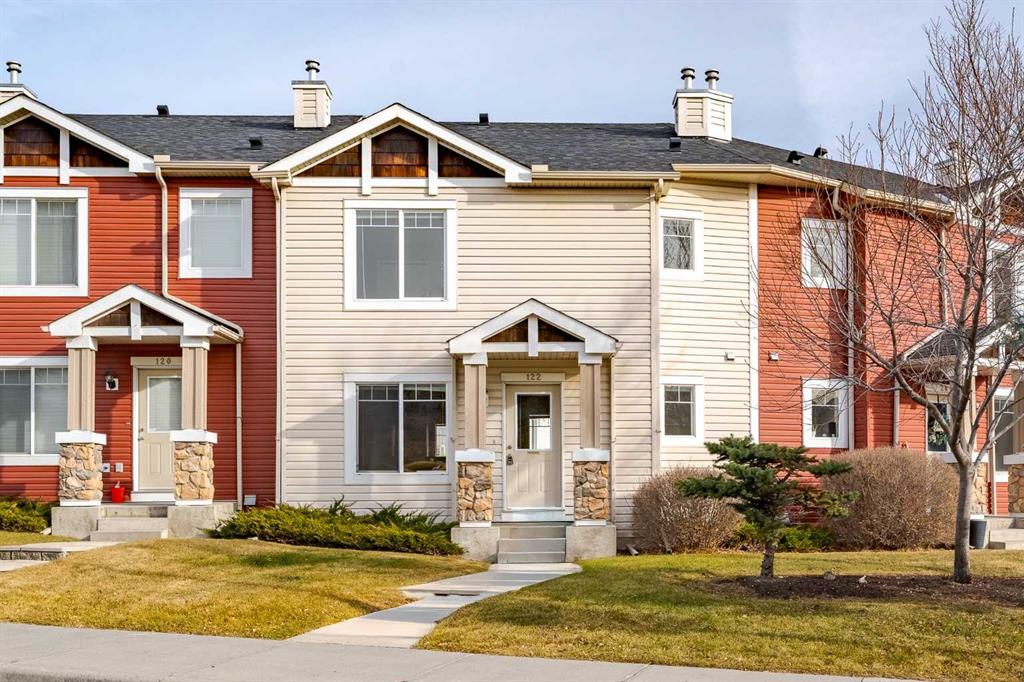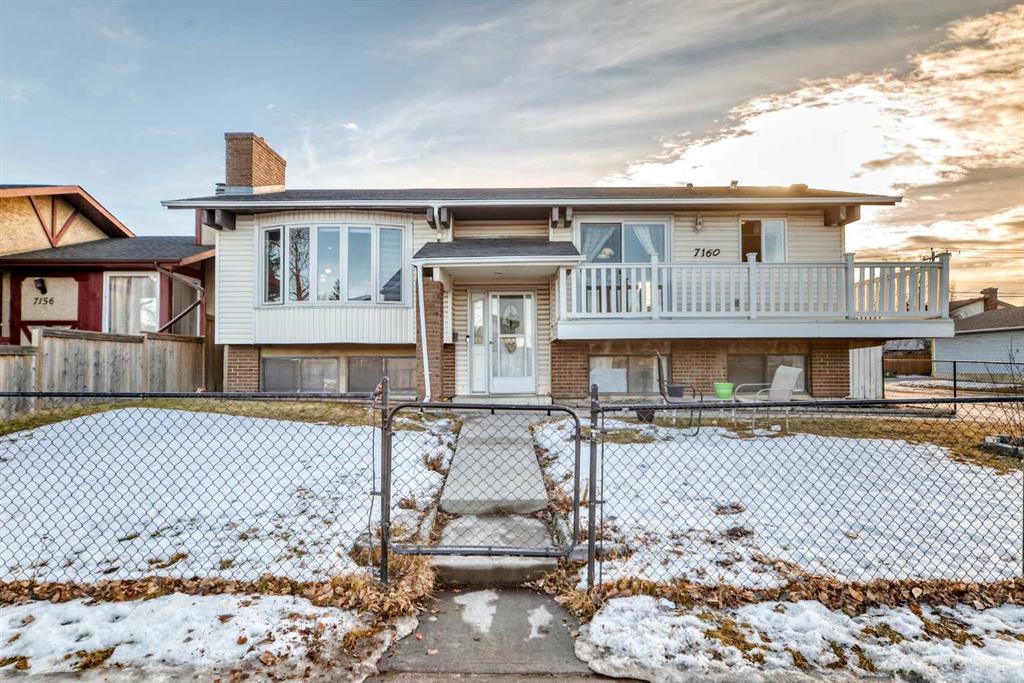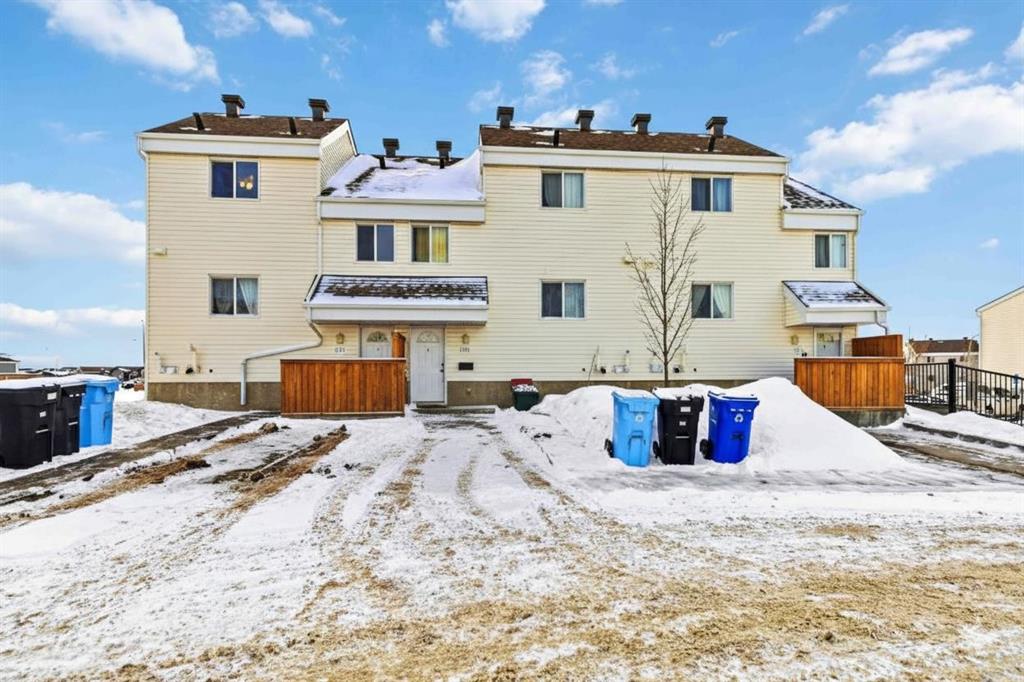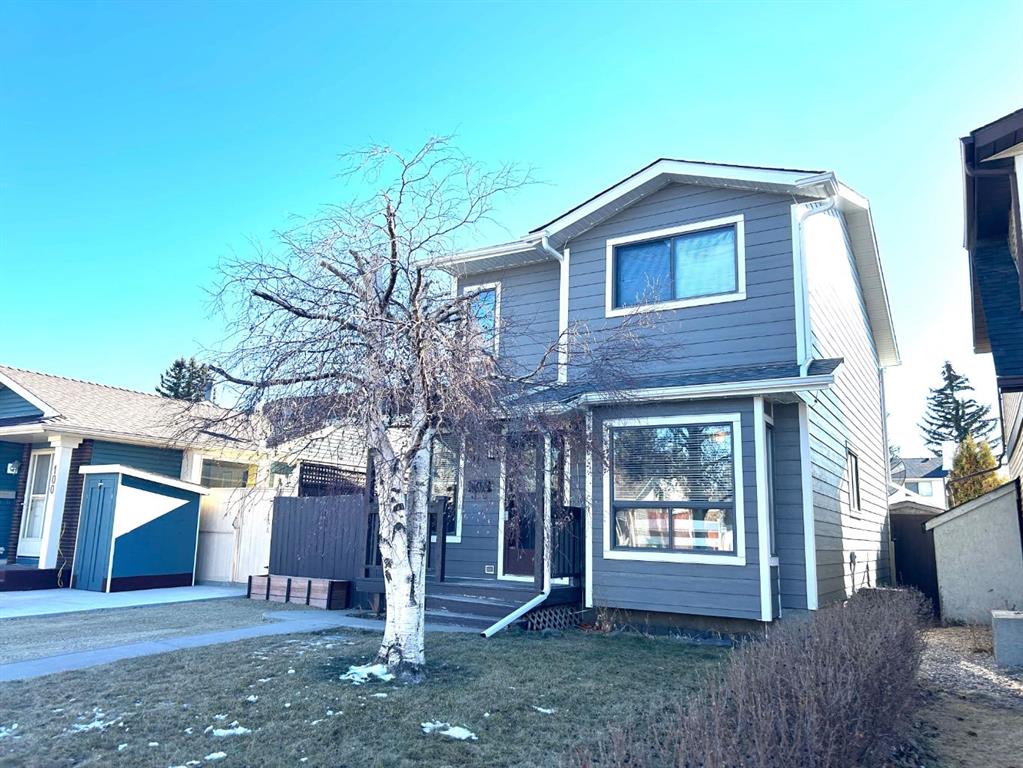96 Abberfield Crescent NE, Calgary || $514,900
Tucked away on a quiet street in the heart of Abbeydale, this inviting 2-storey home welcomes you with warmth, light, and thoughtfully designed spaces that make everyday living feel effortless. This home has great curb appeal, with the convenience of a front driveway and an oversized heated rear double garage with a South back yard and all this just located kitty corner to the tot park. Approaching you\'ll notice there\'s a GOVEE lighting package on the exterior front, recently installed shingles, hardy board siding, soffit, fascia and eavestroughs and a welcoming porch :) Once inside you\'re gonna love the layout of this 2 storey home as it has a looped floor plan. leading to the breakfast nook area with a bay window leading to the bright welcoming kitchen where crisp white cabinetry, classic subway tile, and generous counter and cupboard space make cooking and gathering a pleasure. Sunlight pours into the adjoining dining area through oversized windows and patio door leading to the sunny south facing deck creating a cheerful space for family meals and morning coffee. The spacious living room is filled with natural light —perfect for relaxing, entertaining, or unwinding after a long day. There\'s a convenient main-floor half bath and side entrance complete this level.
Upstairs, the comfortable primary bedroom offers his-and-her closets, while two additional well-sized bedrooms provide flexible space for children, guests, or a home office. A full 4-piece bathroom completes the upper floor.
The fully finished basement expands your living space with endless possibilities—movie nights, a playroom, or a cozy family retreat. A spa-inspired 4-piece bathroom adds a touch of luxury with a deep jetted soaker tub, heated floors and a glass stand-up double shower, and ample storage.
Rounding out the home are features that add long-term value and peace of mind: newer shingles on the house and garage, durable Hardie board siding known for its longevity, fire resistance, and low-maintenance appeal, High efficiency furnace, Tankless water heater, Air Conditioning and lower laundry area finish the home. A double detached oversized heated garage with side yard is a standout bonus offering year-round comfort, extra storage, and space for hobbies or projects, siding on the garage was also recently updated.
This is a well-cared-for home that blends comfort, function, and lasting value—ready to be yours.
Listing Brokerage: RE/MAX Complete Realty




















