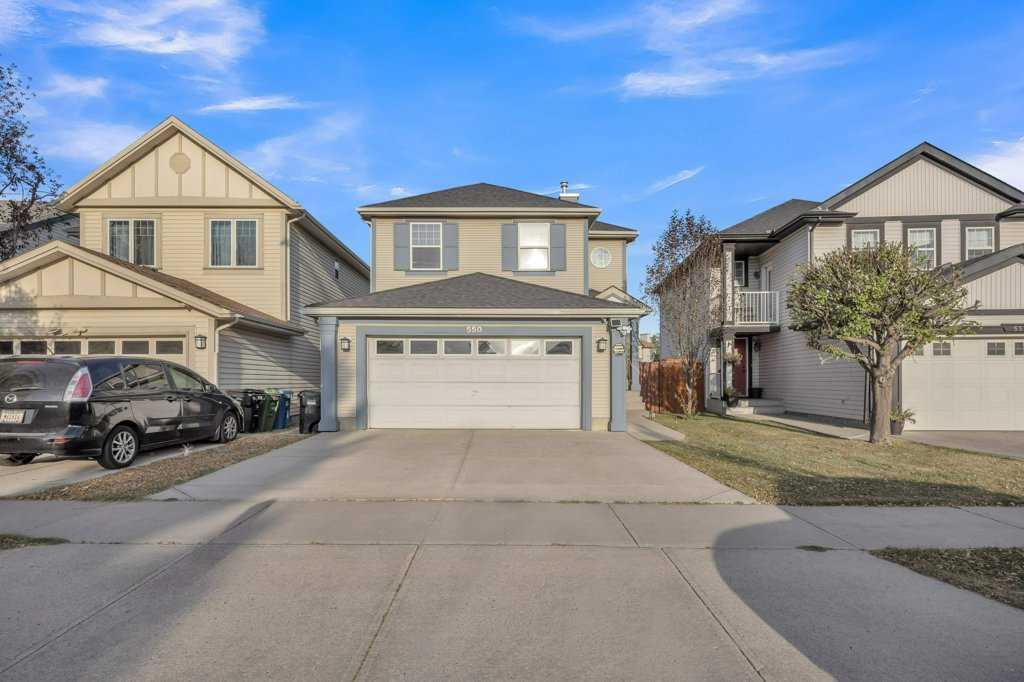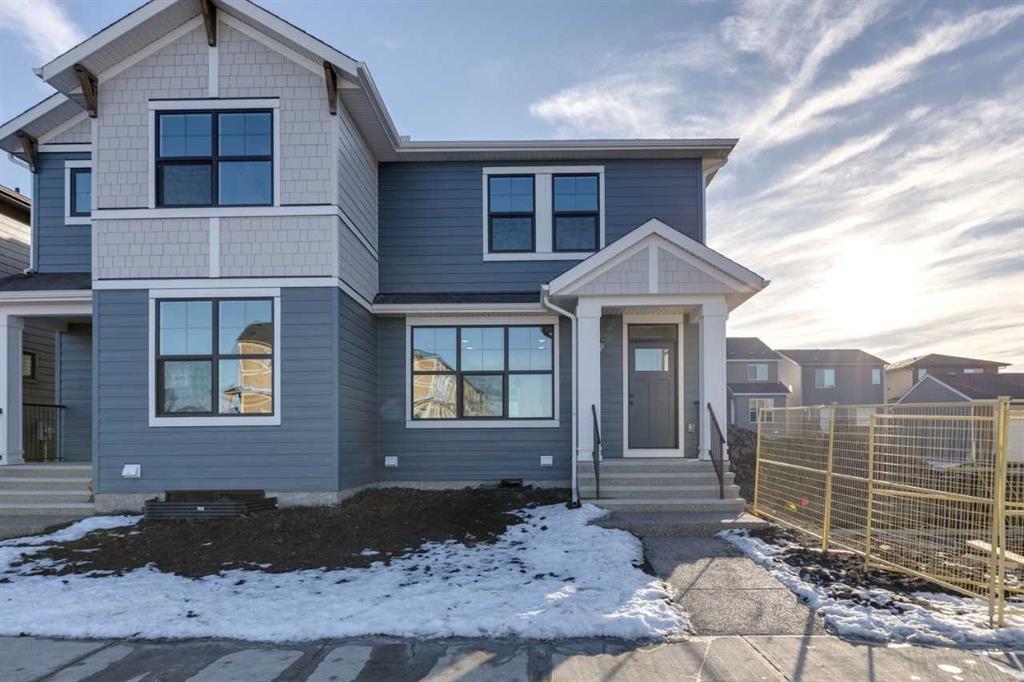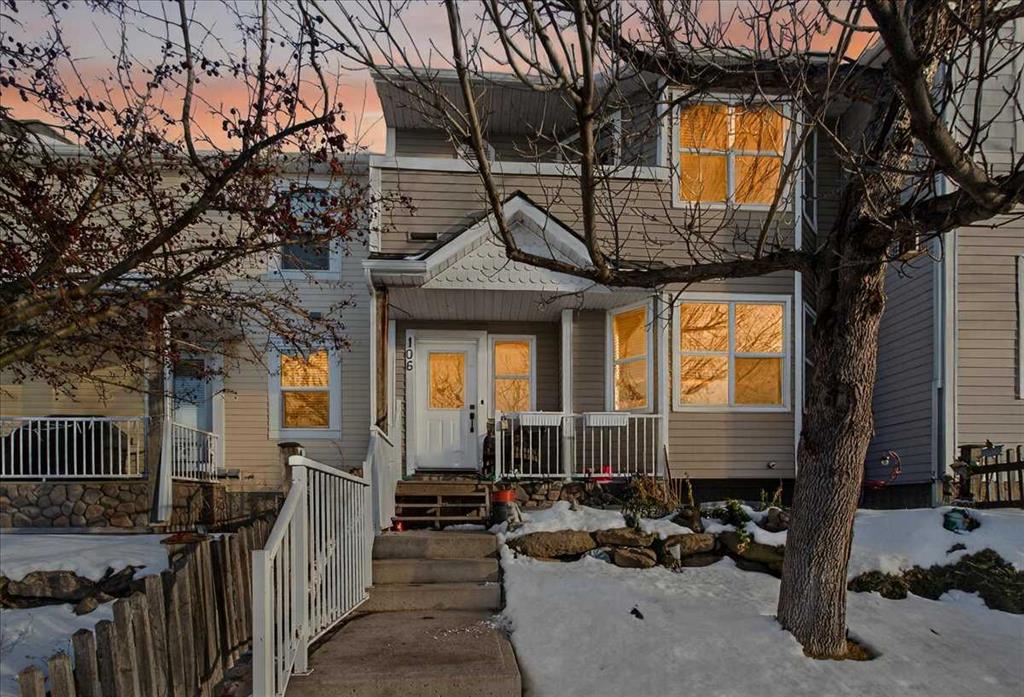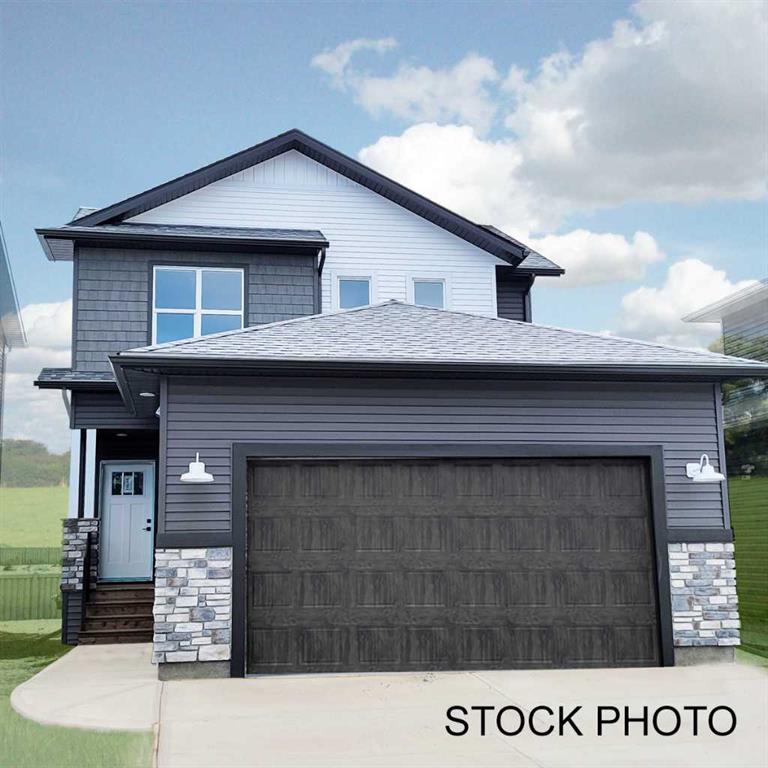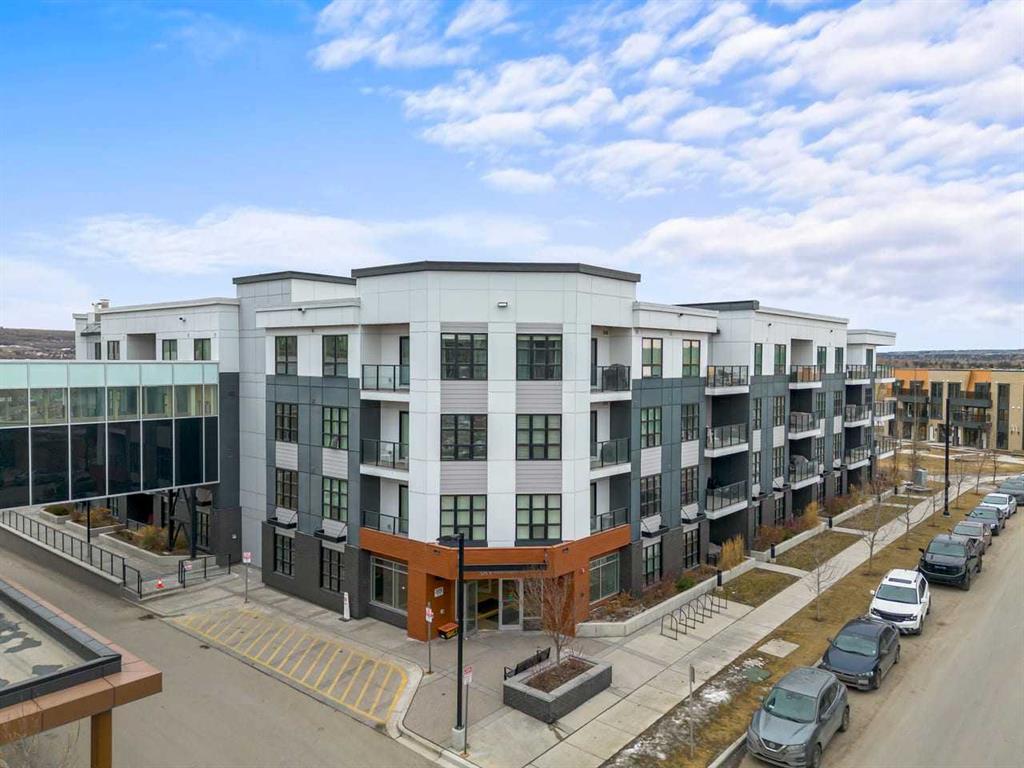107, 383 Smith Street NW, Calgary || $429,900
Open house March 1st: 1:00-3:00pm. Enjoy maintenance-free living in this spacious one-bedroom condo in the sought-after 55+ Maple building, ideally located in Calgary’s vibrant University District. Built by Truman Homes, Maple offers a secure, social community with luxury finishes, perfect for those ready to simplify life without sacrificing lifestyle.
Unit 107 is a convenient main-floor condo with direct access to the covered patio and walking paths; ideal for easy comings and goings or running a quick errand. This 728 sq ft home features an open-concept floorplan with 9-foot ceilings, engineered hardwood flooring, and large triple pane picturesque windows. The modern kitchen includes quartz countertops, stylish cabinetry, a designer backsplash, and stainless steel appliances. The large island is perfect for casual meals or prepping a beautiful dinner at home. The dining area is spacious and also great for hosting family visits or playing cards with the grandchildren. The kitchen and dining area open to the living room, creating a comfortable space to relax at the end of the day. The generously sized bedroom includes a walk-through closet and a spacious 4-piece ensuite. A second full bathroom adds extra convenience for any guests. This unit also includes in-suite laundry and your own titled, heated underground parking stall.
The Maple building includes a heated underground parkade, plenty of visitor parking, elevators, and thoughtful “aging in place” features such as wide hallways, accessible entrances, and automated doors. Residents will also enjoy a beautifully landscaped courtyard with inviting seating areas.
Living in the University District makes everyday life incredibly convenient. From groceries and banking to coffee dates and evening movies, everything is close by. Save-On-Foods, Staples, Shoppers Drug Mart, Cineplex, COBS Bread, Monogram Coffee, Market Mall, and a variety of cafés, restaurants, and shops along Main Street are all within easy walking distance. With more amenities opening all the time, the University District continues to stand out as one of Calgary’s most vibrant and walkable communities.
Next door is Cambridge Manor, a neighbouring residence offering independent and supportive living services. Maple residents are able to access select lifestyle and recreation amenities at Cambridge, including a bistro café, fitness centre, and a variety of fitness classes. A hair salon is also available, along with organized social activities such as coffee club, card games, crib club, drum circles, concerts, movies and documentaries, and special holiday meals.
Whether you’re looking for a lock-and-leave lifestyle or a welcoming community to enjoy year-round, Unit 107 at Maple is an outstanding opportunity in one of Calgary’s best urban neighbourhoods.
Listing Brokerage: Royal LePage Benchmark










