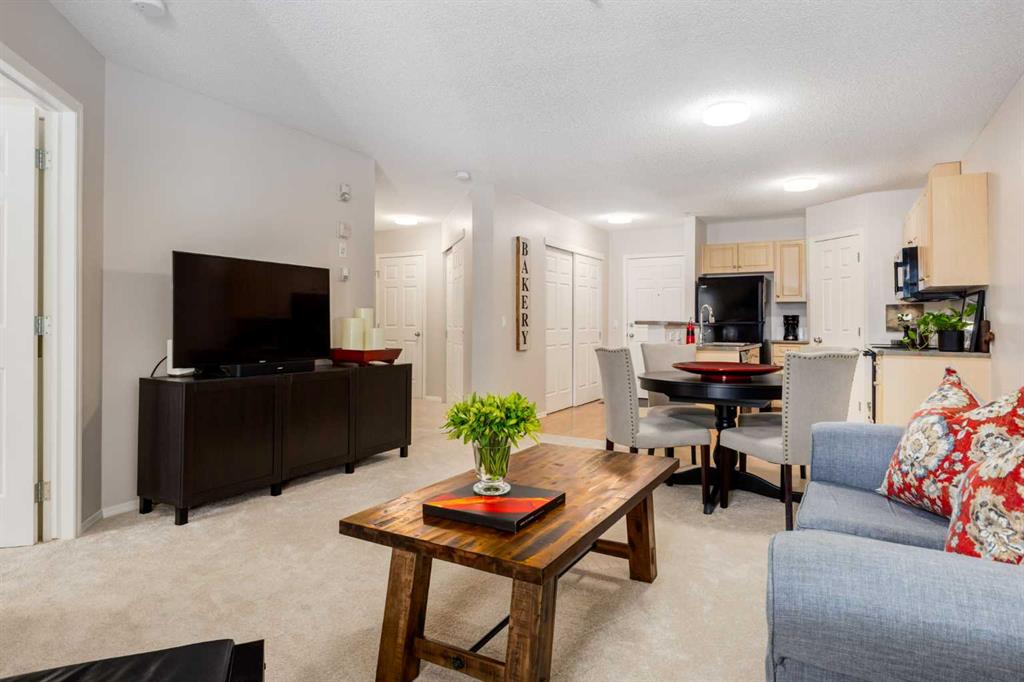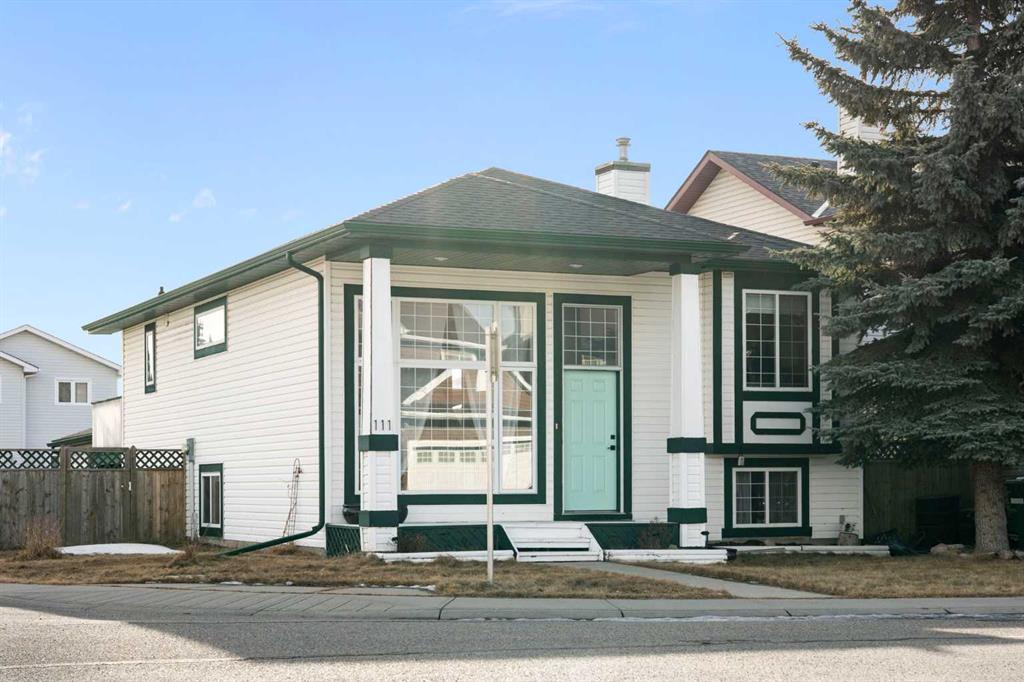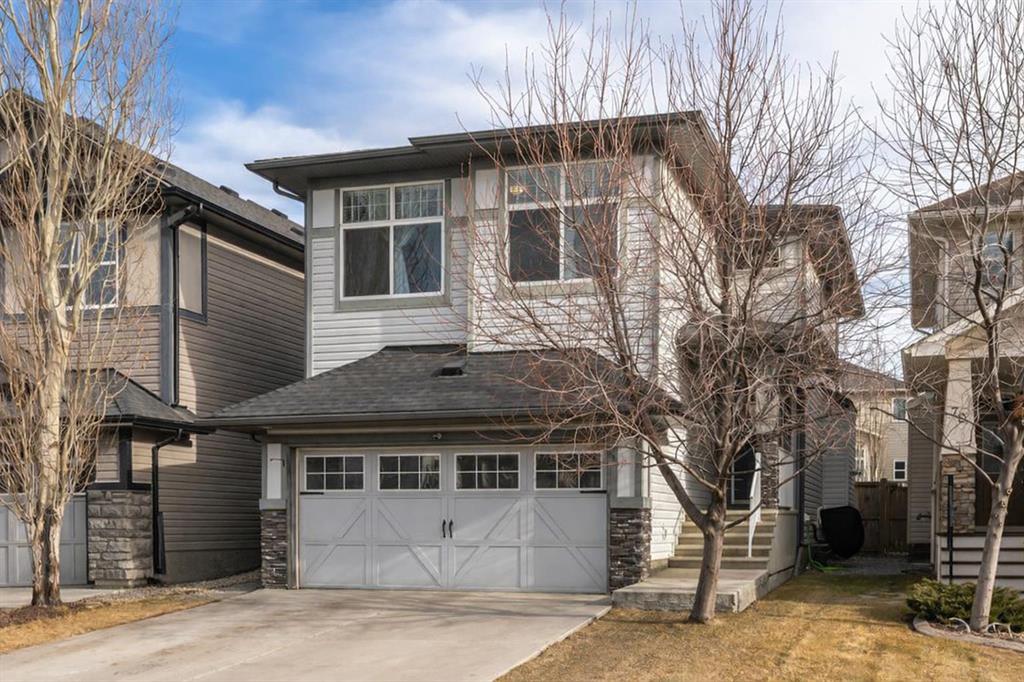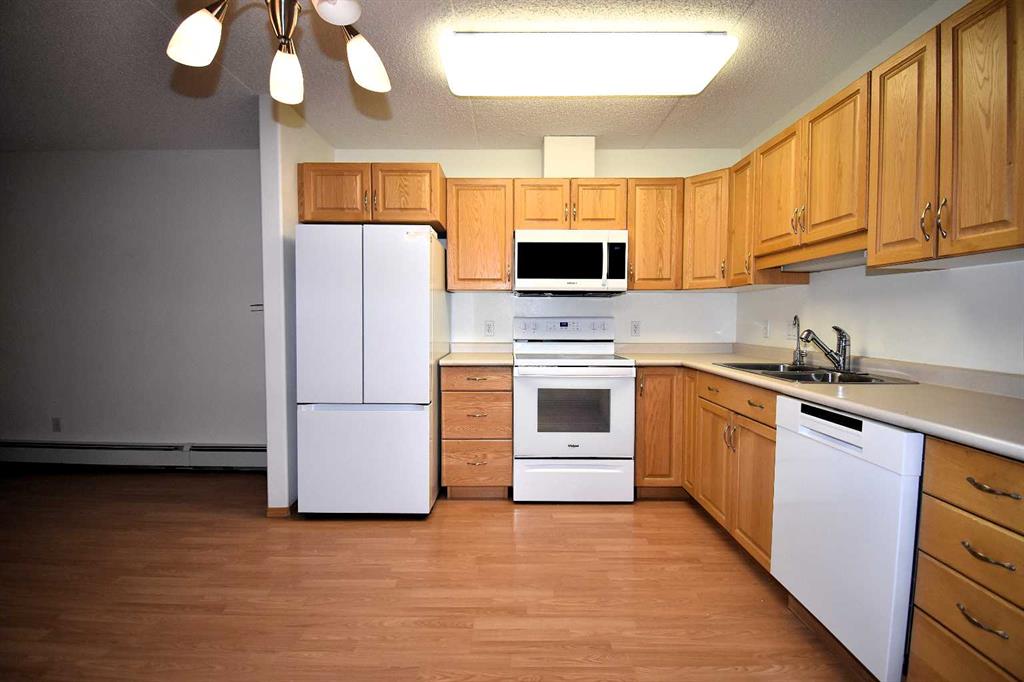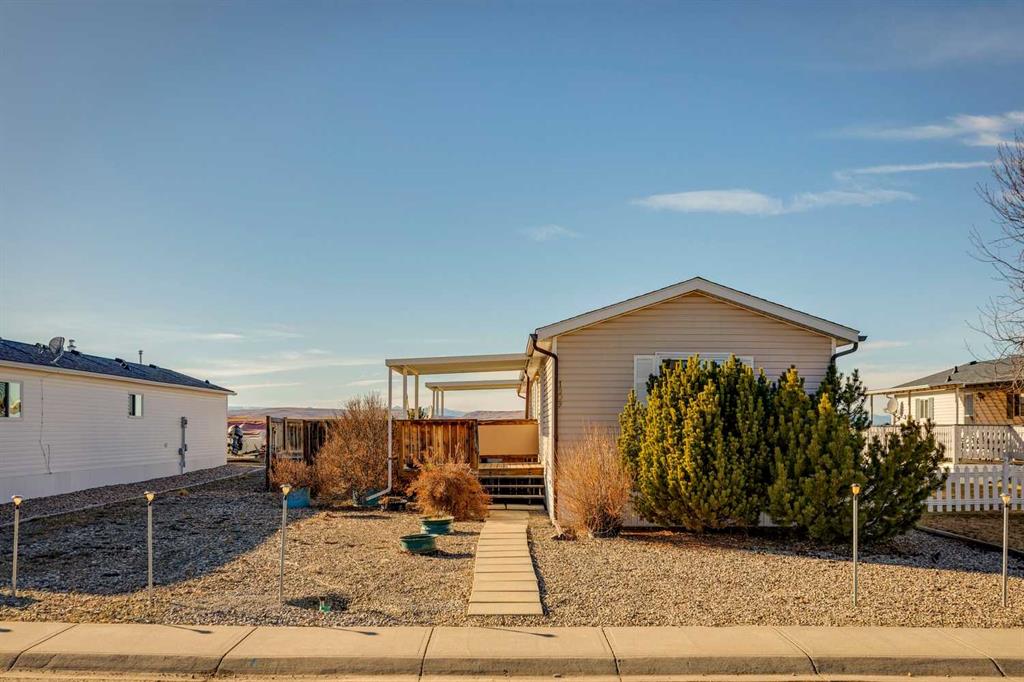74 Hillcrest Street SW, Airdrie || $624,900
Air Conditioning | Hot Tub | Huge Backyard | Double Attached Garage | Granite Countertops | Stainless Steel Appliances | Pantry | Bonus Room | Gas Fireplace | Large Storage Shed | Welcome to 74 Hillcrest Street SW in the established, family-friendly community of Hillcrest in Airdrie. Offering over 1,880 sq ft above grade and an exceptionally functional layout, this home delivers the space, light, and outdoor living everyone is looking for. The main floor opens with a generous foyer and flows naturally into an open-concept living space designed for everyday practicality. The kitchen is anchored by granite countertops, a large central island, stainless steel appliances, a chimney-style range hood, a corner sink framed by windows, and a walk-in pantry. Ample cabinetry ensures storage is never an issue. The adjacent dining nook is surrounded by windows, creating a bright and welcoming space that connects directly to the full-width deck. The large living room, a main-floor laundry, and a powder room complete this level. Upstairs, the 18 x 13 bonus room stands out with oversized windows that fill the space with natural light, making it ideal for a media room, play area, or second family lounge. The primary bedroom offers a walk-in closet and a private 5-piece ensuite with soaker tub and separate shower. Two additional bedrooms and a full bathroom complete the upper level. The backyard is a major highlight. Larger than many comparable lots, it offers a sizable deck, hot tub, storage shed, and ample fenced yard space for kids, pets, and entertaining. Central air conditioning provides added comfort through the summer months. Hillcrest is consistently sought after for its quiet streets, parks, playgrounds, and walking paths. Schools and everyday amenities are nearby, and quick access to 8 Street SW and Yankee Valley Boulevard connects easily to Highway 2 for a smooth commute into Calgary. You are also well-positioned for westbound travel toward Cochrane, Canmore, and the Rocky Mountains, making weekend escapes part of your lifestyle. A well-designed home in a strong community, offering space, comfort, and long-term value.
Listing Brokerage: MaxWell Capital Realty










