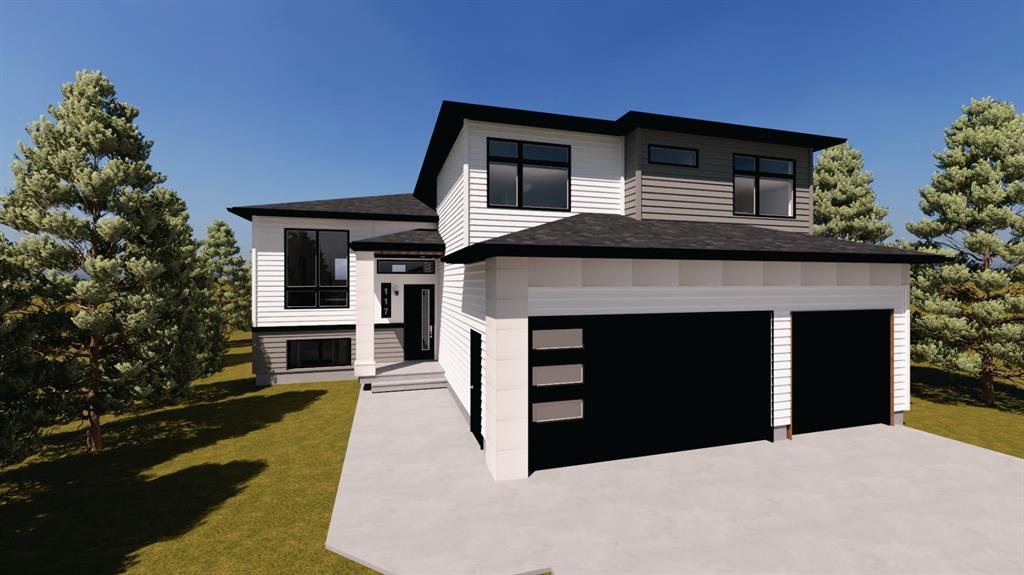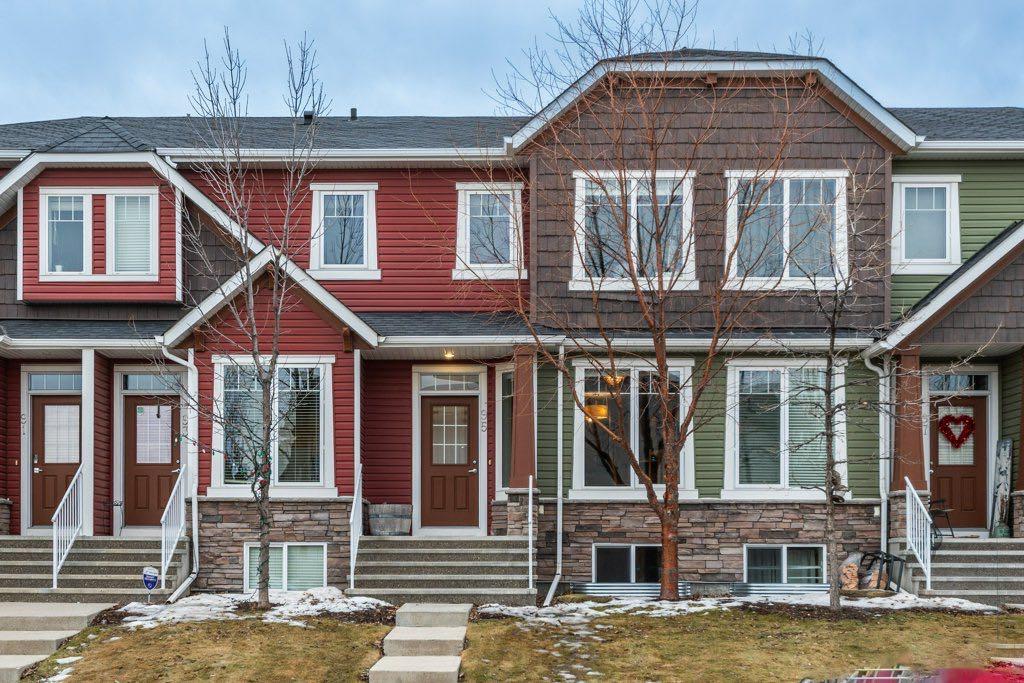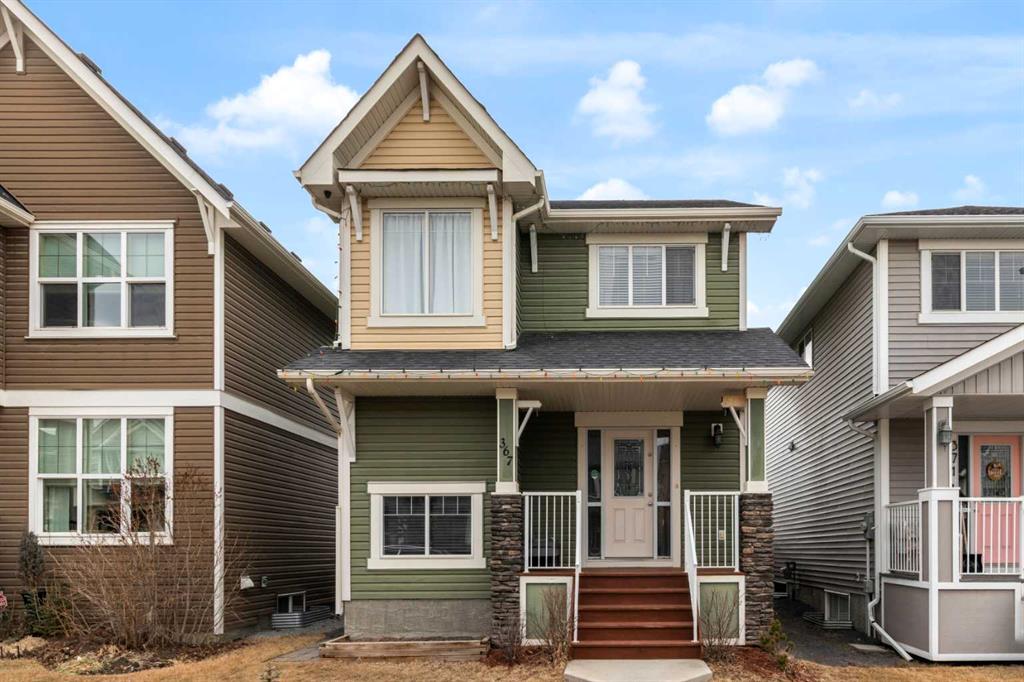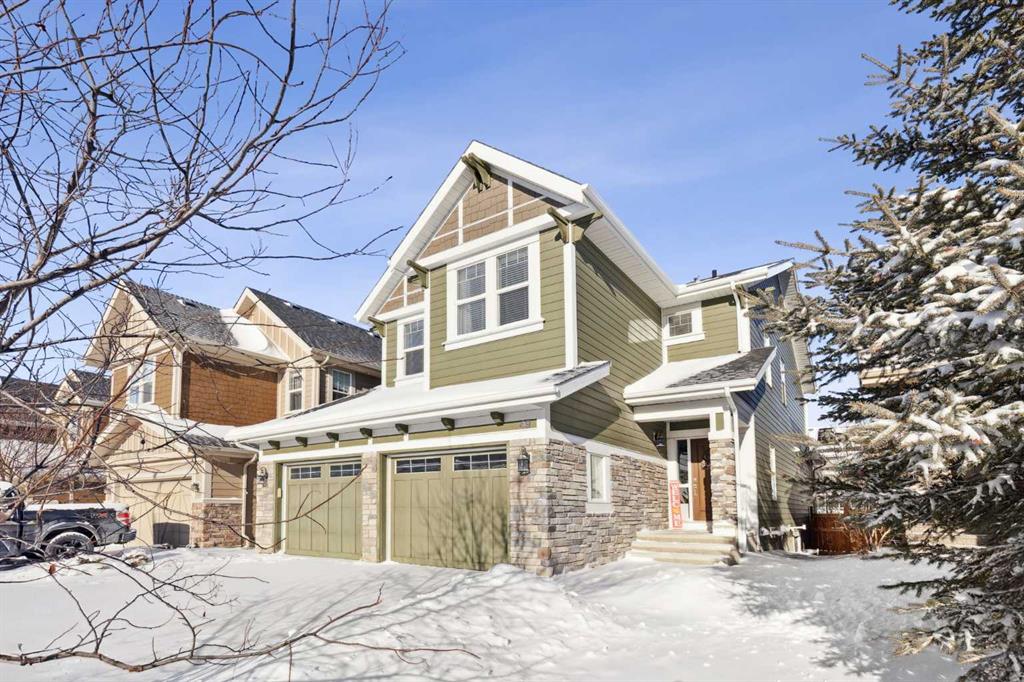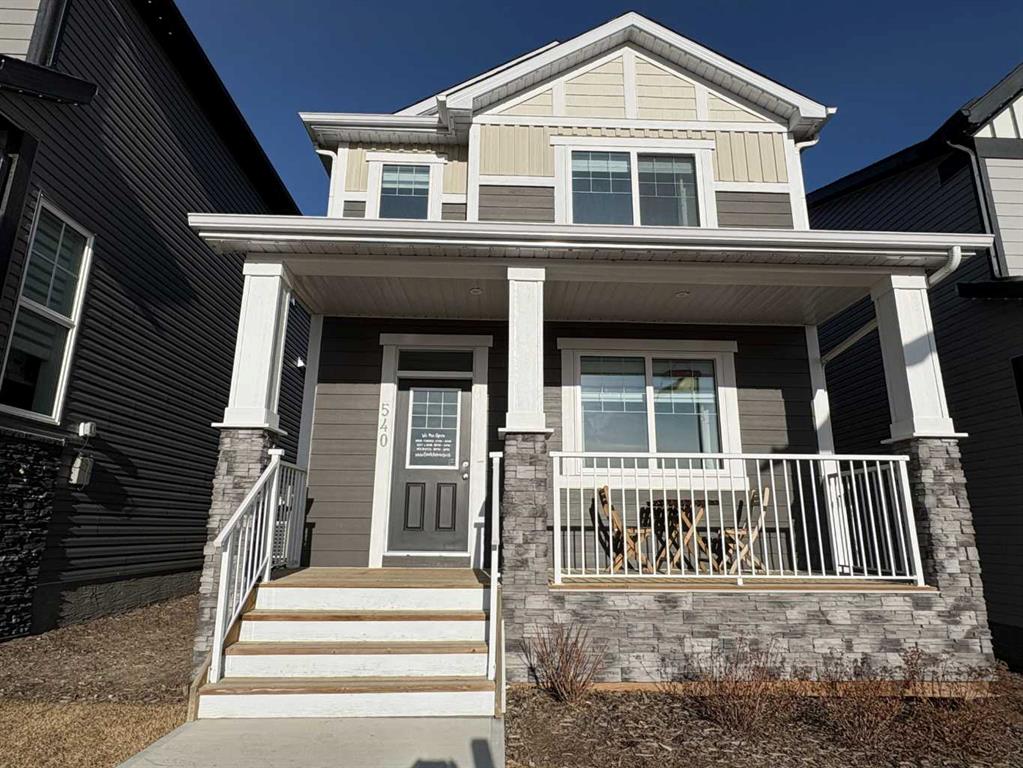95 Aspen Hills Drive SW, Calgary || $475,000
Welcome to 95 Aspen Hills Drive SW. Tucked away on a quiet street surrounded by single-family homes, this residence is filled with natural light and an airy sense of openness that immediately feels like home. One of the true highlights is the rare, FULLY FENCED, SOUTH-facing BACKYARD; a private outdoor retreat perfect for kids, pets, or relaxed evenings spent entertaining or unwinding in the sunshine. Inside, the thoughtfully designed floor-plan features a stylish and functional kitchen with granite countertops, a central island, breakfast bar seating, stainless steel appliances, and plenty of cabinetry and storage or everyday living and hosting alike. Upstairs, you’ll find TWO BRIGHT PRIMARY SUITES, each with its own ENSUITE, offering exceptional flexibility for families, guests, or a comfortable work-from-home setup. The basement is FRAMED & DRYWALLED and includes a third bedroom, recreation room, and a rough-in for a future bathroom. With ELECTRICAL AND PLUMBING already in place, it offers an easy opportunity to grow into the space over time. Ideally located just minutes from downtown with quick access to the WESR LRT line, this home is within walking distance to Aspen Landing Centre with all daily amenities. Enjoy nearby parks and pathways, along with close proximity to TOP-RATED SCHOOLS including Webber Academy, Rundle College, and Calgary Academy. With easy access to major thoroughfares such as Stoney Trail, weekend escapes to the mountains are effortless. Combined with LOW CONDO FEES, a private yard, and an unbeatable west-side location, this home offers outstanding value in one of Calgary’s most sought-after communities.
Listing Brokerage: Real Broker










