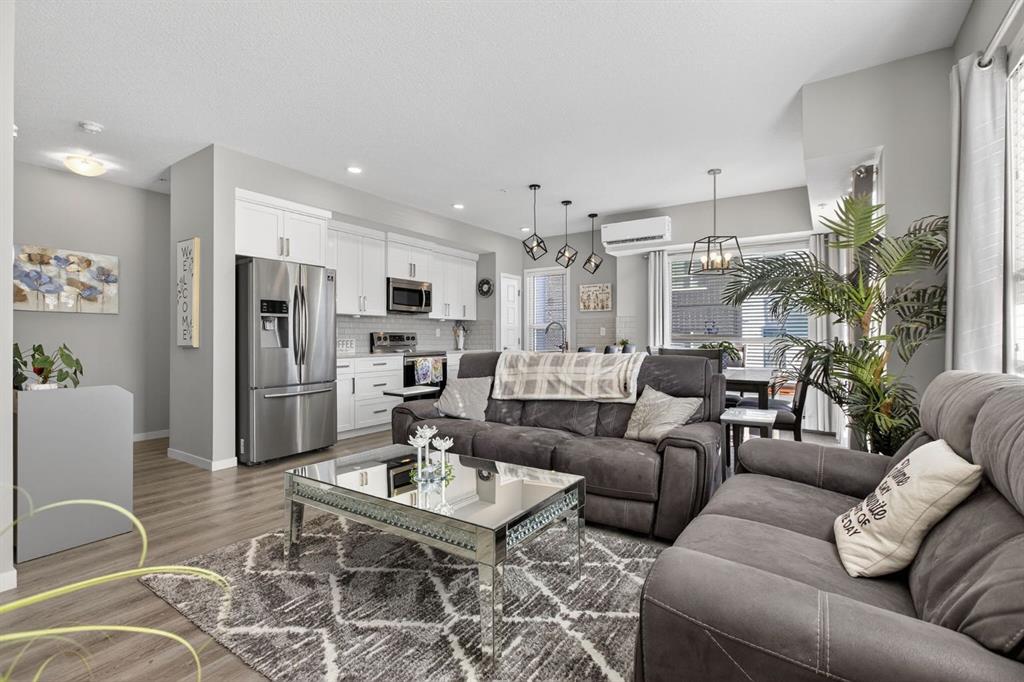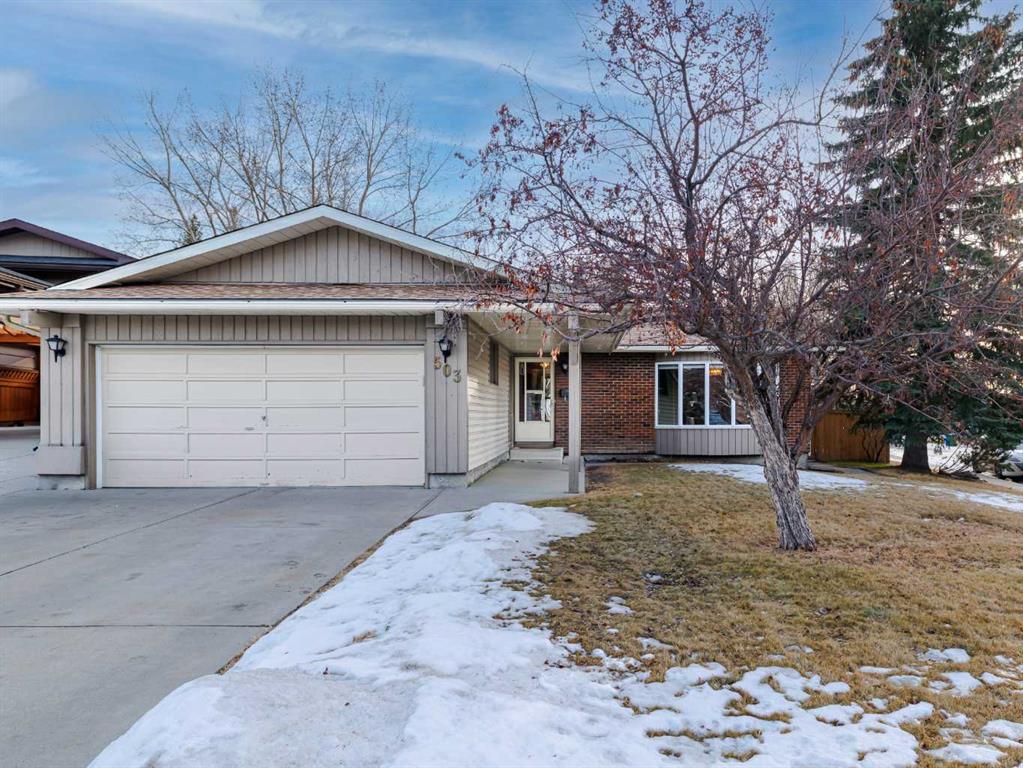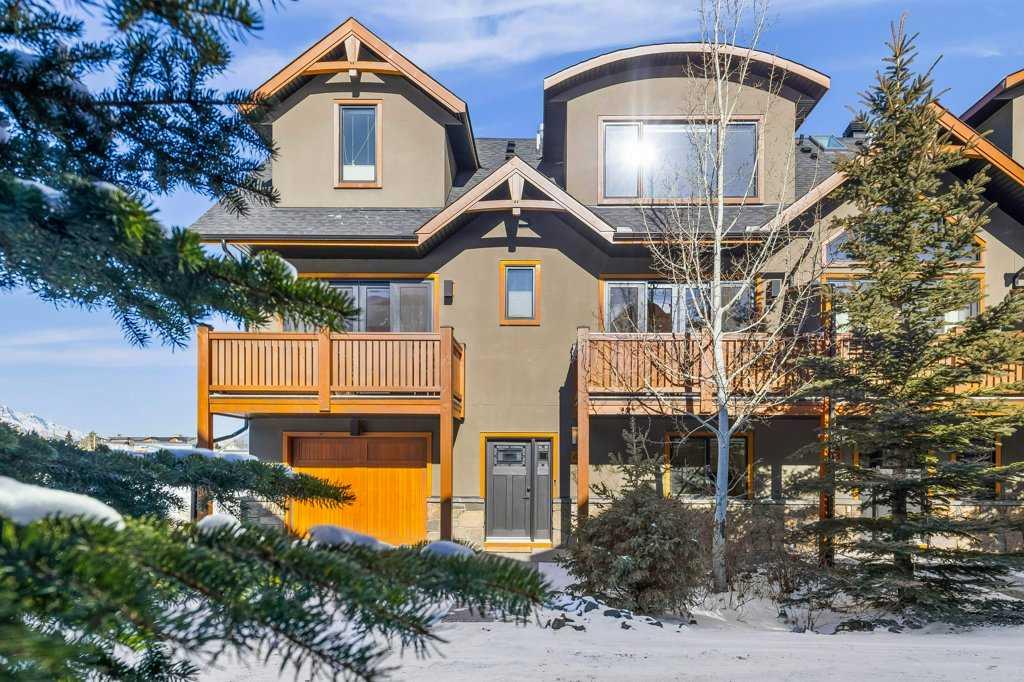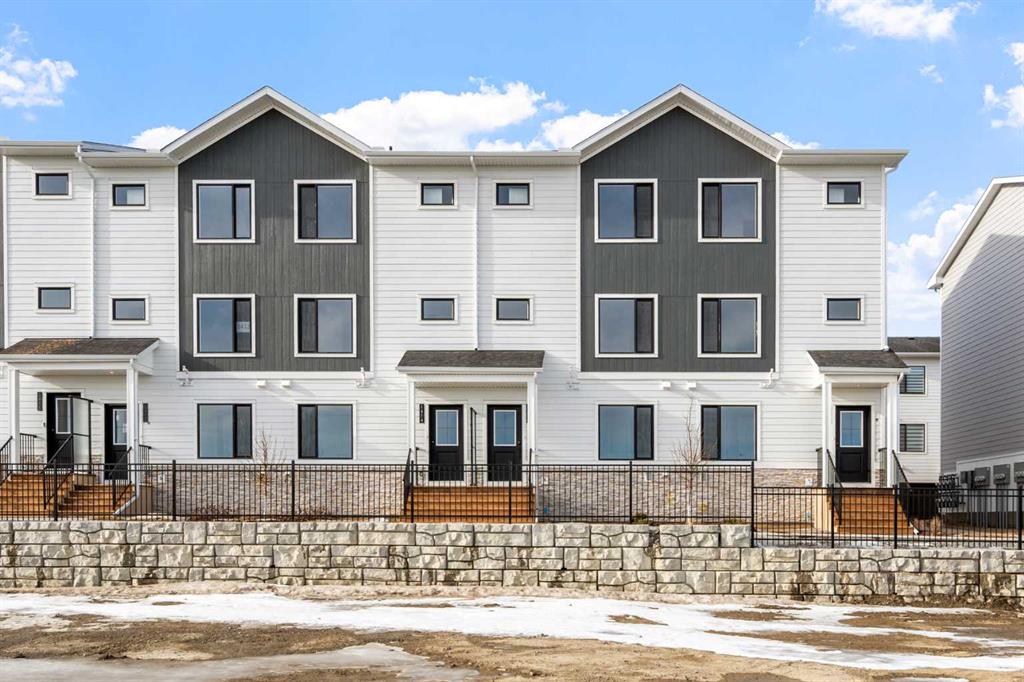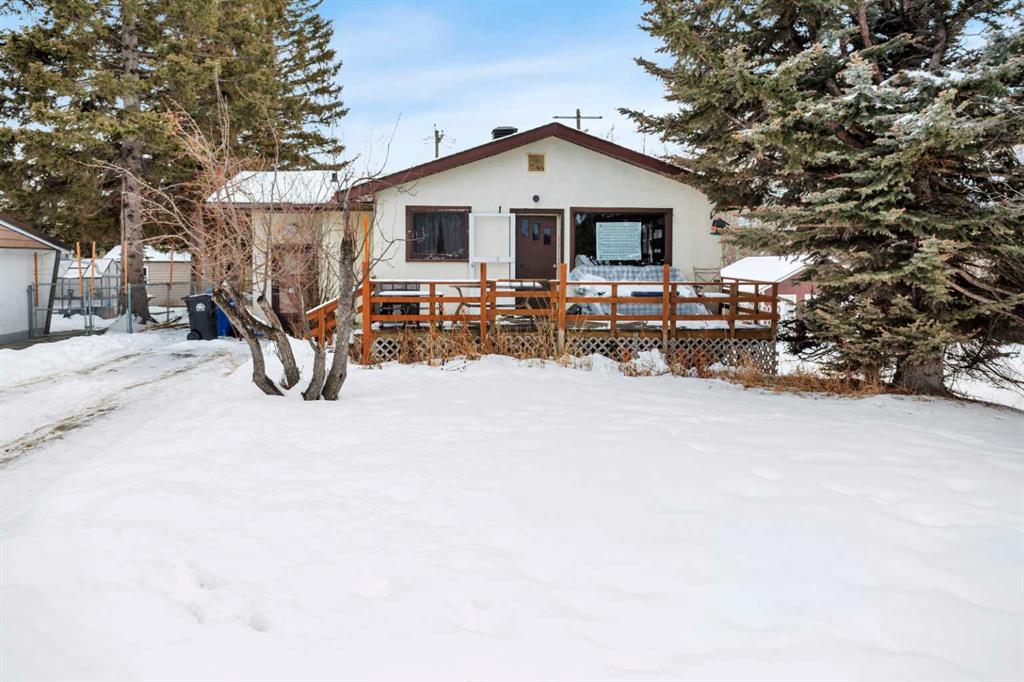1416, 25 Wildwoods Court SW, Airdrie || $426,825
NEW BUILD TOWNHOME | LOW CONDO FEES | 4 BED (3 UP, 1 DOWN) / 2.5 BATH / 1,462 SQ FT | OVERSIZED SINGLE ATTACHED GARAGE + DRIVEWAY | IMMEDIATE POSSESSION – Welcome to the Elm 2 townhome by Minto Communities, an award-winning Canadian builder, located in Wildflower, proudly voted Best New Community in Canada. This vibrant, master-planned community in Airdrie is designed with lifestyle and connection in mind, offering a thoughtful mix of home styles in a neighbourhood built to grow with you.
This brand-new townhome features a functional and modern layout ideal for today’s homeowner. The main floor offers a well-designed living space at the front of the home, creating a welcoming area to relax or entertain. The kitchen is centrally located and showcases stainless steel appliances, a large island, modern finishes, ample cabinetry, and storage. The dining area is positioned at the rear of the home with direct access to a private balcony—perfect for morning coffee or unwinding at the end of the day. A convenient 2-piece bathroom completes this level.
Upstairs, the spacious primary bedroom includes a walk-in closet and a private 3-piece ensuite. Two additional bedrooms, a full 4-piece bathroom, and conveniently tucked-away upper-floor laundry provide excellent functionality for families, guests, or home office needs.
The lower level features a large foyer with direct access to the oversized single attached garage, along with a fourth bedroom—ideal for guests, a home office, or flex space. A full driveway adds valuable additional parking, offering everyday convenience rarely found in townhome living.
Residents of Wildflower enjoy exclusive access to The Hillside Hub, a standout amenity centre featuring Airdrie’s first outdoor pool, a hot tub, open-air sports court, and a variety of shared indoor and outdoor spaces designed for gathering, recreation, or quiet retreat. With nearby parks, pathways, amenities, and easy access to major routes, Wildflower delivers a truly well-rounded lifestyle.
Combining award-winning community planning, modern design, low condo fees, and immediate possession, this is an outstanding opportunity to own a stylish new build townhome in one of Canada’s most celebrated communities. Don’t miss your chance to make Wildflower home! Book your visit today!
Listing Brokerage: RE/MAX House of Real Estate










