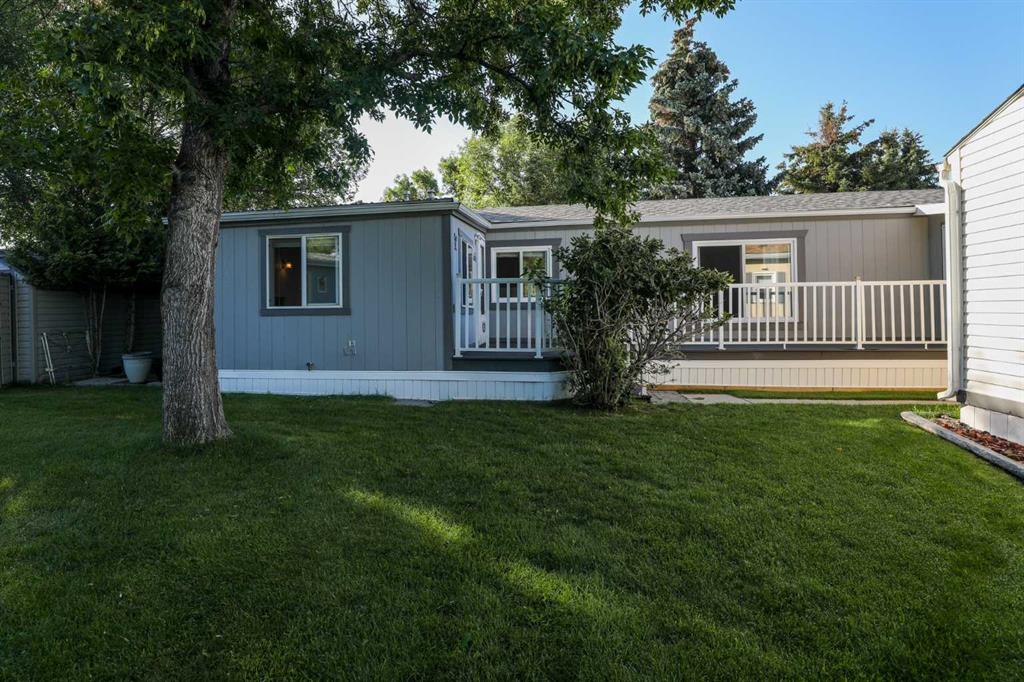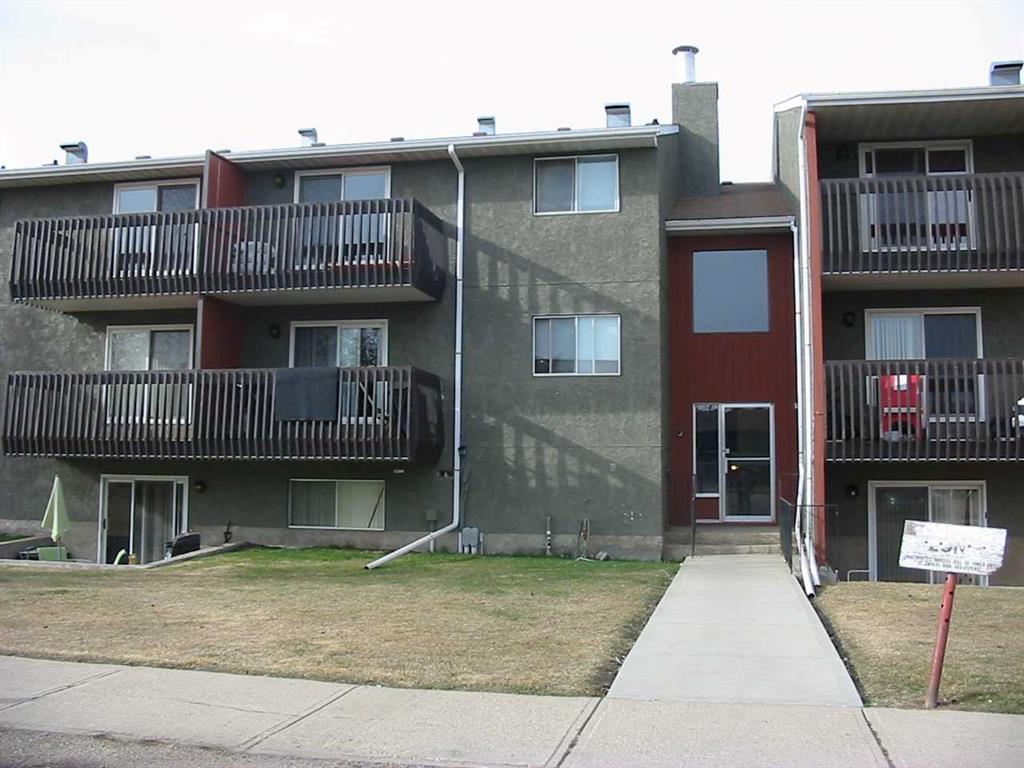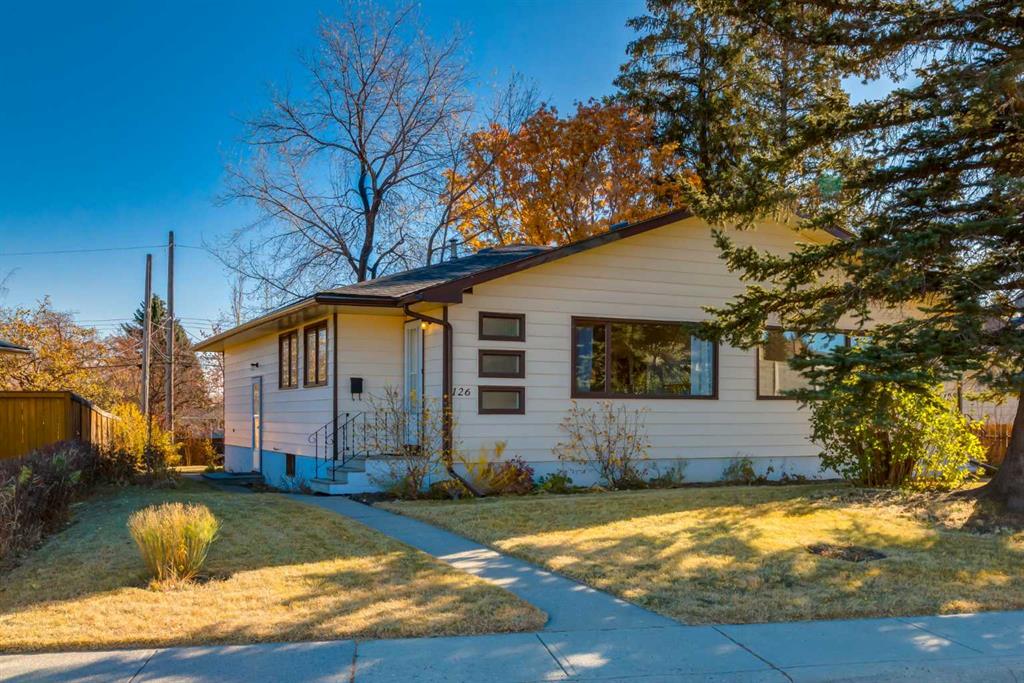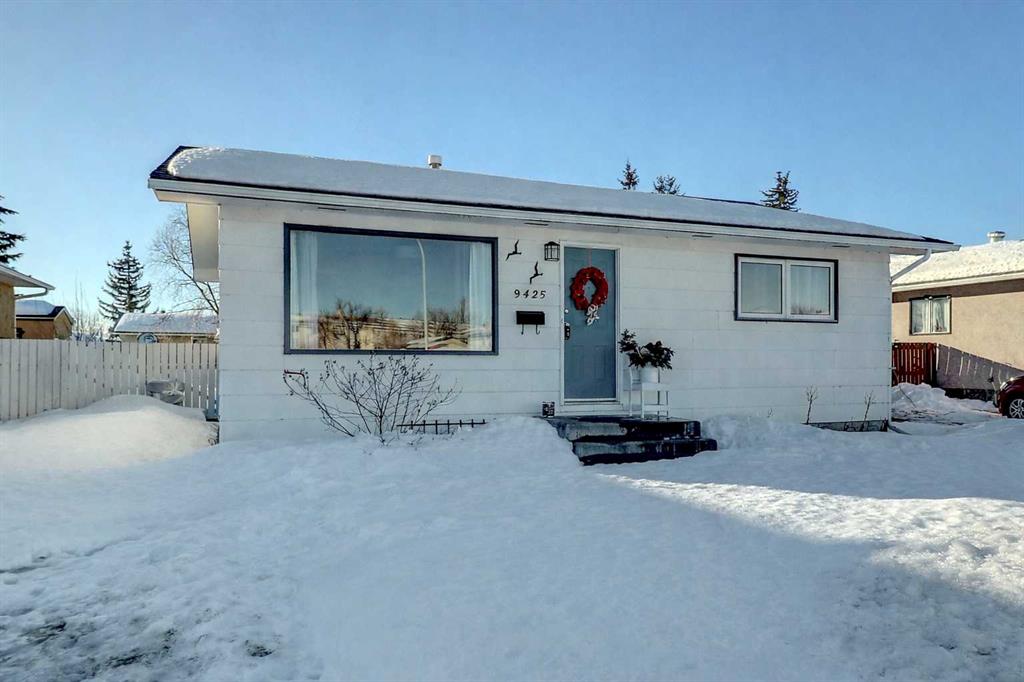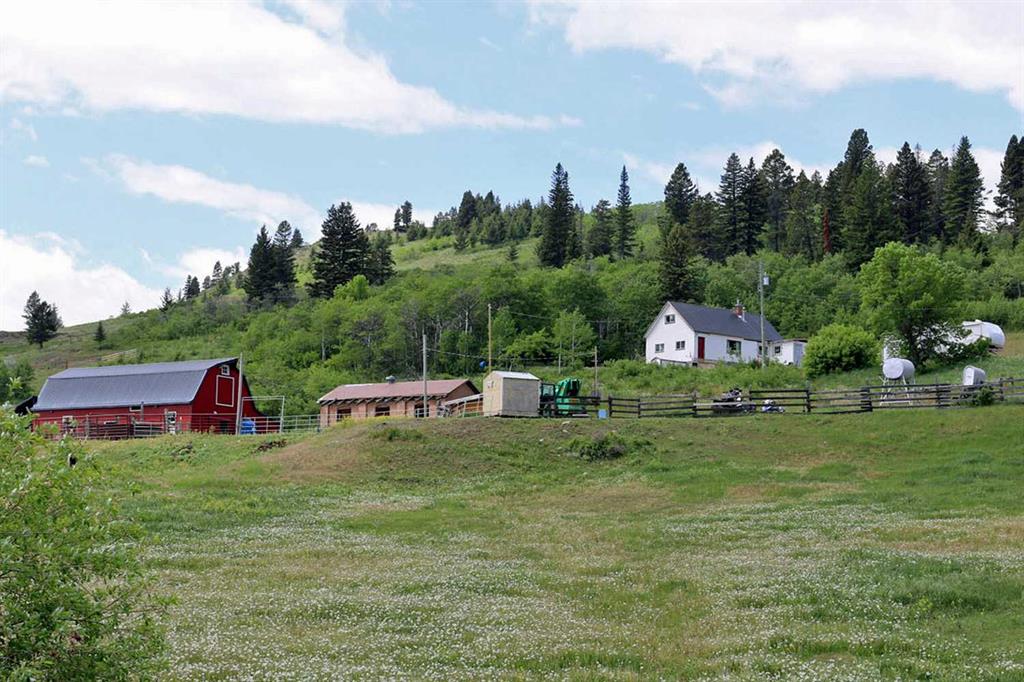9425 120 Avenue , Grande Prairie || $339,900
Welcoming and refreshed home offers instant curb appeal and a layout that feels both comfortable and functional. Step inside to a sun-filled living room, where a large front window creates a bright and inviting space to relax or gather. The kitchen is conveniently located just off the living area and features plenty of light grey cabinetry, generous storage, and a window overlooking the backyard—ideal for day-to-day living.
The main level includes a spacious primary bedroom with a charming shiplap feature wall, a second well-lit bedroom, and a four-piece bathroom finished with a tiled tub and shower surround.
Downstairs, the fully developed basement adds excellent versatility, offering a large family or recreation room perfect for kids, gaming, or movie nights. A sizeable bedroom with chair rail detailing and two closets is paired with an updated three-piece bathroom. A den finished with classic wainscoting, along with a laundry room and additional storage space, completes the lower level.
Outside, the fully fenced yard is a fantastic feature for families and pets. Enjoy the brick patio—ideal for summer lounging or outdoor meals—along with raised garden boxes, a storage shed, and plenty of open space to play. There is also room to build a garage for added value and convenience.
Notable updates and features include most upper-level windows (excluding the living room picture window), a roof replaced in 2018, mail delivery right to the front door, and an unbeatable location just one block from the Crystal Park trail system. This is a great family home or investment opportunity in a desirable area. Book your showing with your REALTOR® today.
Listing Brokerage: RE/MAX Grande Prairie










