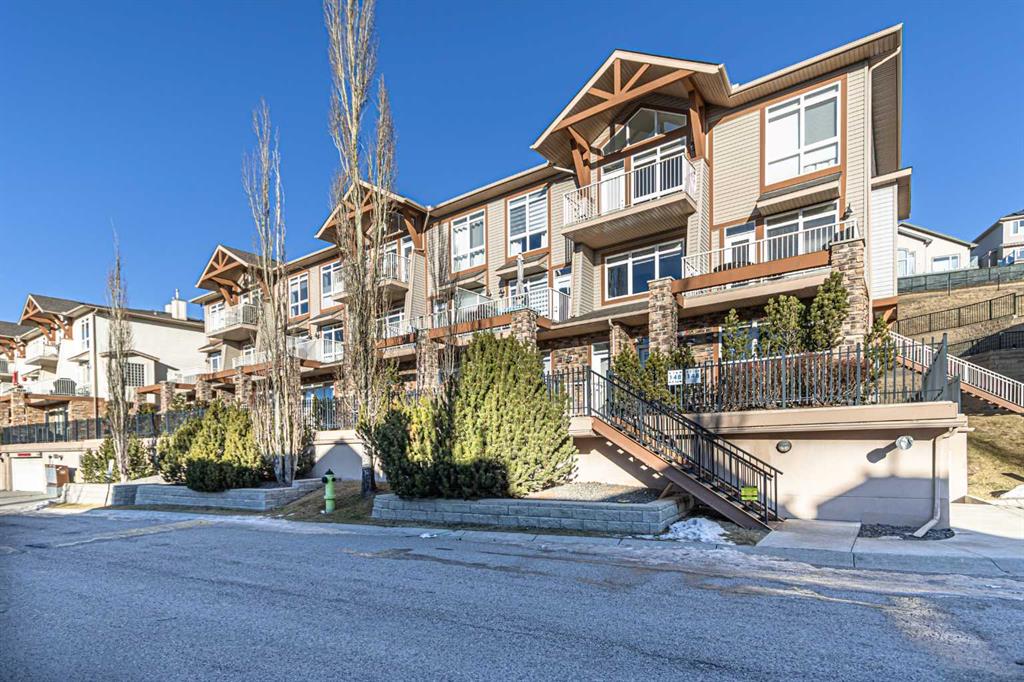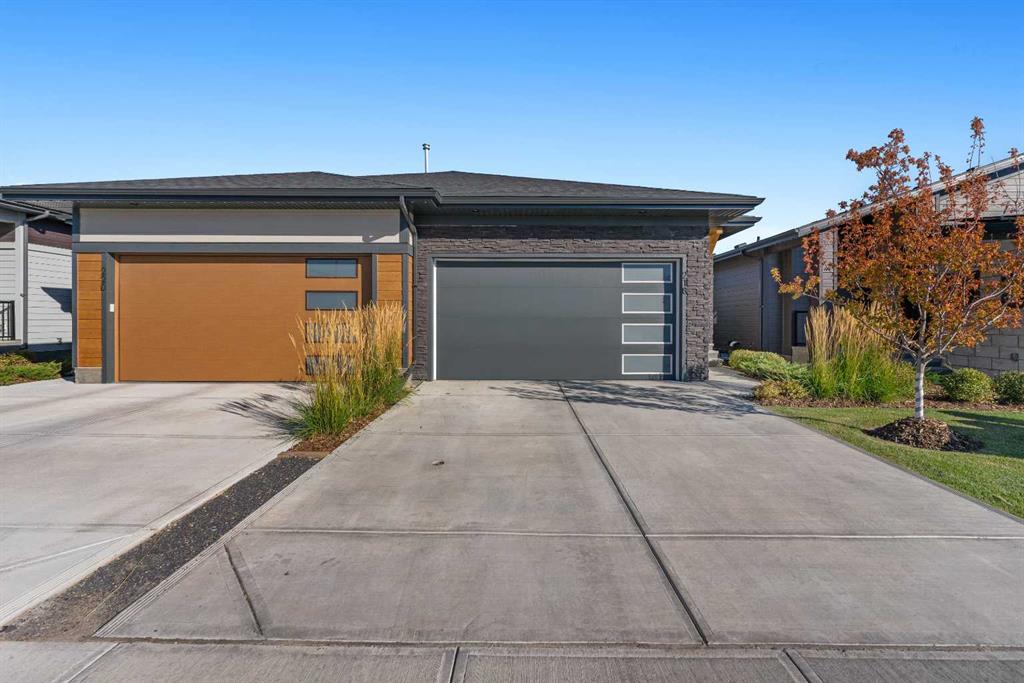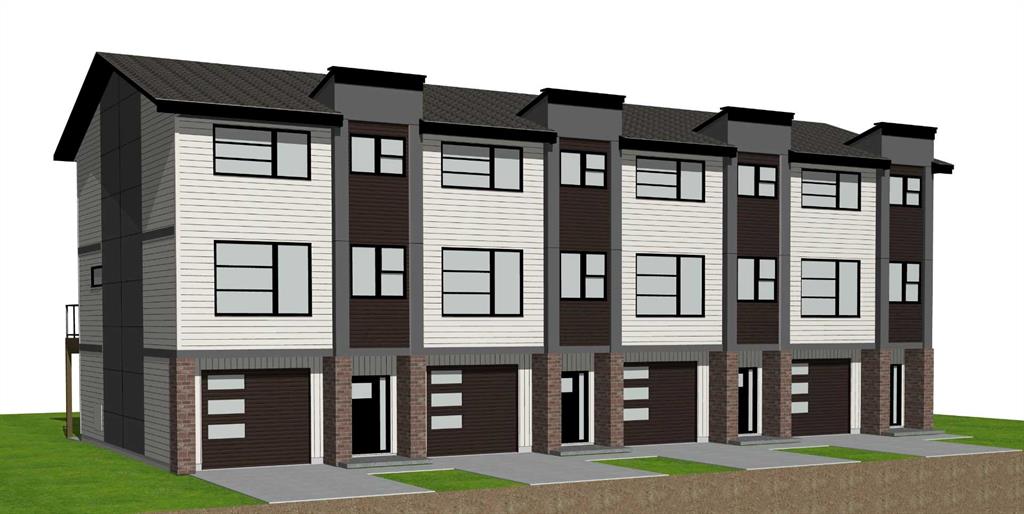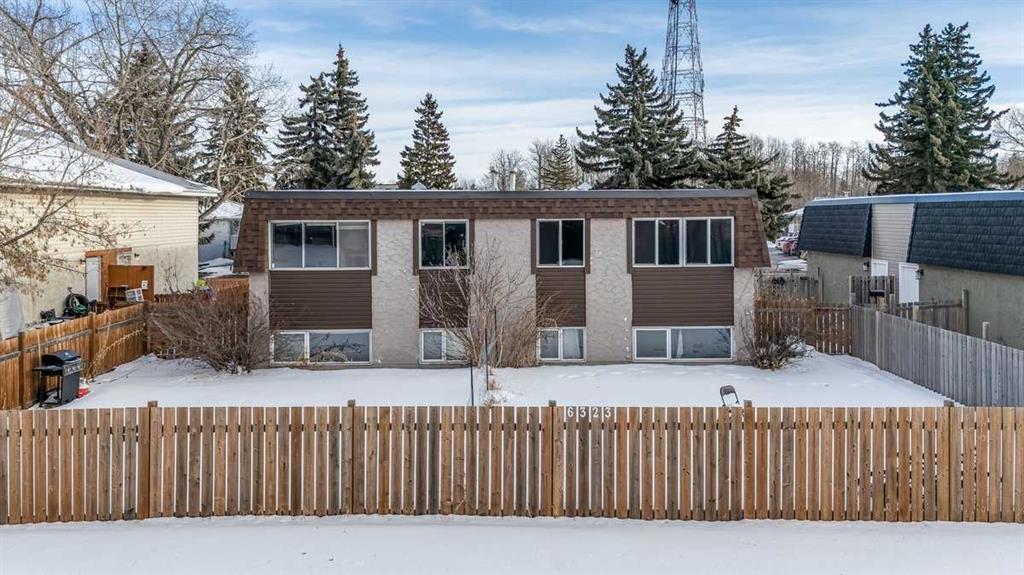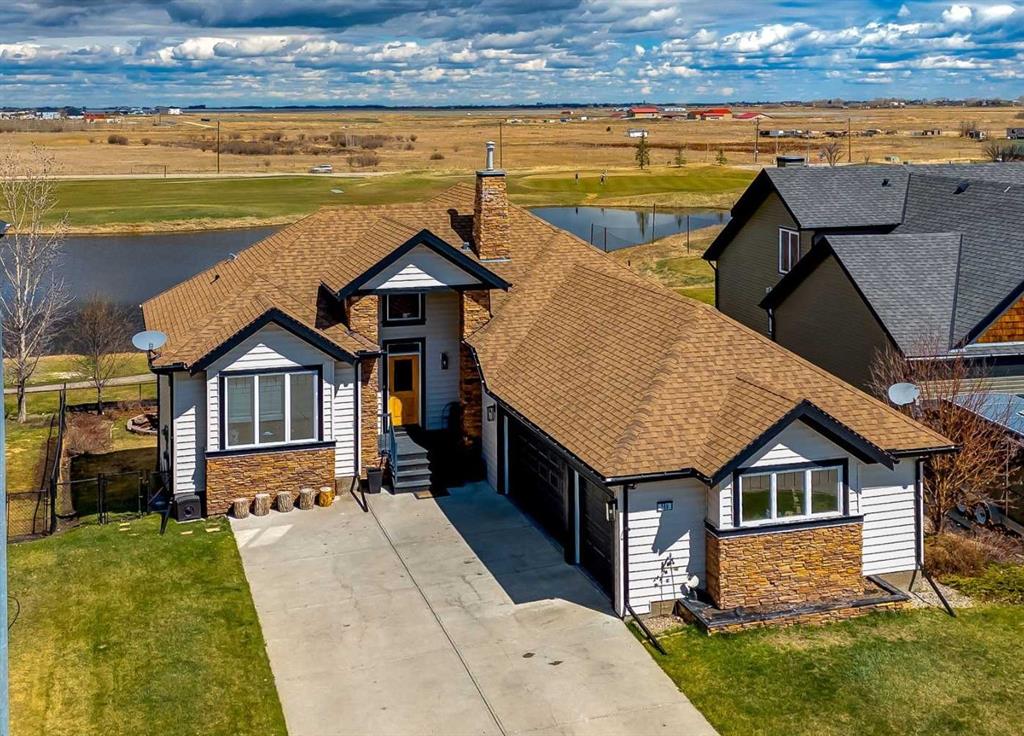218 Marina Cove SE, Calgary || $829,999
Welcome to THE STREAMS of Mahogany, a must-see lakeside complex community where everyday living feels elevated. Perfectly positioned directly on to the center park, this 3 bedroom bungalow duplex is set within a quiet and picturesque lake community offering an exceptional walking score. Scenic pathways, neighbourhood paths, and lush green spaces surround the home, while shops, services, and amenities are all just steps away. One of the most alluring features of this home is its peaceful setting and sun-filled mornings. Natural light pours in as the day begins, making coffee on the deck a refreshing daily ritual. The thoughtfully designed landscape and flowing water features enhance the overall vibe, creating a setting that is as calming as it is visually stunning. Inside, the floor plan is immediately inviting, showcasing soaring 9 foot ceilings and a spacious open-concept design. The kitchen is both striking and functional, featuring stone countertops, sleek stainless steel appliances, a large centre island, and an abundance of cabinetry. The living room is warm and welcoming, anchored by a modern electric fireplace and framed by beautiful windows. The primary bedroom is conveniently located off of the family room and offers and unforgettable ensuite that is nothing short of captivating. Dual vanities, a deep soaker tub, a stand-alone glass shower, and a generous walk-in closet. Throughout the home, you’ll appreciate the exceptional number of cupboards and closets; a rare and valuable feature, especially in newer homes. The fully finished lower level adds versatility, offering a large entertainment and recreational space complete with a stylish bar area, effective acoustic insulation, and substantial additional storage. 2 spacious guest bedrooms and a full bathroom make this level ideal for hosting family and friends while maintaining privacy and comfort. Enjoy all the advantages of condo living without the annoyance of condo living - No elevators, noise, or parking frustrations. The double attached garage ensures year-round convenience, while the community’s communal BBQ and gathering areas foster a welcoming sense of connection through neighbourhood events and casual social gatherings. Built with efficiency and sustainability in mind, this home includes solar panels, triple-pane windows, a high-efficiency furnace with MERV 13 filtration, UV-C air purification system, HRV, Navien tankless hot water, dual-zone heating, EV charging rough-in, and Built Green Canada certification — offering modern comfort and long-term peace of mind. This is a lifestyle defined by space, serenity, and sophistication. Welcome home!
Listing Brokerage: eXp Realty










