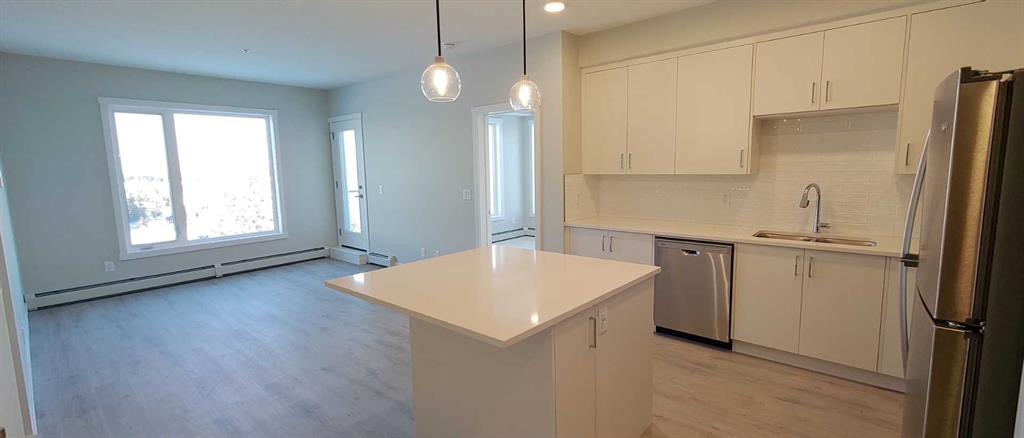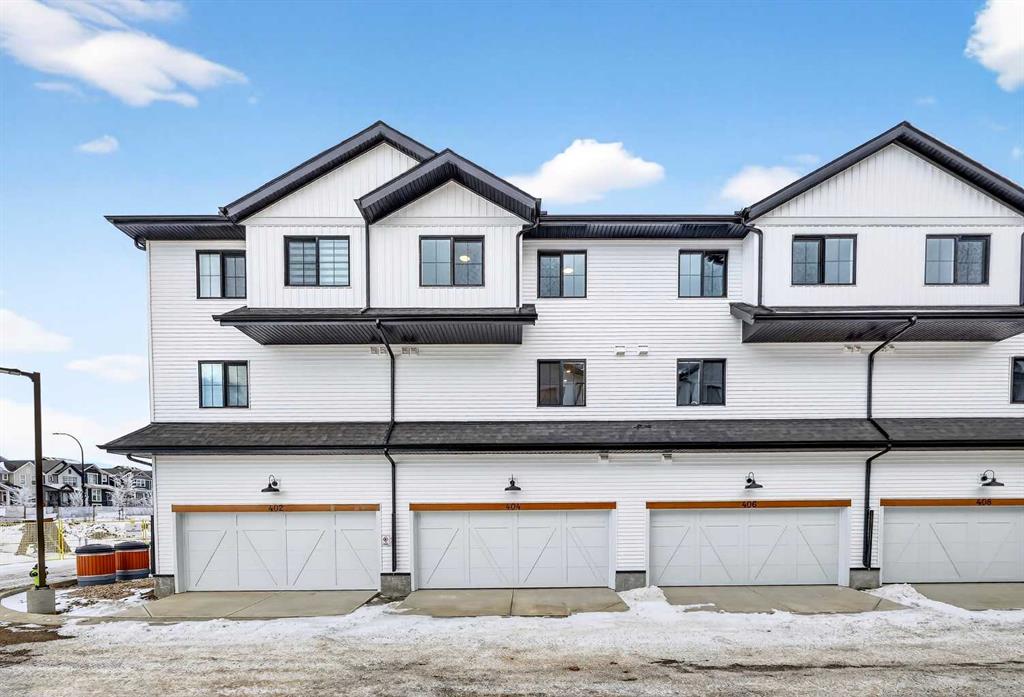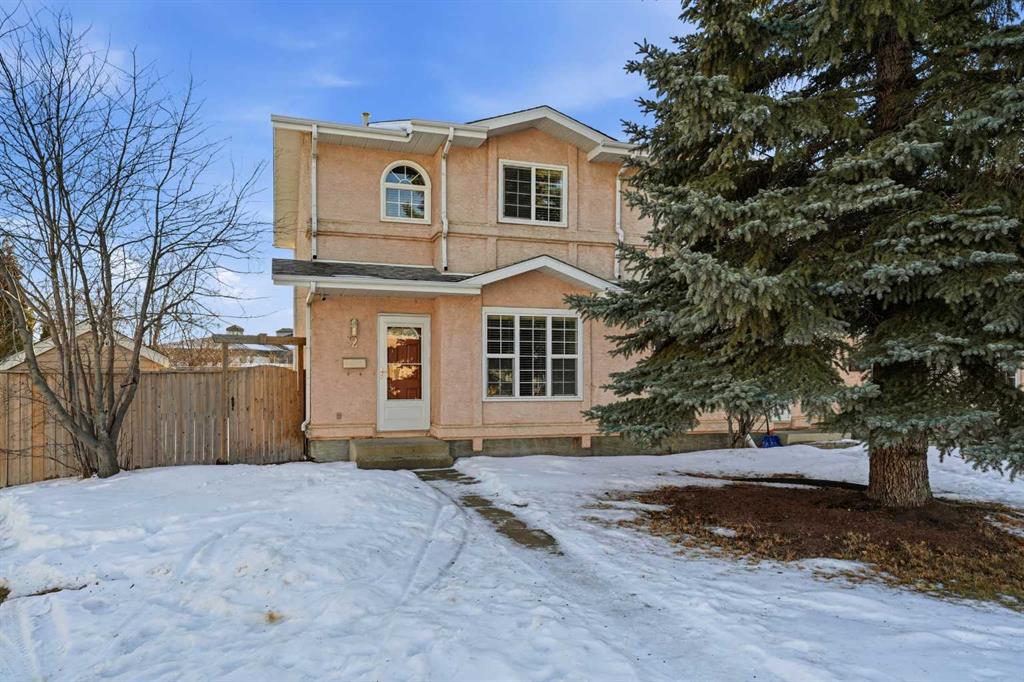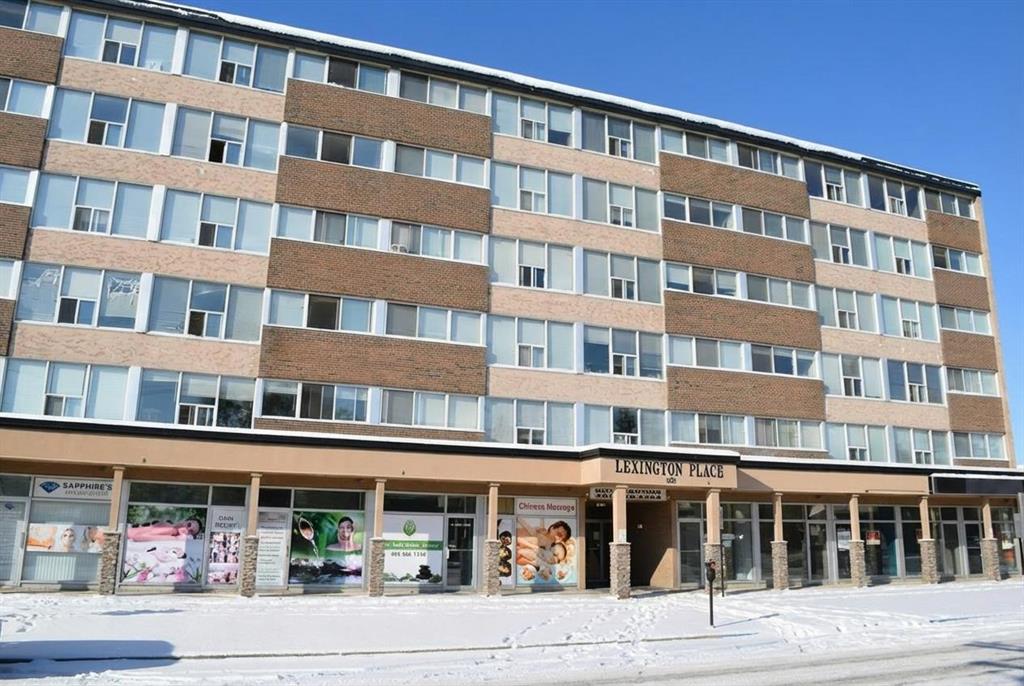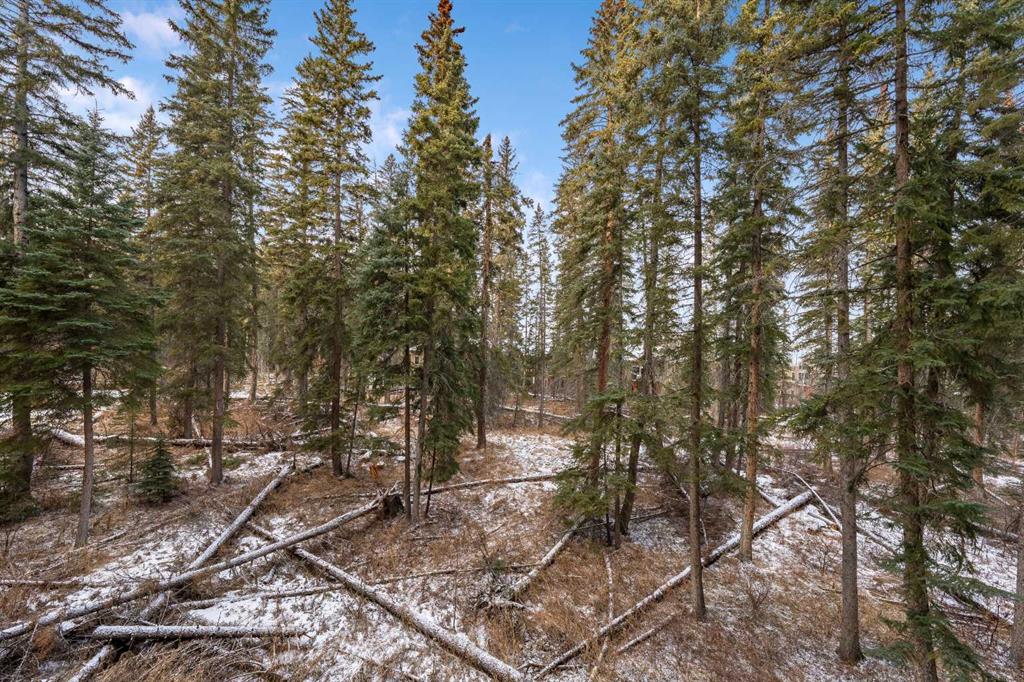206, 10 Discovery Ridge Close SW, Calgary || $444,900
Aaaahhhh… Waking up slowly this morning… the fresh breeze & unmistakable scent of the forest as a young whitetail strolls by with her fawns… sparrows singing in the background… camping is bliss… Wait a minute… you just realized you aren’t camping… you just woke up in bed at home, the window is open, & this is your new reality ;) **WELCOME HOME!** This Updated & Beautifully maintained unit is all about LOCATION LOCATION LOCATION & WOW... THE VIEW!! Nestled in the PERFECT SPOT backing directly onto GRIFFITH WOODS with Unbelievable FOREST VIEWS, this lovely home boasts nearly 1050ft of Rustic appeal & thoughtfully designed living space, offering a bright, open concept floor plan with 9’ ceilings, Large WINDOWS & recently NEW ENGINEERED HARDWOOD Flooring! The stylish & functional layout flows seamlessly from the CHEF’S Kitchen with eat-up breakfast bar, open to the inviting dining area & living room with cozy STONE GAS FIREPLACE feature & a front row seat to the natural scenic surroundings of GRIFFITH WOODS PARK! A Spacious Master Retreat complete with PRIVATE ENSUITE, 2nd Bedroom, additional 2nd Full Bath & In-Suite laundry with built-in STORAGE complete the interior of this TURN-KEY GEM! Step outside onto your private balcony, where the forest is your backdrop & the wildlife are your closest neighbors - an ideal space for BBQs, entertaining friends & family, or simply unwinding & reconnecting with nature! Located in a well-managed, pet-friendly complex (with board approval), enjoy Peaceful Pathways with the River & Ravine directly behind the complex. This unit also includes titled underground heated parking & access to fantastic amenities including a fitness room, social events, & access to the Discovery Ridge Community Association, offering tennis courts, soccer fields, skating rink, & more! Discovery Ridge is loved for its peaceful atmosphere, stunning natural surroundings, & strong sense of community—perfectly blending nature-focused living & outdoor adventure with modern conveniences, all just a short scenic drive to the mountains. Enjoy endless outdoor activities right outside your front door including hiking, biking, birdwatching, or take a leisurely stroll along the Elbow River! Simply move in & enjoy everything that living at The Wedgewoods in Discovery Ridge has to offer!
Listing Brokerage: CIR Realty










