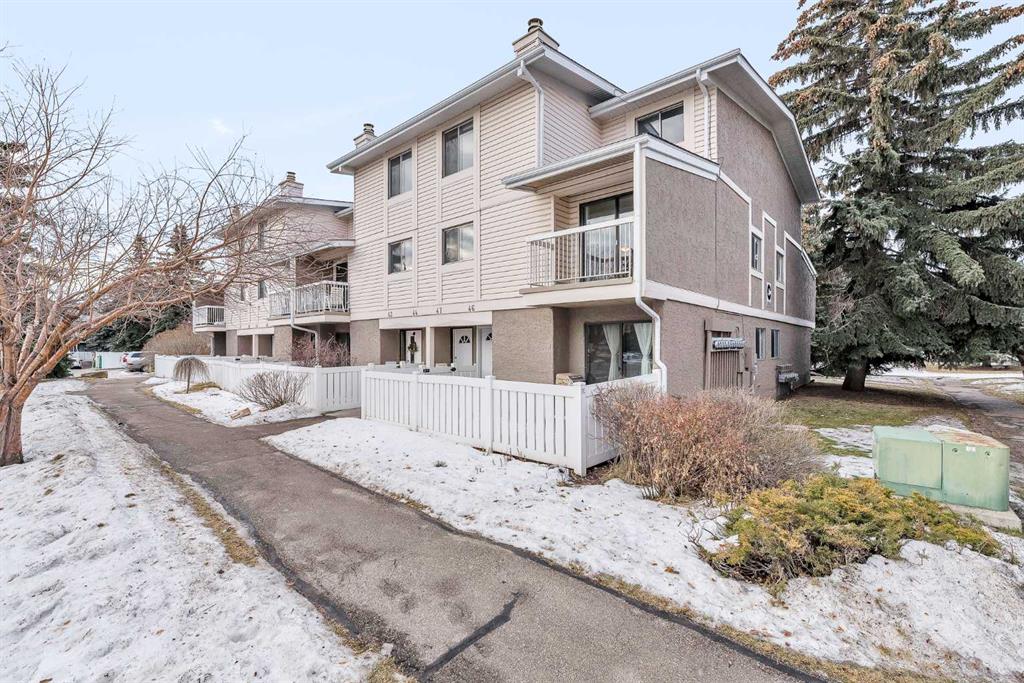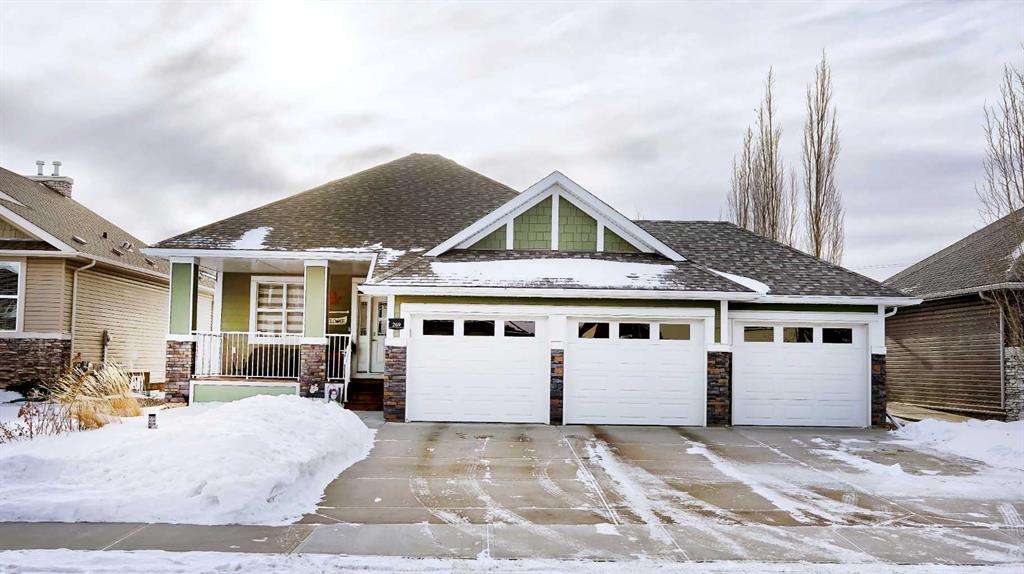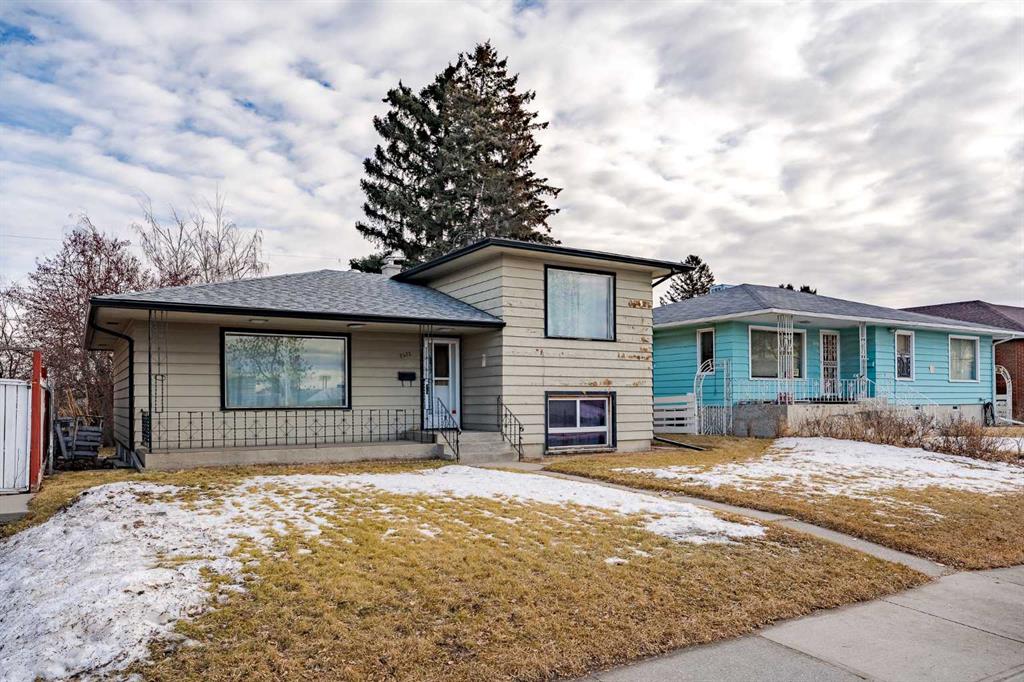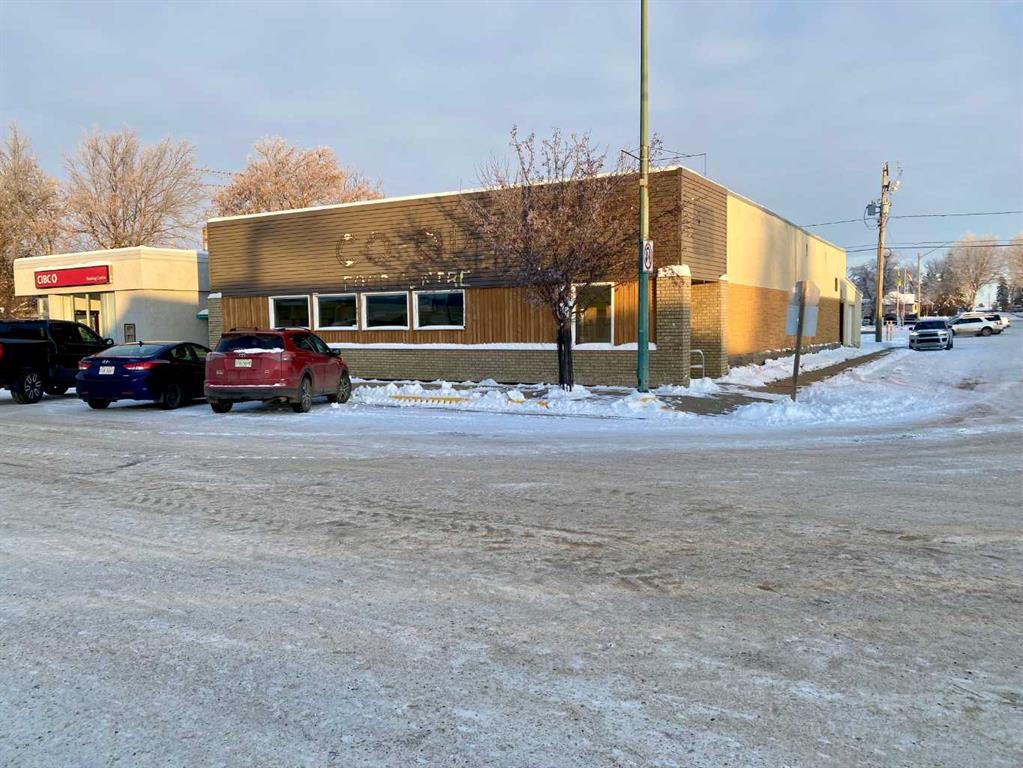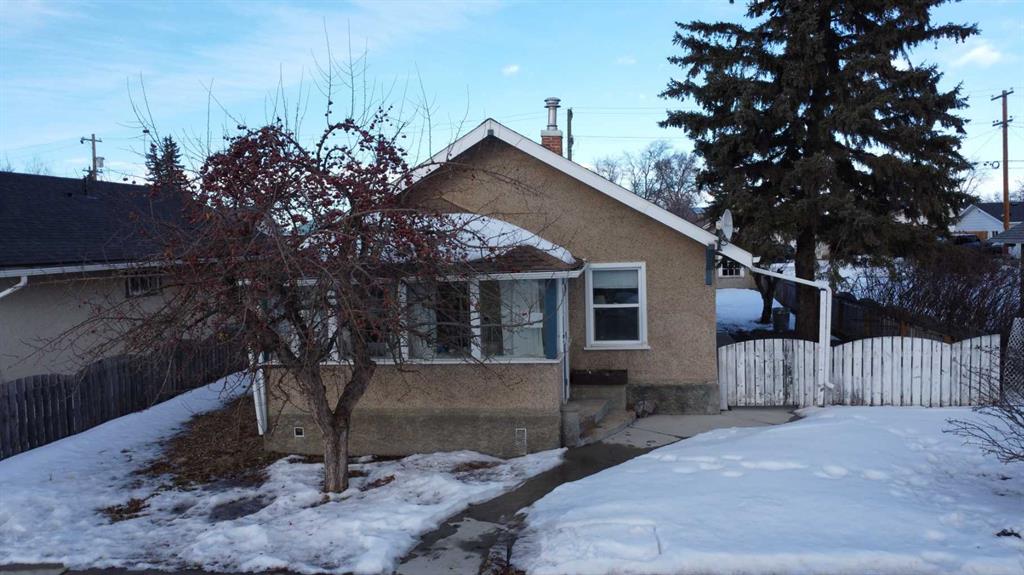269 Boulder Creek Drive SE, Langdon || $750,000
Open House CANCELLED. Welcome to Boulder Creek, where this meticulously maintained home showcases true pride of ownership and backs directly onto the golf course, offering no neighbours behind and breathtaking, unobstructed views. Enjoy your front porch, the perfect spot for morning coffee, while appreciating the home’s modern curb appeal, wonderful neighbours, and the warmth of a close-knit community with true small-town charm, all just 30 minutes from Calgary. The home features a heated triple attached garage with in-floor heating, providing direct access to a spacious mudroom and convenient walk-through pantry. Inside, a bright front foyer leads into a beautifully designed open-concept floor plan. The impressive kitchen offers stainless steel appliances, a massive island with granite countertops, updated cabinetry with added drawers and doors, and a generous dining area with access to the back deck and yard. The living room is filled with natural light from large windows overlooking the golf course and is anchored by a professionally redone natural gas fireplace, enhanced with custom built-in shelving on either side. Solar tubes add even more natural light throughout the main floor. The primary retreat easily accommodates king-sized furniture and features a luxurious five-piece ensuite with in-floor heating, dual sinks, a deep soaker tub, a large walk-in shower, and a spacious walk-in closet. A second bedroom and a full four-piece bathroom complete the main level. The fully developed lower level offers a massive family and games room with in-floor heating, two additional generously sized bedrooms, a full four-piece bathroom, and a large storage and utility room. Step outside to enjoy the beautifully landscaped backyard with a brick patio, irrigation in both the front and back yards, and stunning golf course views. The deck and exterior pillars were repainted last summer, completing the outdoor space. Within the past five years, additional highlights include: Furnace and air conditioning checked and serviced annually, New refrigerator and stove, Updated light fixtures throughout, New window coverings, Interior professionally painted (up and down), Hot water tank, Water softener and humidifier, Gemstone exterior lighting. With 4 bedrooms and 3 full bathrooms, this exceptional property offers comfort, quality, privacy, and lifestyle—combining golf course living with small-town charm and easy access to the city.
Listing Brokerage: Real Broker










