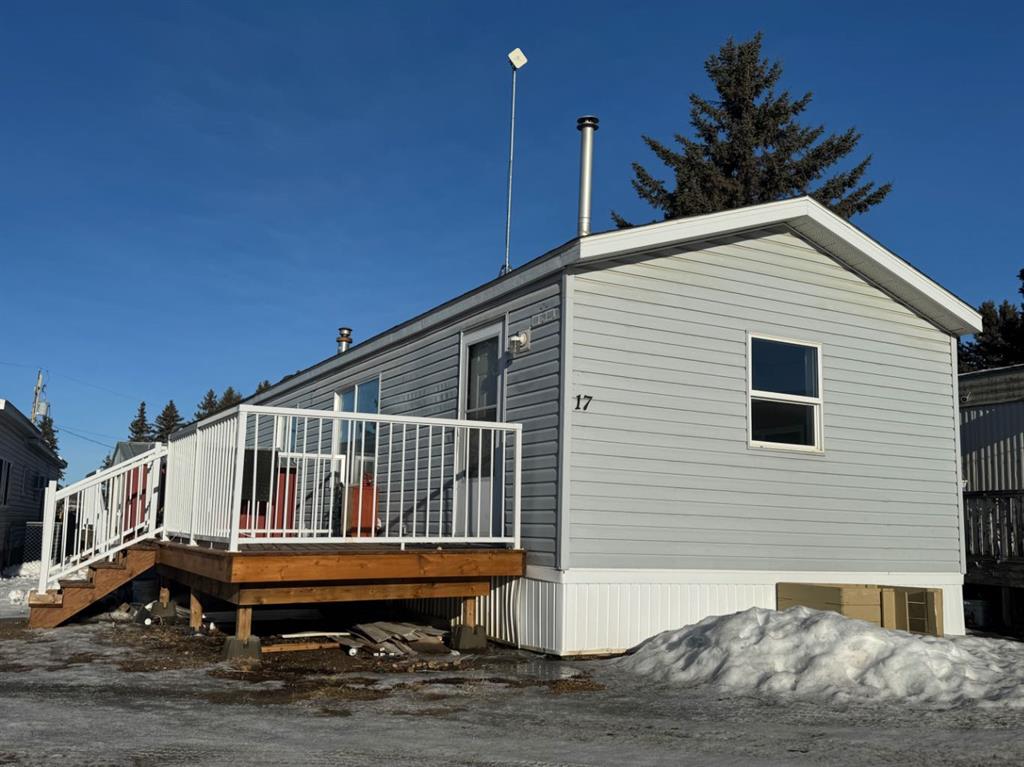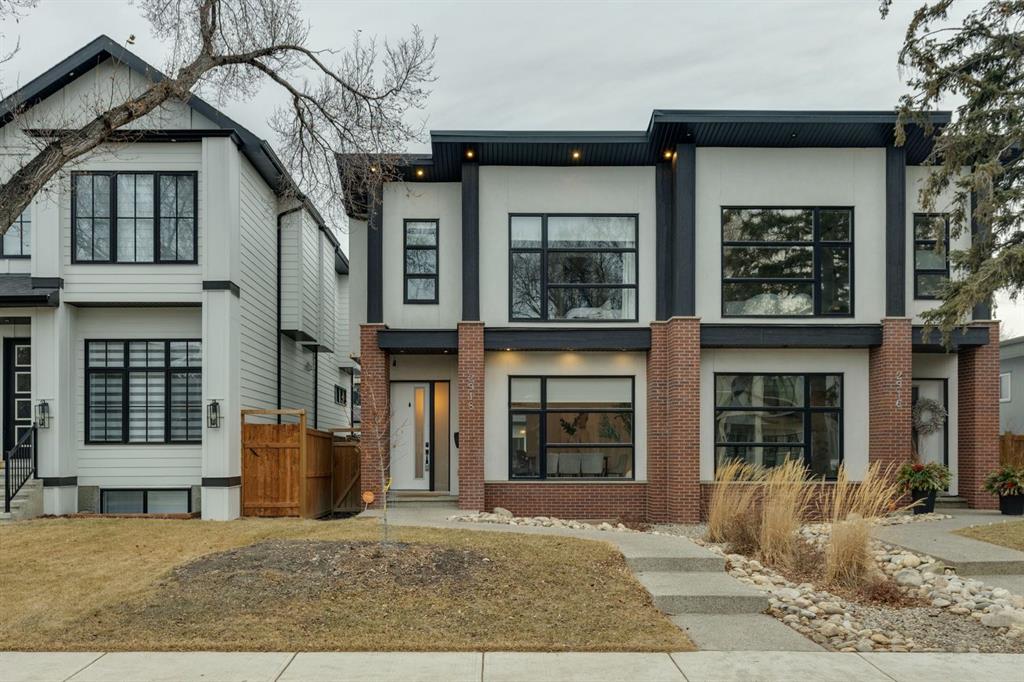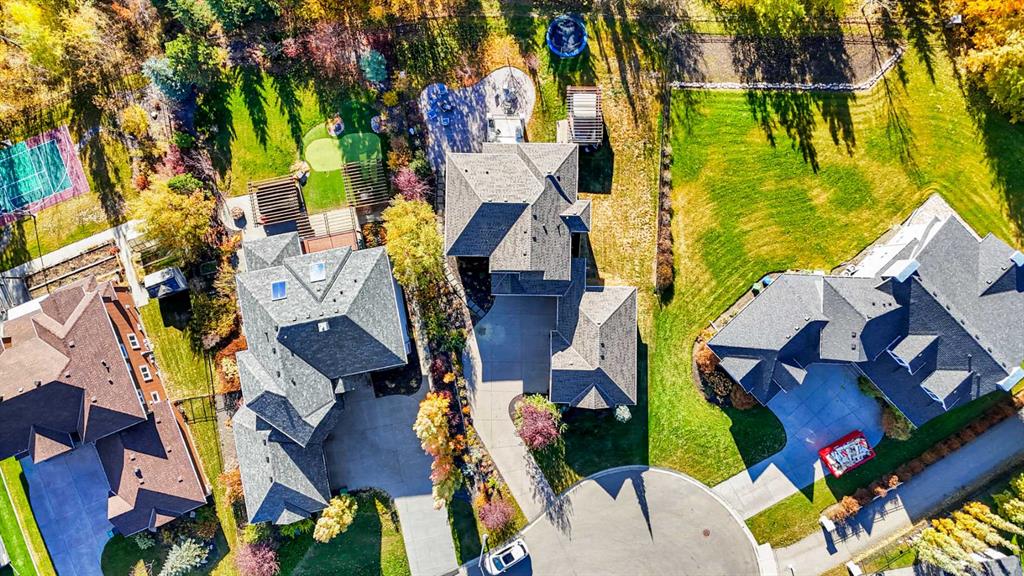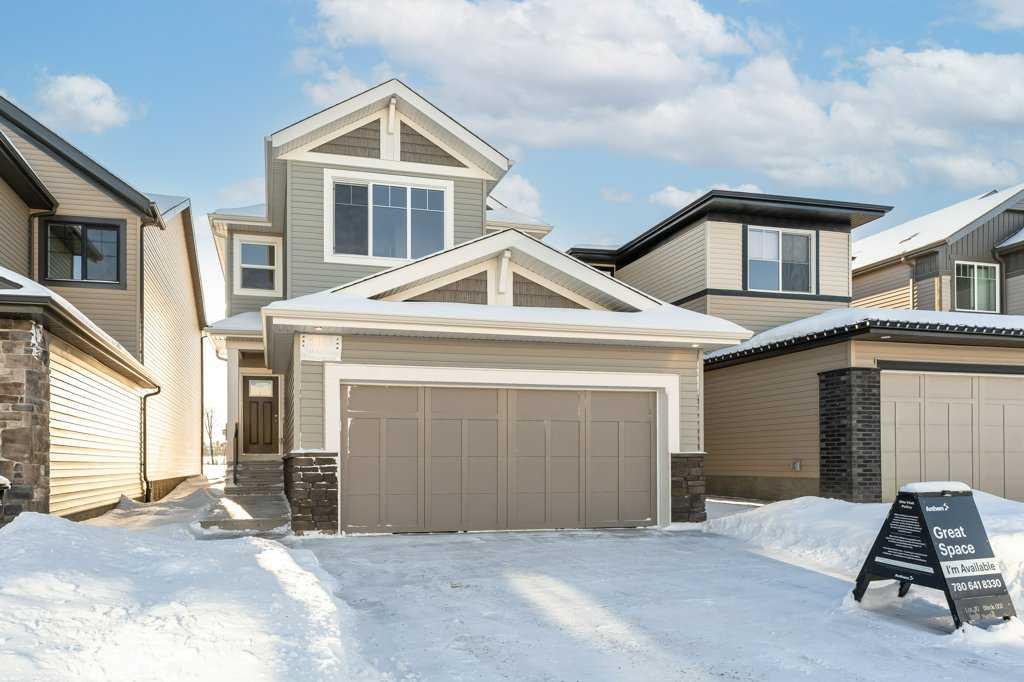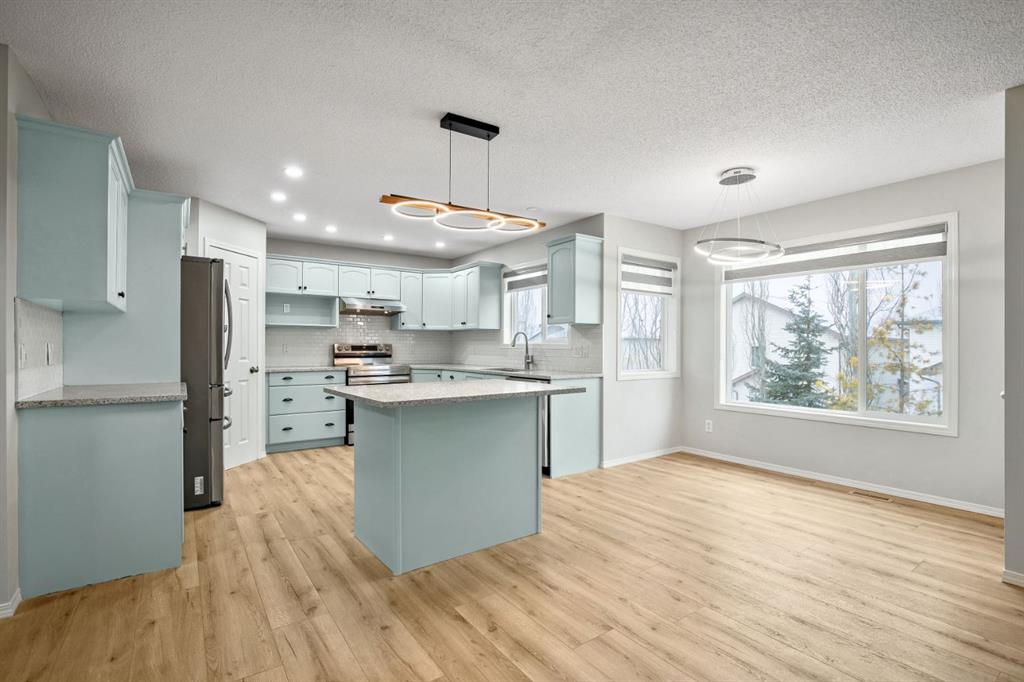213 Silverado Ranch Manor SW, Calgary || $1,299,000
This exceptional 2,635 sq ft estate home offers a rare combination of space, craftsmanship, and thoughtful luxury, complete with a walk-out basement, heated ensuite floors, and a 24’ deep triple garage with extensive storage and workshop space—ideal for car enthusiasts, hobbyists, or those needing room to create and store.
Curb appeal is immediate with professionally designed landscaping, mature plantings, and a massive stamped concrete patio, complemented by a sun-filled south-facing backyard perfect for entertaining or quiet evenings outdoors.
Inside, the home impresses with 9’ ceilings, prefinished hardwood flooring, and an elegant curved staircase featuring rich maple railings and wrought-iron spindles that create a striking architectural focal point.
The gourmet kitchen is both functional and beautiful, showcasing natural granite countertops, rich dark Asbury maple cabinetry, oversized windows that flood the space with natural light, and a premium appliance package including side-by-side Electrolux refrigerator and freezer, a gas cooktop with integrated gas grill, double built-in ovens, and a butler’s pantry—perfect for entertaining at a high level.
Upstairs offers three generously sized bedrooms, with secondary bedrooms noticeably larger than typically found. The primary retreat is expansive and serene, featuring stunning views and a true spa-inspired ensuite with heated tile floors, a massive tiled shower enclosed in 10mm glass, bench seating, brick-lay tile detail, dual undermount vanities, and a huge walk-in closet.
The walk-out basement is partially finished, offering a recreation area and an office or additional bedroom, with in-floor heating rough-in already in place, providing excellent flexibility for future development and direct access to the backyard.
Silverado Ranch is one of Southwest Calgary’s most established and desirable luxury communities, known for its estate homes, wide streets, extensive pathway system, parks, and proximity to Spruce Meadows. Residents enjoy quick access to Stoney Trail and Macleod Trail, making commutes across the city effortless, while nearby Shawnessy Shopping Centre, Silverado Plaza, schools, restaurants, and everyday amenities are just minutes away.
A refined estate home offering space, comfort, and location in one of Southwest Calgary’s premier communities.
Listing Brokerage: eXp Realty










