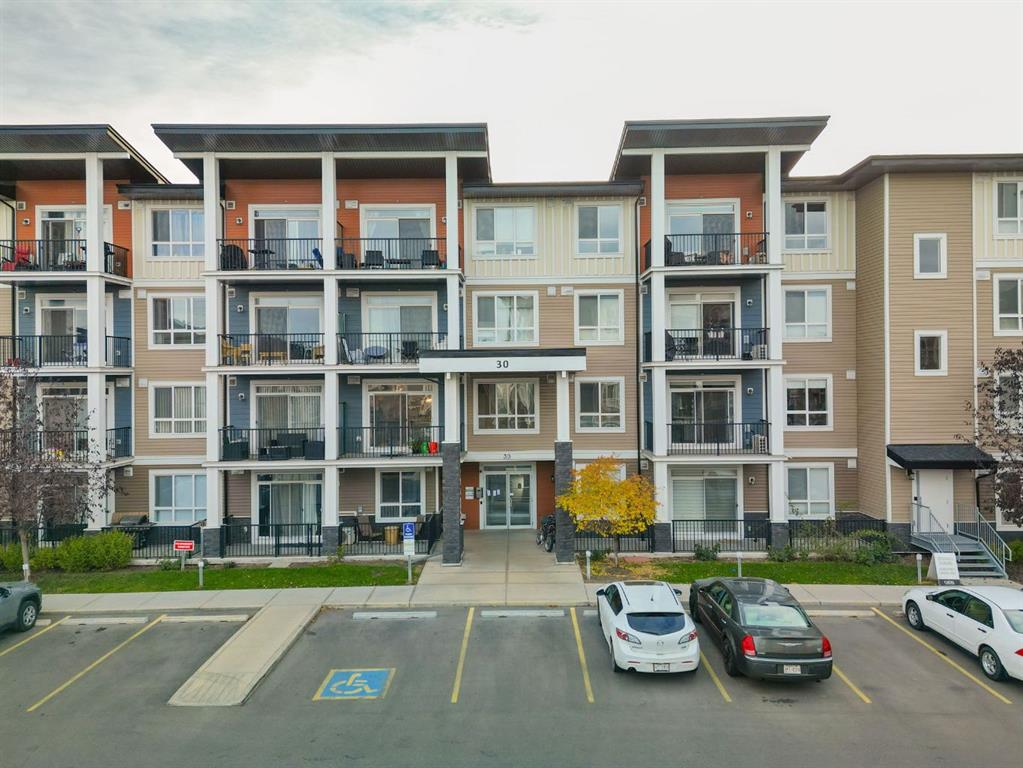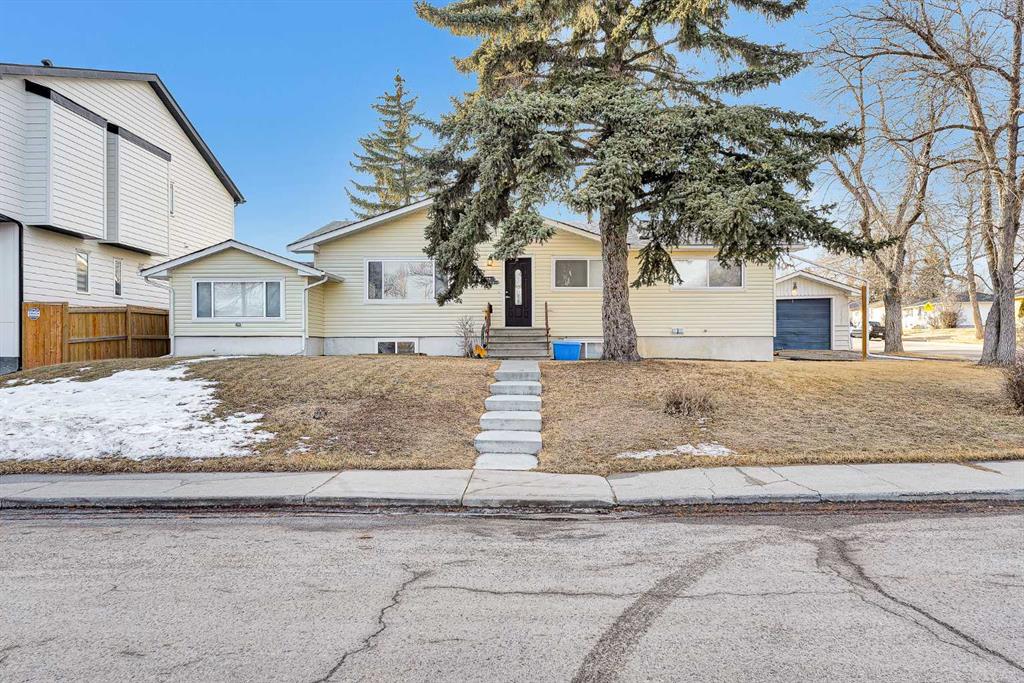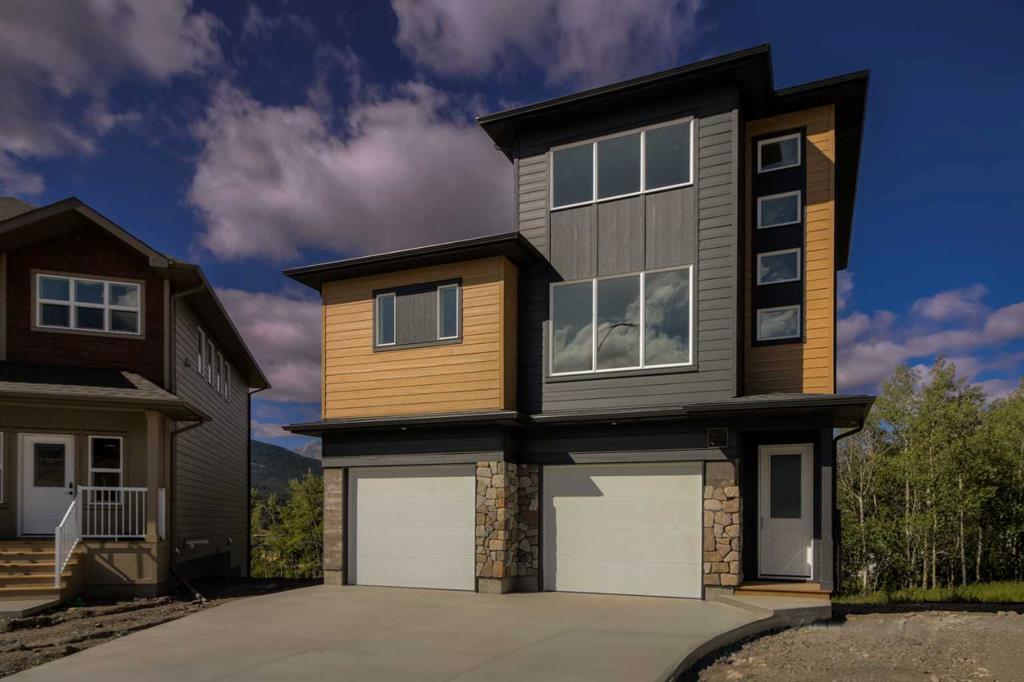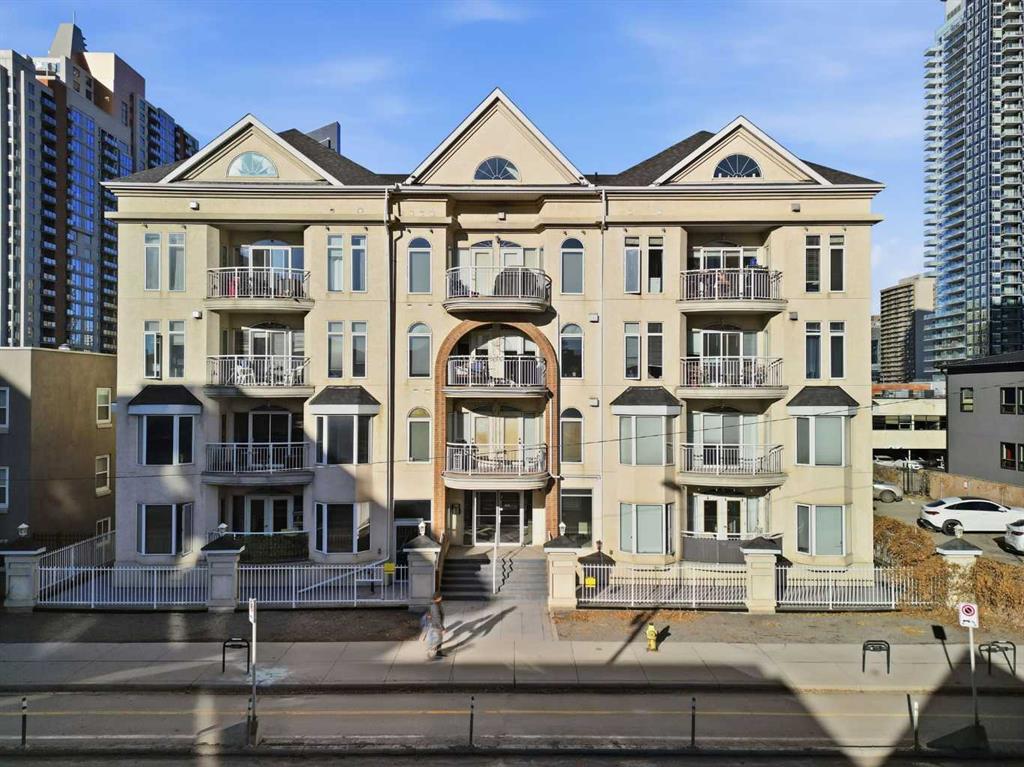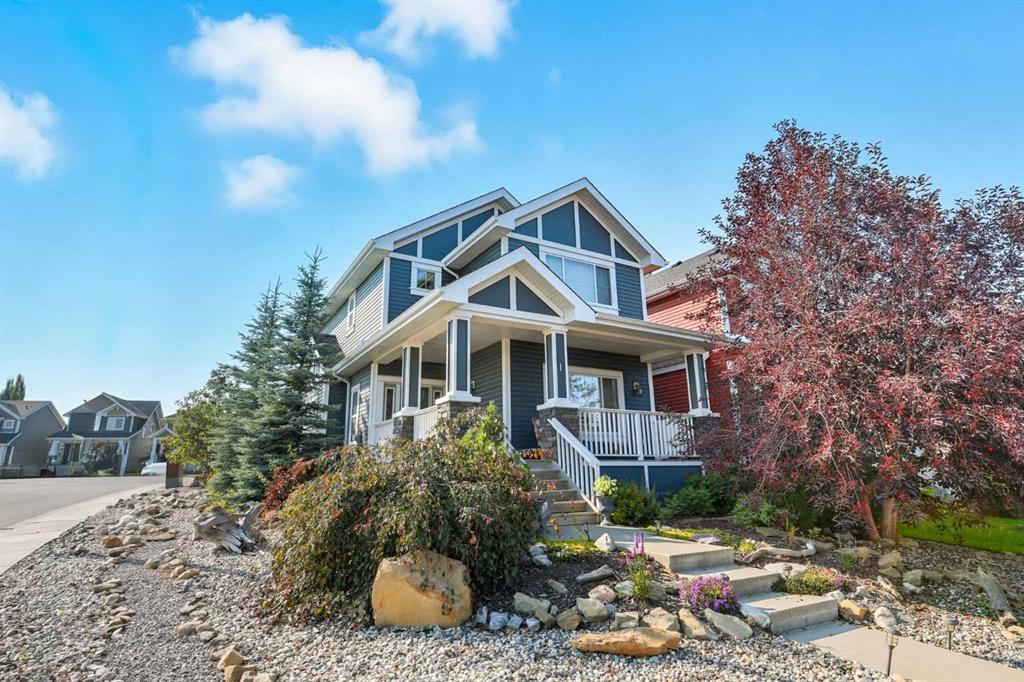1 River Heights Green , Cochrane || $690,000
WELCOME TO #1 RIVER HEIGHTS GREEN!
This custom-built SABAL HOME offers over $100,000 in upgrades and upwards of 2,500 sq ft completely finished. Sitting next to a beautiful PARK and on a prime CORNER LOT, this home is designed to make life easier and more enjoyable from the moment you arrive. From the welcoming front veranda and LOW-MAINTENANCE YARD to the CAR FANATICS dream garage. Stone accents and mature trees are a great first impression. Practical and gorgeous, the wide front entry with large closets is both well finished and practical.
The main floor comes with gorgeous hardwood and a main floor fireplace. The kitchen and dining connect while allowing a spacious prep area and newer stainless appliances. An easy two steps takes you outside to a large south-facing deck built for BBQs, family dinners, and relaxed weekends. The deck connects directly to the detached garage, keeping everyday routines simple.
On the way upstairs, a small OFFICE/STUDY space keeps life private and organized. The primary bedroom is quiet and comfortable, with a 5-piece ensuite. Laundry is upstairs where it belongs. Two more bedrooms and a full bathroom complete the level. The fully finished basement adds flexibility with an awesome rec room and a fourth bedroom with its own ensuite and walk-in closet—ideal for guests, teens, or a home office. These are rare and much loved by homeowners!
The OVERSIZED 24’ x 20’ double detached garage is a true standout. With 220V power, a 10’ high door, 12.5’ ceilings and a 10,000-lb HOIST. Heated, insulated, finished walls, and steel workbenches, it’s built for serious work or serious hobbies. Extra parking beside the garage gives room for vehicles, trailers, and toys. Set on an oversized corner lot with a playground across the street, this home feels open and peaceful, like an acreage in town. Close to schools, parks, the Bow River pathway system, Spray Lakes Sports Centre, and quick highway access, this is a home that offers space, clarity, and a simpler way to live.
Listing Brokerage: Real Broker










