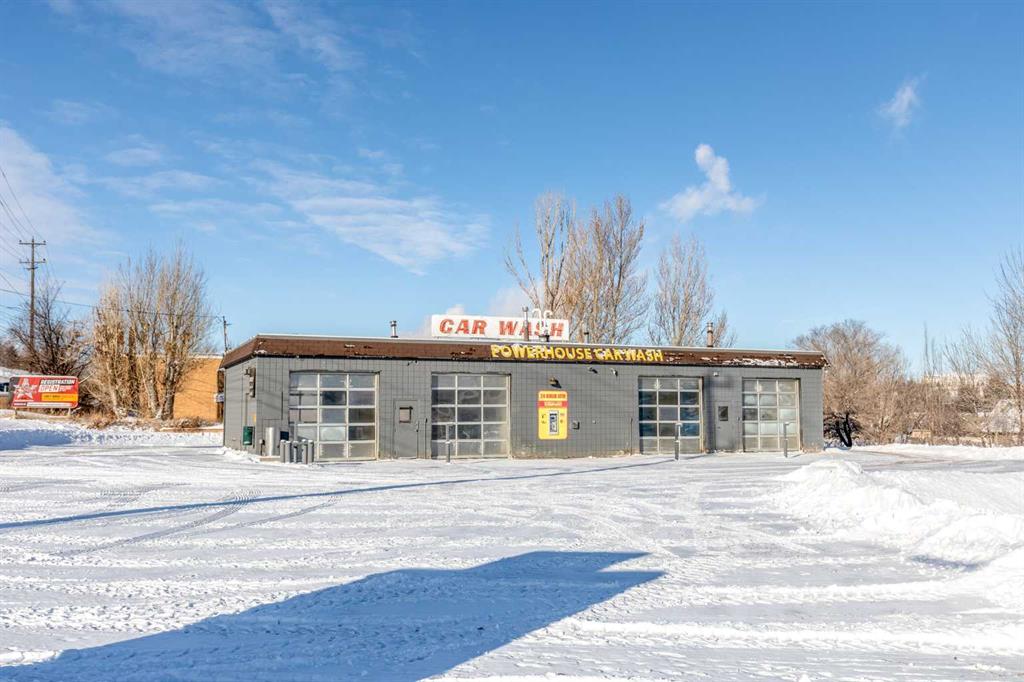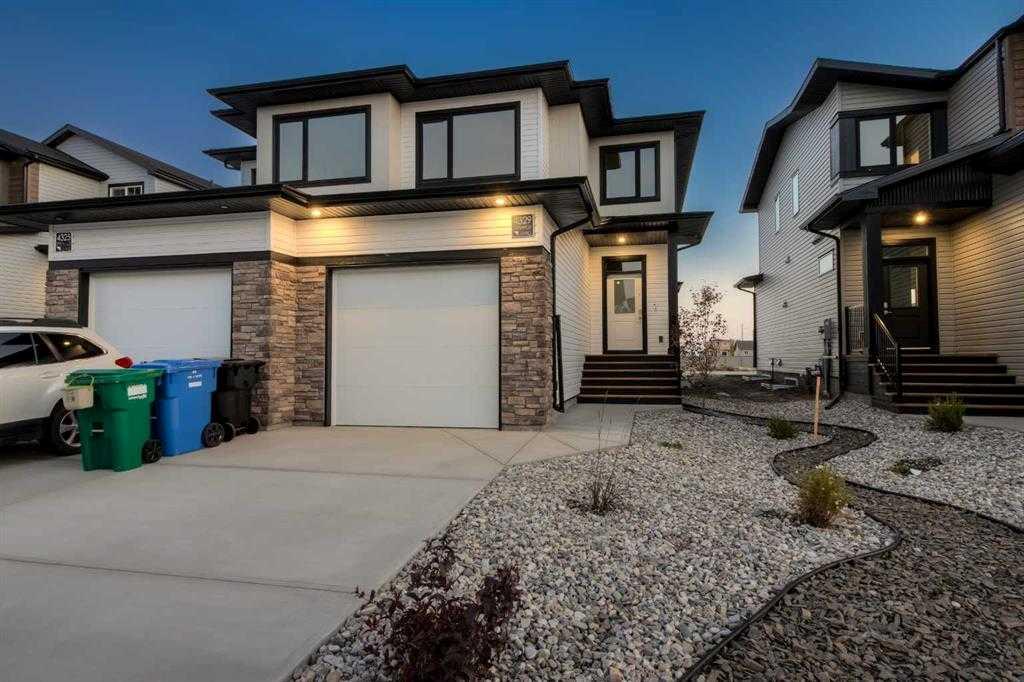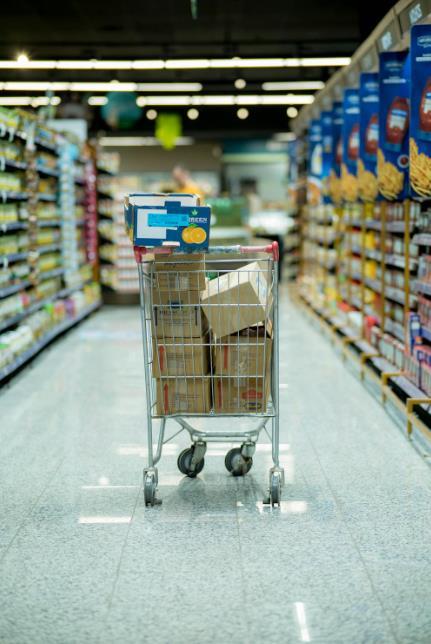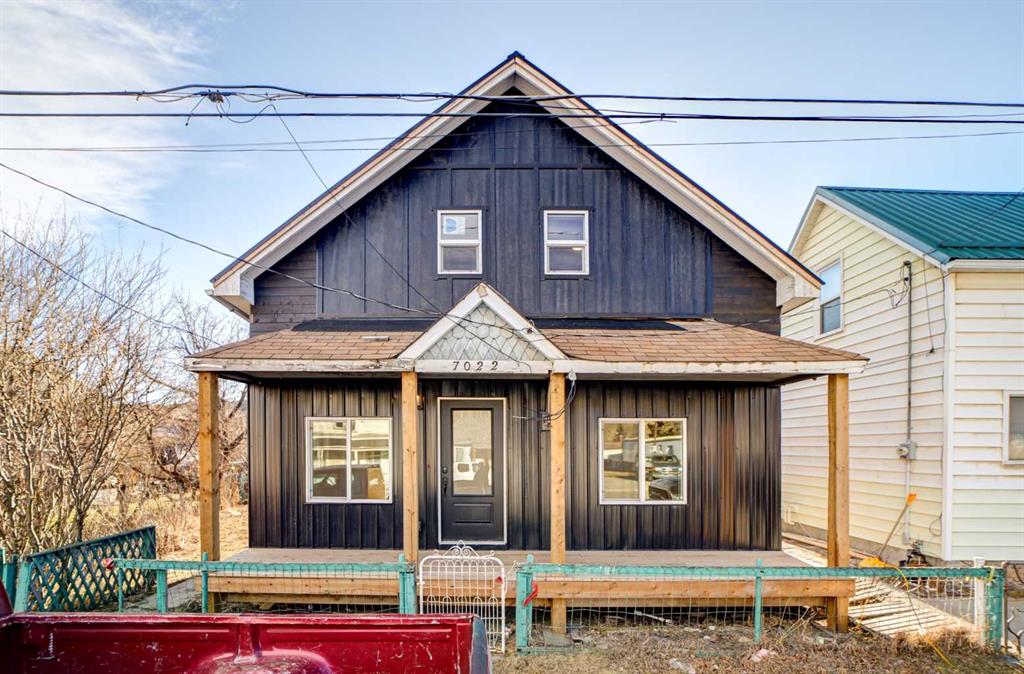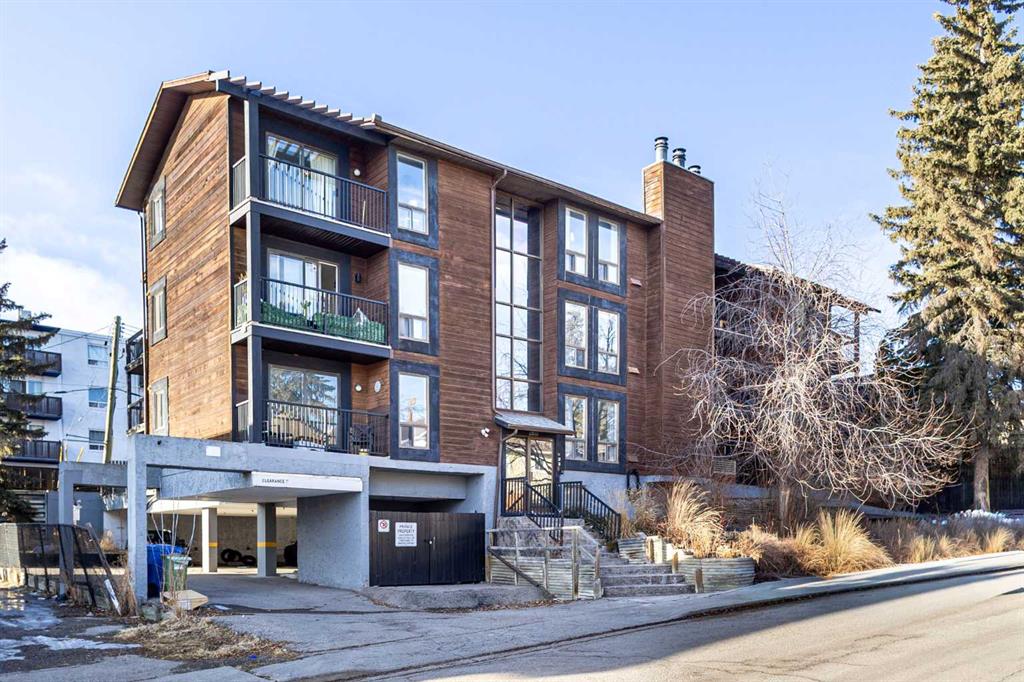4329 28 Avenue S, Lethbridge || $479,900
Welcome to the Pockton half duplex by Stranville Living Master Builder, a brand new home offering modern design, smart use of space, and no condo fees. This thoughtfully built property includes an attached single garage with a sizeable front driveway, plus the added convenience of a rear parking pad—something you rarely get with a home of this size.
The main floor is bright and open, anchored by an impressively large kitchen that truly sets this home apart. Finished with quartz countertops, abundant cabinetry, and generous counter space, the kitchen is both stylish and highly functional. High-end appliances elevate the space, including a sleek induction cooktop, panelled Fisher & Paykel fridge, panelled dishwasher, and a built-in oven and microwave. A spacious built-in pantry keeps everything organized, while the peninsula with bar seating creates the perfect spot for casual meals or entertaining.
Just beyond the kitchen is the open dining area, seamlessly connected to the main floor living room for an easy, flowing layout. From the dining room, step out onto the already-installed back deck, which leads into your private backyard and rear parking pad—ideal for everyday convenience or hosting friends and family.
Upstairs, the second level features three spacious bedrooms, including a well-appointed primary suite complete with dual vanities, a walk-in shower, and a walk-in closet. The additional bedrooms are generously sized, making this home a great fit for families, guests, or a dedicated home office setup.
This is a clean, modern half duplex that delivers premium finishes, practical parking, and ownership simplicity—all without condo fees. GST is included in the list pirce as well as a 10 year new home warranty. Photos are virtually staged.
Listing Brokerage: REAL BROKER










