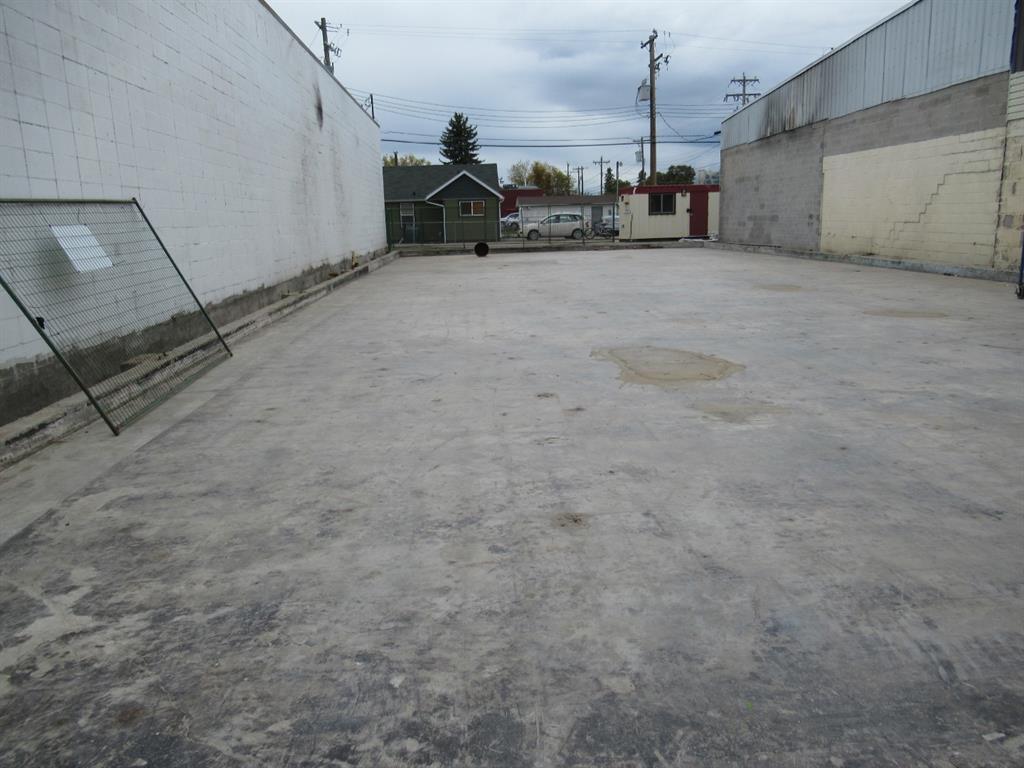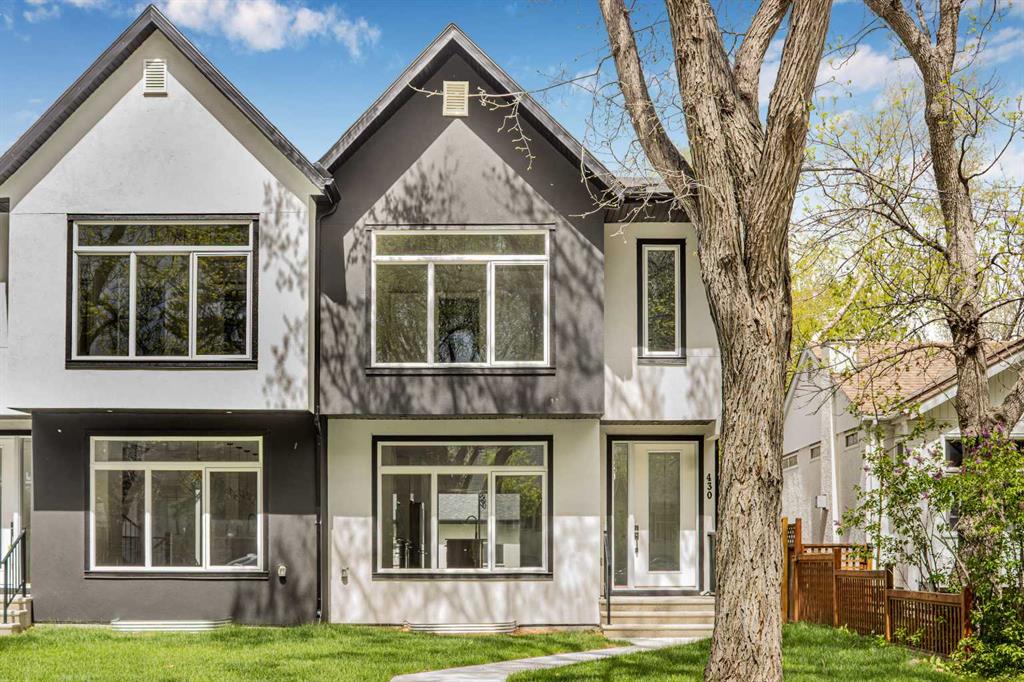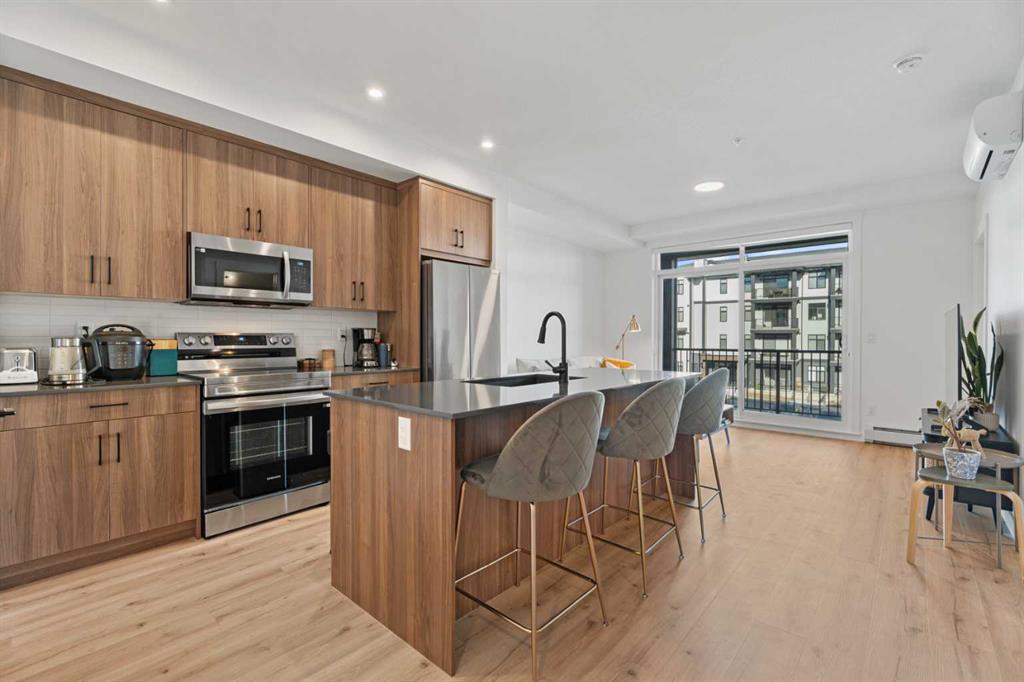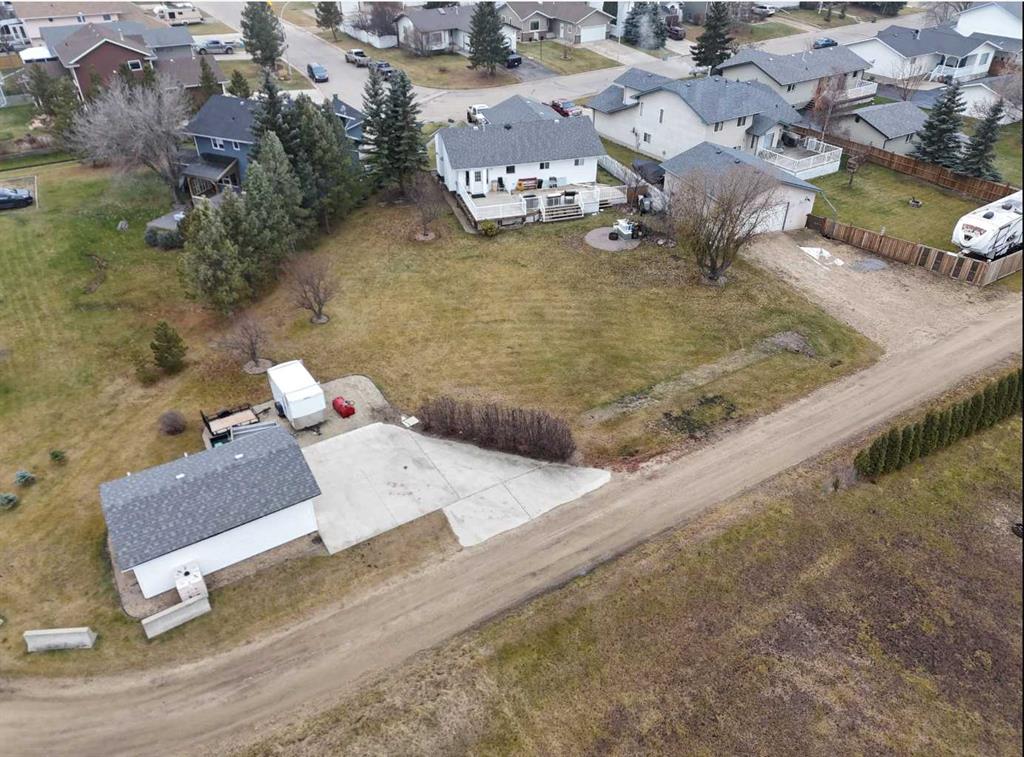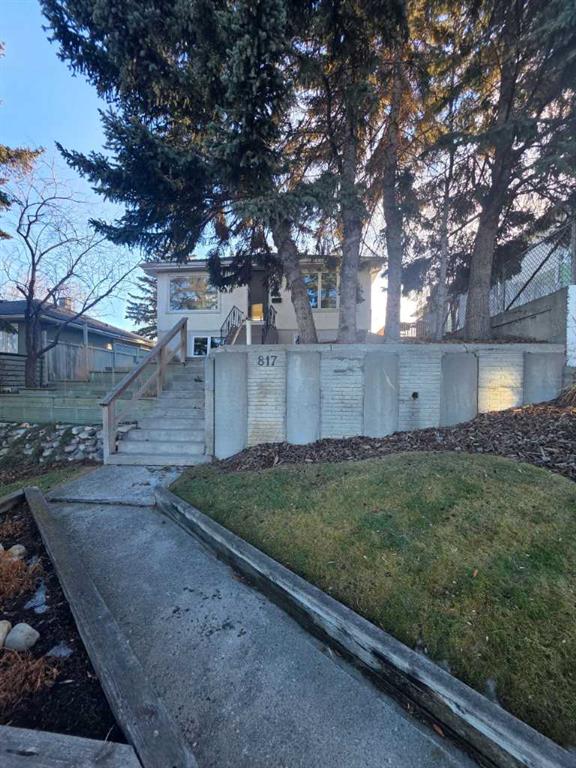215, 70 Sage Hill Walk NW, Calgary || $349,900
MOVE-IN READY! Discover the perfect balance of style and functionality in this impeccable condo built by award-winning Logel Homes. The unit remains under the first-year coverage period, providing 100% coverage and peace of mind. Located in the Sage Walk development, this unit offers over 700 sq. ft. of well-planned living space with two bedrooms, including a spacious primary suite, and two full bathrooms, plus a private patio for outdoor relaxation. The 9-foot ceilings create an open, airy feel throughout. Over $24,000 in upgrades enhance both style and comfort, including: Luxury Vinyl Plank (LVP) flooring throughout the unit, oversized kitchen sink, cabinets extended all the way to the ceiling with upgraded hardware, air conditioning, taller bathroom countertops, an extra closet in the primary suite, tiled shower in the ensuite bathroom, full-height tile in the secondary bathroom, and blinds added throughout the home. The gourmet kitchen features quartz countertops, stainless steel appliances, including a French door fridge and smooth-top range, and a tile backsplash extending under the cabinets. Designed for quiet living, the building features superior soundproofing, with a lightweight concrete topping separating the floors. Additional highlights include in-unit laundry and a titled, underground parking stall. Conveniently located near Shaganappi Trail and Sage Hill Blvd, this condo combines thoughtful upgrades, modern finishes, and a prime location with competitive condo fees, making it a rare opportunity in a highly sought-after community.
Listing Brokerage: RE/MAX First










