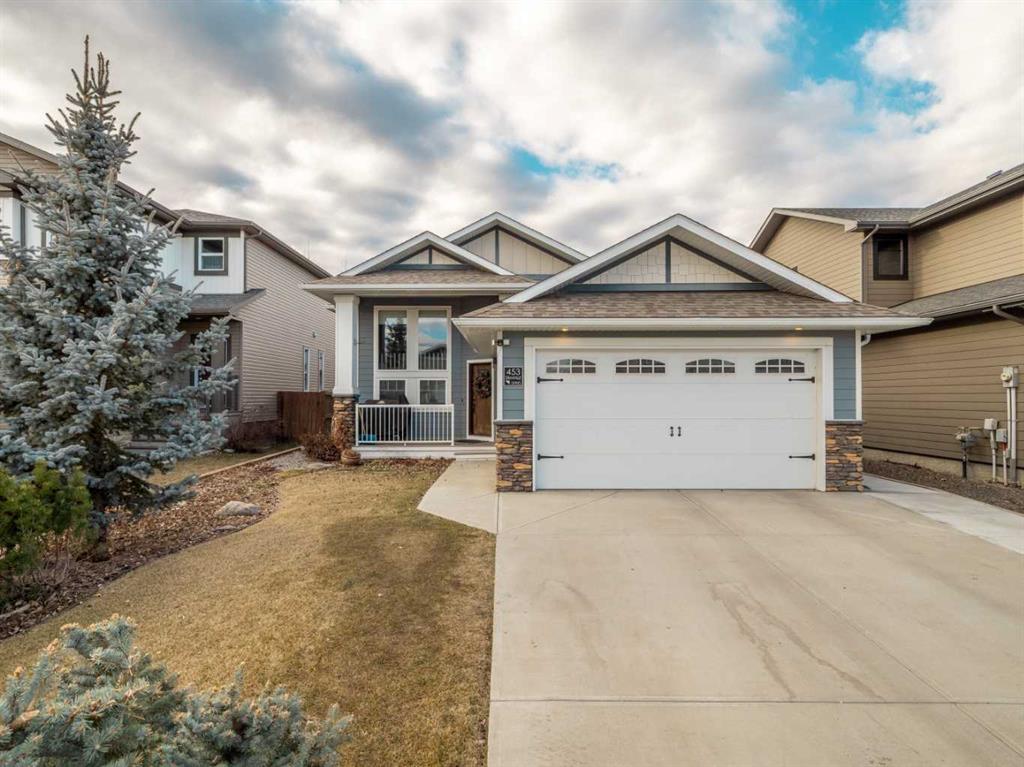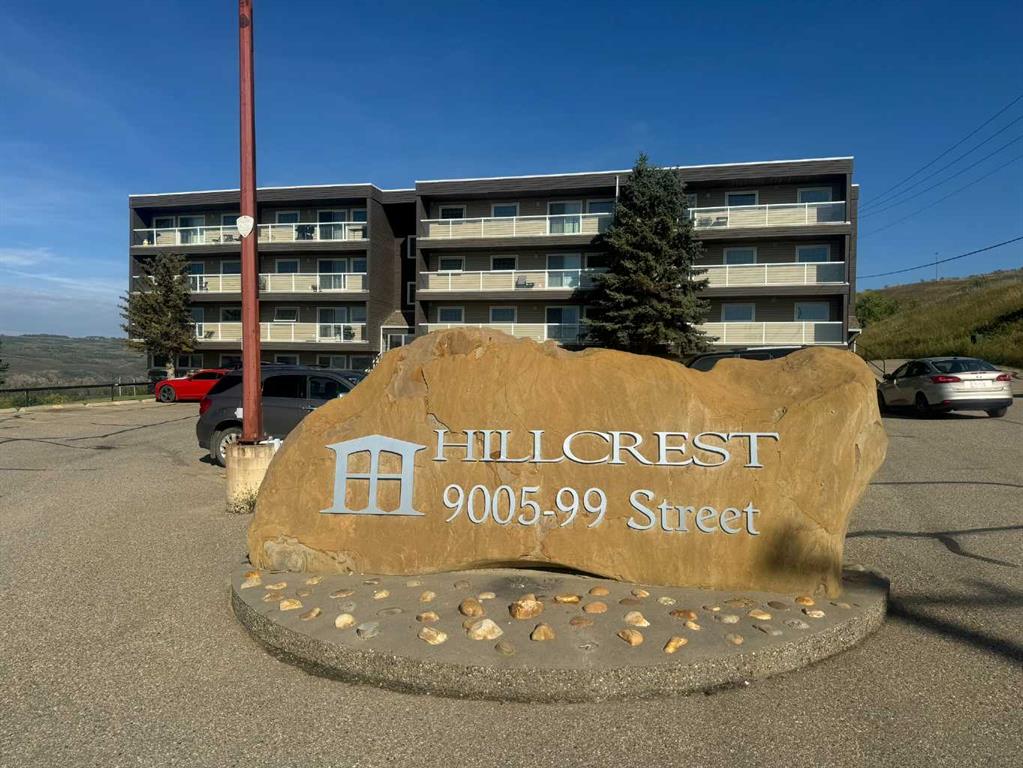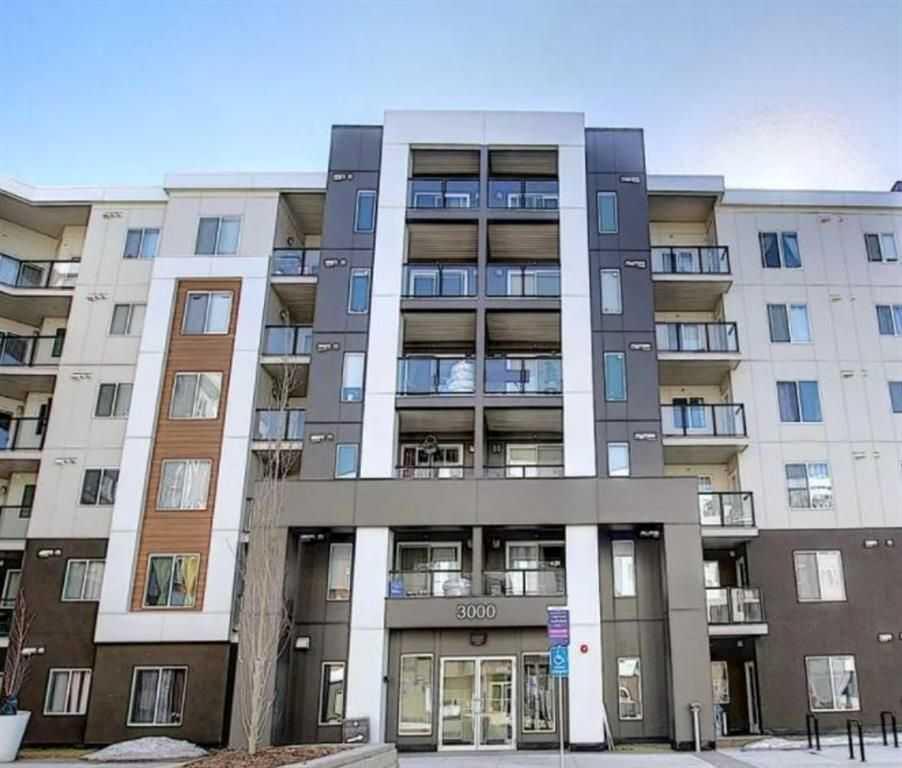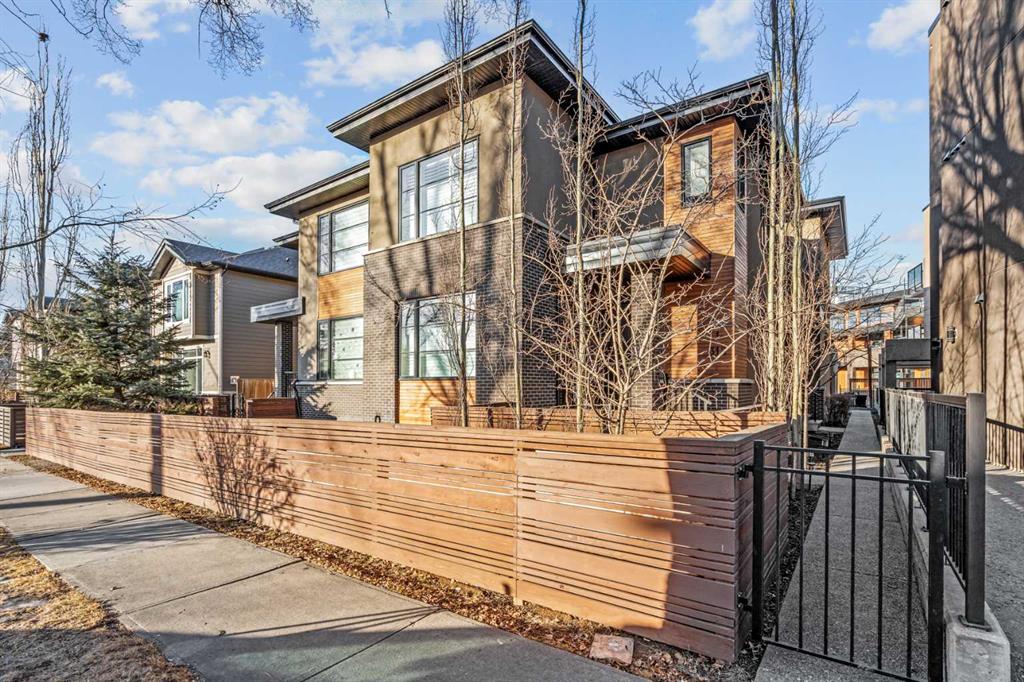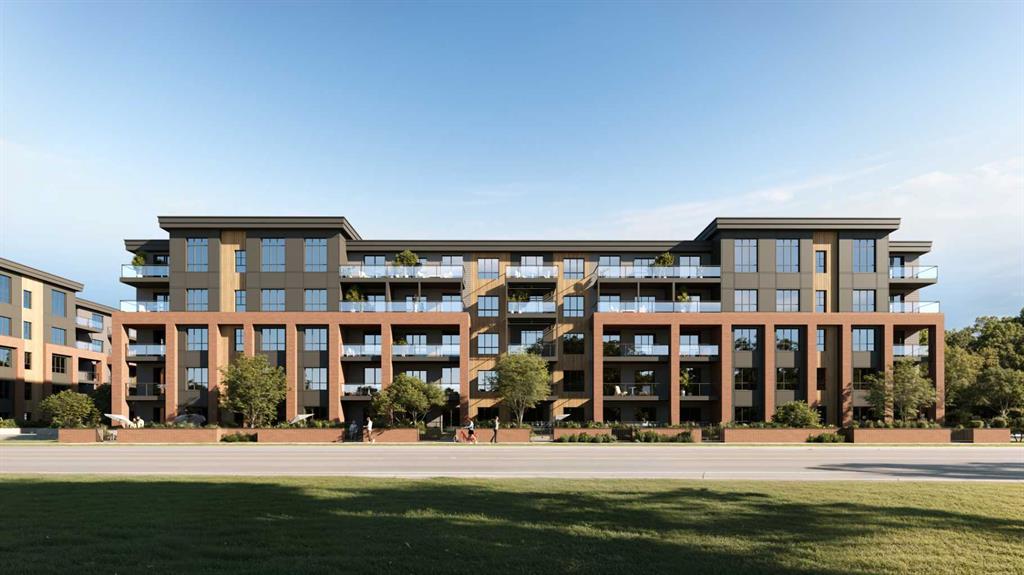2213, 9655 Bowford Road NW, Calgary || $429,900
Welcome to The Ava, a well-designed 925 square foot, two-bedroom, two-bathroom condo in The Vintage by Partners, located in the sought-after community of Upper Greenwich. This home offers a functional layout with 9 ft ceilings, a spacious living room, and a dedicated dining area off the kitchen. The kitchen features quartz countertops, full-height 42 inch cabinetry, a large island, stainless steel appliances, full corner walk-in pantry, soft-close drawers and doors, full-height tile backsplash, and a waterline to the fridge. A separate laundry room with washer and dryer adds everyday convenience. Both bedrooms include walk-in closets, with the primary offering a private ensuite with double vanities. The protected SE-facing balcony includes a gas line for your BBQ and provides a comfortable outdoor space to enjoy throughout the day.Additional features include one titled underground parking stall, assigned storage locker, secure underground bike storage, blind package, forced air heating with optional cooling via fan coil with roughed-in AC, durable LVP, LVT, and carpet in designated areas, and a code-compliant sprinkler system. The pet-friendly building features an elevated exterior with full bed brick and fibre cement siding. Residents of The Vintage enjoy easy access to walking paths, the community canal, sports courts, playgrounds, shops, and dining, including Calgary Farmers\' Market West just down the road. WinSport is close by, and the Rocky Mountains are within a 45-minute drive. A $25,000 upgrade allowance and free air conditioning are included, terms and conditions apply.
Listing Brokerage: eXp Realty










