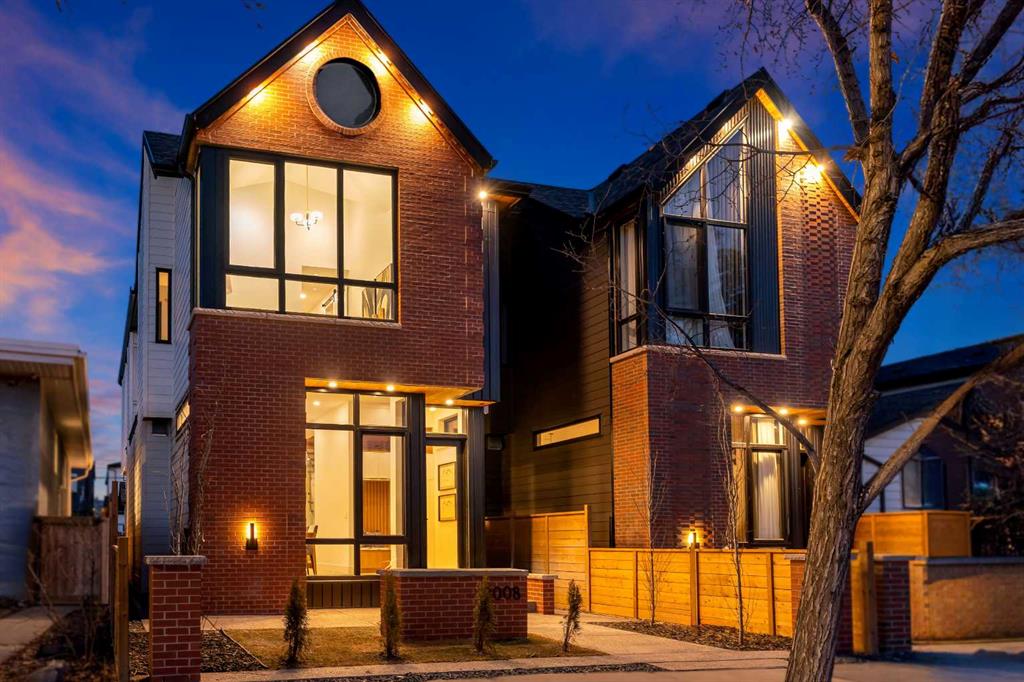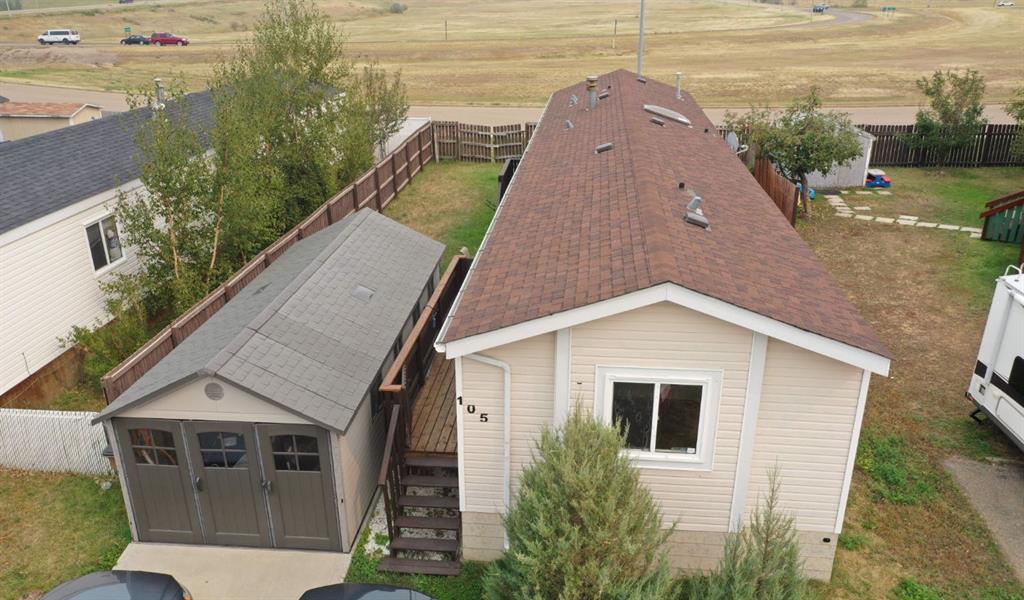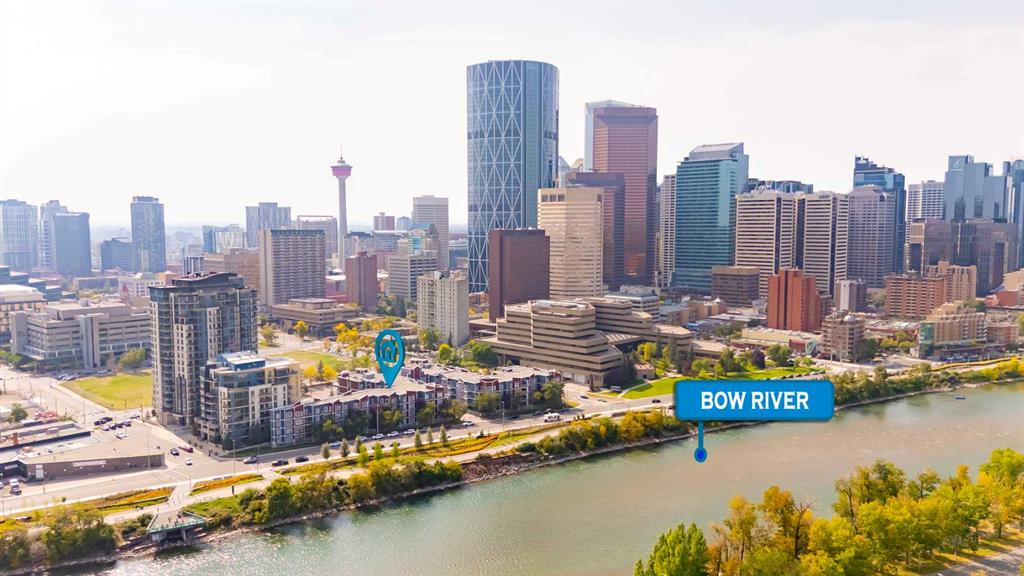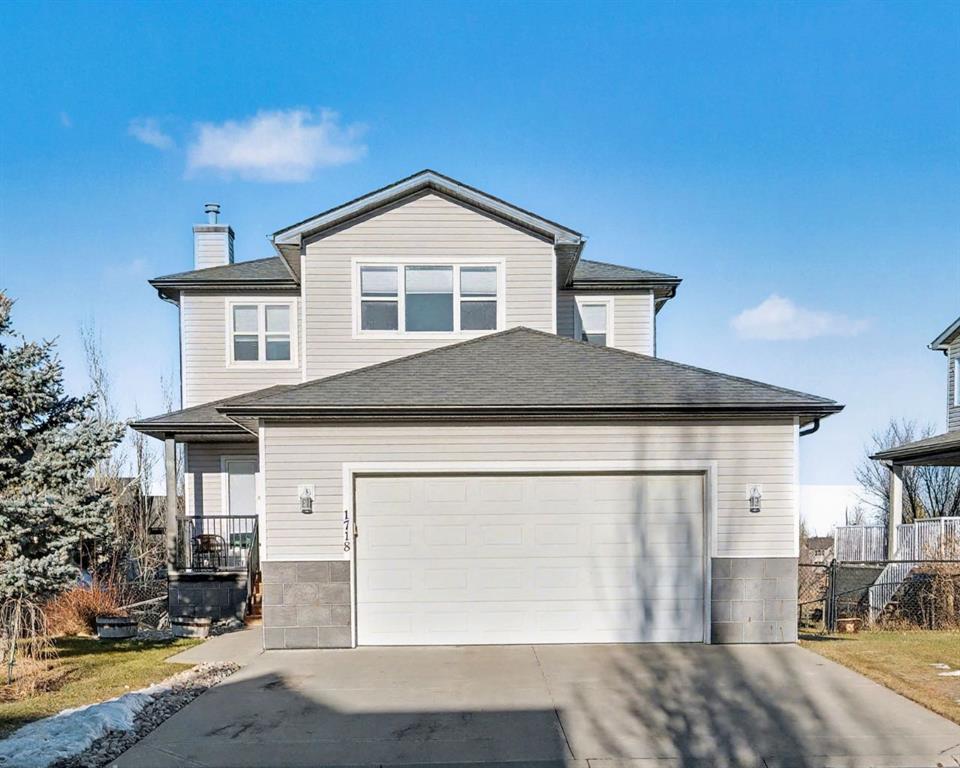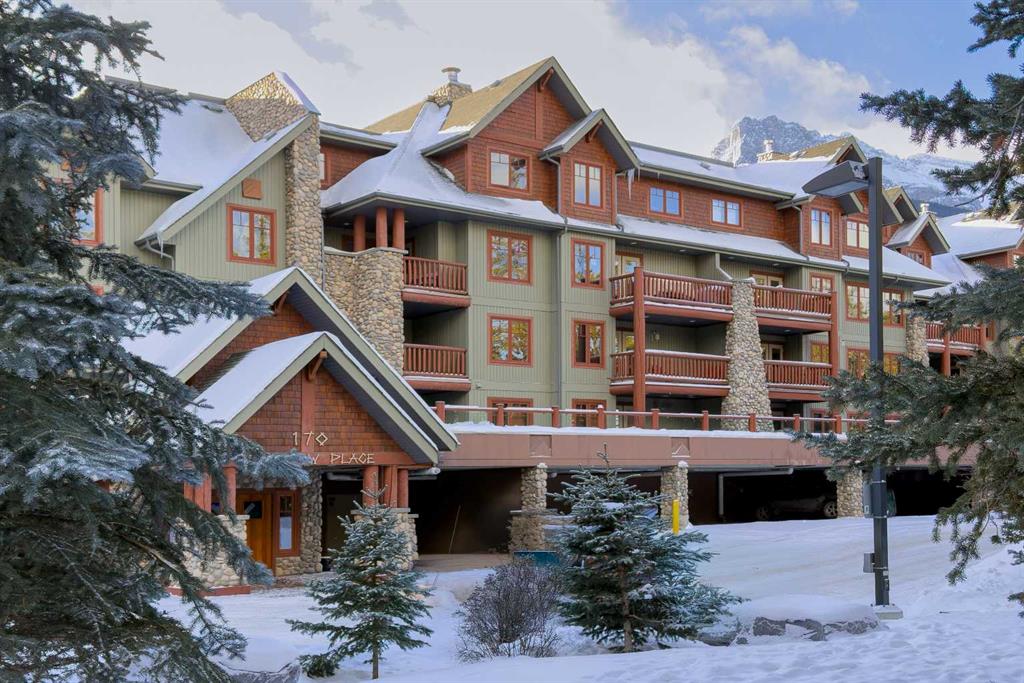2008 8 Avenue SE, Calgary || $1,475,000
Architectural distinction meets contemporary luxury in this newly built custom home designed by JTA Design and expertly built by Brick Developments. Located in the heart of Inglewood, one of Calgary’s most iconic inner-city communities, the residence features steep-pitched rooflines, timeless brick detailing, and expansive windows that blend modern design with enduring architectural character.
Steps from the Bow River pathways and surrounded by Inglewood’s renowned shops, restaurants, music venues, and breweries, the location offers an exceptional inner-city lifestyle.
The open-concept main floor is designed for elevated living & entertaining, showcasing high ceilings, wide-plank hardwood flooring, and curated designer finishes. The chef’s kitchen features full-height custom cabinetry, HONED PORCELAIN countertops, backsplash & hood fan, a stunning PORCELAIN feature wall with built in clock, concealed walk-in pantry, waterfall island, and a premium THERMADOR appliance package including gas cooktop, wall oven, integrated refrigerator & dishwasher, and a beverage fridge. The dining area includes a statement chandelier and built-in buffet with wine storage and glass custom cabinetry, while the living room offers a custom media wall, inset gas fireplace, and full-height quartz surround overlooking the private backyard. A mudroom, powder room, and striking full-height GLASS WALL staircase complete the main level.
Upstairs, the primary suite features vaulted ceilings, an expansive walk-in closet with custom built-ins, offering refined storage & functionality, and a spa-inspired ensuite with heated floors STEAM SHOWER, dual vanities, and freestanding soaker tub. A spacious laundry room with quartz counter, built-in cabinetry, and sink, along with two additional bedrooms—each offering PRIVATE ENSUITES with HEATED tile floors and walk-in closets nicely round off this level.
The fully developed basement features radiant in-floor heating, soaring 10-FT ceilings, and an expansive recreation area with a built-in media centre. A custom wet bar with sink & microwave drawer, dedicated home gym, fourth bedroom, three-piece bathroom, and a discreet pocket office with built-in workstation complete the level. Outside, the home is professionally landscaped and complemented by a fully finished garage with gas rough-in for a future heater. This is an exceptional opportunity to own a thoughtfully designed architectural home in one of Calgary’s most sought-after inner-city communities.
Listing Brokerage: RE/MAX House of Real Estate










