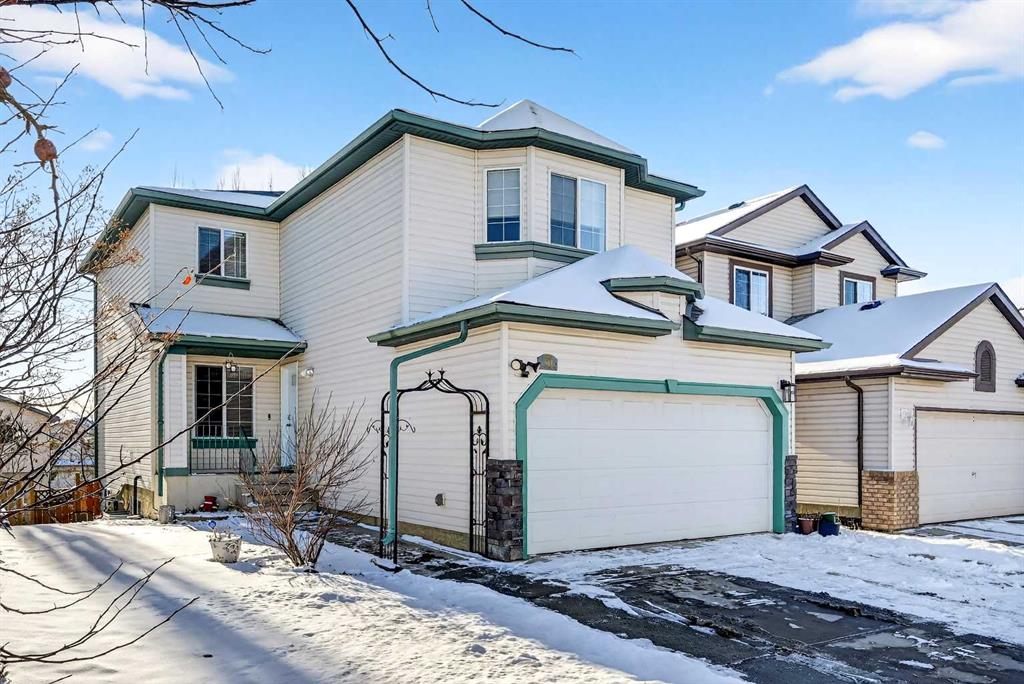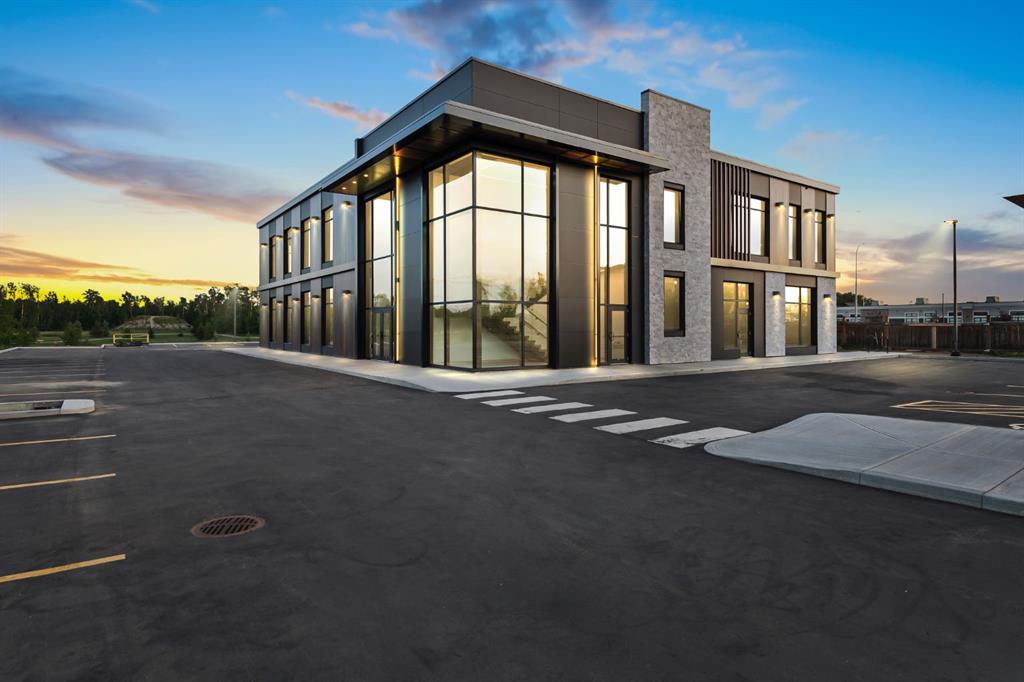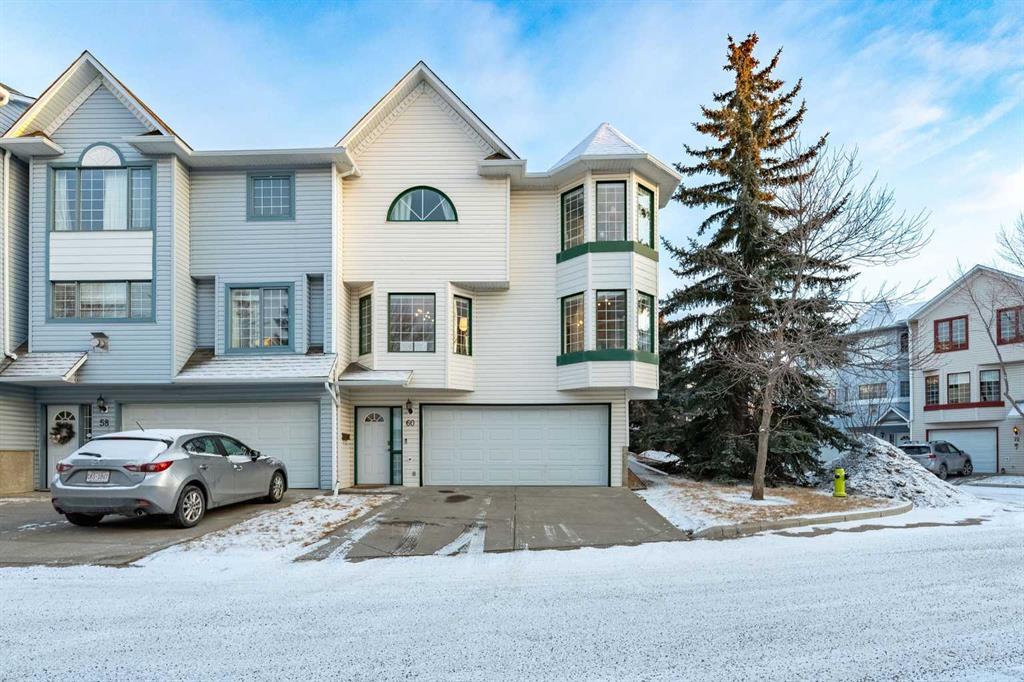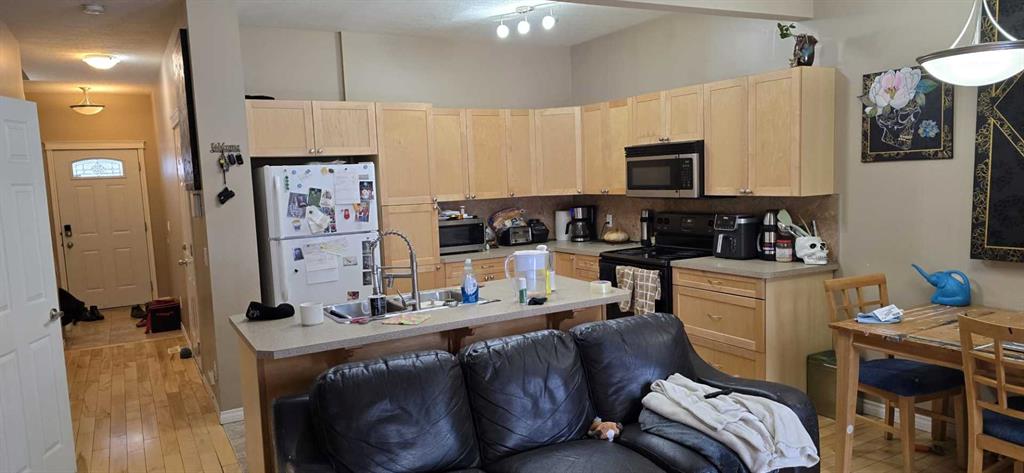30 Tuscarora Way NW, Calgary || $699,000
**OPEN HOUSE - Sunday, February 15 1PM-3PM** Located in the highly desirable NW community of Tuscany, 30 Tuscarora Way NW is a bright, family-ready home with 4 bedrooms, 3.5 bathrooms, bonus room, walkout basement and more than 2,500 sq ft of comfortable living space, along with a sunny, south-facing backyard with mountain views.
The main level flows with hardwood and tile, freshly painted for a clean, modern look, and includes a formal dining room for family meals and entertaining. The living room is centred by one of three gas fireplaces in the home, while the sun flows through the south facing windows framed by the long-range Rocky Mountain views.
The kitchen is well-appointed with granite countertops, stainless steel appliances, a convenient desk nook, abundant cabinetry and a pantry (there is also additional pantry storage in the basement!). The upper-level features three full bedrooms, plus a bonus room warmed by a freestanding gas fireplace that creates yet another cozy gathering spot in the home. The large primary suite features a walk in closet and spacious ensuite. Another full bathroom completes this floor making it ideal for family living.
A fully finished walkout basement adds versatile living space, with new luxury vinyl plank flooring and direct access to the large sunny deck.
Outdoor amenities include a sunny south-facing yard with built-in garden beds and a generous deck off the walkout basement—perfect for entertaining, gardening, and enjoying the view. Practical upgrades for year-round comfort include fresh new front and back doors, central air conditioning, central vacuum with outlet in garage for easy car vacuuming, main floor laundry, a gas line for the deck BBQ, and a brand-new furnace (2024).
Situated close to excellent schools and with easy access to the mountains, as well as Crowchild Trail, Stoney Trail, Sarcee Trail, and Nose Hill Drive and walkable to the Tuscany C-Train Station but far enough away that you can\'t hear it. This Tuscany home blends everyday convenience with outdoor lifestyle. Call your favourite Realtor today to book a showing!
Listing Brokerage: CIR Realty




















