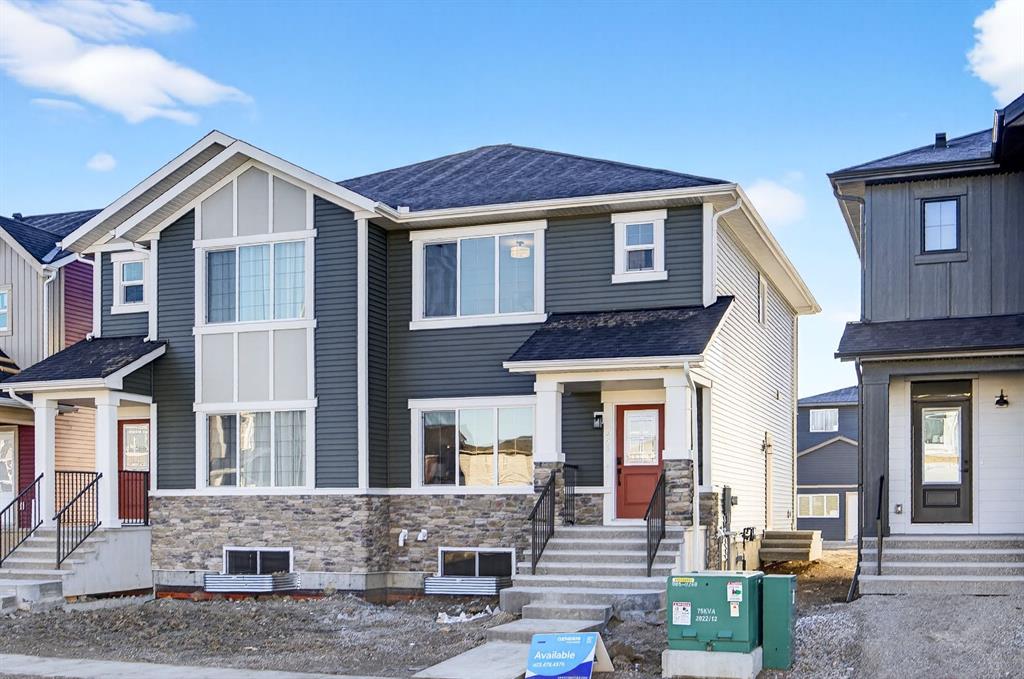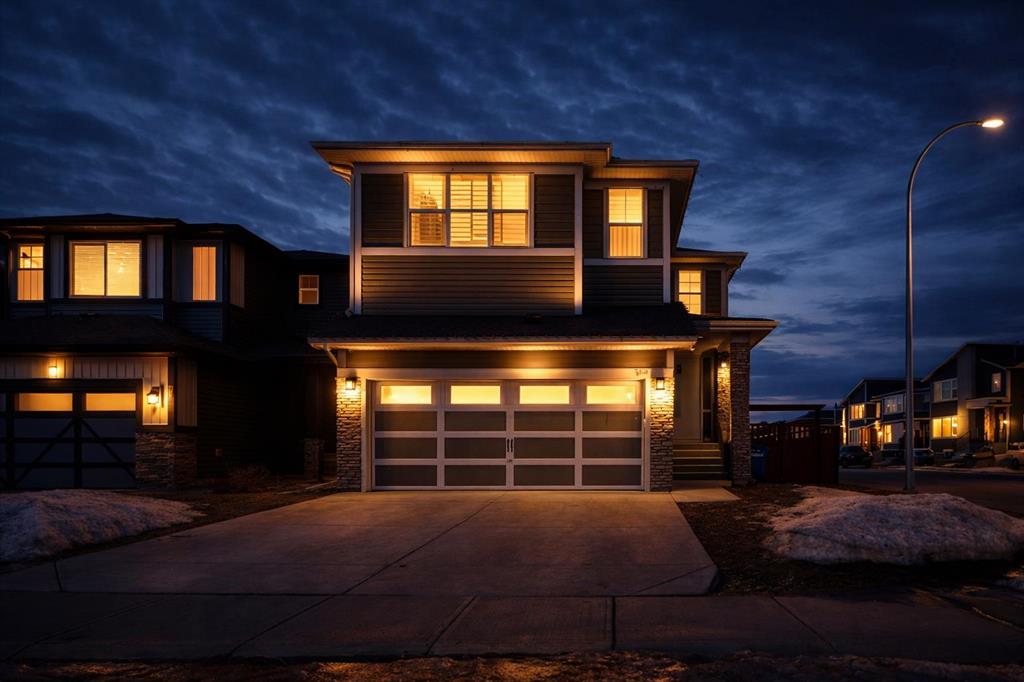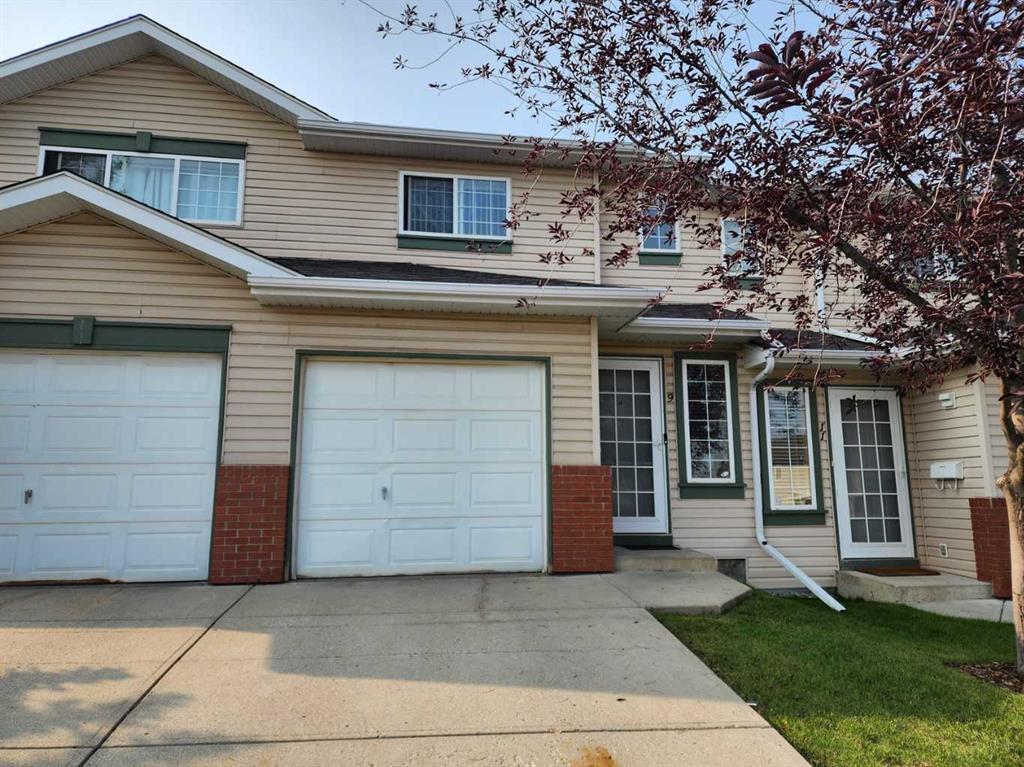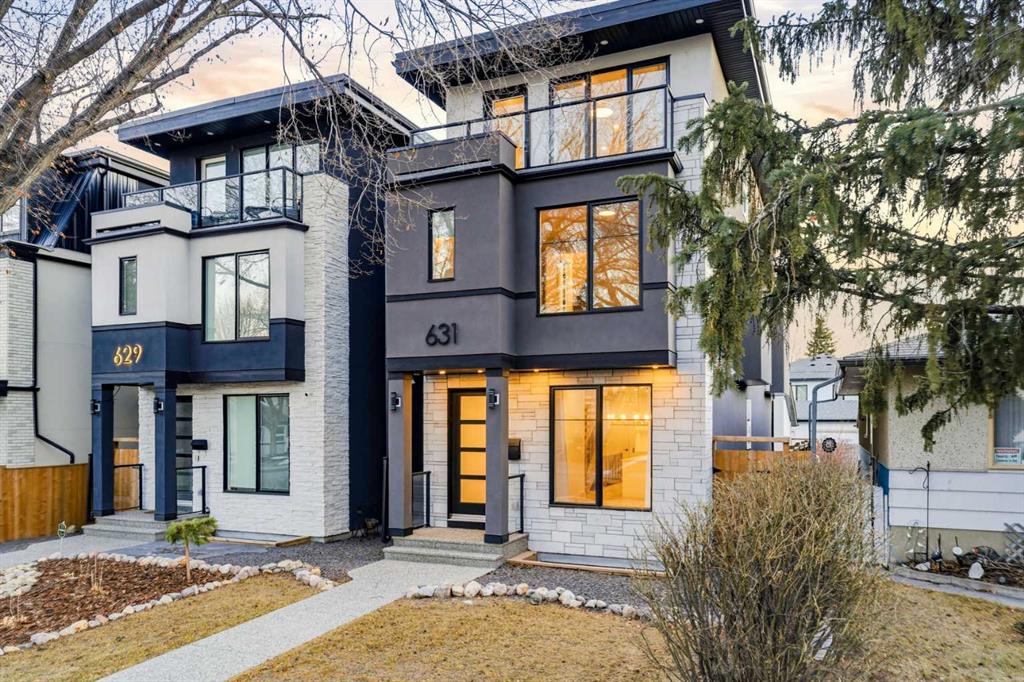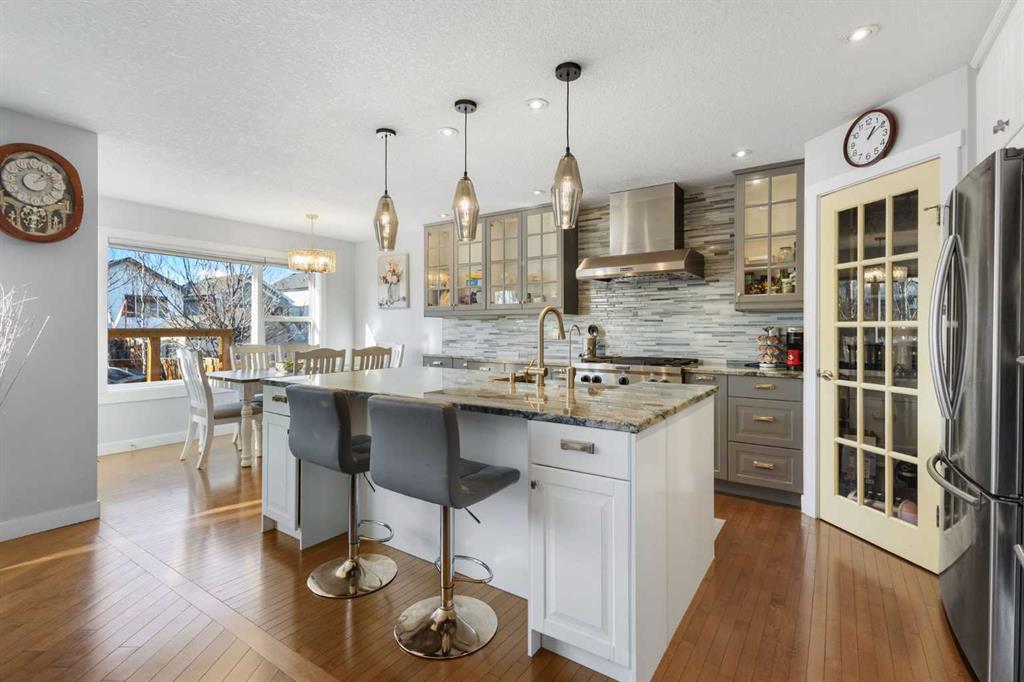796 MIDTOWN Drive SW, Airdrie || $854,900
NEW IMPROVED PRICE!! OPEN HOUSE FEB 14 & FEB 15, SAT & SUN, 1-3PM Welcome to this beautifully upgraded corner-lot family home in the heart of Midtown, Airdrie, backing onto the pond and walking paths with park-facing views that offer calming scenery and exceptional privacy. This home provides over 2,500 sq ft of thoughtfully designed living space above grade, plus an unfinished basement ready for future development. Inside, you’ll appreciate 9-foot ceilings throughout, a vaulted upper-level living area, and an expanded back wall that enhances natural light and usable space. The main floor features a functional open-concept layout with a spacious kitchen complete with double wall ovens, a pot filler above the range, a dedicated pantry fridge, and seamless flow into the dining and living areas anchored by an upgraded stone fireplace featuring one of the largest fireplace sizes available. Upstairs offers an ideal family layout with a generous primary retreat and spa-inspired ensuite with the largest tub option, additional well-sized bedrooms, a kids’ wet-room bathroom with three sinks, shower, and tub, convenient upper-level laundry, and excellent built-in storage. The outdoor space has seen over $30,000 invested, including a stone patio with fire pit, low-maintenance deck, and natural gas hookup, all perfectly positioned to enjoy pond views and the surrounding pathways. Practical upgrades include lifetime-warranty shutters on every window, a water softener system, a custom mudroom with cleaning closet and coat hooks, and an extra-long, extra-wide garage ideal for trucks, with natural gas and power roughed in for a heater, hose bibs, and security wiring. Located in the vibrant Midtown community, this home is steps from walking paths, parks, and green spaces, close to schools, shopping, restaurants, and everyday amenities, with easy access to major routes, making it a rare opportunity to own a premium, park-front, pond-backing home in one of Airdrie’s most desirable neighborhoods.
Listing Brokerage: CIR Realty










