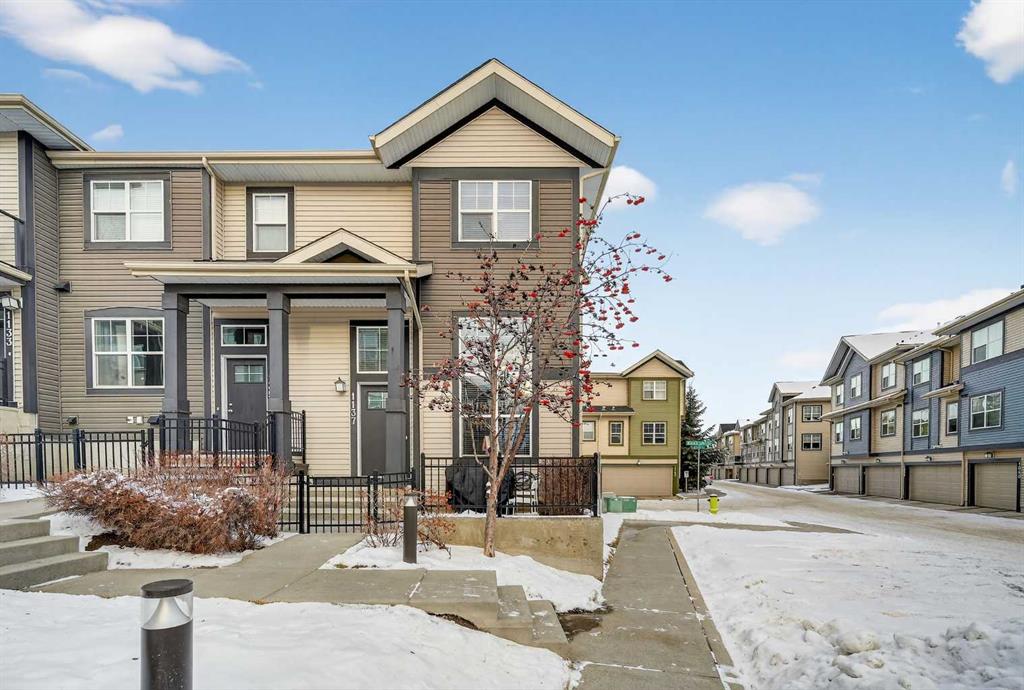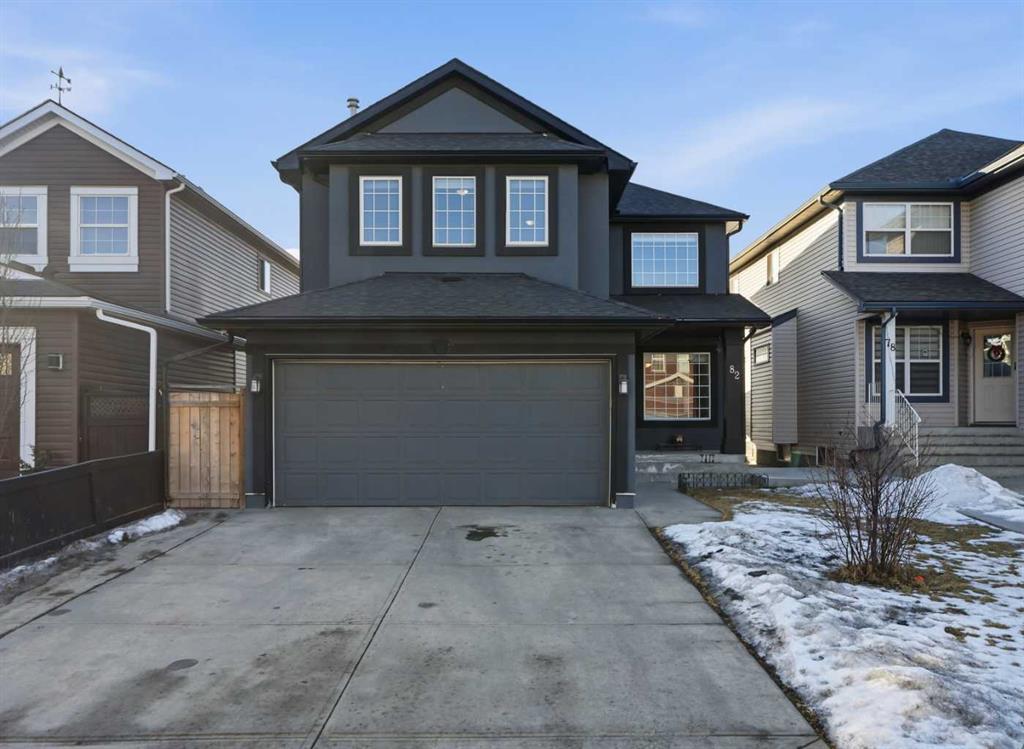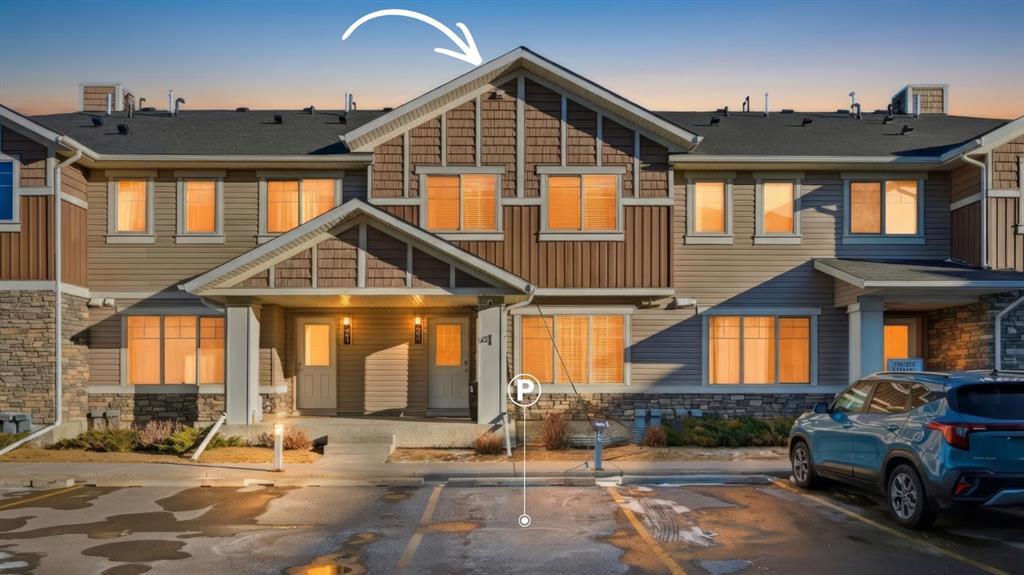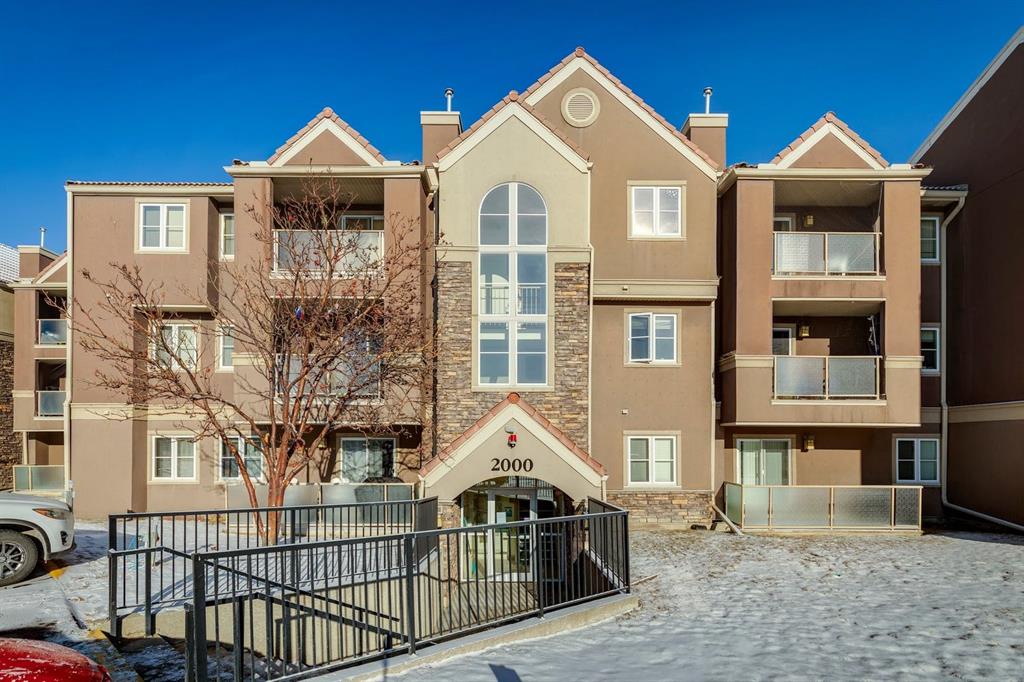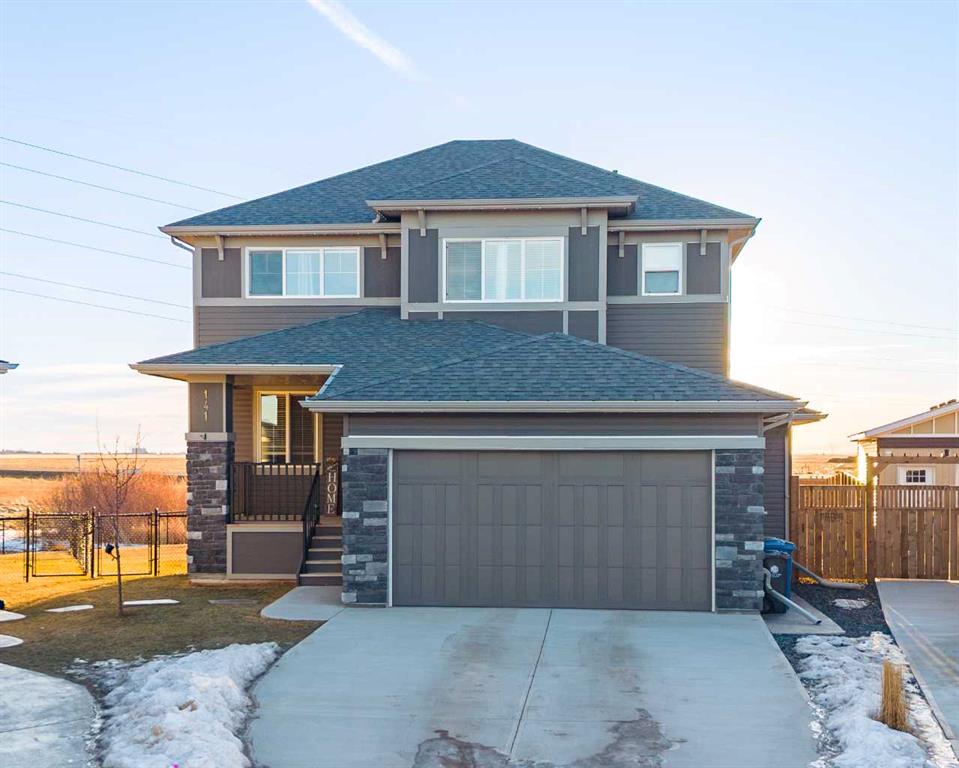141 Boulder Creek Place , Langdon || $779,000
Tucked away on a quiet cul-de-sac and set on an exceptionally large pie-shaped lot, this beautifully maintained home delivers a rare combination of privacy, space, and unobstructed golf course views. This custom property offers over 2,250 square feet of thoughtfully designed living space above grade—ideal for families who value both functionality and style. From the moment you enter, the home impresses with its welcoming layout and refined finishes. Just off the front entrance is a versatile flex room that easily adapts to your lifestyle—perfect as a home office, playroom, or creative space. Moving through the foyer, the heart of the home opens up into a bright and airy open-concept design that seamlessly connects the living room, dining area, kitchen, and backyard, making it ideal for entertaining or everyday family life. The contemporary kitchen is both stylish and practical, featuring quartz countertops, an island with breakfast seating, stainless steel appliances, a gas range, and a spacious corner pantry. A charming farmhouse-style sink sits beneath a window overlooking the backyard, filling the space with natural light and offering peaceful views while you cook. From the kitchen, you can easily keep an eye on family and guests gathered by the fireplace or enjoying the expansive outdoor space. The main level is completed with a convenient powder room and a well-designed mudroom to keep daily life organized. Upstairs, you’ll find a generous bonus room flooded with light and overlooking the backyard—an ideal spot for movie nights or a kids’ retreat. The primary suite is a true sanctuary, featuring a striking custom feature wall, a spa-inspired ensuite, and a large walk-in closet. Two additional spacious bedrooms, a full four-piece bathroom, and a conveniently located upper-floor laundry room complete this level. Step outside and discover your own private backyard escape. The oversized pie lot backs directly onto the golf course and features a multi-tiered deck with gazebo, perfect for entertaining or unwinding. Relax in the hot tub while taking in the open views and tranquil surroundings—this outdoor space is truly something special.
Listing Brokerage: REMAX Innovations










