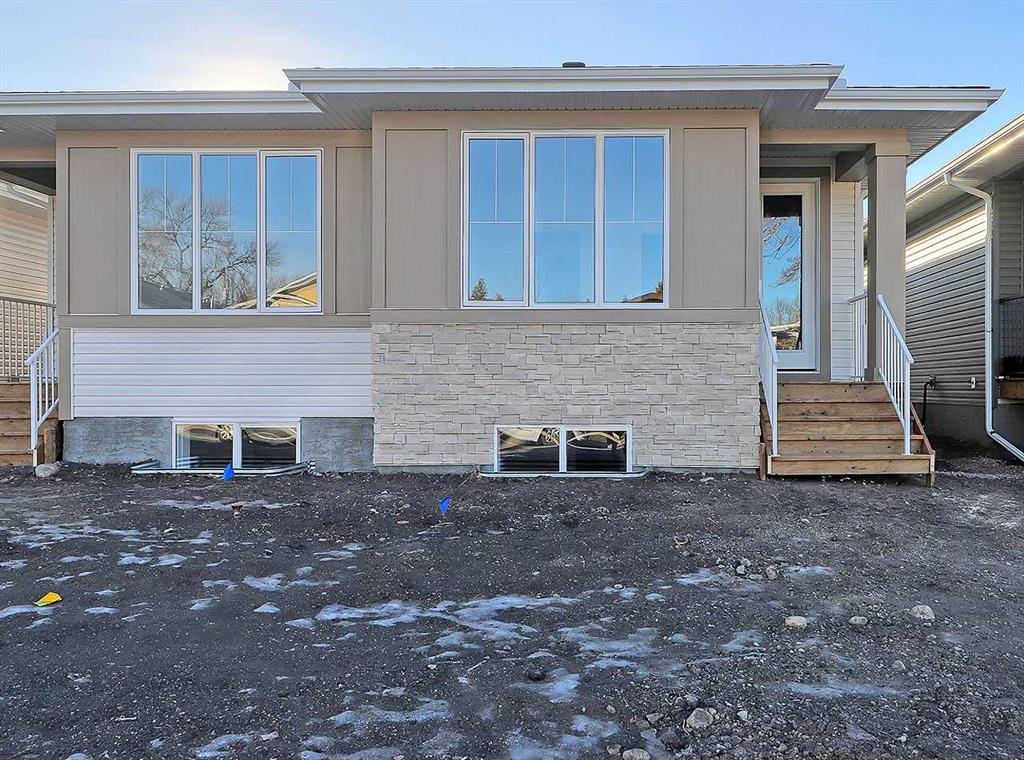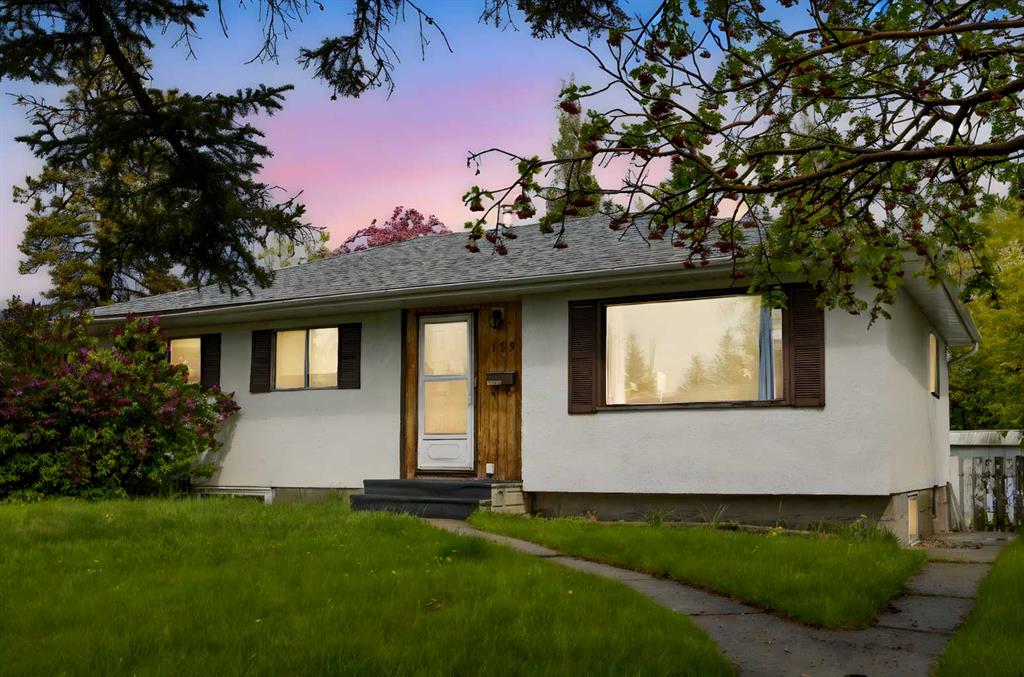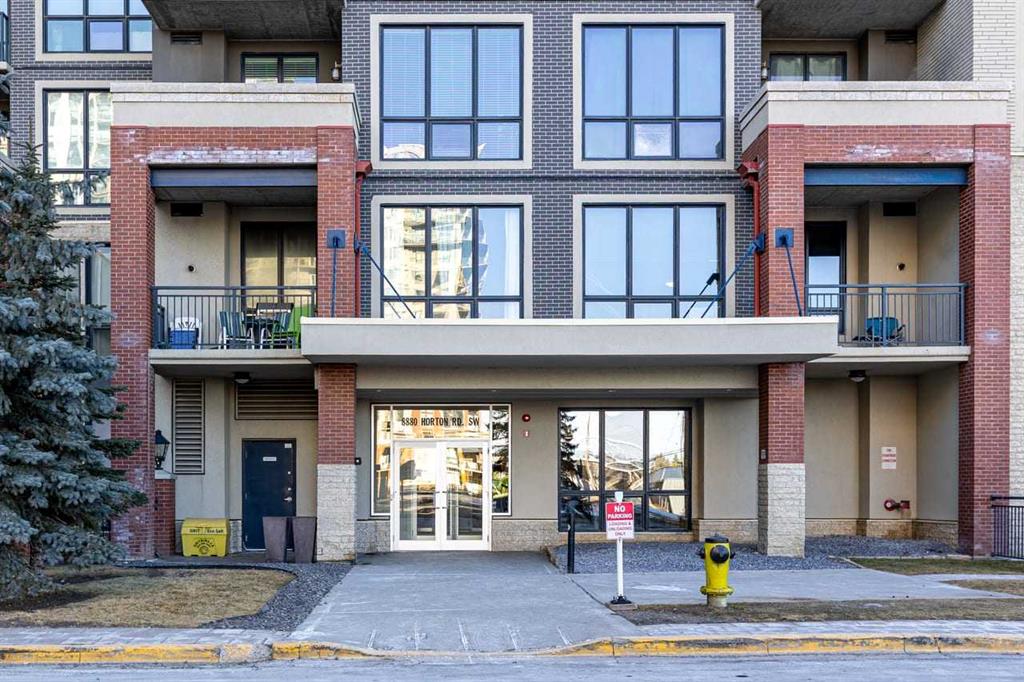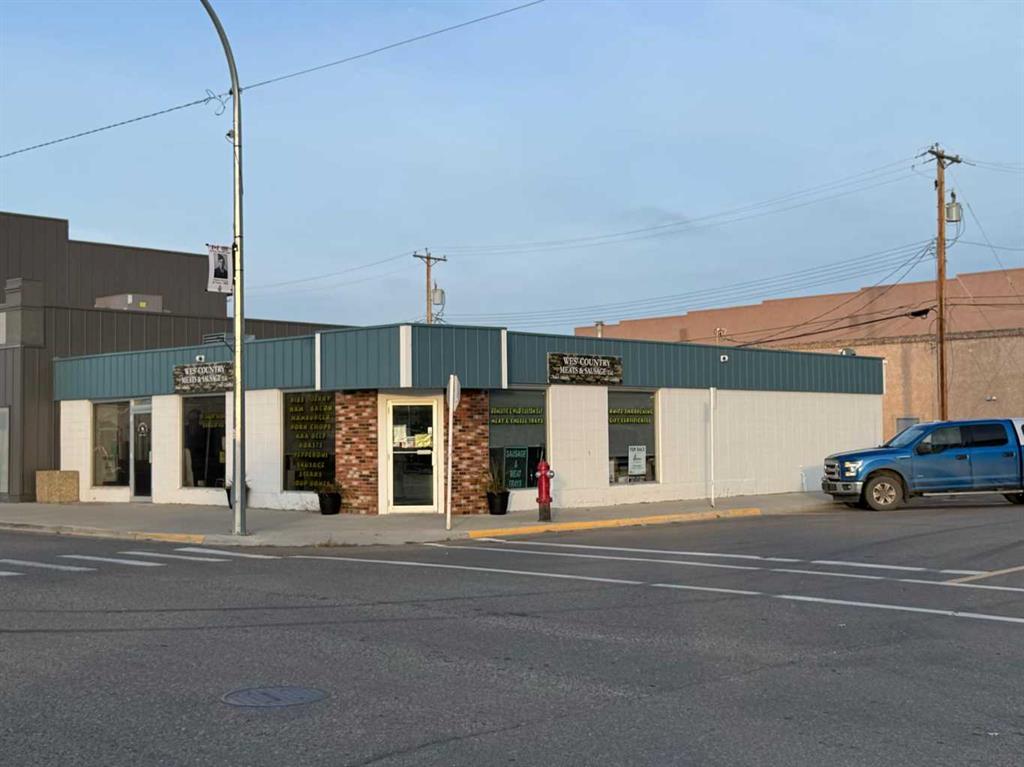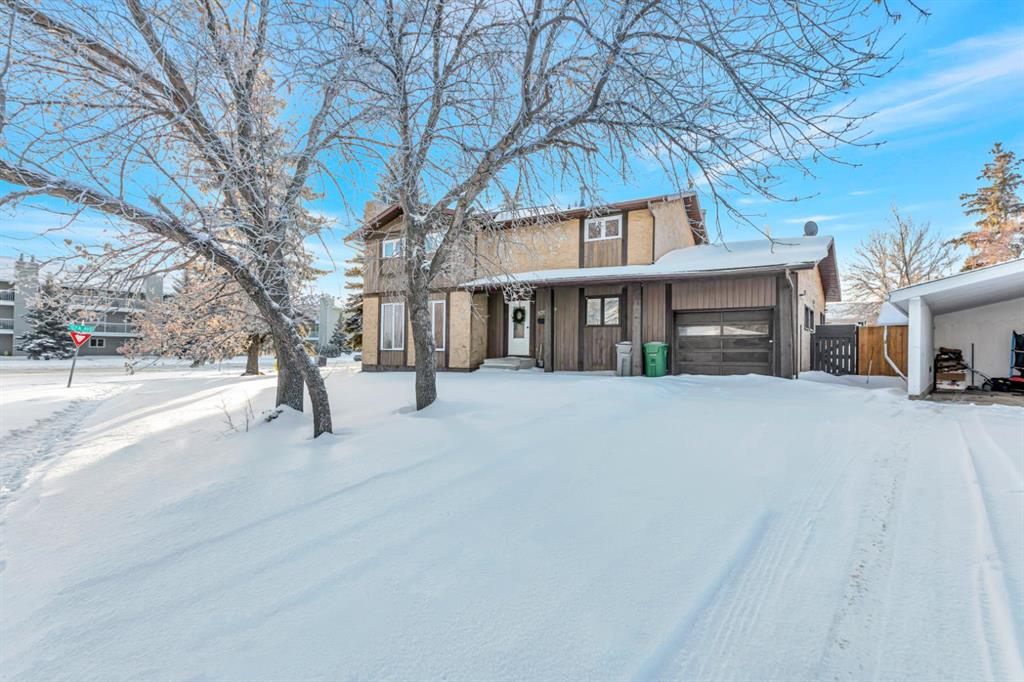117 5 Avenue SE, High River || $544,900
Welcome to this newly built luxury villa bungalow, expertly designed and constructed by fine home builder Atica Homes—a custom builder continually recognized for their dedication to quality local craftsmanship and refined design. Located in central High River, this home is just steps from scenic green spaces and walking paths along a quiet creek, while remaining only minutes from downtown shops, restaurants, and the everyday conveniences High River is known for.
Inside, the home immediately impresses with elevated finish selections and a thoughtfully optimized layout designed for exceptional main-floor living. The stunning front entry features a custom-built railing, 9’ ceilings, an 8’ triple-pane door, and two walk-in closets offering ample storage. The chef-inspired kitchen showcases ceiling-height cabinetry locally crafted in Airdrie, all custom-made with soft-close technology, and paired with a fully upgraded premium appliance package. Timeless 3cm quartz countertops are featured throughout the home, creating a cohesive and elegant finish.
The open-concept main floor is bright and inviting, anchored by a spacious living area filled with natural light from oversized, south-facing triple-pane windows designed for enhanced energy efficiency and sound control. This level also includes a dedicated mechanical room and a conveniently located main-floor laundry area.
The primary suite offers a comfortable and private retreat, complete with a large walk-through closet leading to a well-appointed 4-piece ensuite. The ensuite features an oversized 5.5’ x 3’ walk-in shower finished floor-to-ceiling with Atica Homes’ premium tile selections. Upgraded plumbing fixtures throughout the home ensure long-term performance and durability.
The fully finished basement expands the living space with an additional 1,047 square feet, featuring a large open recreation room ideal for entertaining or relaxing. Two generously sized bedrooms, each with walk-in closets, provide excellent flexibility for guests or family members. A quiet nook offers space for a home office or bar area, while a thoughtfully designed 3-piece bathroom with tub and shower completes the level. This home is also roughed-in for air conditioning, offering added comfort and future flexibility.
Outside, enjoy a private retreat off the rear mudroom featuring a spacious, south-facing backyard. A two-car parking pad is accessible from the newly paved back lane, with the option to add a two-car garage through the builder.
This home delivers luxury, low-maintenance living in a peaceful, walkable location—combining elegant finishes, functional design, and an exceptional central High River setting.
Schedule a tour and experience the craftsmanship of this exceptional custom home firsthand.
Listing Brokerage: Century 21 Foothills Real Estate










