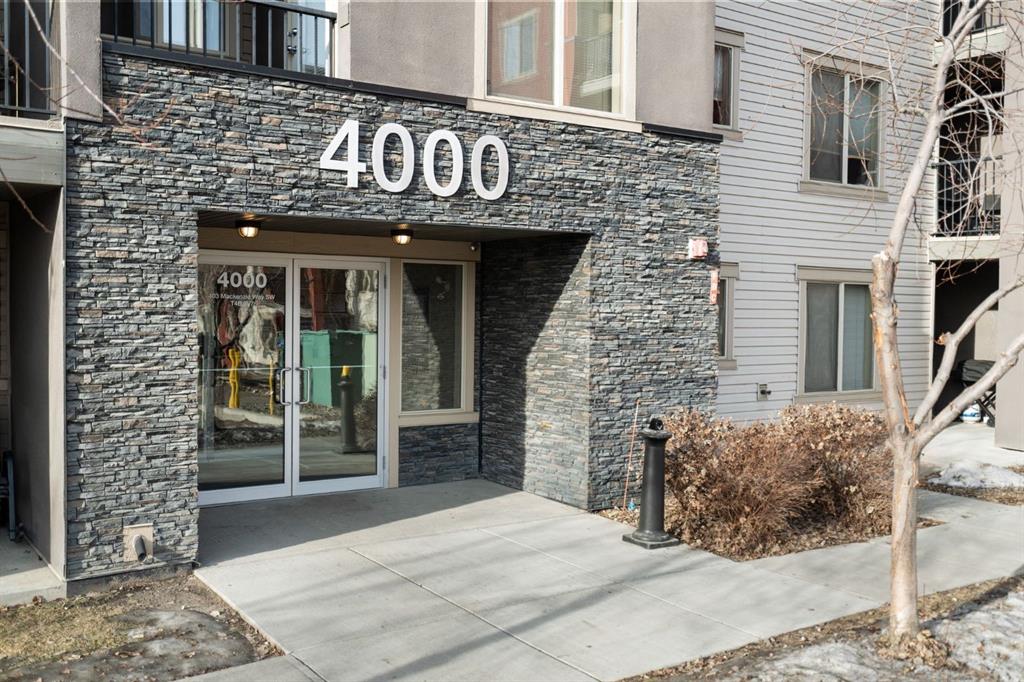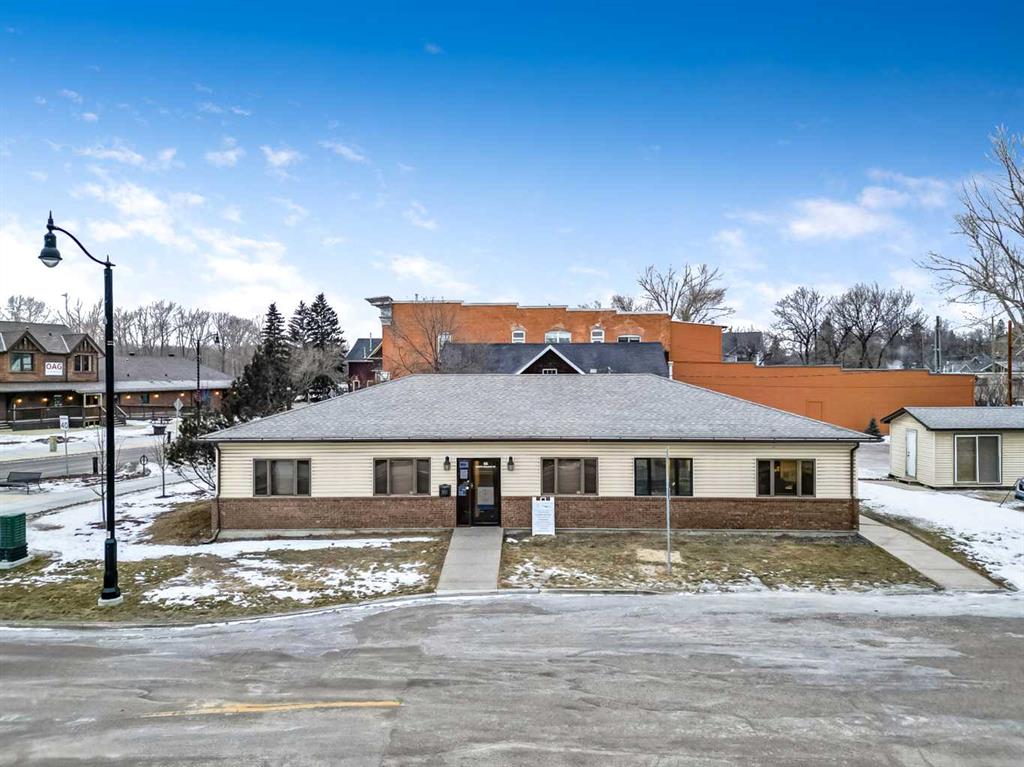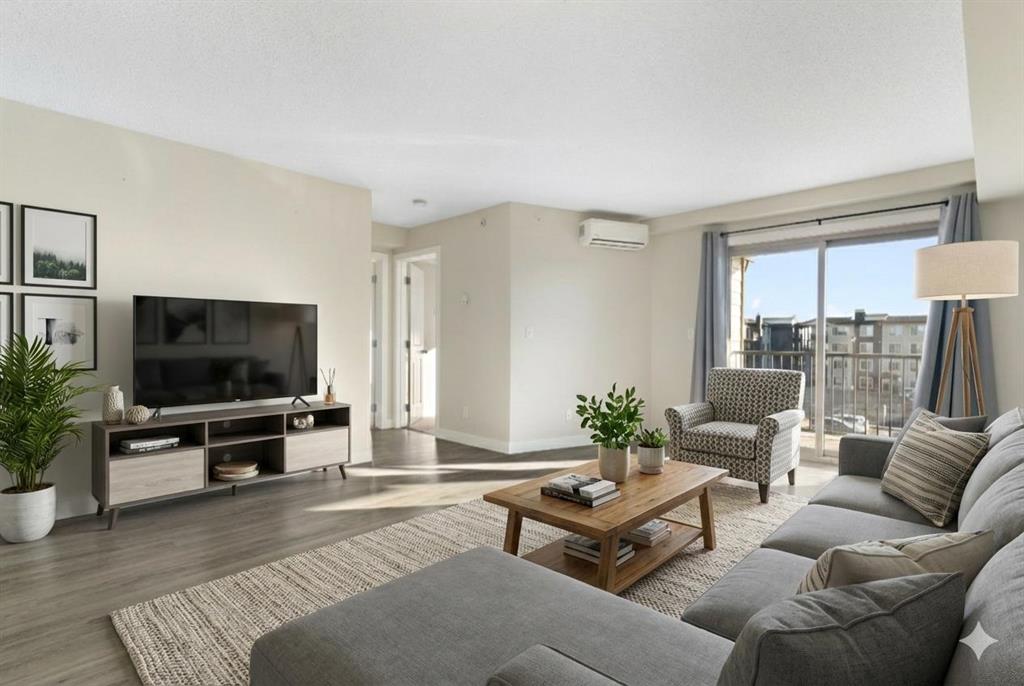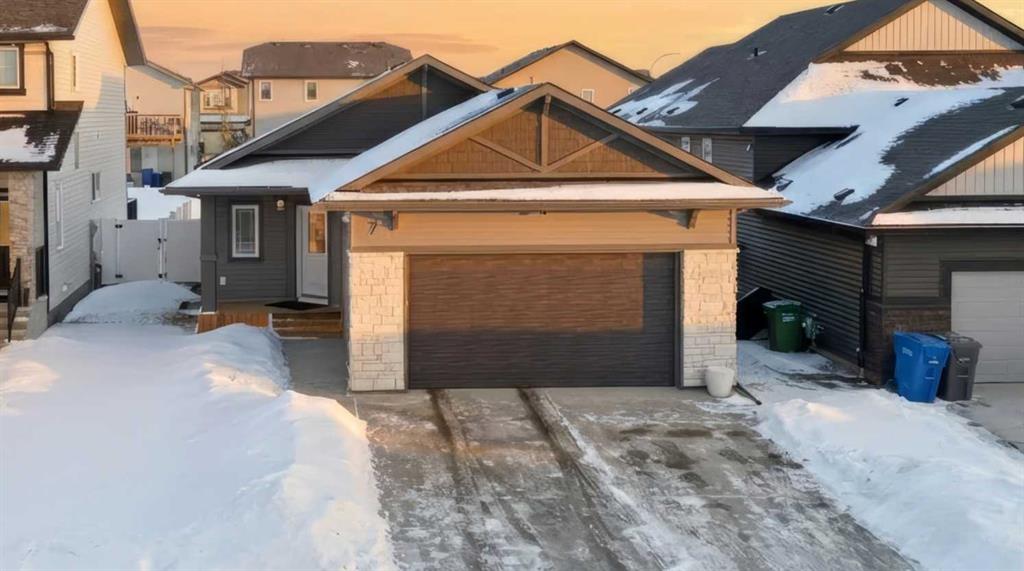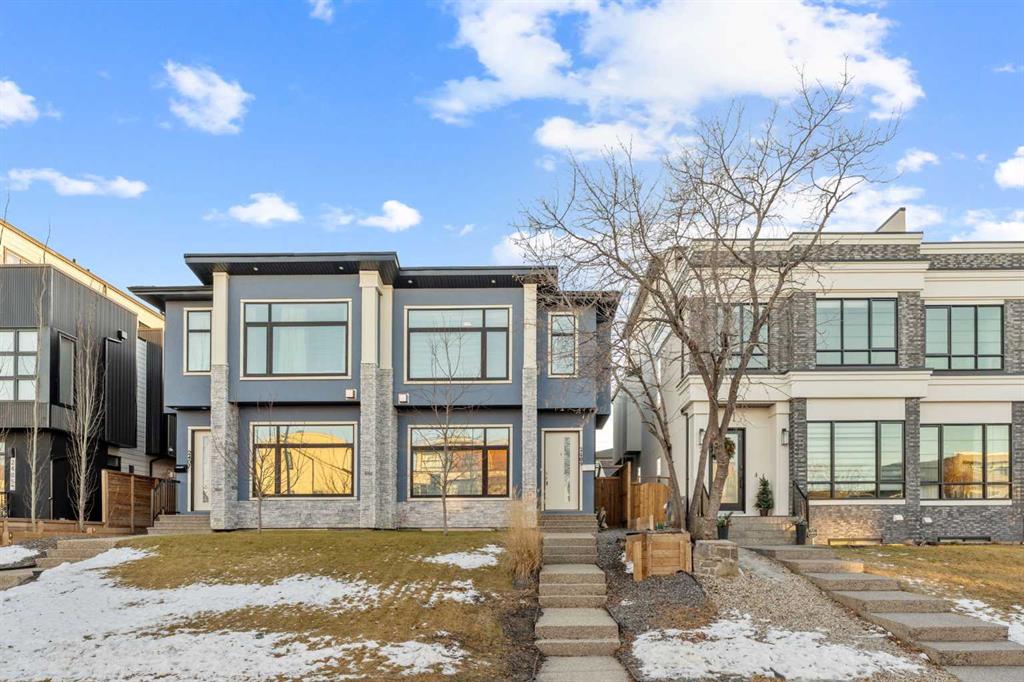2409 28 Avenue SW, Calgary || $1,079,000
Welcome to refined inner-city living in the heart of Richmond — an ideal opportunity for professionals, growing families, or savvy investors seeking a premium Calgary address. This impeccably crafted semi-detached two-storey home delivers timeless design, modern functionality, and exceptional livability.
The open-concept main floor is designed for both everyday ease and elevated entertaining, featuring sun-filled living spaces, elegant finishes, and seamless flow throughout. The chef-inspired kitchen anchors the home, offering a sophisticated setting for hosting, family gatherings, or quiet evenings in. Oversized island, two ovens, ceiling height cabinetry, ample counter space and high-end lighting combined create a great space for all your culinary desires.
Upstairs, three spacious bedrooms provide privacy and comfort, perfectly suited for families or work-from-home lifestyles. The primary retreat is a true escape, complete with a spa-inspired ensuite which offers a dual vanity, soaker tub and glass enclosed rain shower. A generous walk-in closet space is ideal for executive living. Additional bedrooms are thoughtfully paired with well-appointed closets and large windows to ensure convenience and comfort for all. An additional 5-piece bathroom and very convenient laundry room wrap up this upper level.
The fully developed lower level expands the home’s versatility with a fourth bedroom and full bathroom — perfect for guests, a private office or a home gym. A full wet bar and recreational room offers flexibility for families!
Enjoy the rare advantage of a south-facing backyard, offering sun-drenched outdoor space perfect for morning coffee, summer gatherings, or quiet evenings under the sky.
Situated in the highly desirable Richmond neighbourhood, this home provides quick access to downtown, major commuter routes, top schools, parks, and some of Calgary’s most sought-after dining and shopping. Whether you’re upgrading your lifestyle or securing a long-term investment in a thriving inner-city community, this residence delivers on location, quality, and lasting value.
A standout property designed to elevate the way you live.
Listing Brokerage: REMAX Innovations










