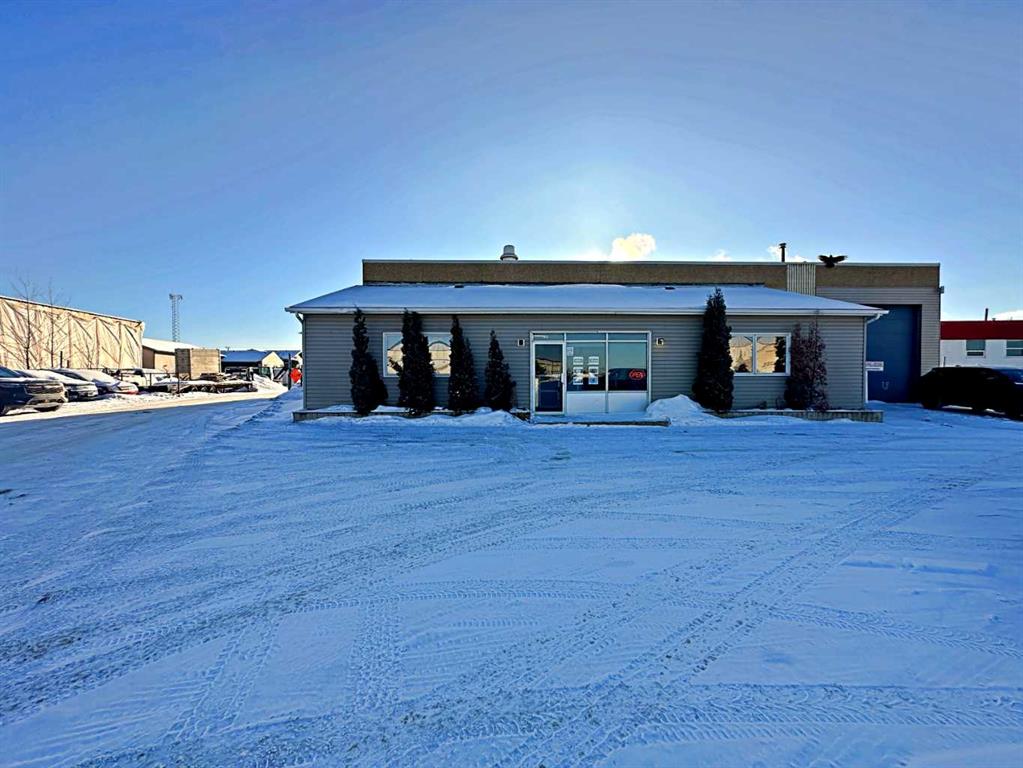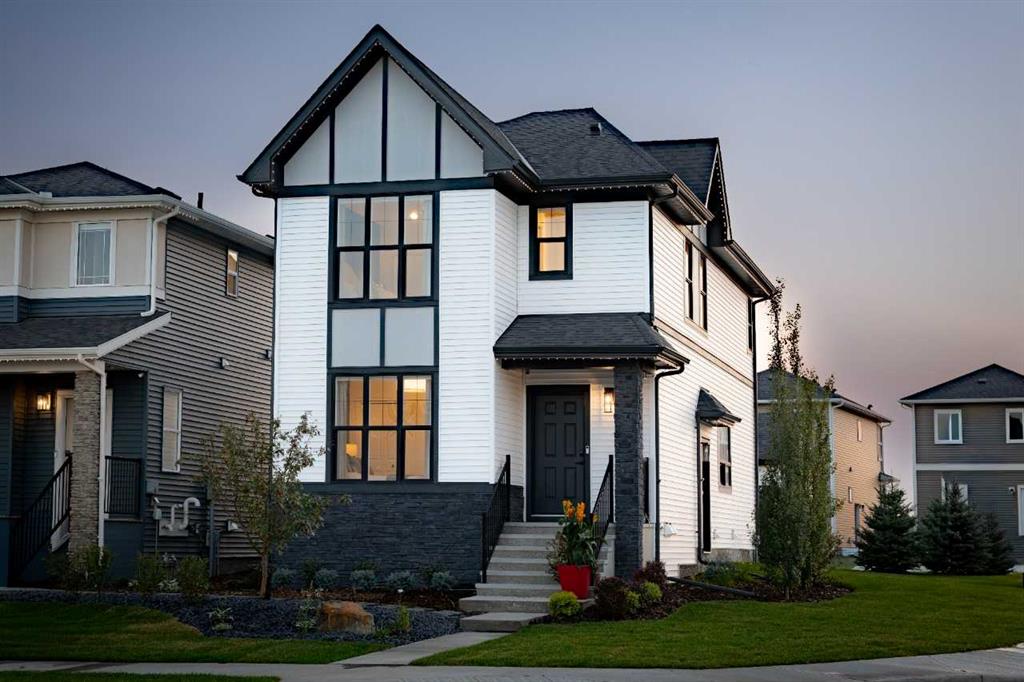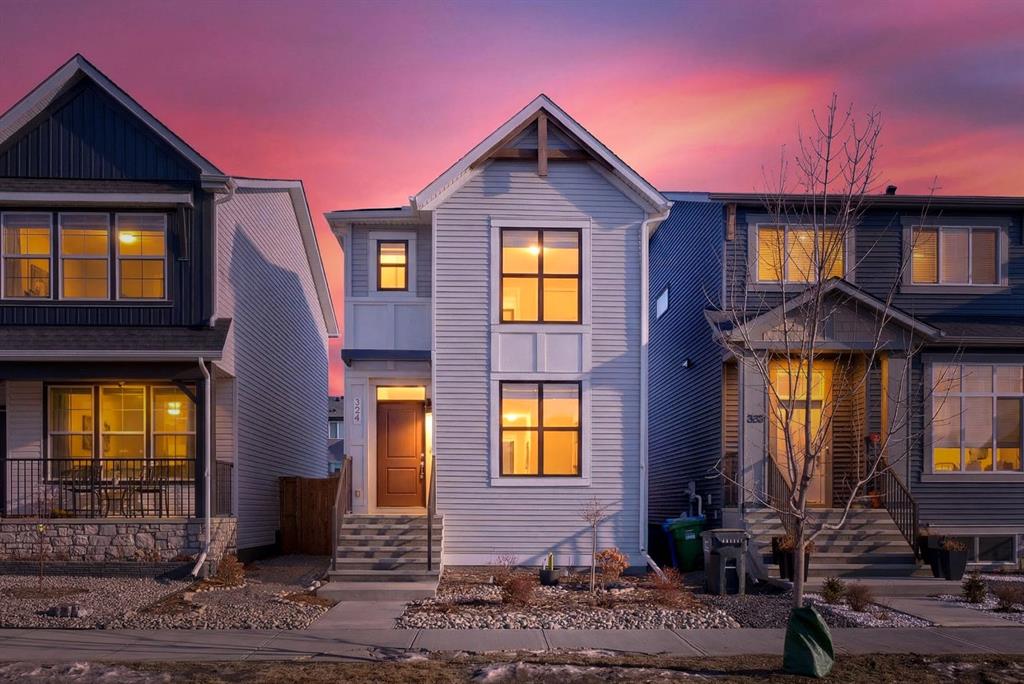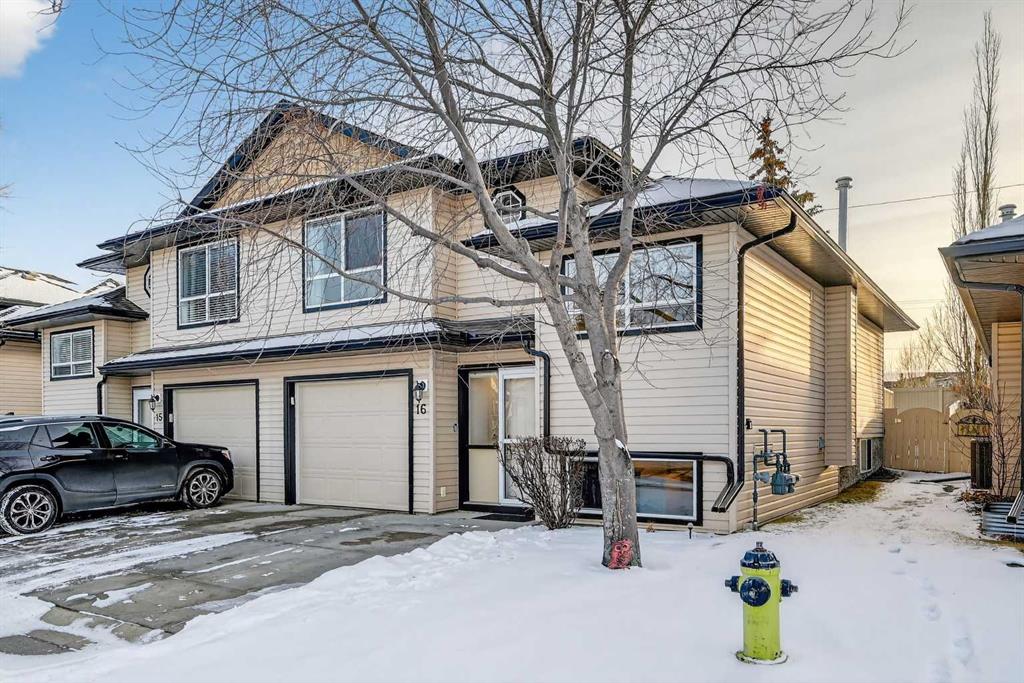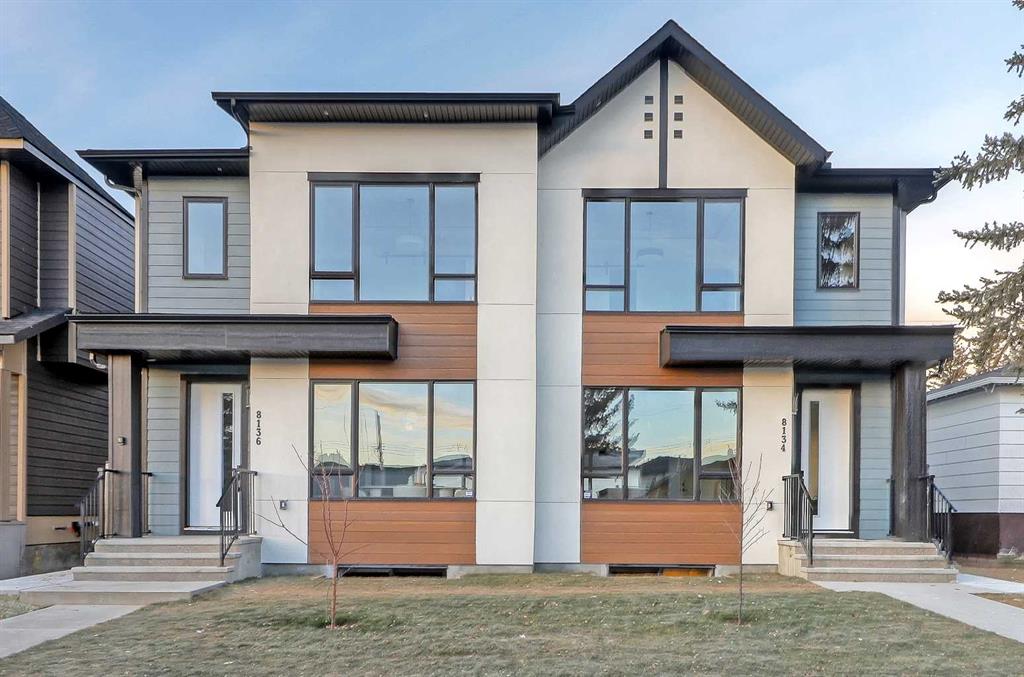8136 47 Avenue NW, Calgary || $929,900
Located in Bowness, one of Calgary’s most established northwest communities, this home offers a balance of everyday convenience and access to outdoor lifestyle amenities that consistently draw buyers to the area. Just minutes from Bowness Park and the Bow River pathway system, the location supports walking, cycling, and year-round recreation. Local cafés, bakeries, and neighbourhood restaurants contribute to Bowness’ small-town feel, while quick access to Stoney Trail and Crowchild Trail makes commuting across the city efficient. WinSport and Canada Olympic Park are close by, along with nearby grocery options, recreation facilities, and schools, including Bowness High School and Belvedere Parkway School.
Inside, the main floor is bright and open with 9-foot ceilings and a layout that flows naturally from front to back. A defined dining area sits comfortably between the foyer and kitchen, creating separation without breaking sightlines. The kitchen is clearly designed for everyday use and entertaining, featuring a built-in wall oven, gas cooktop, dishwasher, French-door fridge, and a walk-in pantry that offers true storage rather than decorative shelving. The living room is anchored by a gas fireplace, adding warmth and a strong focal point. At the rear of the main floor, a powder room and a dedicated mudroom with built-in cabinetry support daily function and organization.
The upper level continues the home’s clean, calm feel. The primary bedroom features a tray ceiling, a generous walk-in closet, and an ensuite that includes a freestanding soaker tub and a separate glass-enclosed shower. A bonus room provides flexible secondary living space, suitable for a media room, office, or play area. Two secondary bedrooms and a full bathroom complete the level. 9-foot ceilings upstairs maintain consistent ceiling height and openness throughout.
The lower level continues the home’s clean, intentional design and feels every bit as considered as the main living spaces. This 2-bed legal lower suite is a turnkey opportunity for a mortgage helper or multigenerational living. A full kitchen opens to a dedicated living area, creating a natural flow that works well for extended family, guests, or flexible day-to-day use. Two well-sized bedrooms, a full bathroom, and separate laundry round out the space, with practical storage integrated where it matters. The result is a lower level that feels finished, functional, and easy to live in, rather than an afterthought.
Across three finished levels, the home offers a thoughtful mix of lifestyle and practical spaces. Combined with its Bowness location near river pathways, parks, major road connections, schools, and WinSport, this property delivers strong everyday livability with long-term appeal. Quiet residential streets, excellent access, and a well-executed interior layout come together in a home that aligns with how people live in Calgary today.
Listing Brokerage: RE/MAX House of Real Estate










