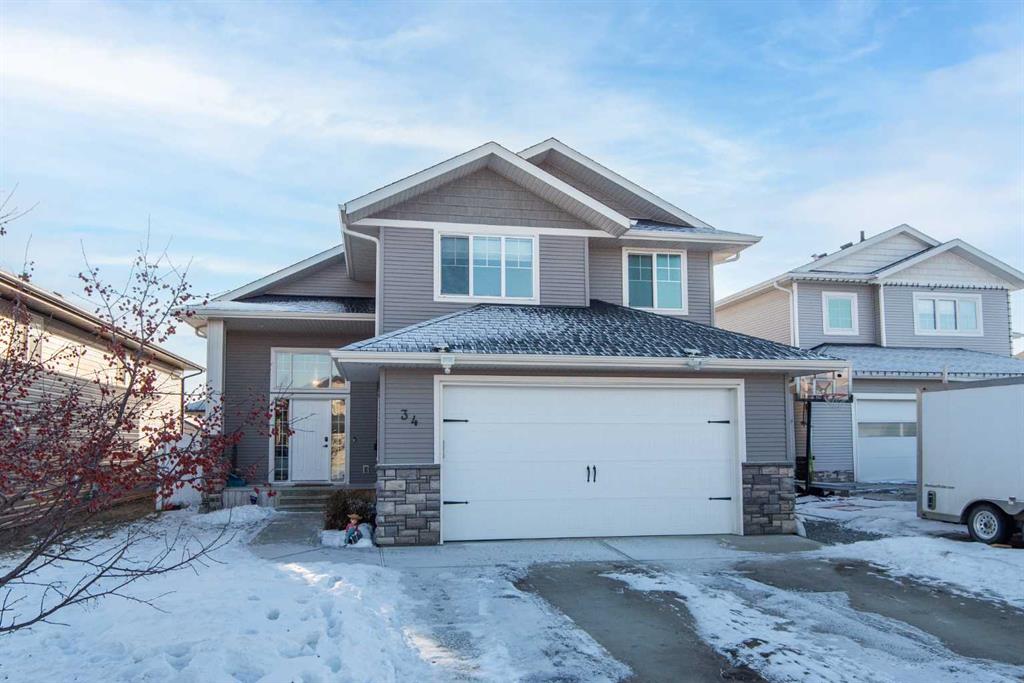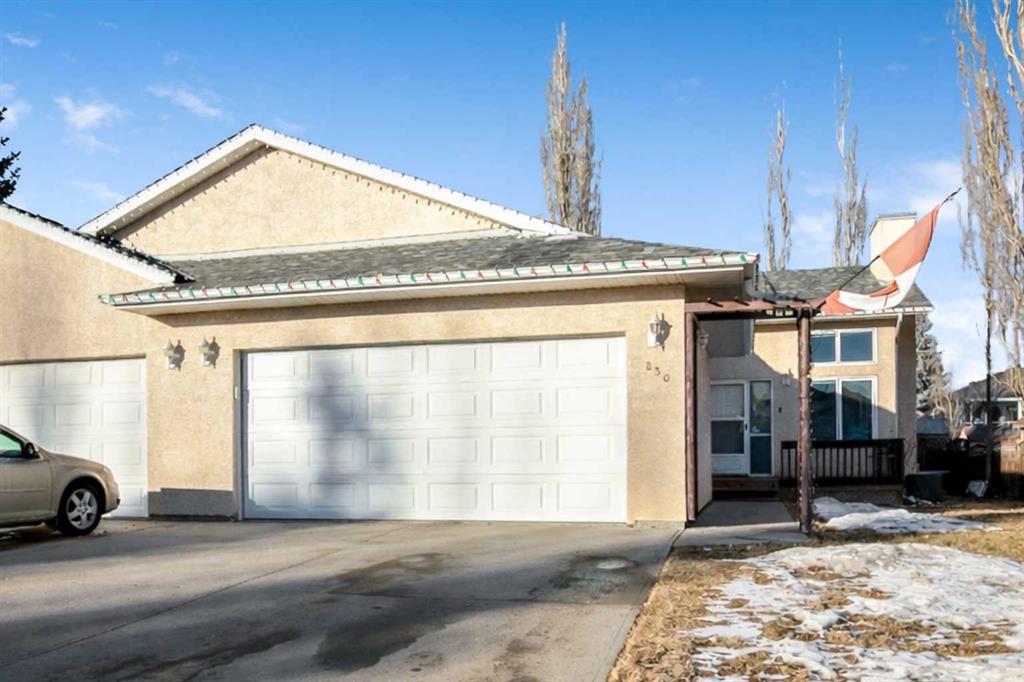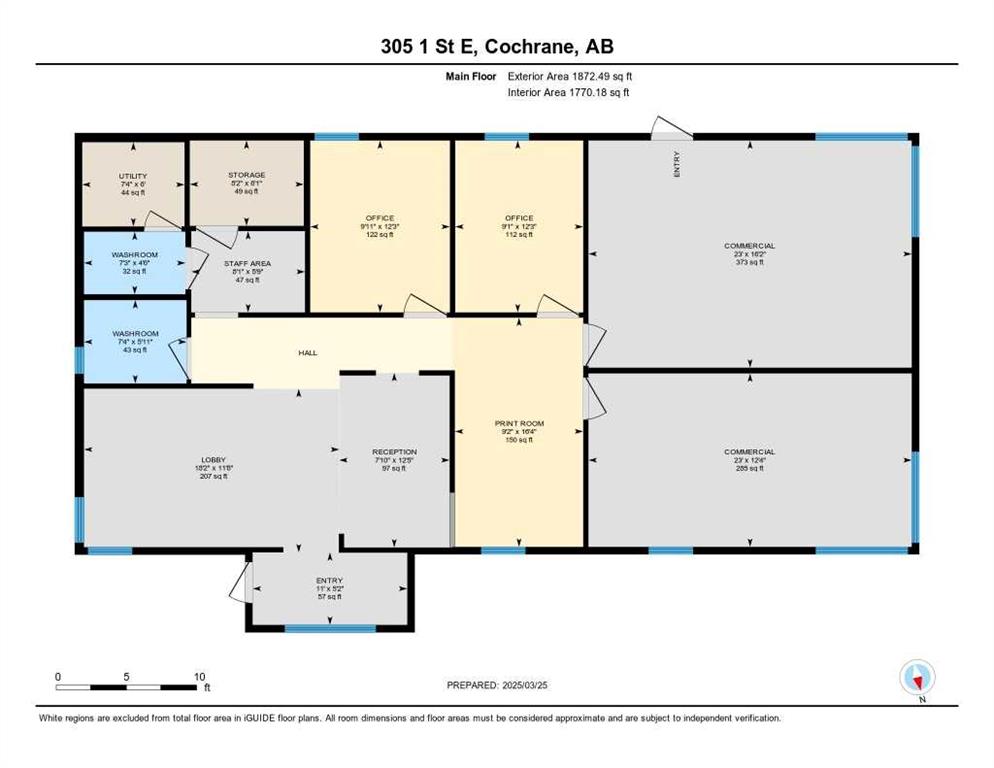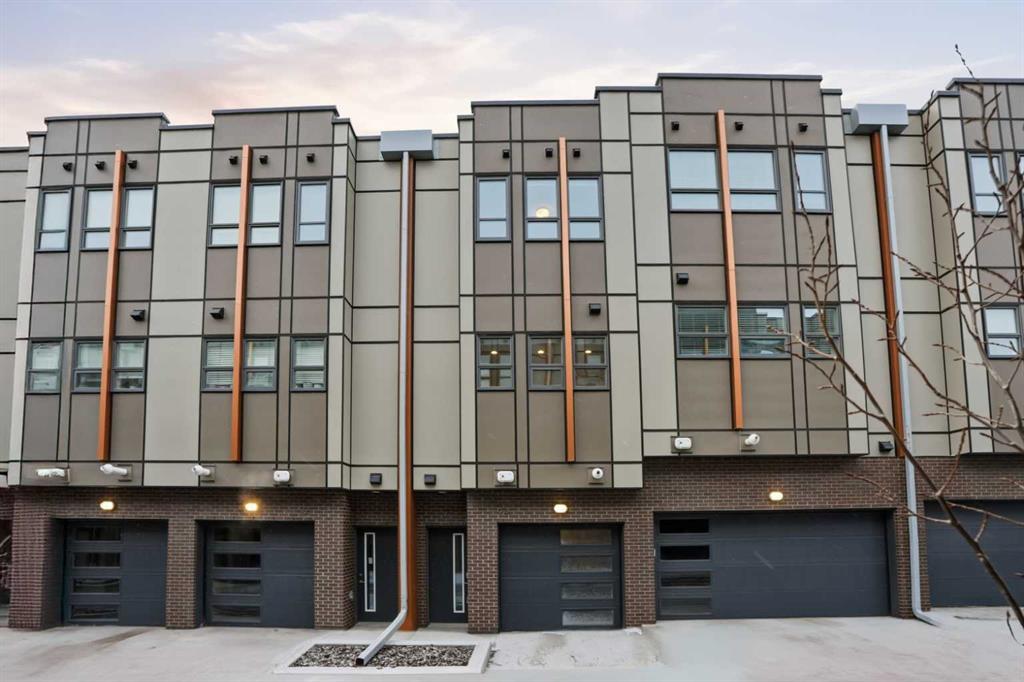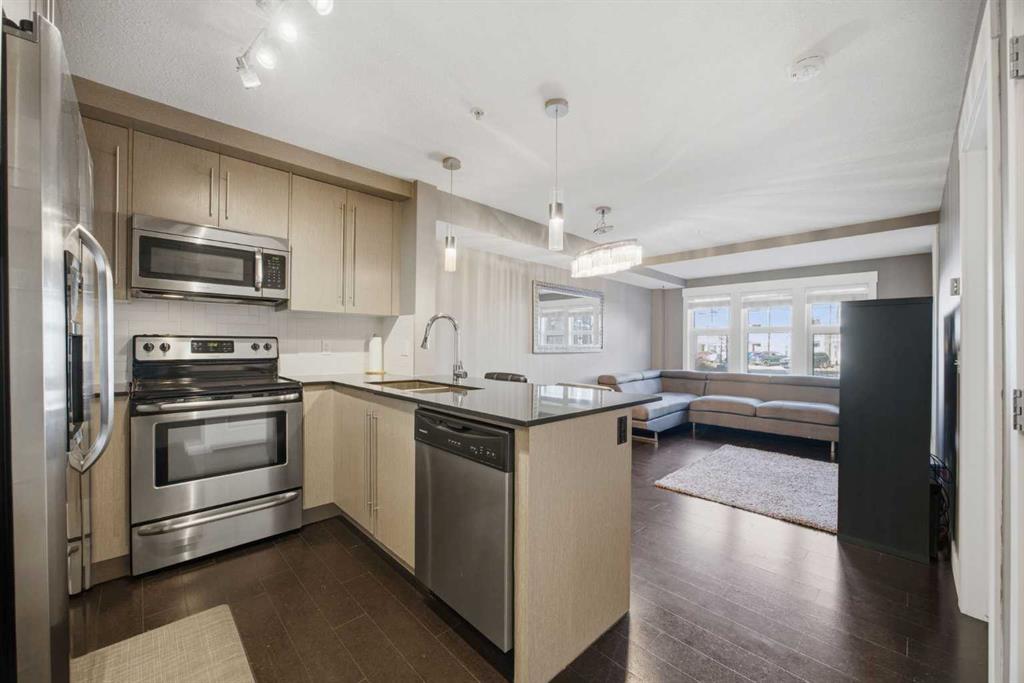94 Norford Common NW, Calgary || $645,900
Discover this exceptional south-facing townhouse located in the heart of the University District, in Varsity one of NW Calgary\'s most desirable communities. Boasting upgraded contemporary finishes and engineered hardwood flooring throughout the main and upper levels. This home offers both style and comfort. Enjoy picturesque views of the expansive courtyard, complete with green space, a community garden, and a playground—perfect for relaxation and recreation. The inviting main entry features a sun-drenched south-facing patio, while the open-concept main floor is flooded with natural light from large windows and a private South facing balcony. Custom blinds add a touch of elegance throughout. The sleek, modern kitchen is ideal for entertaining, featuring ample cabinetry, stunning quartz countertops, and upscale stone back splash , stainless-steel appliances (including a gas range), a walk-in , pantry, and a built-in pantry for extra storage. Upstairs, you’ll find two spacious bedrooms, each with its own ensuite bathroom. The second bedroom includes a built-in queen Murphy bed, maximizing space and versatility. A separate laundry room completes the upper level. With so many premium upgrades, this home is equipped with air conditioning, Hunter Douglas window coverings, epoxy garage flooring, central vacuum, and enhanced hardwood flooring. The secure, double attached tandem garage offers generous storage, epoxy floors, and a wall of built-in cabinets. Step outside your front door to find the University campus, Foothills and Children’s Hospitals, as well as the Market Mall with a vibrant selection of shops, cafes, restaurants, pubs, boutiques, grocery stores, and a movie theatre—all just moments away. This property shows like new and presents a rare opportunity to live in one of Calgary’s most dynamic and sought-after neighborhoods. Don’t miss your chance to call the University District home!
Listing Brokerage: RE/MAX House of Real Estate










