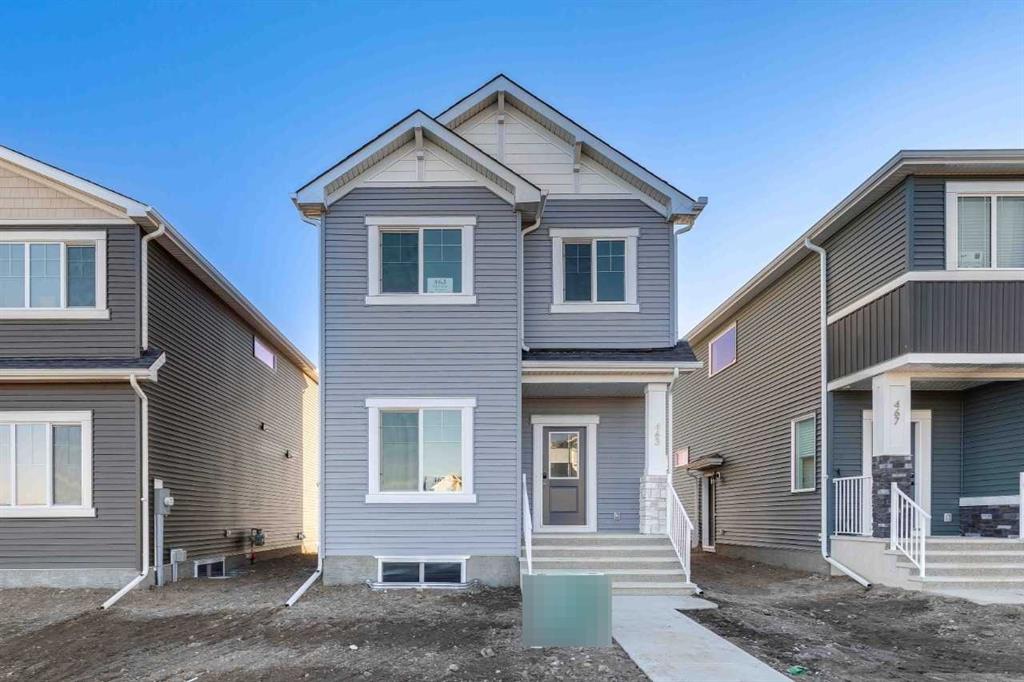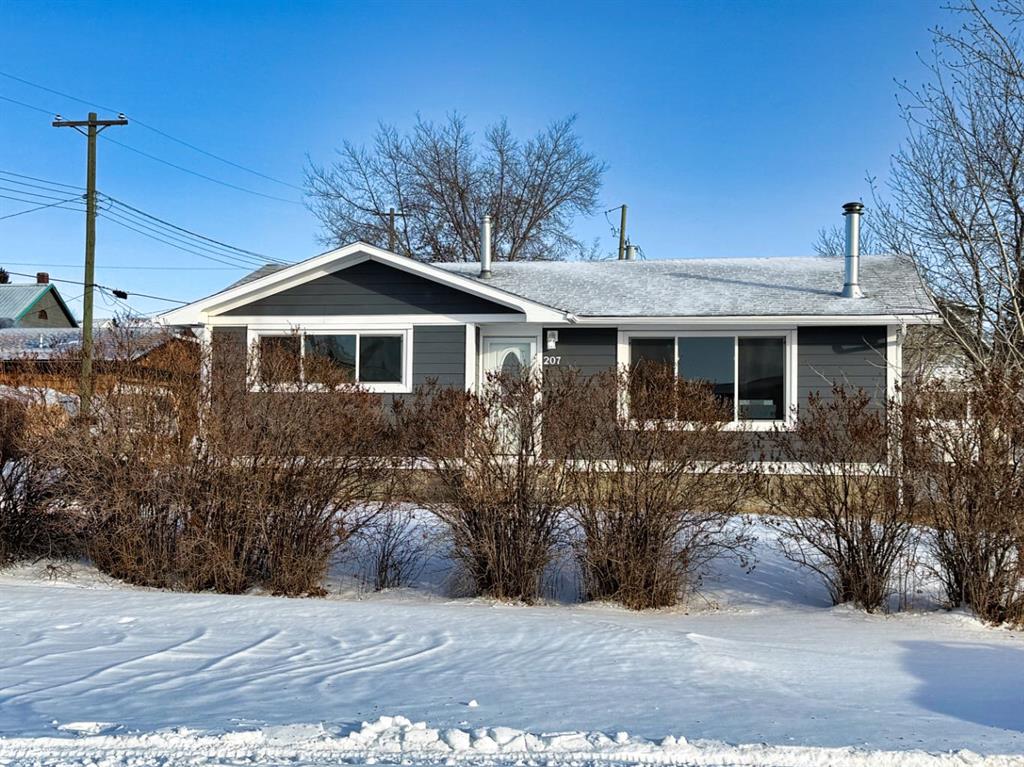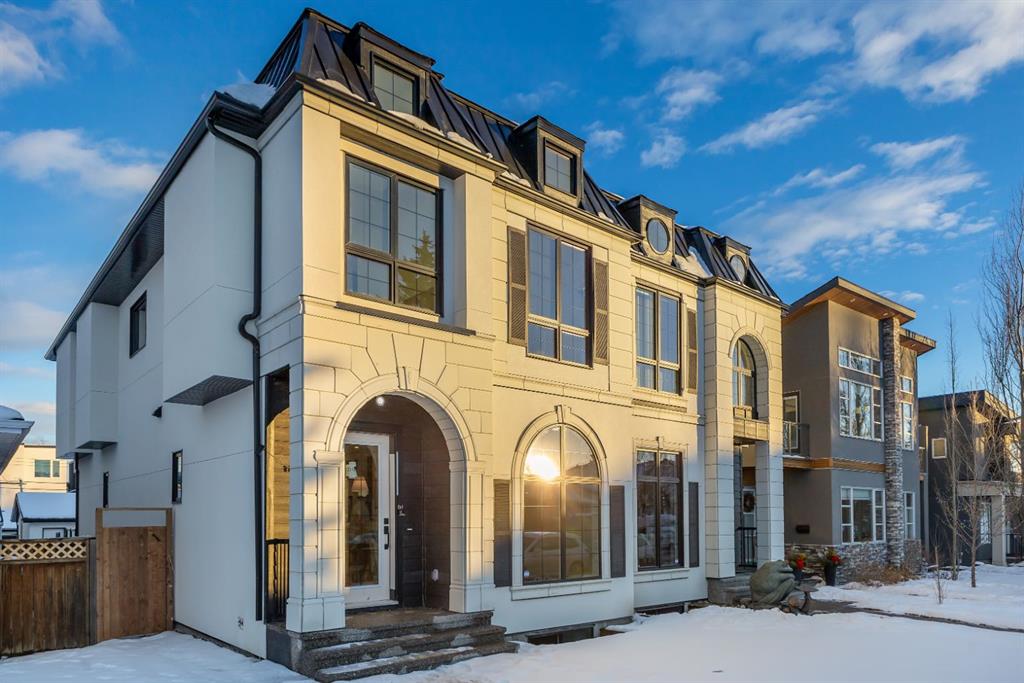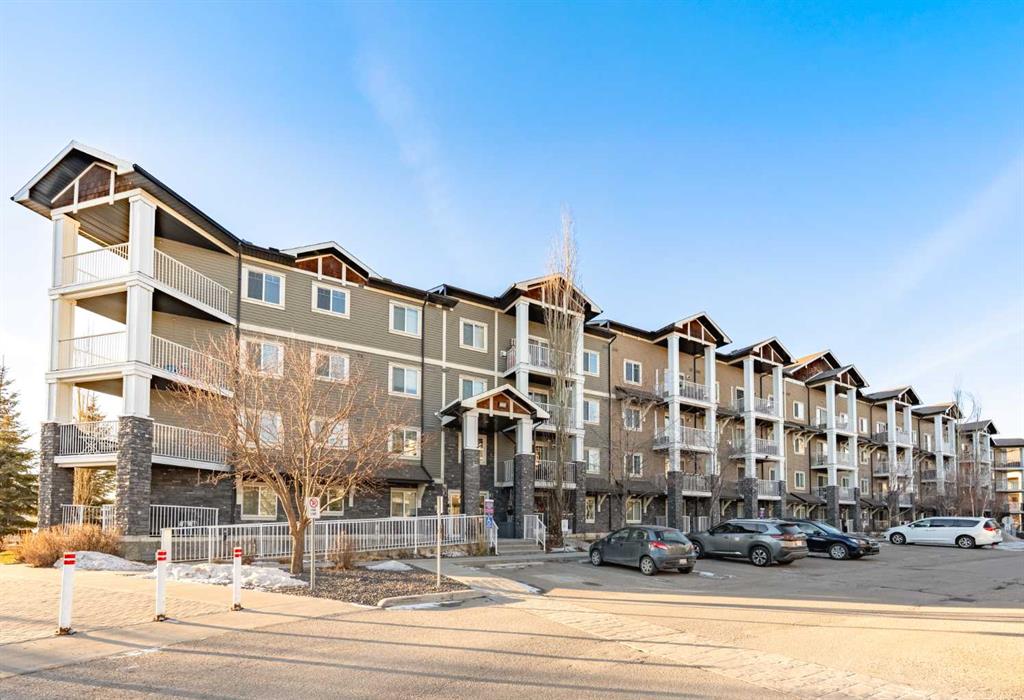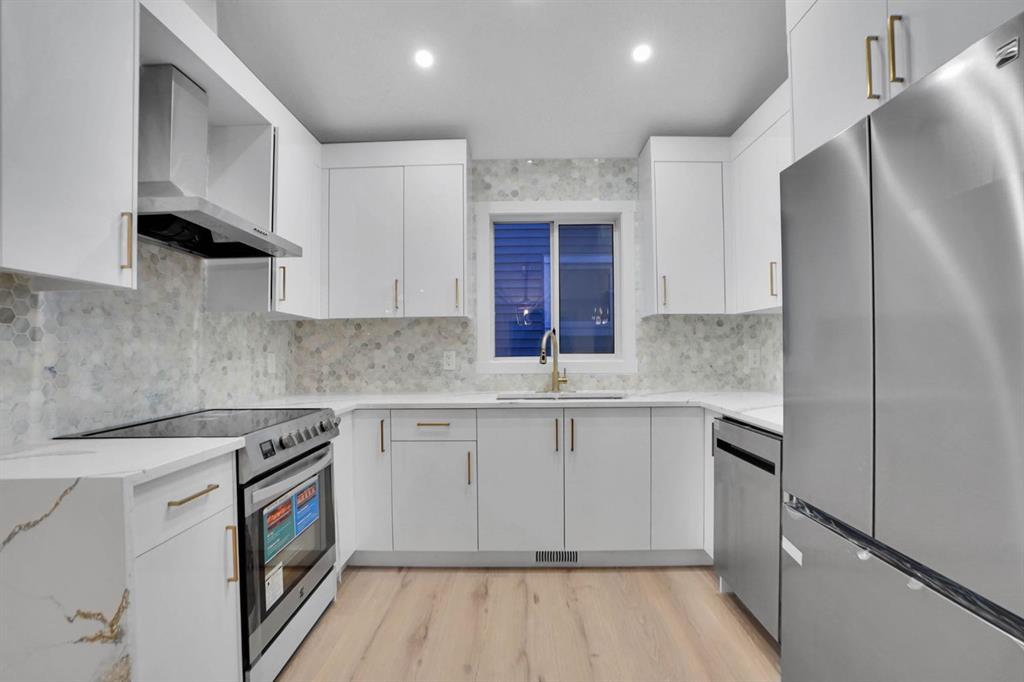3116, 115 Prestwick Villas SE, Calgary || $225,000
Welcome to Prestwick Place, in the heart of McKenzie Towne! This bright, move-in ready main floor unit combines thoughtful upgrades, modern comforts, and an unbeatable location - perfect for first-time buyers, downsizers, or anyone looking for a turnkey home.
Step inside to the foyer, complete with an upgraded storage organizer in the front closet. The open-concept living area is filled with west-facing natural light, offering a serene view of the adjacent field. The kitchen has been thoughtfully upgraded with stainless steel appliances, built-in microwave and hood fan combo, double sinks, upgraded faucet with retractable sprayer, ample cabinetry with breakfast bar, and a stylish new light fixture — perfect for cooking or casual dining while enjoying the bright living area. The spacious bedroom features a walk-through closet with upgraded built-in organizers, drawers, open shelves, a custom drawer for jewelry and sunglasses, and a section designed for long items like dresses. From here, you have direct access to the upgraded bathroom, which boasts a new rainfall showerhead with water filter, upgraded toilet, and modern light fixture. The bathroom also has dual entry from the living area for added convenience. Additional upgrades include a fan light in the bedroom and a keypad entry lock for security and ease of use. Enjoy the large balcony overlooking the park and field, in-suite laundry, a dedicated storage locker in the underground parkade, and titled outside parking with plug-in. The building itself has been recently renovated in 2024, including new hall carpets, fresh paint, and an updated lobby, providing a refreshed and welcoming community. This pet-friendly complex (subject to board approval) is steps from the 130th Avenue shopping plaza, including Walmart, restaurants, and everyday amenities. Commuting is easy with quick access to Deerfoot Trail, Stoney Trail, South Health Campus, Fish Creek Park, and transit options. With thoughtful upgrades throughout, bright west-facing windows, a serene park view, and a prime location near shopping and transit, this Prestwick Place unit offers a lifestyle of comfort, convenience, and modern living. Don’t miss the opportunity to make this well-maintained, move-in ready home your own — schedule your viewing today!
Listing Brokerage: REMAX Innovations










