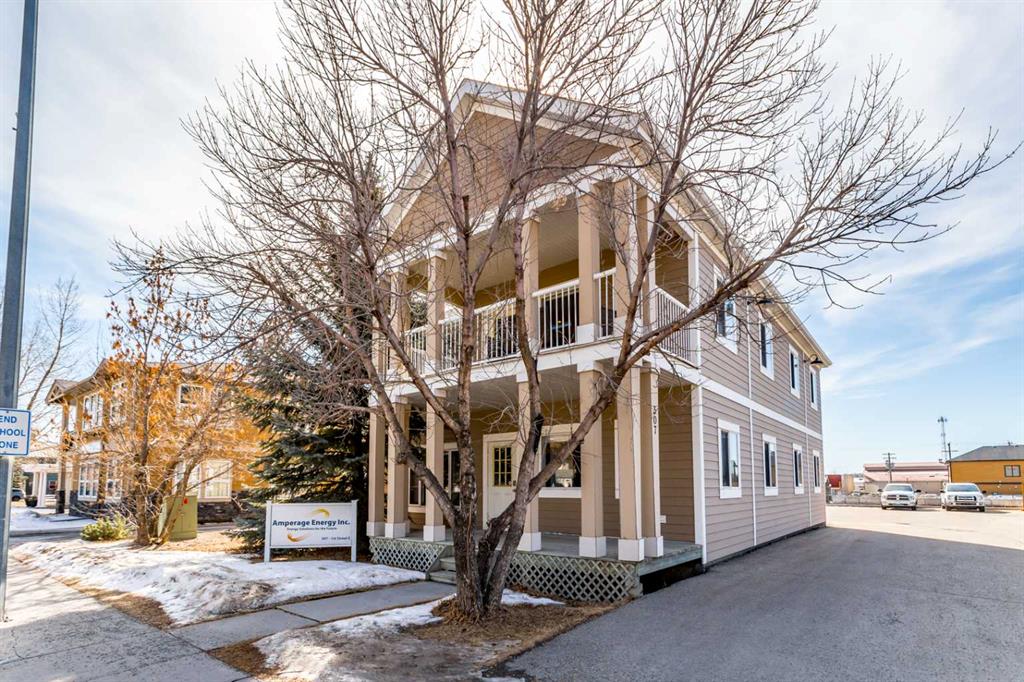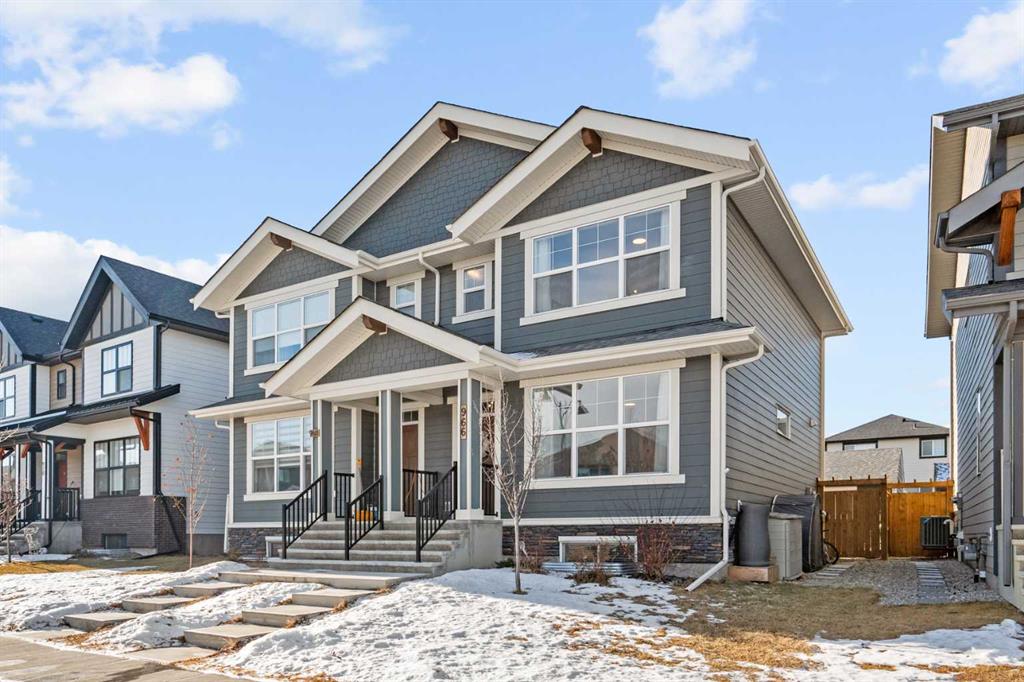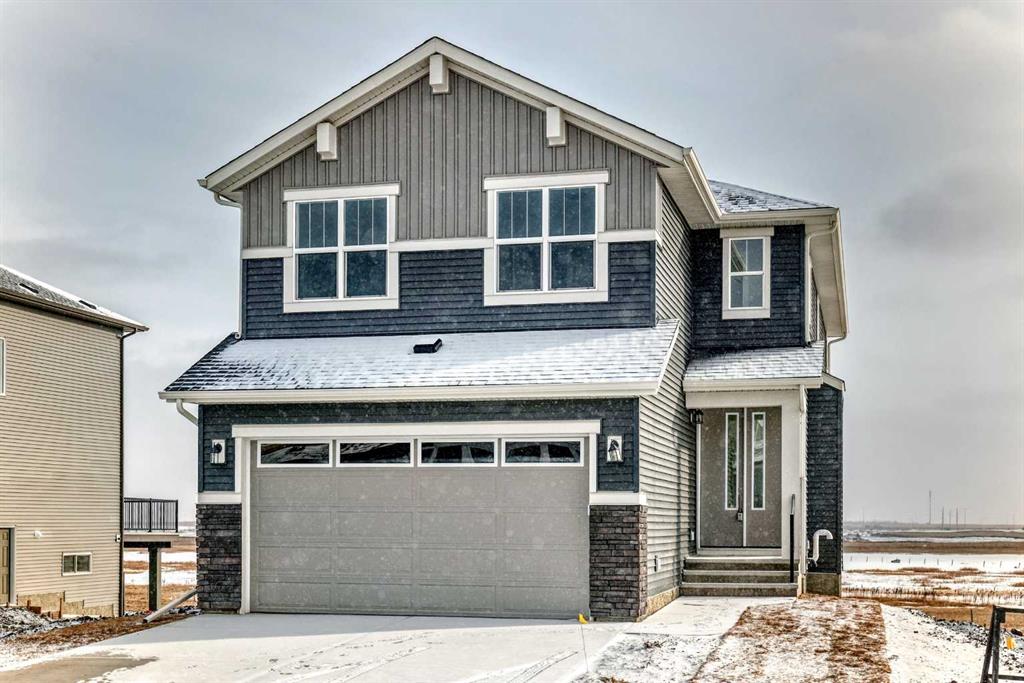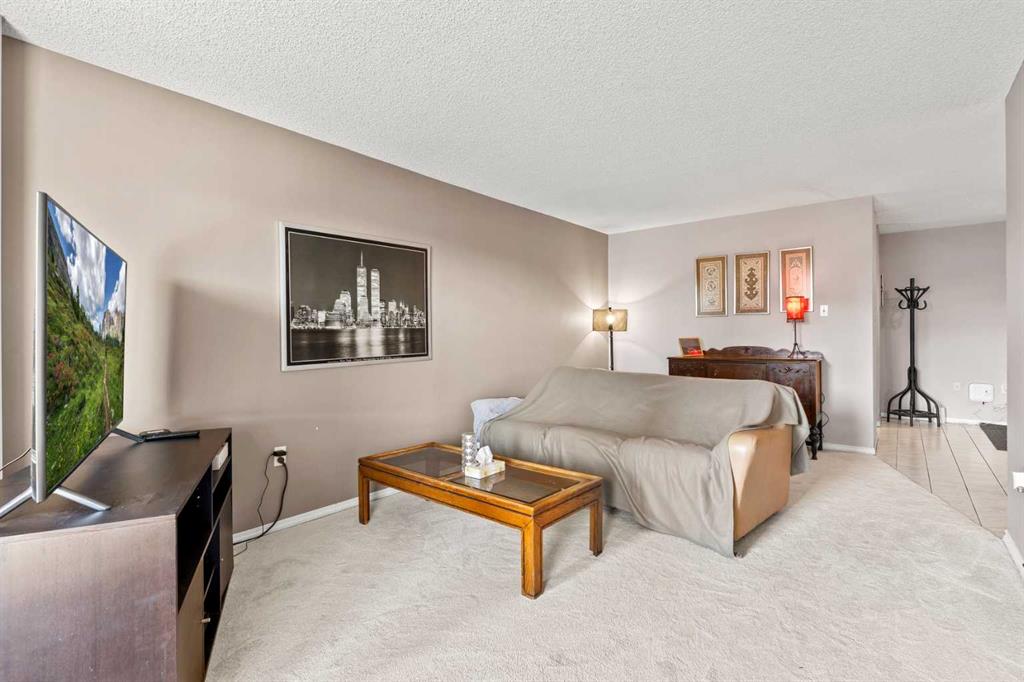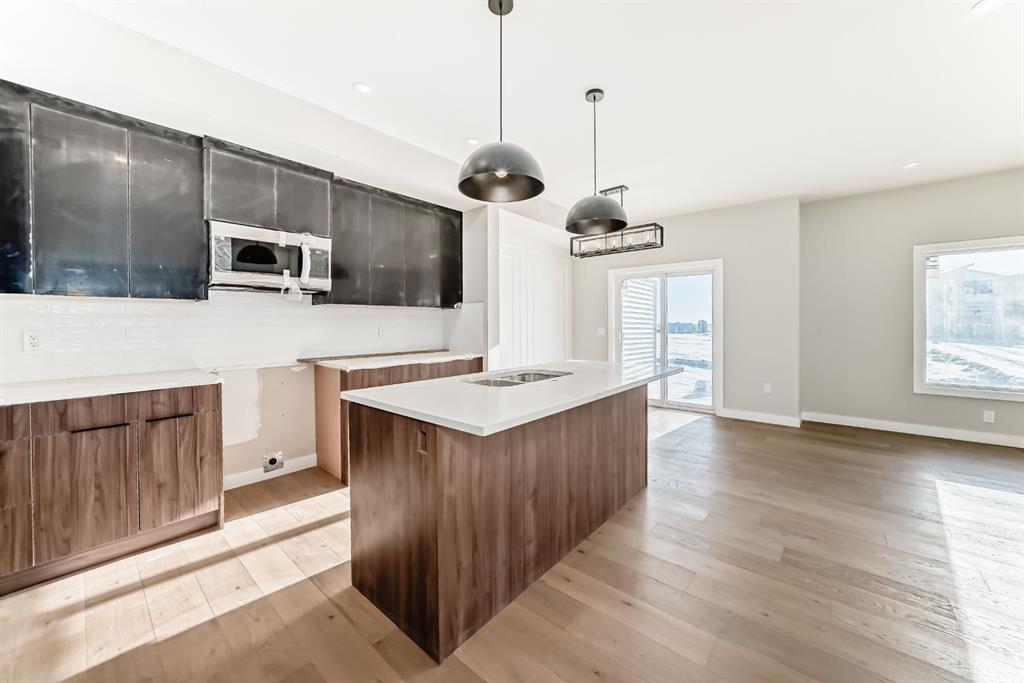966 Mahogany Boulevard SE, Calgary || $624,900
BEAUTIFUL SEMI-DETACHED HOME | 4 BED / 3.5 BATH |2000+ SQ FT OF LIVING SPACE | FULLY DEVELOPED BASEMENT | OVERSIZED DOUBLE DETACHED GARAGE | SUNNY SW FACING BACKYARD | LAKE COMMUNITY OF MAHOGANY
Welcome to this modern, move-in-ready semi-detached home located in the highly sought-after lake community of Mahogany, offering unbeatable access to year-round amenities, pathways, parks, schools, shopping, and the Mahogany Beach Club.
From the moment you arrive, you will appreciate the clean, contemporary exterior and low-maintenance landscaping that make everyday living easy. Step inside to a bright and functional main floor layout designed for both comfort and entertaining. A spacious foyer welcomes you in and flows seamlessly into the front living room, with the dining area perfectly positioned in the center of the home and the kitchen tucked at the rear. The kitchen showcases modern finishes, including dual-tone cabinetry, stainless steel appliances, and ample counter and storage space. Off to the side, you will find a thoughtfully updated mudroom and 2-piece bathroom, both renovated beyond builder-grade finishes to elevate the overall feel of the home.
Upstairs, the primary bedroom is truly impressive, large enough to comfortably accommodate a king-sized bed, complete with a walk-in closet and a private 4-piece ensuite bathroom. Two additional well-sized bedrooms, another full bathroom, and a conveniently located upper-floor laundry room complete this level, making it ideal for families or busy professionals.
The fully developed basement adds even more living space, featuring a spacious recreation room perfect for movie nights or a home gym, a large fourth bedroom with its own walk-in closet, a full bathroom, and plenty of additional storage space.
Outside, enjoy a sunny southwest-facing backyard that offers excellent sun exposure throughout the day. The large deck is perfect for summer BBQs and relaxing evenings. There’s also a gas line for your BBQ as well! All while minimal lawn care keeps maintenance to a minimum. Completing the property is an oversized double detached garage, providing ample space for vehicles, storage, or hobbies.
Recent upgrades to the home include the following: Garage, Half Bath Reno, Mudroom Reno + Light Fixtures (2025), Backyard Landscaping (2023), Deck (2022).
This home offers space, style, and access to one of Calgary\'s best lake communities, all in a well-designed, move-in-ready package. Do not miss this opportunity, book your showing today!
Listing Brokerage: RE/MAX House of Real Estate










