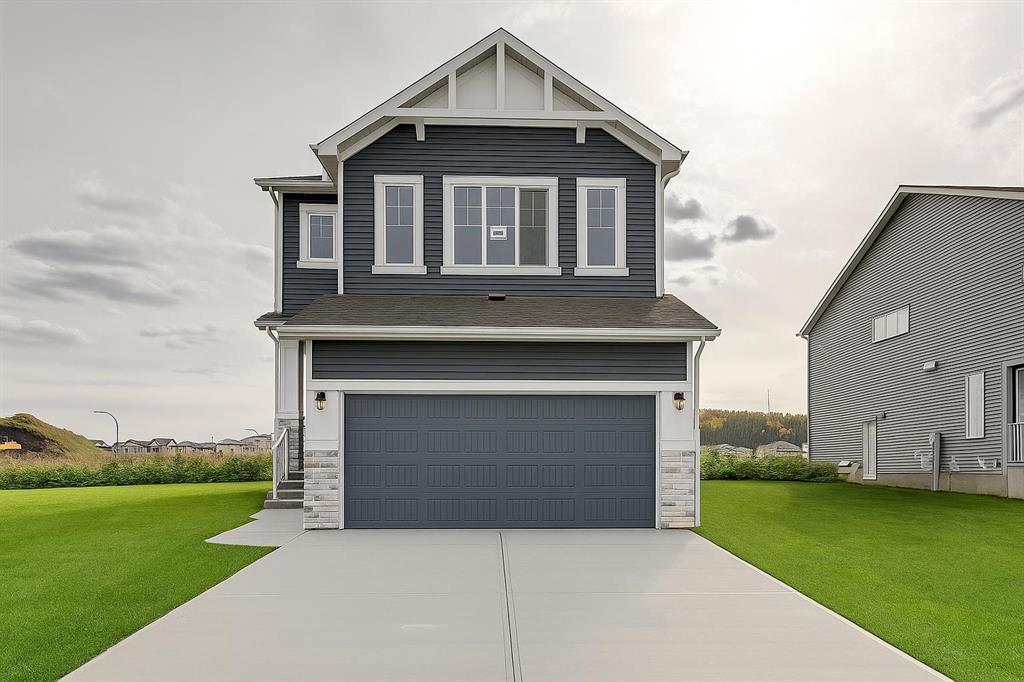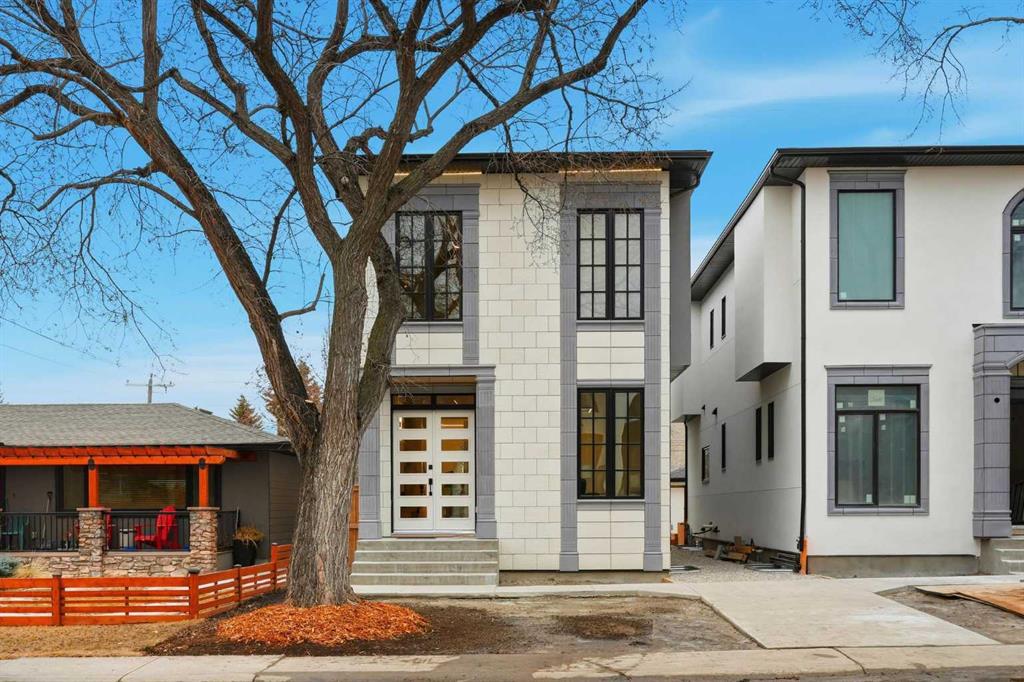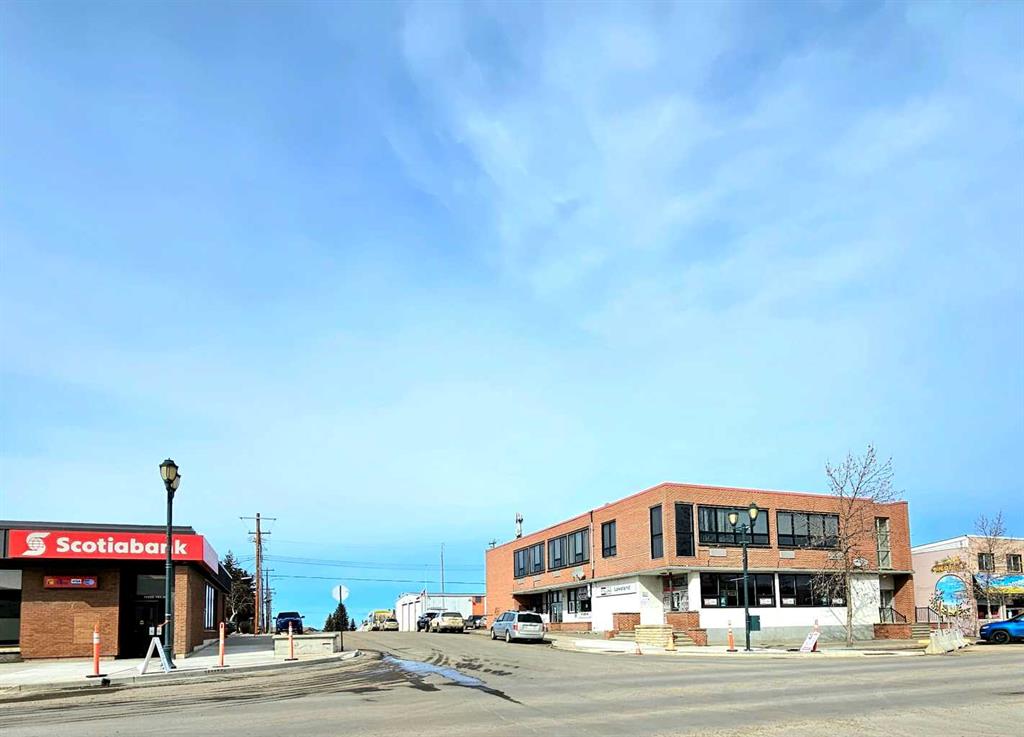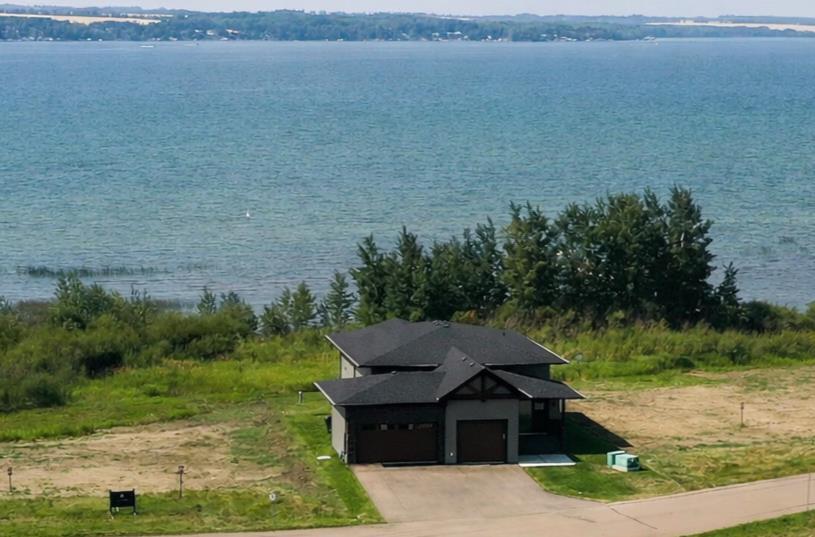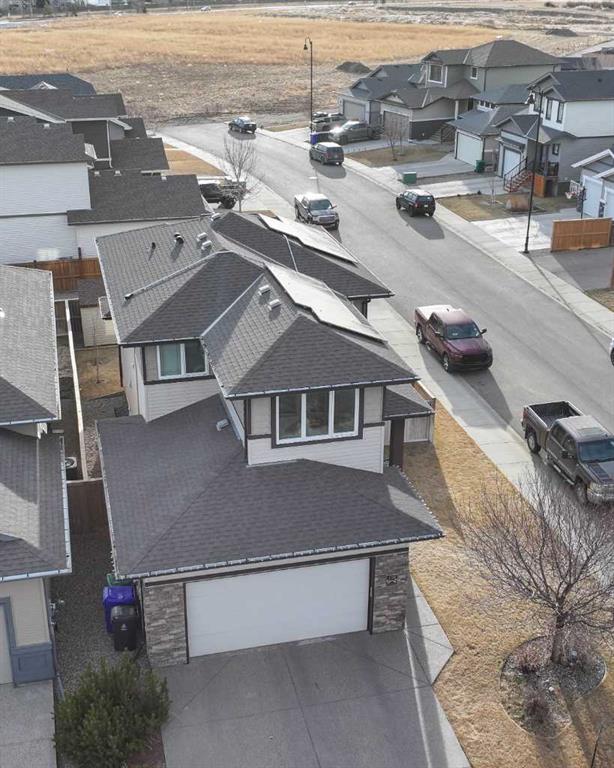134 Lissington Drive SW, Calgary || $1,599,900
OPEN HOUSE SATURDAY, FEBRUARY 28TH & SUNDAY, MARCH 1ST FROM 11 AM - 1 PM BOTH DAYS. Stunning new home with full Smart Home capability, built by Libra Homes situated on a 27.6’x120’ lot in the heart of North Glenmore Park, offering 3+1 bedrooms & nearly 3000 sq ft of luxurious living space. The open & airy main level presents wide plank hardwood floors, lofty ceilings & stylish light fixtures, showcasing a spacious living room with built-ins that seamlessly transitions into the unique dual style kitchen that’s perfect for the entertainer & tastefully finished with quartz counter tops, island/eating bar & the convenience of a built-in oven, induction cooktop stove plus a gas stove with pot filler, 2 rangehoods, full sized fridge & a second smaller built-in paneled fridge with 2 drawers, making prep work & cooking for large gatherings effortless. A bright dining area provides ample space to host family & friends. A private office is located just off the foyer, perfect for a home office setup & a 2 piece powder room completes the main level. Ascend the open riser staircase to the second level that hosts 3 bedrooms, a 5 piece main bath & a well-designed laundry room with sink & storage. The primary retreat boasts a to-die-for walk-in closet & opulent 5 piece ensuite with dual sinks, relaxing freestanding soaker tub & oversized glass enclosed shower. Basement development lends itself to game or movie night, featuring a family/media room with built-in entertainment centre, cozy fireplace, built-in speakers & wet bar with plenty of room for a second seating area. A fourth bedroom & 3 piece bath with rejuvenating steam shower are the finishing touches to the basement. Other notable features, roughed-in A/C, LED lighting throughout, large back deck & double detached garage with enough space to park a larger vehicle. The location is incredibly convenient, close to Glenmore Athletic Park, Lakeview & Earl Grey Golf Clubs, schools, shopping, public transit & effortless access to Glenmore & Crowchild Trails.
Listing Brokerage: RE/MAX First










