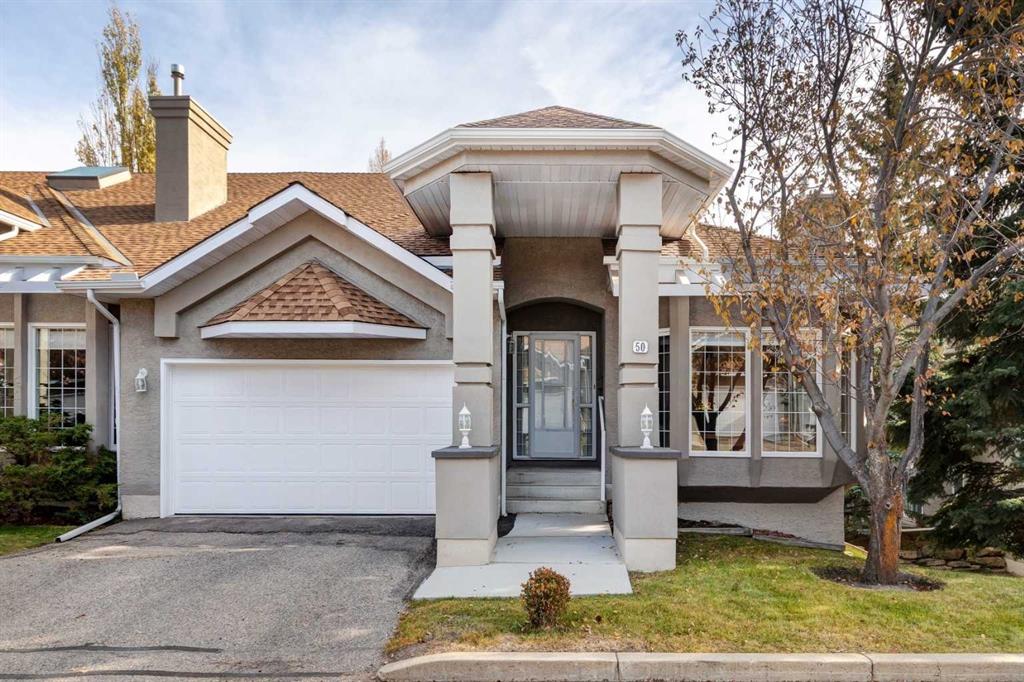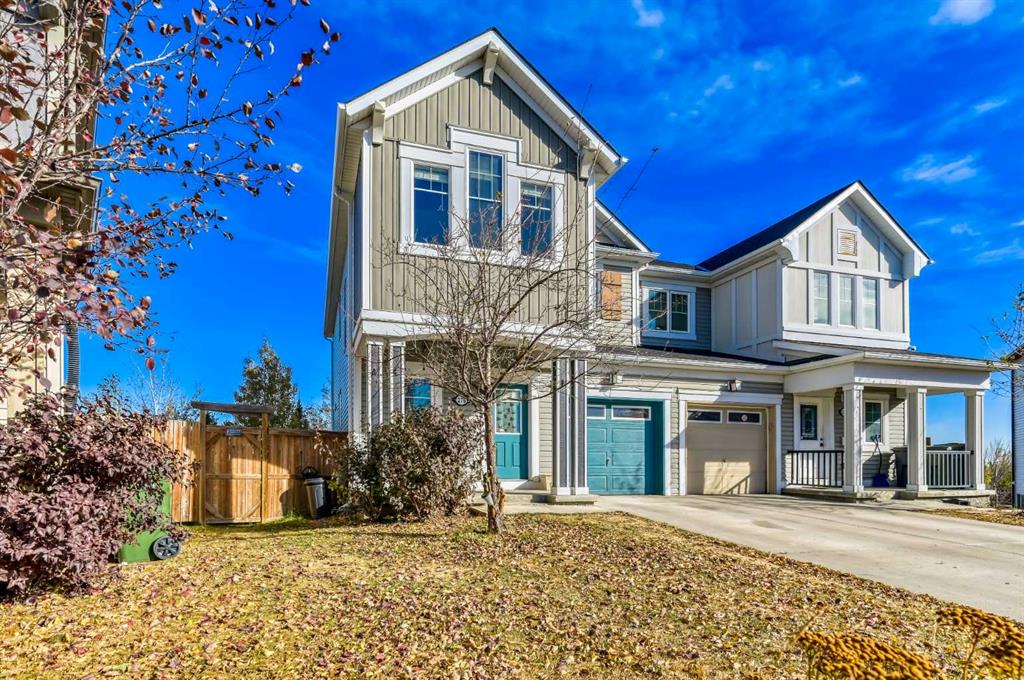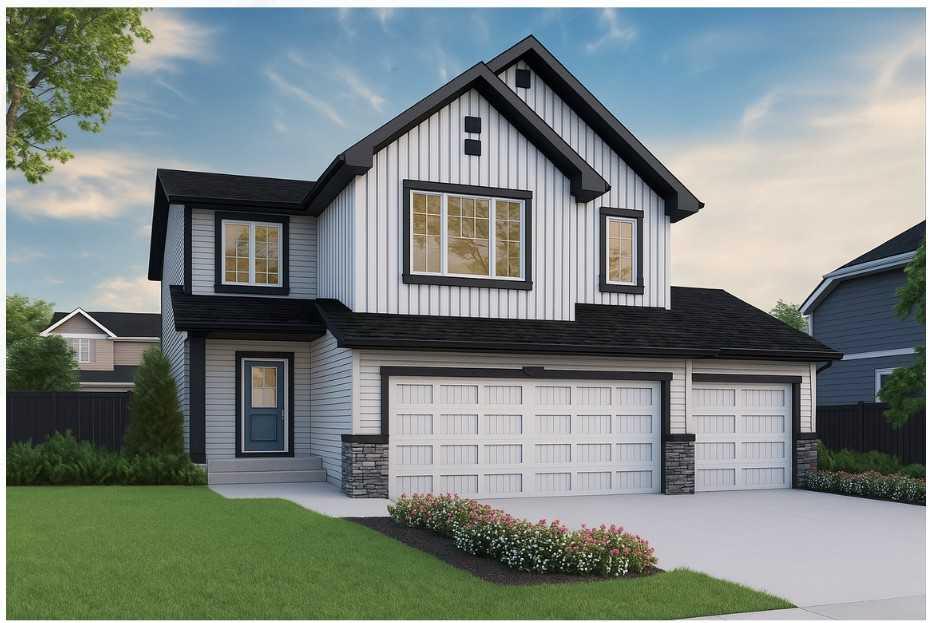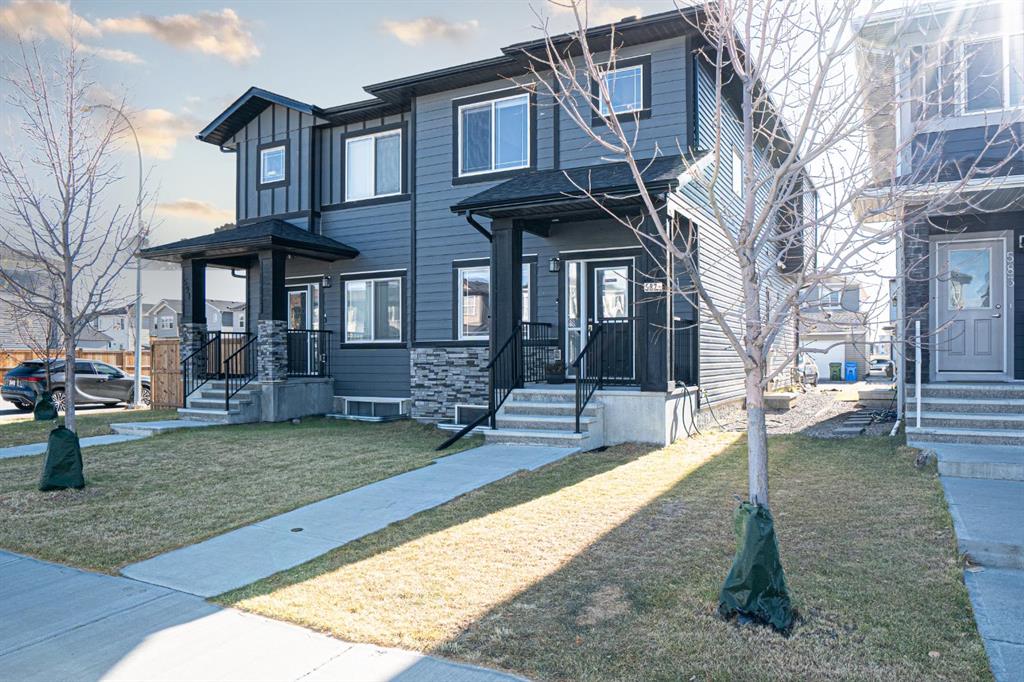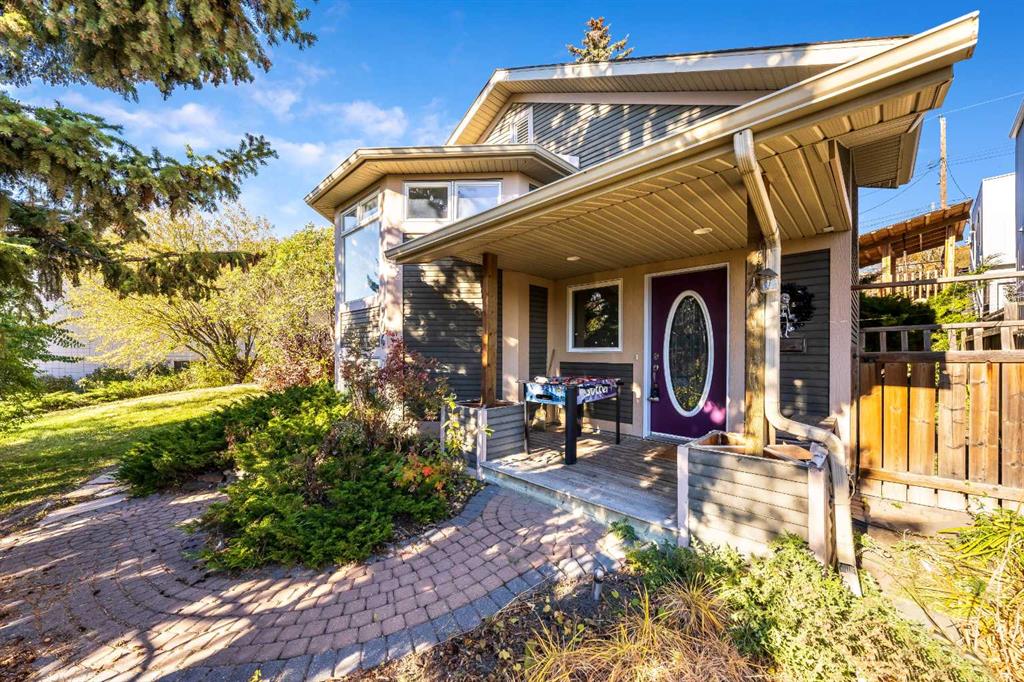320 Creekside Terrace SW, Calgary || $1,023,313
Discover refined living in The Amber – a home designed for comfort, style, and function.
Built by a trusted builder with over 70 years of experience, this home showcases on-trend, designer-curated interior selections tailored for a home that feels personalized to you. Energy efficient and smart home features, plus moving concierge services included in each home.
The executive kitchen features built-in stainless steel appliances, gas cooktop, chimney hoodfan, striking waterfall island, pendant lighting, and a pantry with a French door. A main floor flex room adds versatility, while the great room impresses with open-to-above ceilings and a cozy gas fireplace. Enjoy the upscale feel of 8\' doors on the main floor and natural light from abundant windows throughout. The spacious 5-piece ensuite includes a tiled shower, soaker tub, and a bank of drawers, while the main bath offers dual sinks. Upstairs, the bonus room is enhanced with a tray ceiling, perfect for relaxing or entertaining. This energy-efficient home is Built Green certified and includes triple-pane windows, a high-efficiency furnace, and a solar chase for a solar-ready setup. With blower door testing plus an electric car charger rough-in, it’s designed for sustainable, future-forward living.
Featuring a full range of smart home technology, this home includes a programmable thermostat, ring camera doorbell, smart front door lock, smart and motion-activated switches—all seamlessly controlled via an Amazon Alexa touchscreen hub.
Photos are a representative.
Listing Brokerage: Bode Platform Inc.










