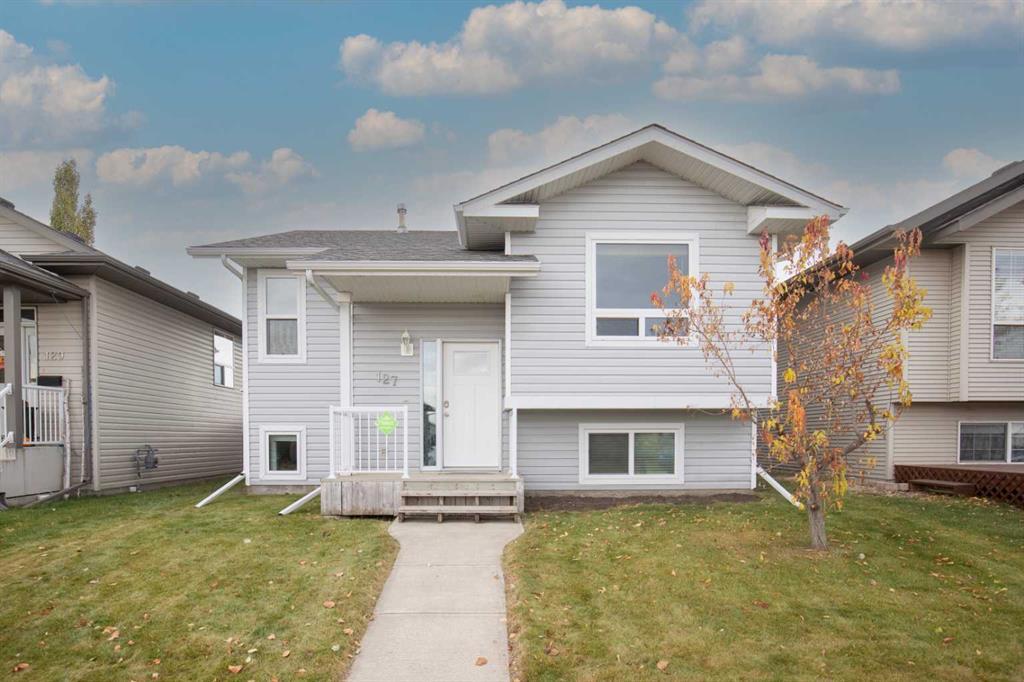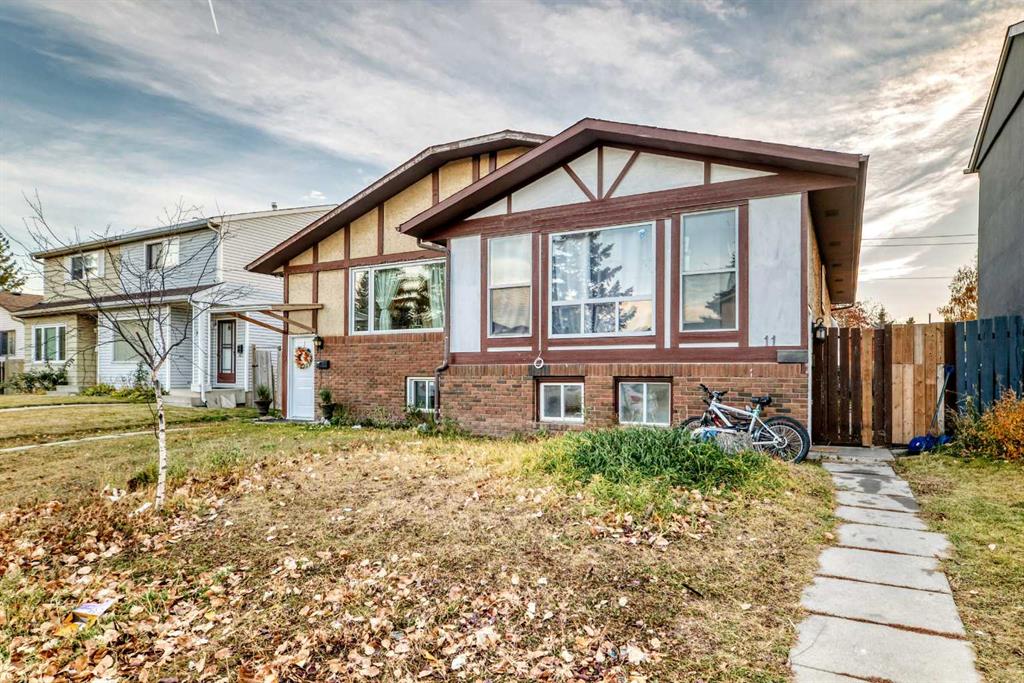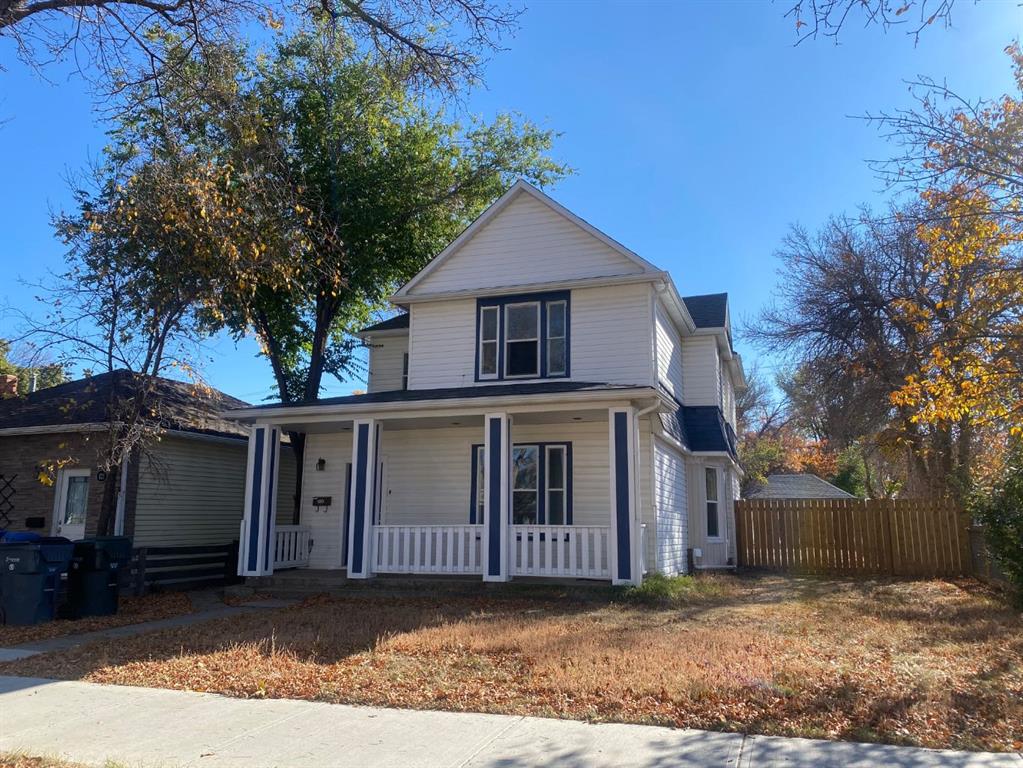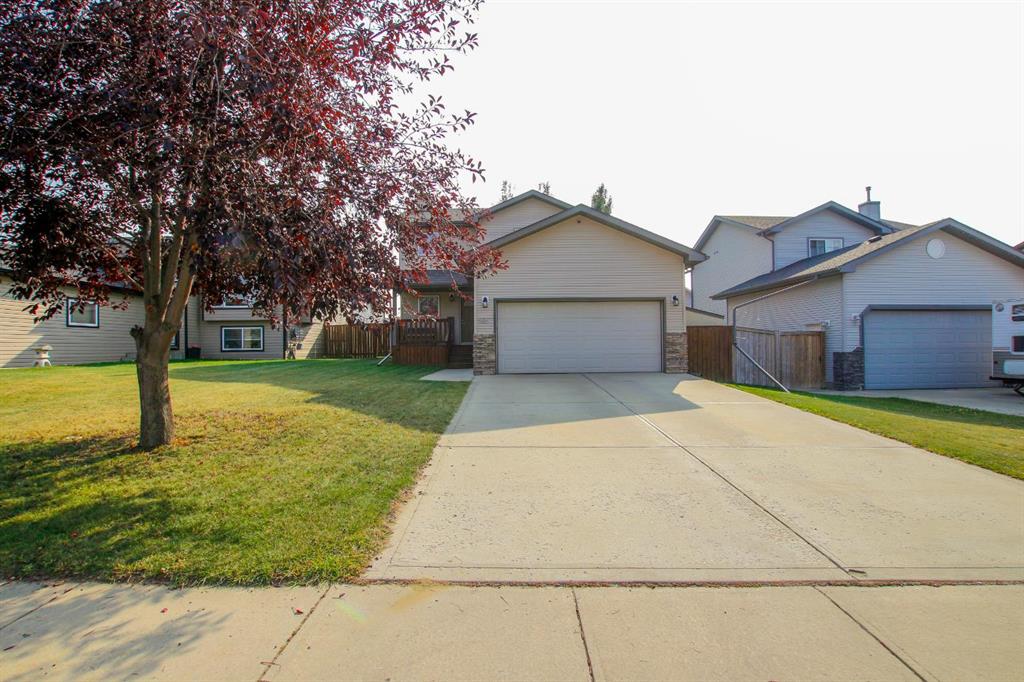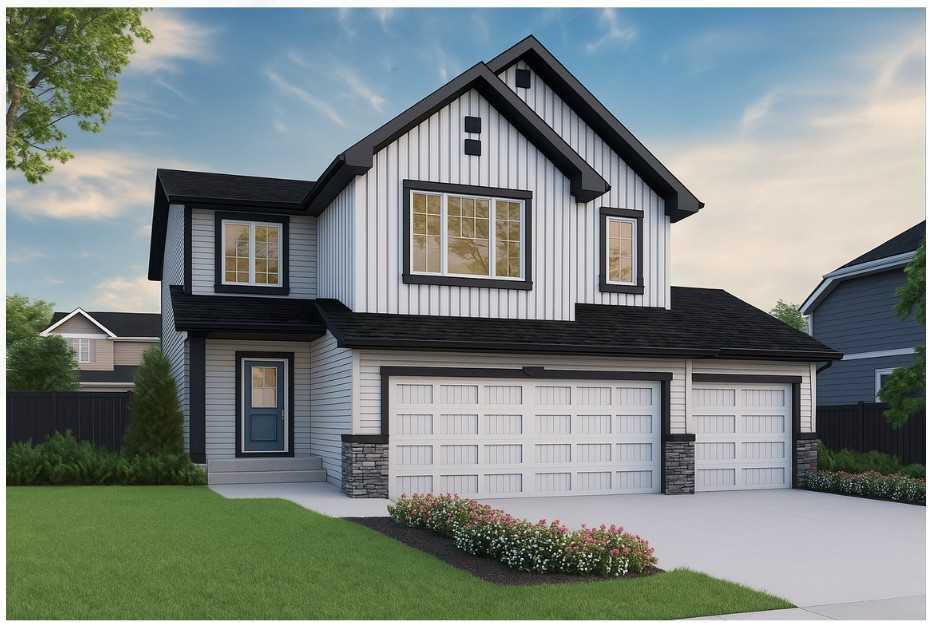267 Dawson Wharf Rise , Chestermere || $924,370
Welcome to The Amber – where luxury meets functionality in every detail. Built by a trusted builder with over 70 years of experience, this home showcases on-trend, designer-curated interior selections tailored for a home that feels personalized to you. Energy efficient and smart home features. This stunning home features a main floor bedroom and full bathroom, perfect for guests or extended family. The executive kitchen boasts built-in stainless steel appliances, gas cooktop, chimney hoodfan, and a showstopping waterfall island with pendant lighting. A separate spice kitchen offers a gas range, a french door, and ample pantry shelving. Soaring open-to-above ceilings in the great room highlight the floor-to-ceiling tiled electric fireplace and flood the space with natural light. Upstairs, retreat to the 5-piece ensuite with a soaker tub, tiled shower, and dual vanities with generous drawer space. With tile in upper bathrooms, LVP on the main floor, and windows throughout, The Amber blends elegance and comfort effortlessly. This energy-efficient home is Built Green certified and includes triple-pane windows, a high-efficiency furnace, and a solar chase for a solar-ready setup. With blower door testing, plus an electric car charger rough-in, it’s designed for sustainable, future-forward living. Featuring smart home technology, this home includes a programmable thermostat, ring camera doorbell, smart front door lock, smart and motion-activated switches—all seamlessly controlled via an Amazon Alexa touchscreen hub. Photos are representative.
Listing Brokerage: Bode Platform Inc.










