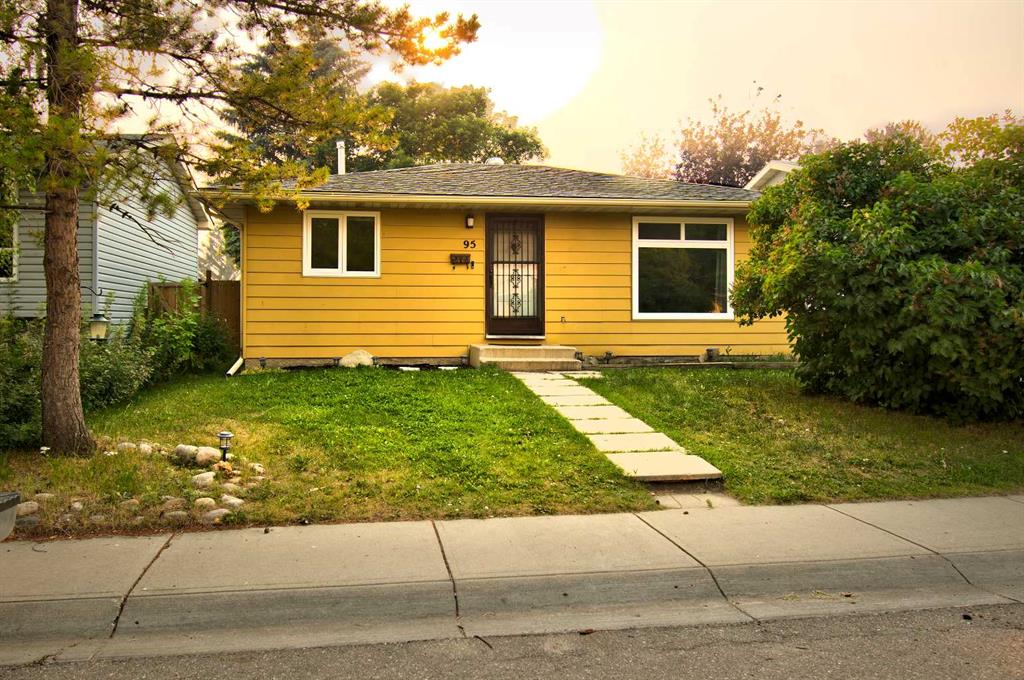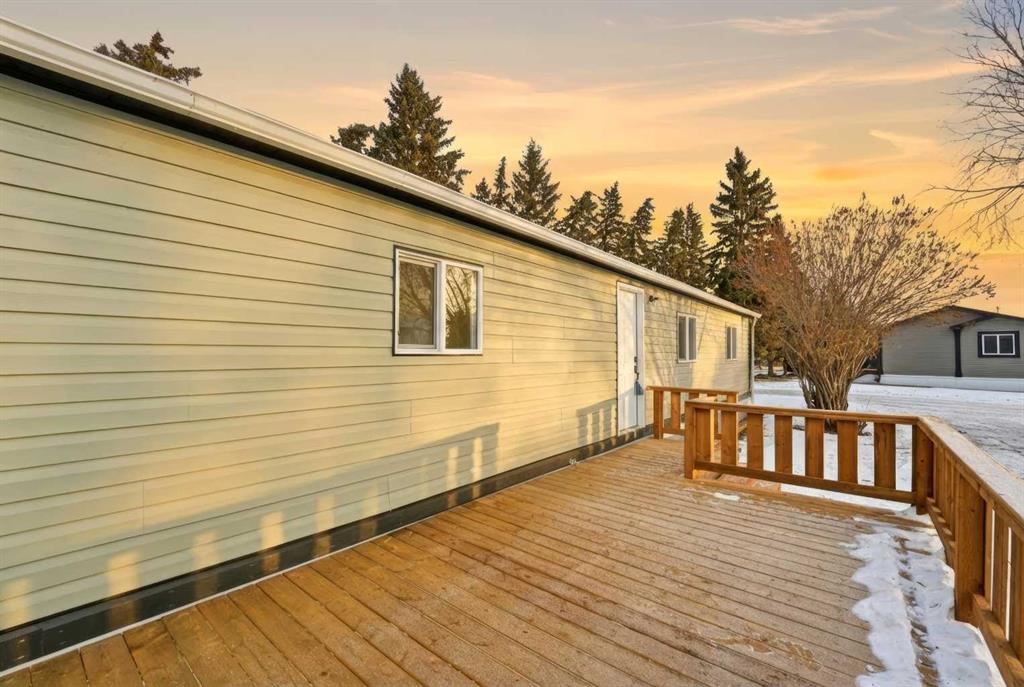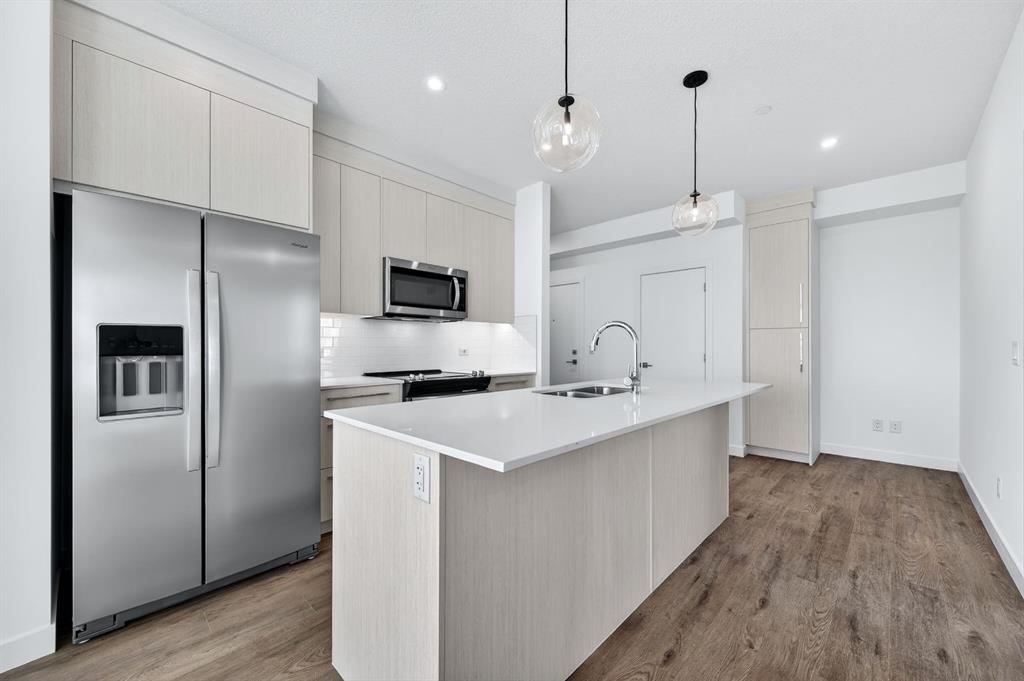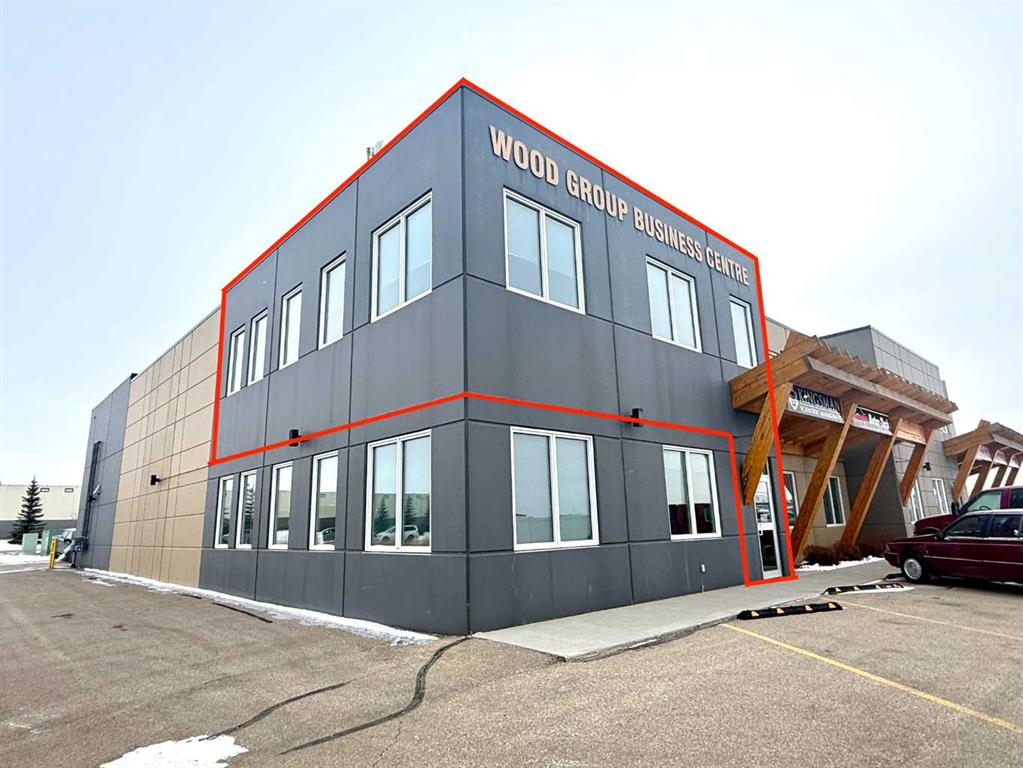4140 Ryders Ridge Boulevard , Sylvan Lake || $409,900
Welcome to this move-in ready townhouse in Ryders Ridge, Sylvan Lake! This beautifully maintained, fully developed property offers three finished levels, no condo fees, and incredible value.
The ground level offers a large, versatile space that works as a family room or 4th bedroom. This level also includes a 4-pc bathroom and access to front attached heated garage.
You’ll love the open-concept layout of the main floor that features a modern kitchen with stainless steel appliances, a large island, quartz countertops, tile backsplash and gorgeous white cabinetry with plenty of storage. The bright family room opens onto a zero-maintenance balcony with beautiful Sylvan Lake views. A convenient 2-pc bathroom with in-suite laundry is tucked behind a barn door. Off the dining room, patio doors lead to the fully fenced and landscaped yard that backs onto open fields. Ideal for privacy and those stunning Alberta sunsets.
Upstairs, features three generous bedrooms. The primary bedroom is exceptionally spacious and includes its own 3-pc ensuite. A third 4-pc bathroom serves the remaining two bedrooms, offering comfort and convenience for families or roommates.
Located in one of Sylvan Lake’s most sought-after, family-friendly neighbourhoods, this home puts you close to everything: parks, walking trails, playgrounds, and several excellent schools, including École Mother Teresa School and H.J. Cody High School. You’re just minutes to shopping, restaurants, and quick access to Highway 20, making commuting a breeze.
Additional features include: Central A/C & Water Softener
If you\'re looking for a beautifully updated, low-maintenance, move-in ready home in Sylvan Lake, this Ryders Ridge townhome offers the perfect mix of comfort, convenience, and lifestyle.
Listing Brokerage: Century 21 Maximum



















