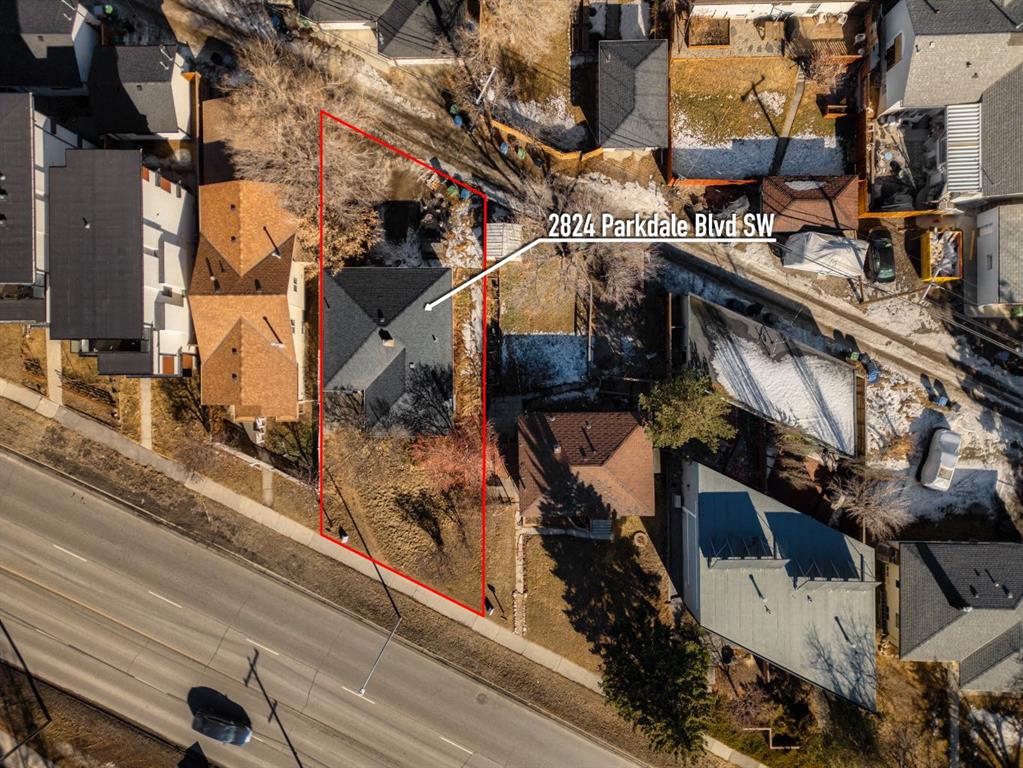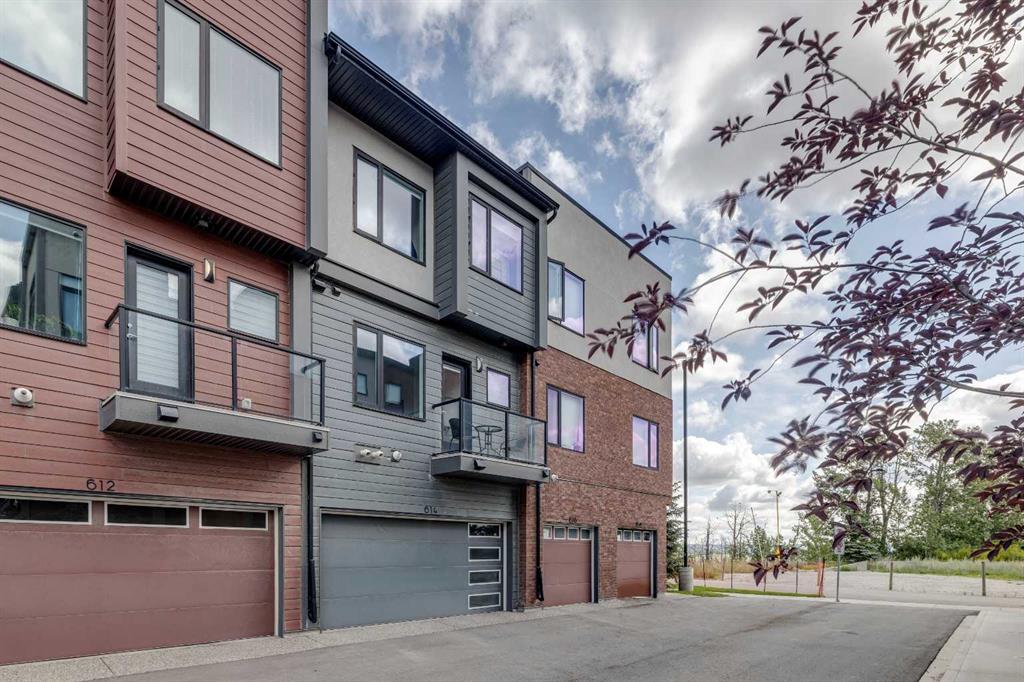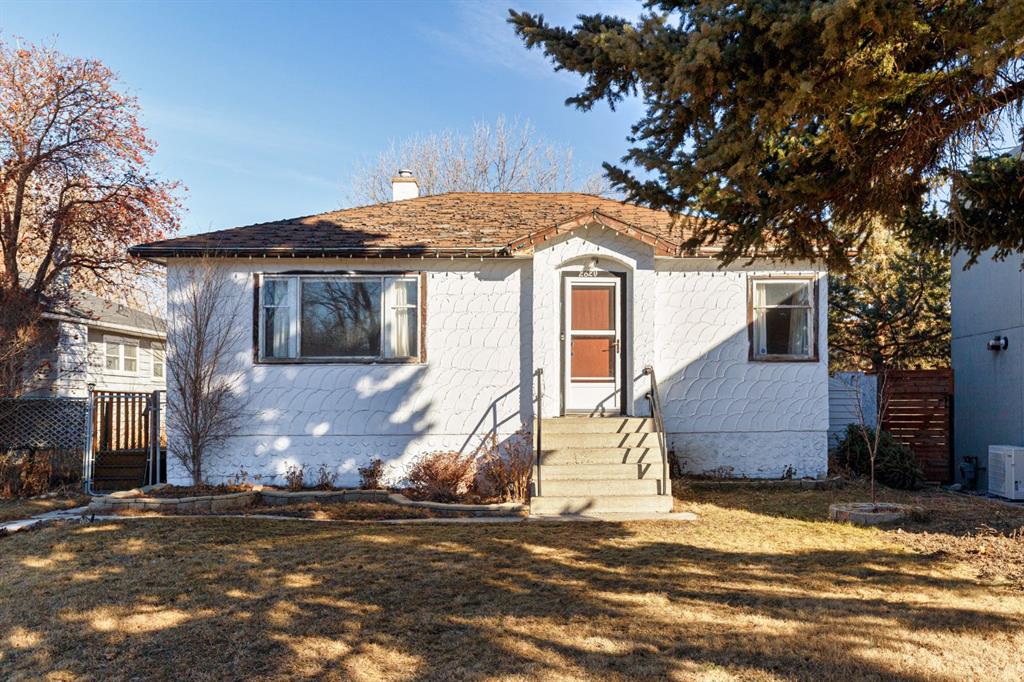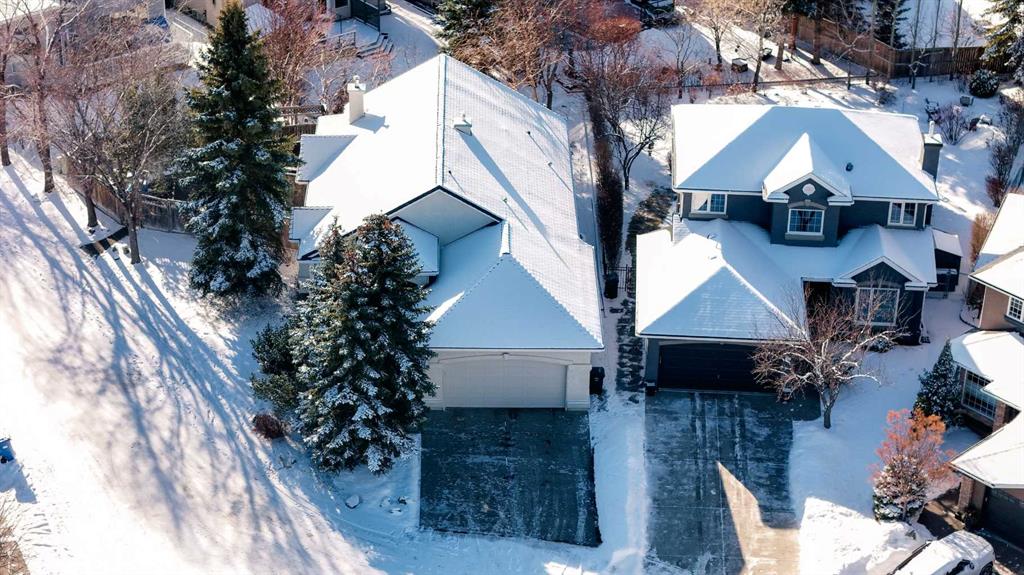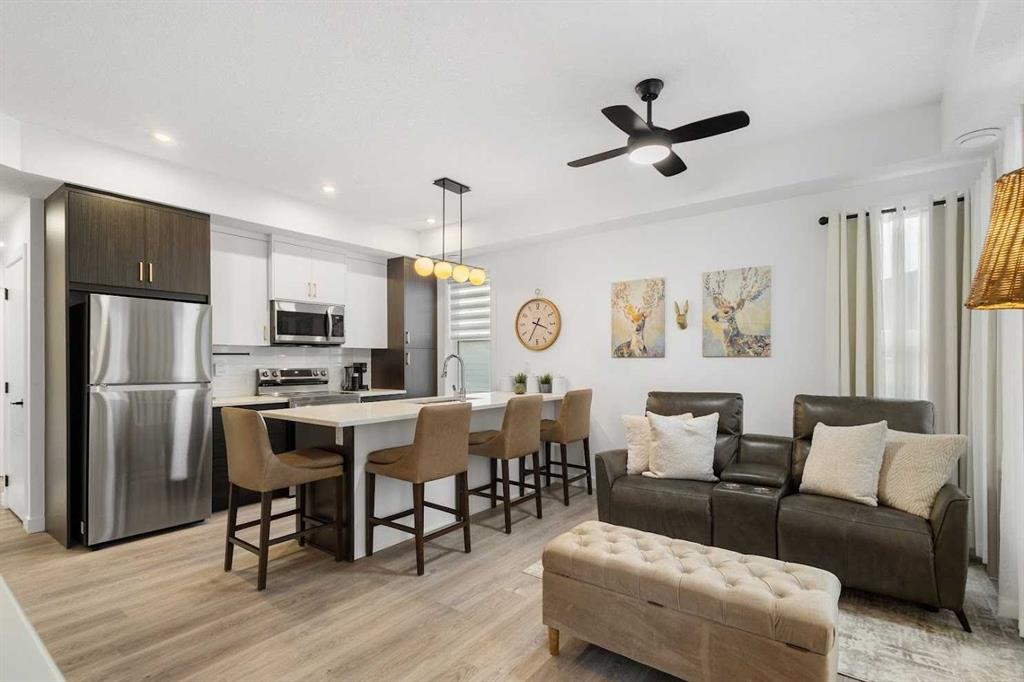614 Greenbriar Common NW, Calgary || $599,000
Welcome to 614 Greenbriar Common NW – a quality-built Calla model townhouse by Landmark Homes, located in the vibrant master-planned community of Greenwich. Built in 2020, this 4-bedroom, 3.5-bath home offers over 1,500 sq. ft. of thoughtfully designed living space across three levels. The entry-level features a private fourth bedroom with its own ensuite—ideal for guests, a home office, or multi-generational living. Just off the attached two-car garage, a convenient mudroom/entry makes daily life easy and organized. Upstairs on the main (second) floor, you\'ll find a bright, spacious open-concept layout combining the kitchen, living, and dining areas—perfect for both relaxing and entertaining. The modern kitchen includes a large island with seating for four, quartz countertops, and 9’ ceilings, which continue throughout the home. A powder room and separate laundry room on the main level add to the functionality of the space. Abundant natural light flows in through large windows and glass doors that lead to balconies on both the front and north-facing sides. Enjoy expansive, unobstructed views over the river valley toward northwest Calgary. The top level includes three generously sized bedrooms, including a primary suite with a walk-in closet and ensuite featuring a large shower. A four-piece main bath serves the other two bedrooms. This townhouse is tucked away at the back of the community, offering peace and quiet, yet remains close to everything. Just steps away is Canada Olympic Park for skiing and recreation, and nearby you\'ll find shopping, restaurants, and coffee shops. The new Calgary Farmers’ Market West, boutique retail, and dining options are all within walking distance. Commuters will appreciate quick access to 16th Ave NW/Hwy 1, providing a straight route downtown to the east or westward to the Rocky Mountains, Banff, and Canmore. Proximity to Foothills Hospital, Children’s Hospital, and the University of Calgary adds even more convenience. Other highlights include walking distance from the off leash dog area, energy-efficient heating, air conditioning, and triple-pane windows for year-round comfort. The home is in excellent condition and still covered by some of the AB home warranty program. Ideal for families or investors seeking a four-bedroom layout with attached garage parking. Don’t miss your chance to own this well-located home in a growing, lifestyle-rich community. Book your showing today!
Listing Brokerage: Century 21 Bamber Realty LTD.










