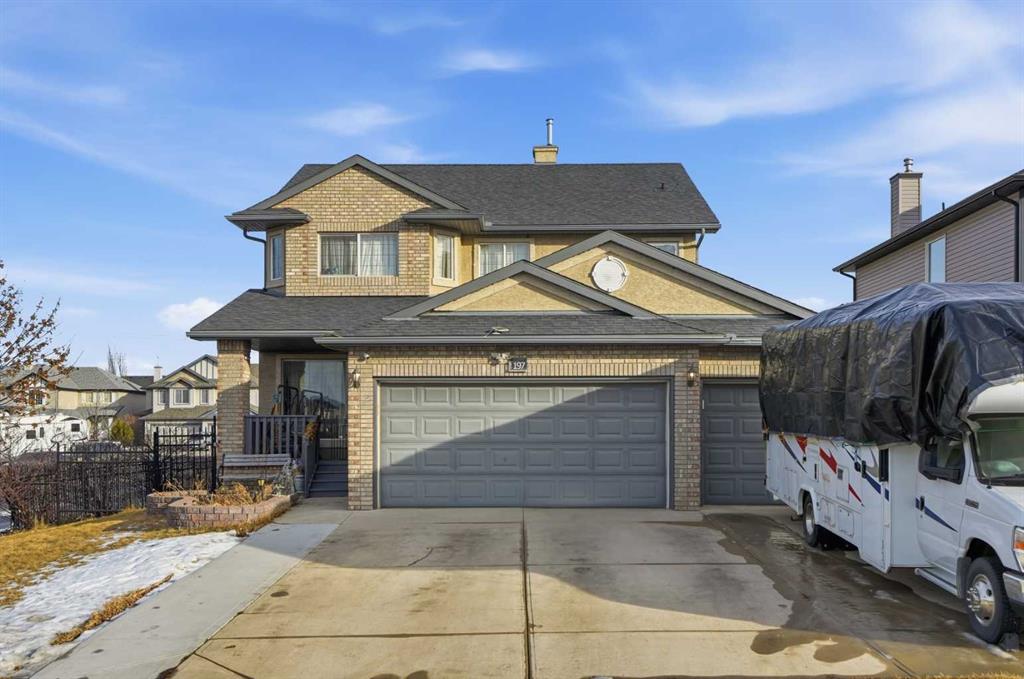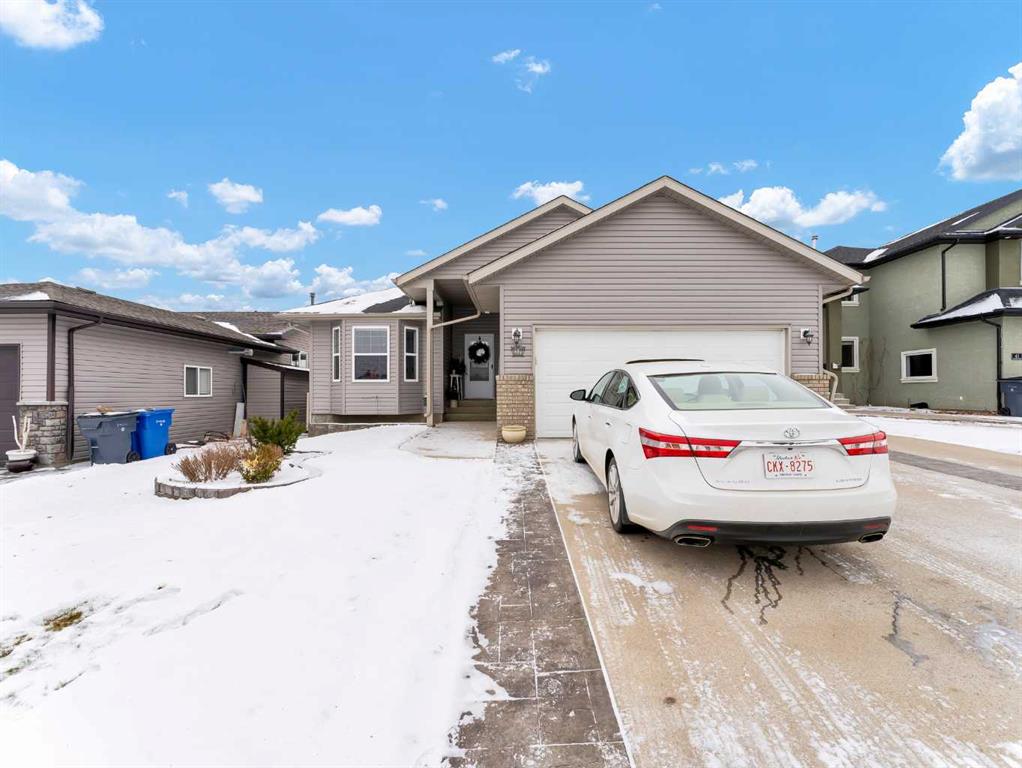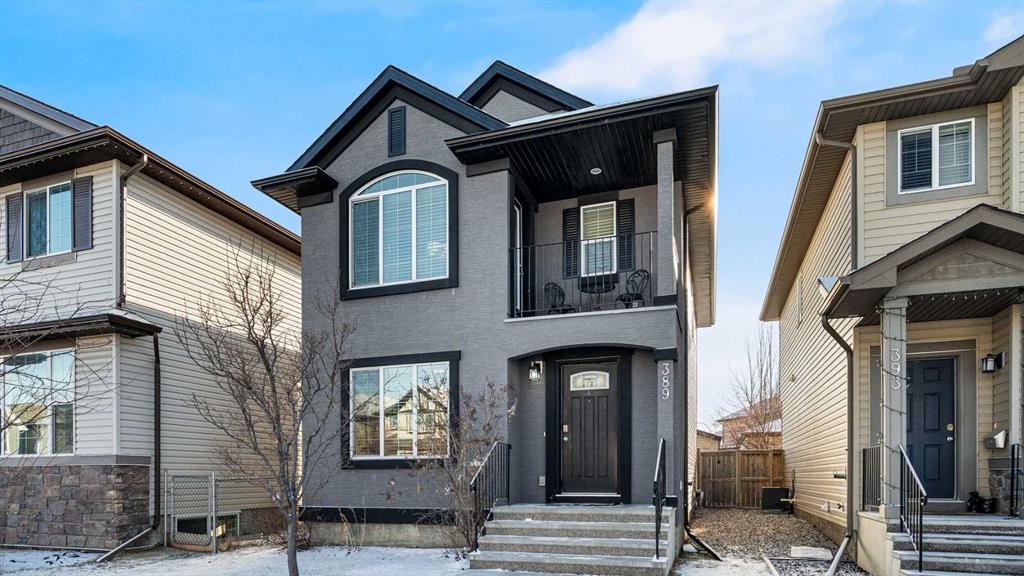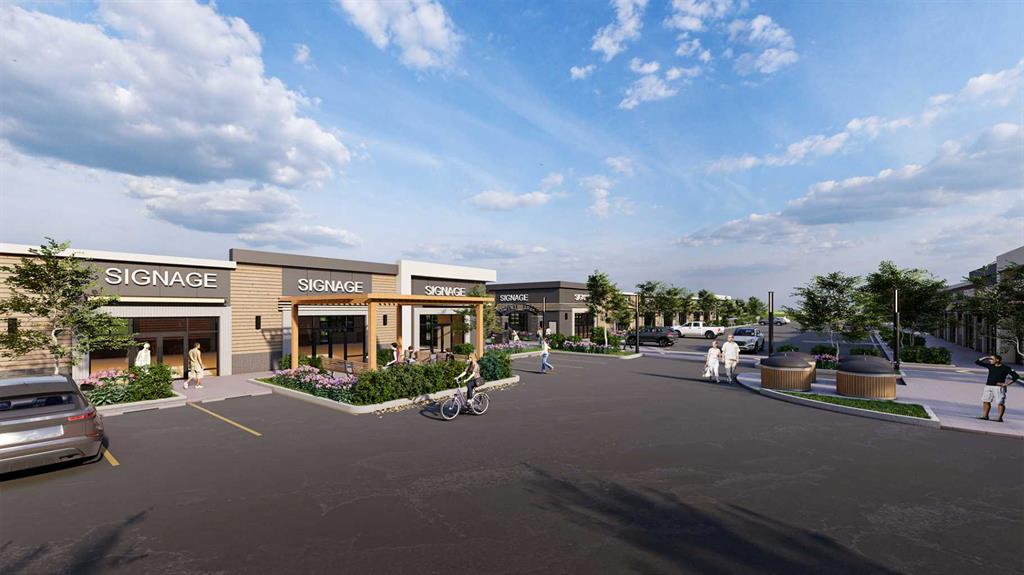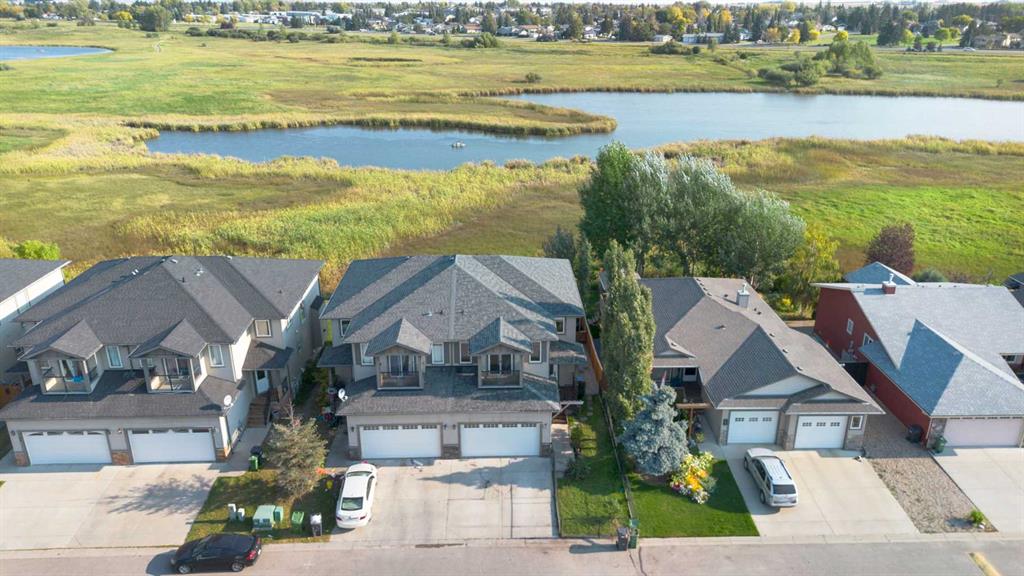197 West Creek Boulevard , Chestermere || $761,000
Located on a family-friendly street in West Creek, just steps from parks and green spaces, this well-maintained corner-lot home offers the space, layout, and parking options that large or growing families are actively looking for. With over 3,000 sq ft of developed living space, 5 bedrooms, 3.5 bathrooms, and a rare 28’ x 21’ insulated triple garage, this home is built to handle busy family life—now and into the future.
The main floor welcomes you with a bright, open layout and warm laminate flooring, designed for both everyday living and entertaining. A flexible main-floor office or flex room provides valuable separation—ideal for remote work, homework zones, a playroom, or multi-purpose family space. The living room is anchored by a gas fireplace, creating a comfortable gathering space for evenings together.
The kitchen is designed with functionality in mind, featuring a large granite island, ample cabinetry, and a spacious pantry, all flowing naturally into the dining area—perfect for family meals, hosting birthdays, and holiday gatherings. A main-floor laundry room adds convenience to daily routines.
Upstairs, the generous primary bedroom offers a private retreat with a walk-in closet and a 5-piece ensuite including dual vanities, a deep soaker tub, and a separate shower. Three additional bedrooms and a full bathroom complete the upper level, providing room for children to grow, share, or have their own space.
The fully developed basement expands your living options even further, featuring a large recreation room ideal for a home theatre, games area, or teen hangout, plus a fifth bedroom and a 3-piece bathroom—perfect for older kids, guests, or extended family. The oversized multifunction jet shower and additional storage make this level especially practical for larger households.
Outside, the sun-filled backyard offers plenty of space for kids to play, summer barbecues, and family gatherings. The covered front veranda adds curb appeal and provides a great spot to keep an eye on the street or unwind at the end of the day.
One of the standout features is the triple insulated garage, ideal for families with multiple vehicles, recreational toys, bikes, or a workshop setup—plus additional street and driveway parking thanks to the corner-lot location. Updates include a hot water tank (2019) and furnace (2023) for added peace of mind.
Located in the lake community of Chestermere, families enjoy year-round lake access, excellent schools, playgrounds, walking paths, and a strong sense of community. All this, while being just 15 minutes to Calgary, 25 minutes to downtown, and approximately 20 minutes to Calgary International Airport—making it an ideal location for commuters who need both space and accessibility.
If your family is growing—or simply needs more room, storage, and parking—this home delivers on all fronts.
Listing Brokerage: Royal LePage Solutions










