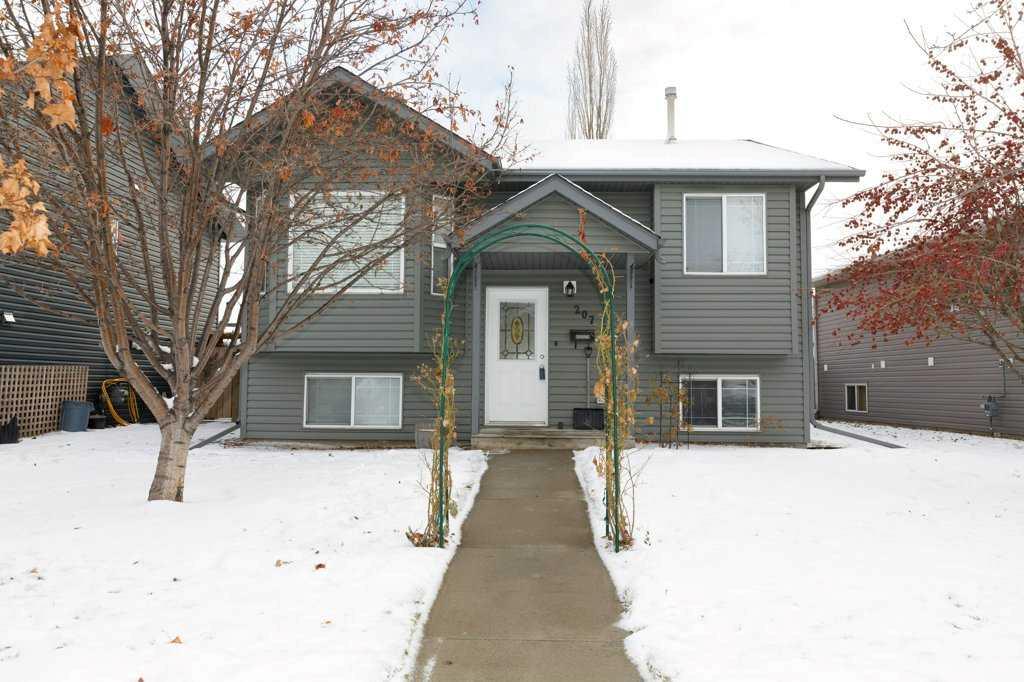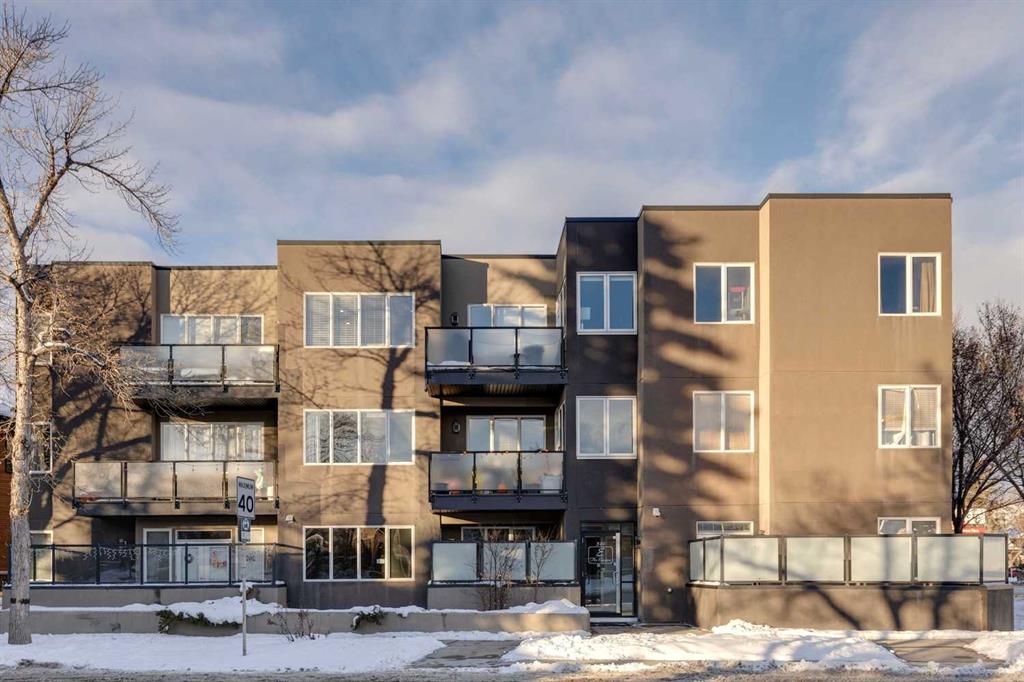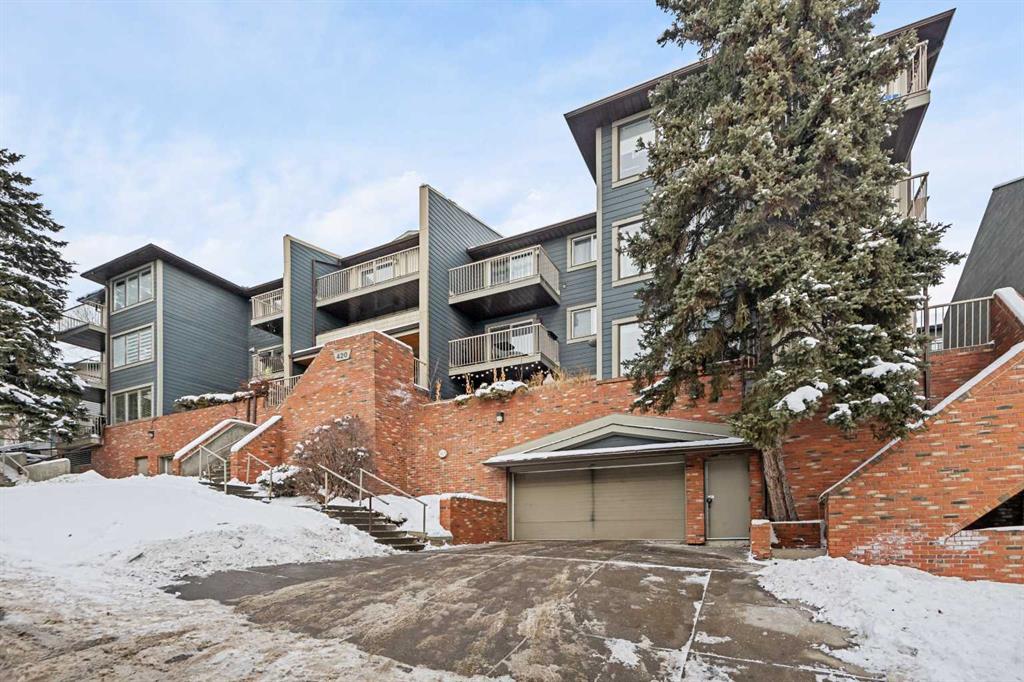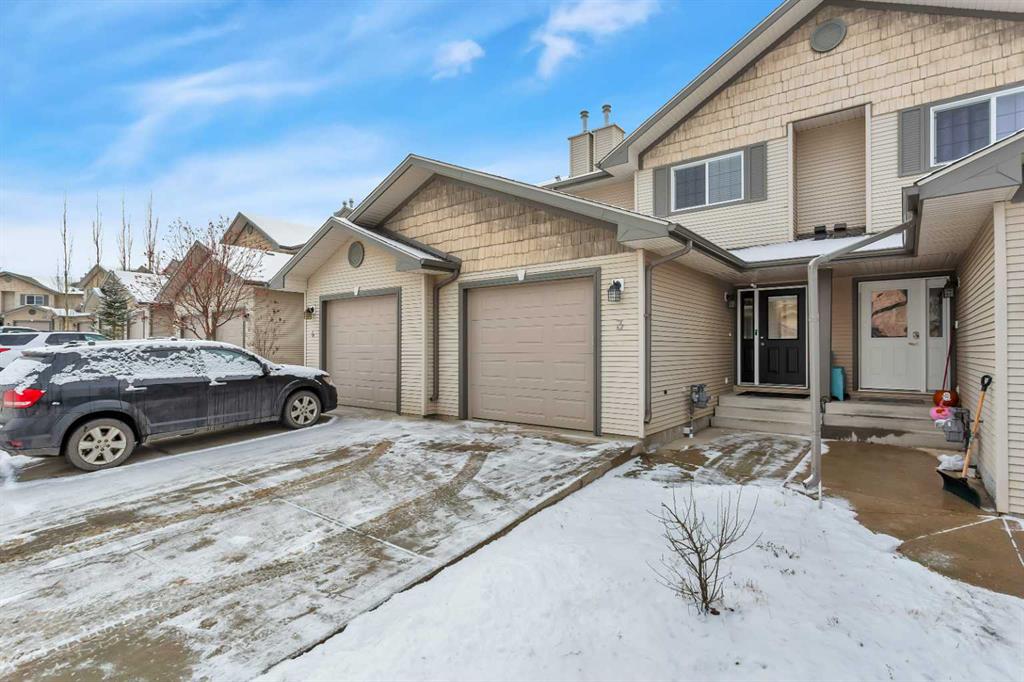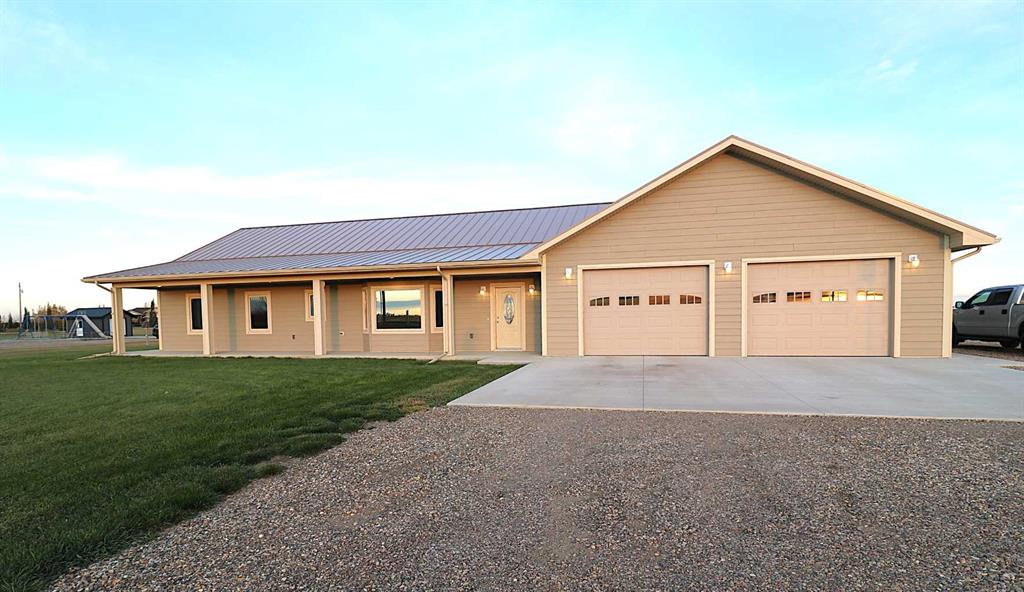93039 Range Road 164 , Taber || $799,900
Visit REALTOR® website for additional information. Welcome to 93039 Range Road 164, a beautifully designed 2021 home nestled on 2.92 acres in the desirable Countrylane Estates. Offering the perfect blend of modern comfort and peaceful acreage living, this property delivers space, convenience, and quality craftsmanship at every turn. Built slab-on-grade with no stairs throughout, this home is ideal for those seeking easy living without compromising style. The exterior is finished with durable Hardie Board siding, a steel roof, and the comfort of air conditioning, ensuring low-maintenance living in every season. Step inside and be welcomed by an open concept layout that immediately feels bright, spacious, and inviting. The entrance flows directly into the main living area, creating a seamless connection
between the kitchen, dining room, and living room—perfect for both everyday living and entertaining. At the heart of the home is a dream kitchen designed for those who love to cook and gather. You’ll find an abundance of counter space, generous cabinetry, a walk-in pantry, and an efficient layout that makes meal preparation a pleasure. The adjoining dining room offers plenty of room for large family gatherings or holiday dinners, while maintaining a warm, welcoming atmosphere. The spacious living room features a charming bay window that fills the space with natural light and provides a cozy nook for reading or simply enjoying the peaceful views of your private acreage. Just off the dining room, you’ll find convenient access to the attached 2-car garage, which also leads out to the home’s covered deck area—an excellent setup for barbecues, outdoor dining, or simply relaxing in the fresh country air. This home features four well-sized bedrooms, each with large closets that offer exceptional storage. The primary bedroom is generously sized, providing a comfortable retreat with its own 4-piece ensuite designed for relaxation. Bedrooms two and three are both well-proportioned, while bedroom four stands out with its big windows that bring in beautiful natural light—perfect for a guest room, home office, or creative studio. The additional two 4-piece bathrooms ensure that everyone has the space they need, making mornings smooth and convenient for the entire household. Outside, the possibilities are endless on this 2.92-acre property. The yard features established perennial gardens, plenty of open space for children or pets to roam, and endless potential for hobby farming, a future shop, or simply enjoying the tranquility of acreage life. With a gravel driveway and ample parking for multiple vehicles and RVs, this property is ready to accommodate all your lifestyle needs. Whether you\'re looking for a peaceful retreat, room to grow, or a modern home in a beautiful rural setting, 93039 Range Road 164 offers it all—comfort, quality, space, and the charm of Countrylane Estates.
Listing Brokerage: PG Direct Realty Ltd.










